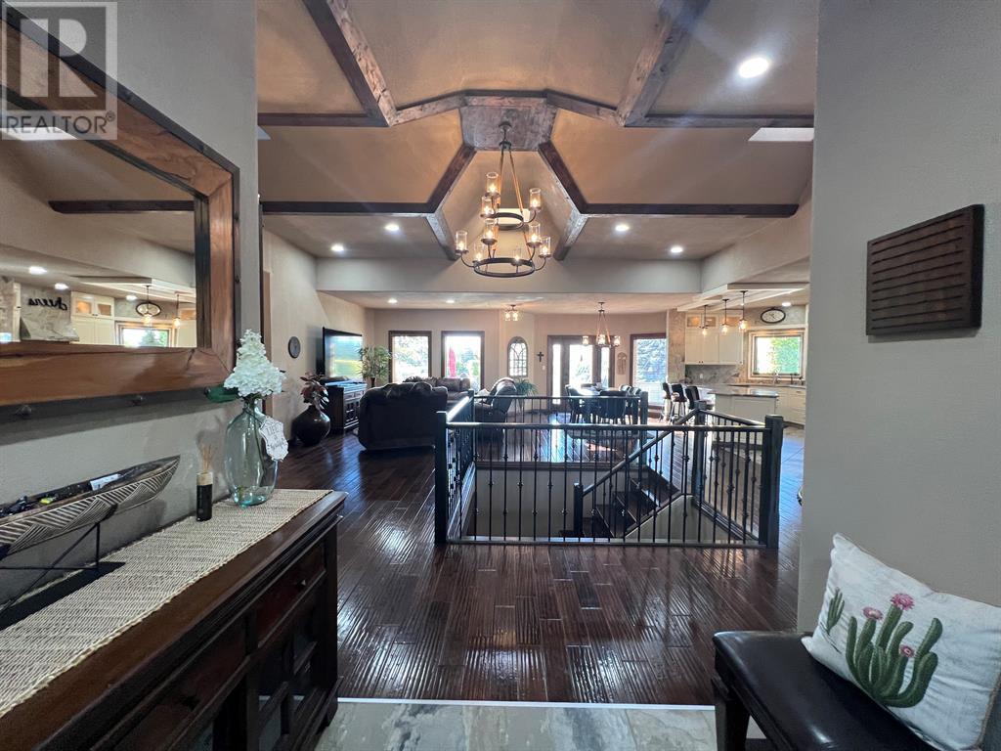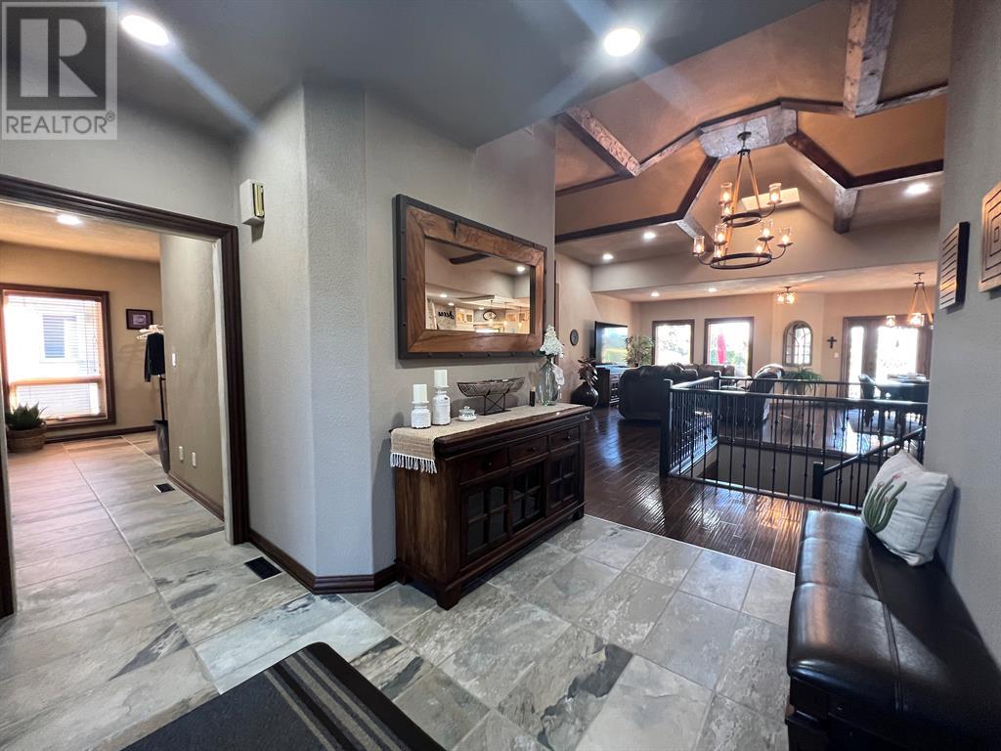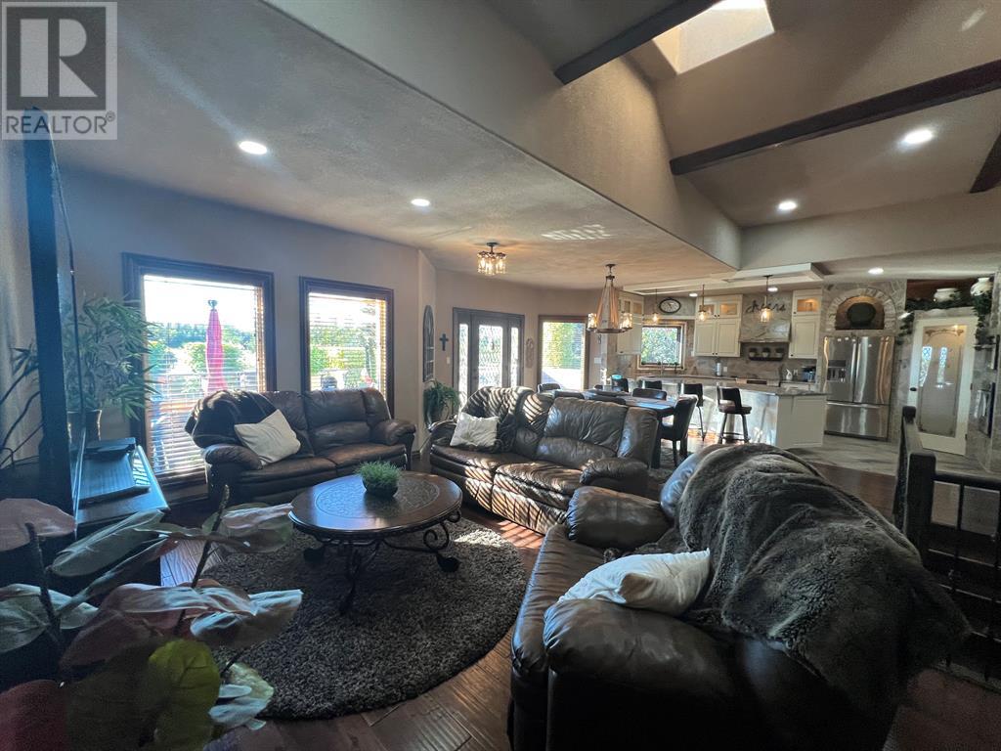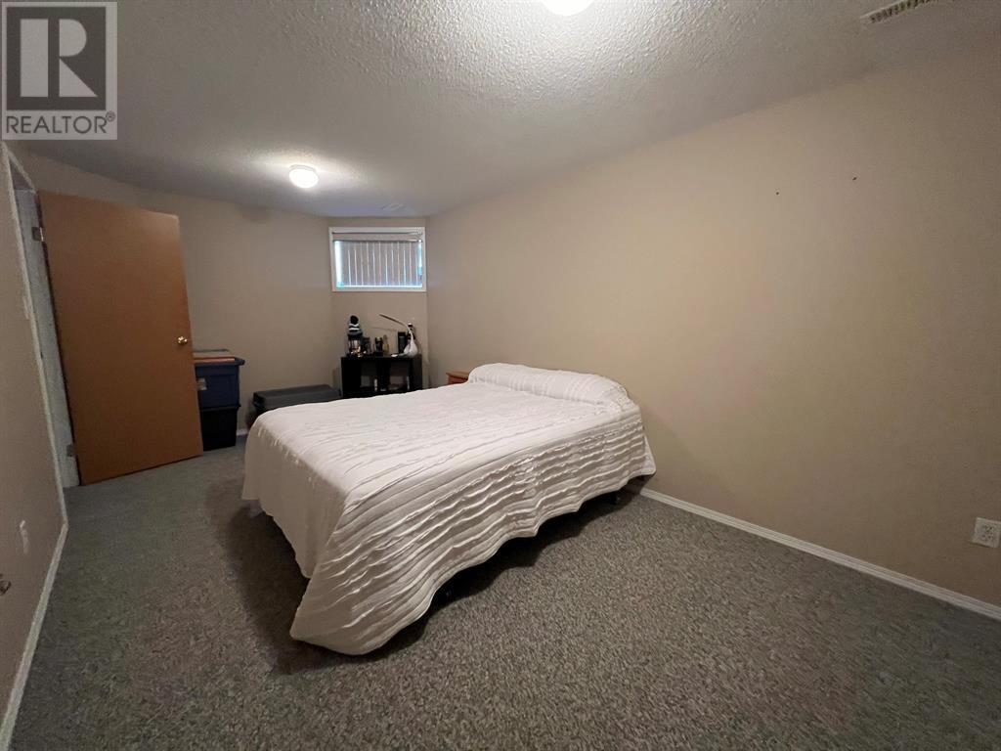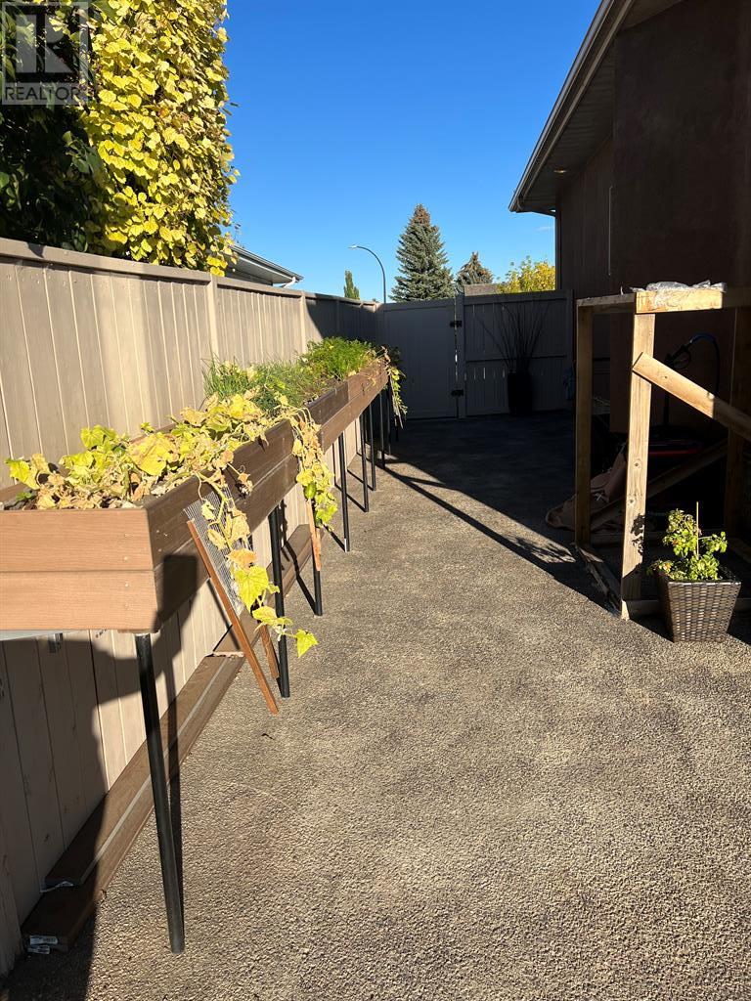3 Bedroom
3 Bathroom
2060 sqft
Bungalow
Central Air Conditioning
Central Heating, Forced Air
$569,900
Over 2000sqft. Bungalow in Andres South. Awesome curb appeal with a large front yard. Solid elegant colours through the front door to the entire main level. Through the grand entrance you'll see all the new renovations including the vaulted high ceilings, new flooring and new everything. Now starting with the kitchen it has nooks crannies and lights everywhere. It helps to show the shine off the granite counter tops and large one level eating bar. All homes come with 1 oven some 2 but not many comes with 3 which one is a microwave also. A lot of people ask for an open floor plan, well this one is as open as it gets. The primary bedroom has access to the back deck as well as a full walk in closet and full ensuite. 2 Bedrooms and 2 full bathrooms and an office on the main level, a large laundry room that leads you into the heated garage. Downstairs has a kitchen area with living room, bedroom and a full 4 piece bathroom ready for family or friends or just for yourselves. All that only takes up half of this huge basement and comes with a brand new furnace. The other half is wide open for your imagination. The backyard has a very large deck that can hold a lot of family and friends. It is facing west so lots of sun. This backyard is as zero maintenance as it gets. Along the side of the house where it is paved the owner is gong to leave the raised garden. Most doors through out the house are special ordered solid wood. This home has so much to offer and just needs to be seen to see it all. (id:57810)
Property Details
|
MLS® Number
|
A2135391 |
|
Property Type
|
Single Family |
|
Community Name
|
Anders South |
|
Features
|
Pvc Window, No Neighbours Behind, Closet Organizers |
|
Parking Space Total
|
2 |
|
Plan
|
8722414 |
|
Structure
|
Deck, Dog Run - Fenced In |
Building
|
Bathroom Total
|
3 |
|
Bedrooms Above Ground
|
2 |
|
Bedrooms Below Ground
|
1 |
|
Bedrooms Total
|
3 |
|
Appliances
|
Refrigerator, Oven - Electric, Dishwasher, Stove, Microwave, Oven - Built-in, Window Coverings, Garage Door Opener, Washer & Dryer |
|
Architectural Style
|
Bungalow |
|
Basement Development
|
Partially Finished |
|
Basement Type
|
Full (partially Finished) |
|
Constructed Date
|
1993 |
|
Construction Material
|
Wood Frame |
|
Construction Style Attachment
|
Detached |
|
Cooling Type
|
Central Air Conditioning |
|
Flooring Type
|
Carpeted, Ceramic Tile, Concrete, Vinyl |
|
Foundation Type
|
Poured Concrete |
|
Heating Type
|
Central Heating, Forced Air |
|
Stories Total
|
1 |
|
Size Interior
|
2060 Sqft |
|
Total Finished Area
|
2060 Sqft |
|
Type
|
House |
Parking
|
Attached Garage
|
2 |
|
Garage
|
|
|
Heated Garage
|
|
Land
|
Acreage
|
No |
|
Fence Type
|
Fence |
|
Size Frontage
|
19.4 M |
|
Size Irregular
|
7311.00 |
|
Size Total
|
7311 Sqft|7,251 - 10,889 Sqft |
|
Size Total Text
|
7311 Sqft|7,251 - 10,889 Sqft |
|
Zoning Description
|
R1 |
Rooms
| Level |
Type |
Length |
Width |
Dimensions |
|
Basement |
Family Room |
|
|
42.75 Ft x 13.25 Ft |
|
Basement |
Bedroom |
|
|
17.25 Ft x 9.67 Ft |
|
Basement |
Bonus Room |
|
|
36.17 Ft x 14.83 Ft |
|
Basement |
4pc Bathroom |
|
|
Measurements not available |
|
Main Level |
Kitchen |
|
|
19.00 Ft x 11.58 Ft |
|
Main Level |
Dining Room |
|
|
17.67 Ft x 4.50 Ft |
|
Main Level |
Living Room |
|
|
15.08 Ft x 12.50 Ft |
|
Main Level |
Office |
|
|
10.17 Ft x 10.42 Ft |
|
Main Level |
3pc Bathroom |
|
|
.00 Ft |
|
Main Level |
4pc Bathroom |
|
|
Measurements not available |
|
Main Level |
Bedroom |
|
|
14.08 Ft x 134.33 Ft |
|
Main Level |
Primary Bedroom |
|
|
15.00 Ft x 12.75 Ft |
|
Main Level |
Other |
|
|
7.75 Ft x 11.50 Ft |
|
Main Level |
Laundry Room |
|
|
10.33 Ft x 10.42 Ft |
https://www.realtor.ca/real-estate/26946068/79-allison-crescent-red-deer-anders-south
