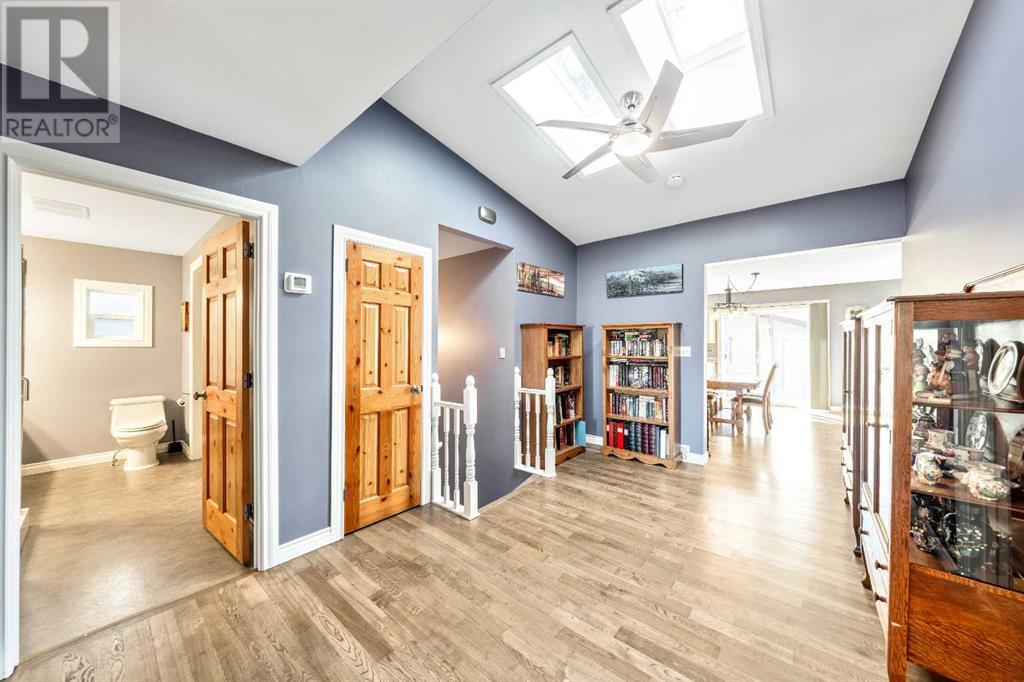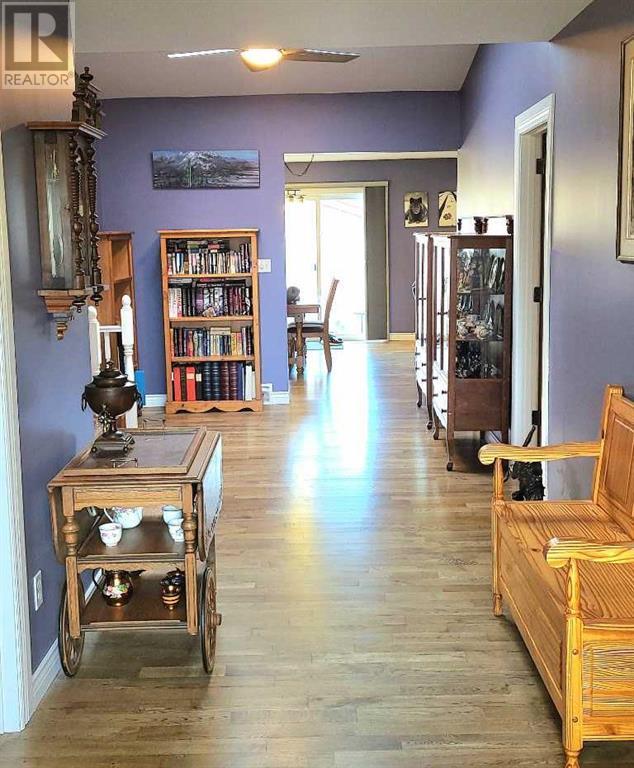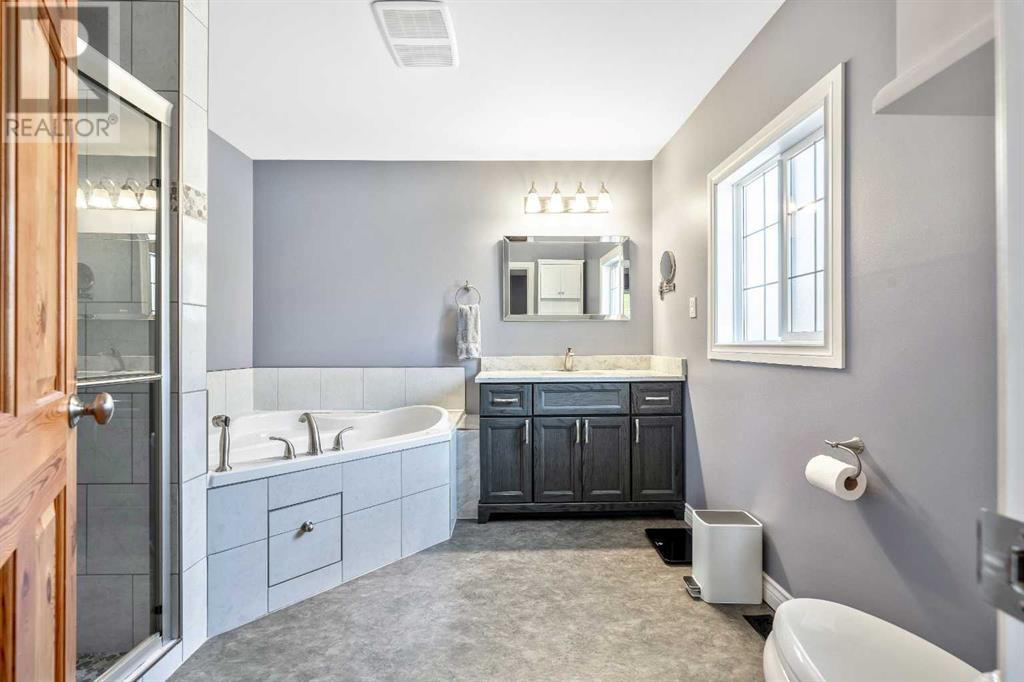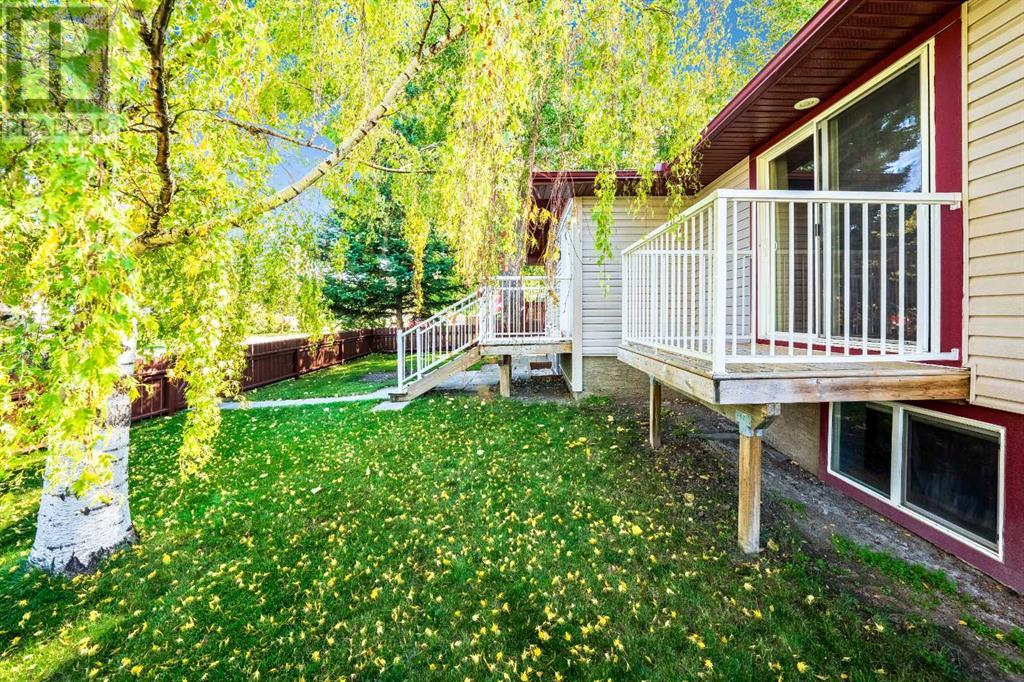4 Bedroom
3 Bathroom
1737.94 sqft
Bungalow
Fireplace
None
Forced Air
Landscaped
$799,900
Open House November 9 Saturday 1pm to 3pm Amazing Bungalow with Over 3,333 Sq Ft of Living Space!Step into this spacious and beautifully designed bungalow featuring an expansive primary bedroom complete with a luxurious 4-piece en-suite with an Air Jet Tub and a walk-in closet. The main floor also boasts a large second bedroom and convenient main floor laundry.The heart of this home is its massive kitchen with granite countertops, seamlessly flowing into an oversized living room—perfect for entertaining and family gatherings.The fully finished basement offers two additional bedrooms, a full kitchen, and a private entrance, making it ideal for guests. Off-street parking is available, ensuring convenience for everyone.Outside, enjoy the great deck and a 24x24 heated and insulated mechanics garage, perfect for those who love to work on projects. There’s also plenty of RV parking or space for extra vehicles and toys. Furnace replaced 2023, hot water tank replaced 2024 and dishwasher replaced in 2022. Construction upgrades which included: Exterior walls reframed to 2x6 with R20 insulation, Plumbing drains upgraded to plastic pipes Basement frost walls rebuilt with 2x6 framing, Egress windows added for basement bedrooms Soundproofed floor joists, except under the kitchen and furnace room New HVAC ductwork, seal taped for efficiency Subfloor replaced with glued and screwed plywood for durability.Located near parks, schools, shopping, and offering easy access to major roads, this home truly has it all. Don’t miss your opportunity—book your appointment now before it’s gone! (id:57810)
Property Details
|
MLS® Number
|
A2171852 |
|
Property Type
|
Single Family |
|
Neigbourhood
|
Bowness |
|
Community Name
|
Bowness |
|
AmenitiesNearBy
|
Park, Playground, Schools, Shopping |
|
Features
|
Treed, Back Lane |
|
ParkingSpaceTotal
|
4 |
|
Plan
|
5960am |
|
Structure
|
Deck |
Building
|
BathroomTotal
|
3 |
|
BedroomsAboveGround
|
2 |
|
BedroomsBelowGround
|
2 |
|
BedroomsTotal
|
4 |
|
Appliances
|
Washer, Refrigerator, Dishwasher, Stove, Dryer |
|
ArchitecturalStyle
|
Bungalow |
|
BasementDevelopment
|
Finished |
|
BasementFeatures
|
Separate Entrance, Suite |
|
BasementType
|
Full (finished) |
|
ConstructedDate
|
1954 |
|
ConstructionMaterial
|
Poured Concrete, Wood Frame |
|
ConstructionStyleAttachment
|
Detached |
|
CoolingType
|
None |
|
ExteriorFinish
|
Concrete |
|
FireplacePresent
|
Yes |
|
FireplaceTotal
|
1 |
|
FlooringType
|
Hardwood, Tile |
|
FoundationType
|
Poured Concrete |
|
HeatingType
|
Forced Air |
|
StoriesTotal
|
1 |
|
SizeInterior
|
1737.94 Sqft |
|
TotalFinishedArea
|
1737.94 Sqft |
|
Type
|
House |
Parking
|
Detached Garage
|
2 |
|
Garage
|
|
|
Heated Garage
|
|
|
Other
|
|
|
Oversize
|
|
|
RV
|
|
Land
|
Acreage
|
No |
|
FenceType
|
Fence |
|
LandAmenities
|
Park, Playground, Schools, Shopping |
|
LandscapeFeatures
|
Landscaped |
|
SizeDepth
|
36.51 M |
|
SizeFrontage
|
15.24 M |
|
SizeIrregular
|
556.00 |
|
SizeTotal
|
556 M2|4,051 - 7,250 Sqft |
|
SizeTotalText
|
556 M2|4,051 - 7,250 Sqft |
|
ZoningDescription
|
R-cg |
Rooms
| Level |
Type |
Length |
Width |
Dimensions |
|
Basement |
Other |
|
|
17.25 Ft x 12.58 Ft |
|
Basement |
Family Room |
|
|
20.08 Ft x 10.50 Ft |
|
Basement |
Bedroom |
|
|
14.25 Ft x 13.00 Ft |
|
Basement |
Bedroom |
|
|
14.25 Ft x 12.92 Ft |
|
Basement |
Other |
|
|
11.92 Ft x 10.42 Ft |
|
Basement |
Storage |
|
|
9.00 Ft x 6.00 Ft |
|
Basement |
Furnace |
|
|
15.00 Ft x 7.00 Ft |
|
Basement |
4pc Bathroom |
|
|
8.83 Ft x 6.50 Ft |
|
Main Level |
Other |
|
|
7.83 Ft x 6.83 Ft |
|
Main Level |
Kitchen |
|
|
15.50 Ft x 14.75 Ft |
|
Main Level |
Dining Room |
|
|
13.42 Ft x 10.00 Ft |
|
Main Level |
Living Room |
|
|
16.75 Ft x 15.58 Ft |
|
Main Level |
Primary Bedroom |
|
|
16.25 Ft x 13.42 Ft |
|
Main Level |
Bedroom |
|
|
12.33 Ft x 11.00 Ft |
|
Main Level |
3pc Bathroom |
|
|
8.67 Ft x 6.25 Ft |
|
Main Level |
4pc Bathroom |
|
|
9.50 Ft x 9.33 Ft |
https://www.realtor.ca/real-estate/27526672/7819-34-avenue-nw-calgary-bowness












































