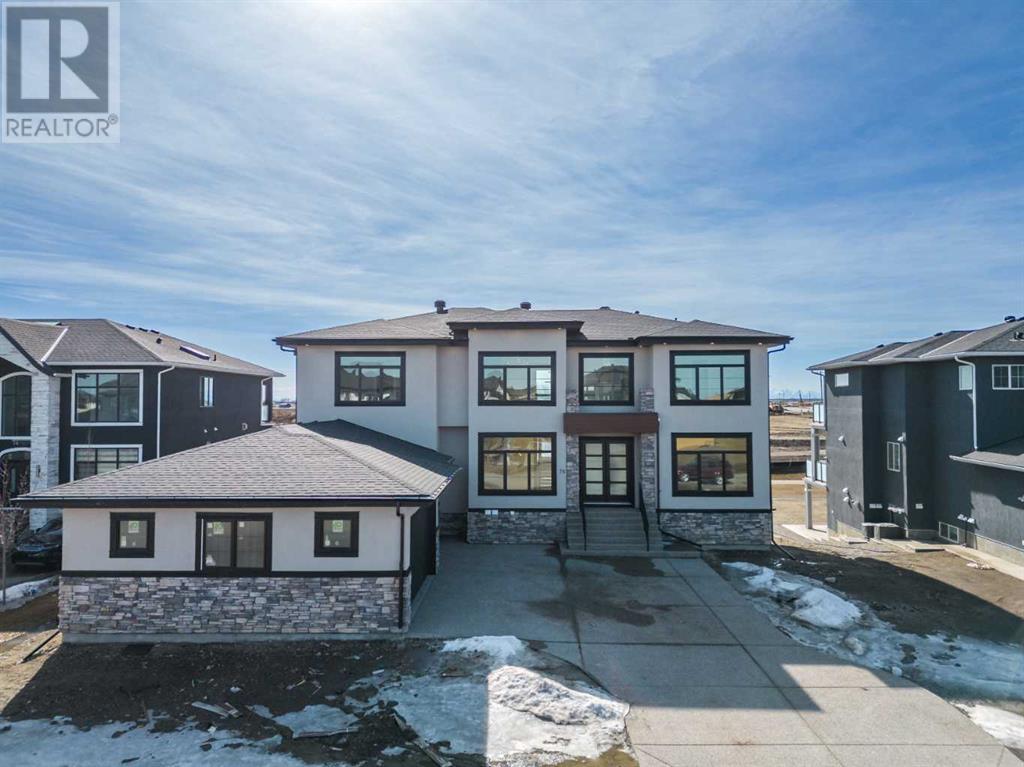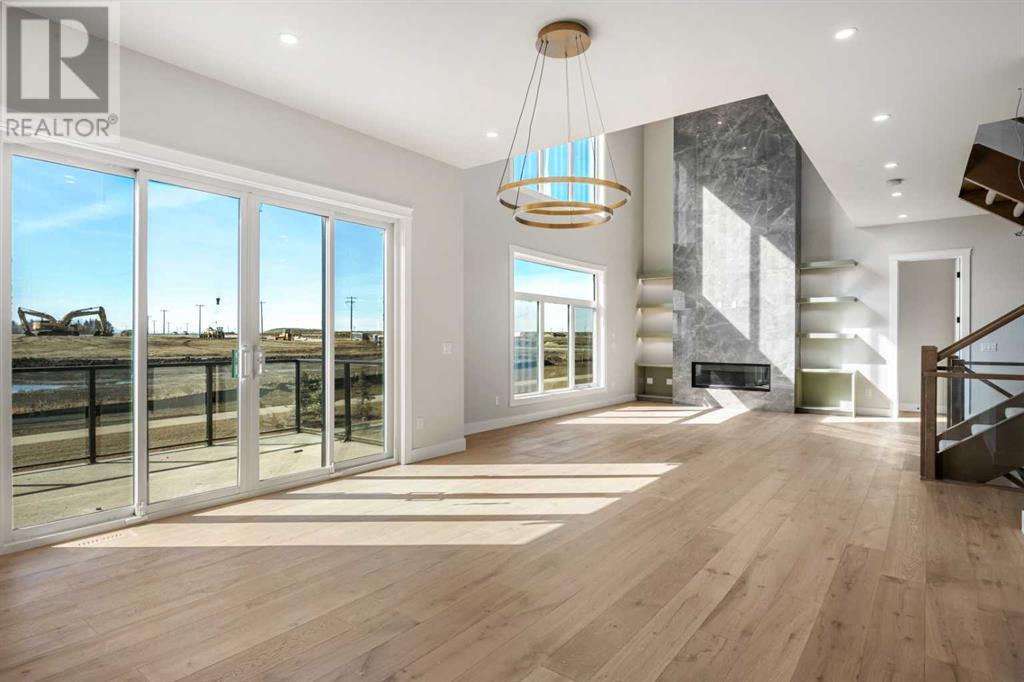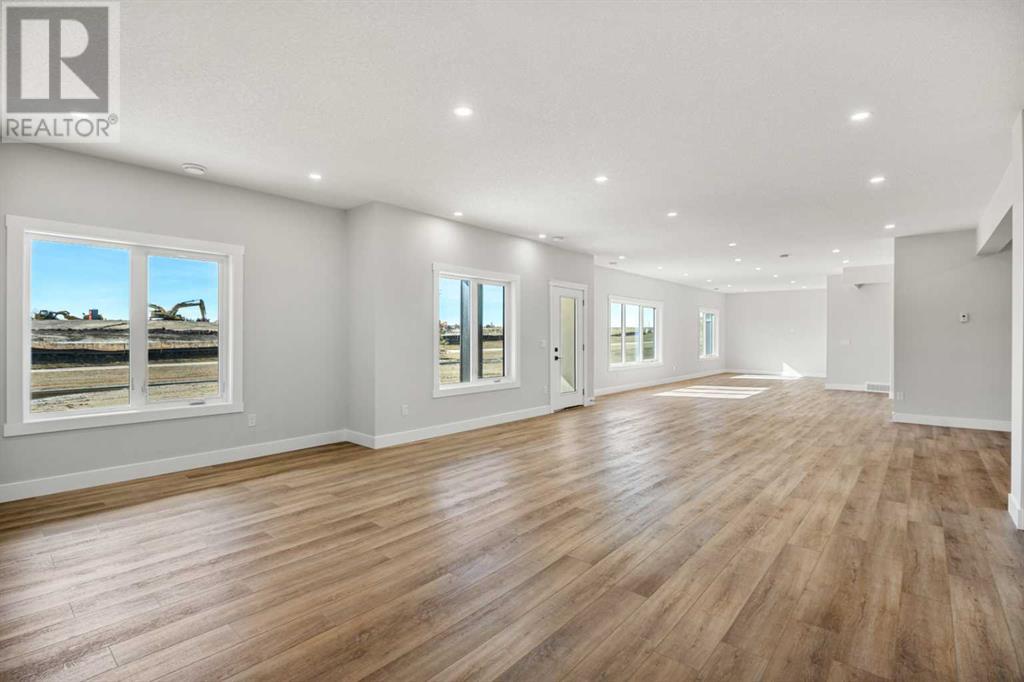8 Bedroom
7 Bathroom
4110 sqft
Fireplace
None
Forced Air
$1,799,000
Welcome to your dream home nestled in the highly sought-after community of Cambridge Park, located in the serene hamlet of Conrich, just minutes east of Calgary. This luxurious estate offers a rare and probably the last opportunity to own a brand new home on a sprawling 1/3 acre lot with a fully finished walkout basement.Spanning approximately 6000 sq. ft., this impeccably designed residence boasts 8 bedrooms and 6.5 bathrooms, providing ample space for comfortable living. A triple attached insulated garage and expansive driveway offer convenient parking options for multiple vehicles.The main floor features a spacious open floor plan, bathed in natural light, creating inviting living areas ideal for both entertaining and relaxation. The heart of the home lies in the gourmet chef's kitchen, complete with top-of-the-line appliances, granite countertops, and abundant storage. Additionally, a separate spice kitchen with luxurious finishes and appliances provides added convenience. A main floor bedroom with ensuite and walk-in closet, living room, den, and office complete this level.Upstairs, the luxurious master suite awaits, offering a spa-like ensuite bathroom and a generous walk-in closet for ultimate comfort and privacy. Three more sizable bedrooms, two full baths, a convenient laundry room, and a bonus room are also located on this level.The fully finished basement presents three additional bedrooms, two bathrooms, and a vast open area. Designed with flexibility in mind, the basement offers the potential for future owners to customize the space into two separate suites, subject to approval and permitting by the municipality, according to their preferences either into secondary suite whether for rental, nanny accommodation, or personal use.This home is characterized by meticulous attention to detail and high-quality craftsmanship throughout, ensuring move-in ready condition for immediate enjoyment.Don't miss this extraordinary opportunity to own a piece of paradise in the highly coveted Cambridge Park community. Schedule your private tour today and experience the epitome of gracious living! (id:57810)
Property Details
|
MLS® Number
|
A2148662 |
|
Property Type
|
Single Family |
|
AmenitiesNearBy
|
Park, Playground, Shopping |
|
Features
|
Closet Organizers, Gas Bbq Hookup |
|
ParkingSpaceTotal
|
6 |
|
Plan
|
1710761 |
|
Structure
|
Deck |
Building
|
BathroomTotal
|
7 |
|
BedroomsAboveGround
|
5 |
|
BedroomsBelowGround
|
3 |
|
BedroomsTotal
|
8 |
|
Age
|
New Building |
|
Appliances
|
Refrigerator, Cooktop - Gas, Range - Gas, Range - Electric, Dishwasher, Microwave, Hood Fan |
|
BasementDevelopment
|
Finished |
|
BasementFeatures
|
Separate Entrance, Walk Out |
|
BasementType
|
Full (finished) |
|
ConstructionMaterial
|
Wood Frame |
|
ConstructionStyleAttachment
|
Detached |
|
CoolingType
|
None |
|
ExteriorFinish
|
Stone, Stucco |
|
FireplacePresent
|
Yes |
|
FireplaceTotal
|
1 |
|
FlooringType
|
Carpeted, Ceramic Tile, Hardwood, Laminate |
|
FoundationType
|
Poured Concrete |
|
HalfBathTotal
|
1 |
|
HeatingType
|
Forced Air |
|
StoriesTotal
|
2 |
|
SizeInterior
|
4110 Sqft |
|
TotalFinishedArea
|
4110 Sqft |
|
Type
|
House |
|
UtilityWater
|
Municipal Water |
Parking
Land
|
Acreage
|
No |
|
FenceType
|
Not Fenced |
|
LandAmenities
|
Park, Playground, Shopping |
|
Sewer
|
Municipal Sewage System |
|
SizeFrontage
|
19.81 M |
|
SizeIrregular
|
0.32 |
|
SizeTotal
|
0.32 Ac|10,890 - 21,799 Sqft (1/4 - 1/2 Ac) |
|
SizeTotalText
|
0.32 Ac|10,890 - 21,799 Sqft (1/4 - 1/2 Ac) |
|
ZoningDescription
|
Dc120 |
Rooms
| Level |
Type |
Length |
Width |
Dimensions |
|
Second Level |
3pc Bathroom |
|
|
9.00 Ft x 4.92 Ft |
|
Second Level |
4pc Bathroom |
|
|
4.92 Ft x 9.08 Ft |
|
Second Level |
5pc Bathroom |
|
|
13.00 Ft x 10.75 Ft |
|
Second Level |
Bedroom |
|
|
15.92 Ft x 12.92 Ft |
|
Second Level |
Bedroom |
|
|
12.58 Ft x 11.83 Ft |
|
Second Level |
Bedroom |
|
|
12.58 Ft x 12.00 Ft |
|
Second Level |
Laundry Room |
|
|
6.50 Ft x 5.92 Ft |
|
Second Level |
Primary Bedroom |
|
|
14.17 Ft x 16.08 Ft |
|
Second Level |
Other |
|
|
7.33 Ft x 6.00 Ft |
|
Second Level |
Other |
|
|
12.83 Ft x 7.58 Ft |
|
Second Level |
Other |
|
|
7.25 Ft x 6.33 Ft |
|
Lower Level |
4pc Bathroom |
|
|
7.58 Ft x 4.83 Ft |
|
Lower Level |
4pc Bathroom |
|
|
9.42 Ft x 4.92 Ft |
|
Lower Level |
Bedroom |
|
|
13.50 Ft x 13.17 Ft |
|
Lower Level |
Bedroom |
|
|
11.83 Ft x 9.42 Ft |
|
Lower Level |
Bedroom |
|
|
11.83 Ft x 9.83 Ft |
|
Lower Level |
Recreational, Games Room |
|
|
59.33 Ft x 32.67 Ft |
|
Lower Level |
Furnace |
|
|
10.17 Ft x 7.50 Ft |
|
Main Level |
2pc Bathroom |
|
|
7.33 Ft x 5.50 Ft |
|
Main Level |
3pc Bathroom |
|
|
4.92 Ft x 11.92 Ft |
|
Main Level |
Bedroom |
|
|
12.42 Ft x 12.75 Ft |
|
Main Level |
Den |
|
|
10.92 Ft x 12.08 Ft |
|
Main Level |
Dining Room |
|
|
12.50 Ft x 14.67 Ft |
|
Main Level |
Foyer |
|
|
7.00 Ft x 8.42 Ft |
|
Main Level |
Kitchen |
|
|
15.50 Ft x 18.67 Ft |
|
Main Level |
Living Room |
|
|
19.92 Ft x 16.67 Ft |
|
Main Level |
Living Room |
|
|
12.67 Ft x 11.67 Ft |
|
Main Level |
Other |
|
|
9.50 Ft x 7.75 Ft |
|
Main Level |
Loft |
|
|
9.25 Ft x 7.92 Ft |
|
Main Level |
Pantry |
|
|
10.83 Ft x 8.25 Ft |
|
Main Level |
Other |
|
|
10.83 Ft x 5.08 Ft |
https://www.realtor.ca/real-estate/27160009/78-woodlock-road-conrich











































