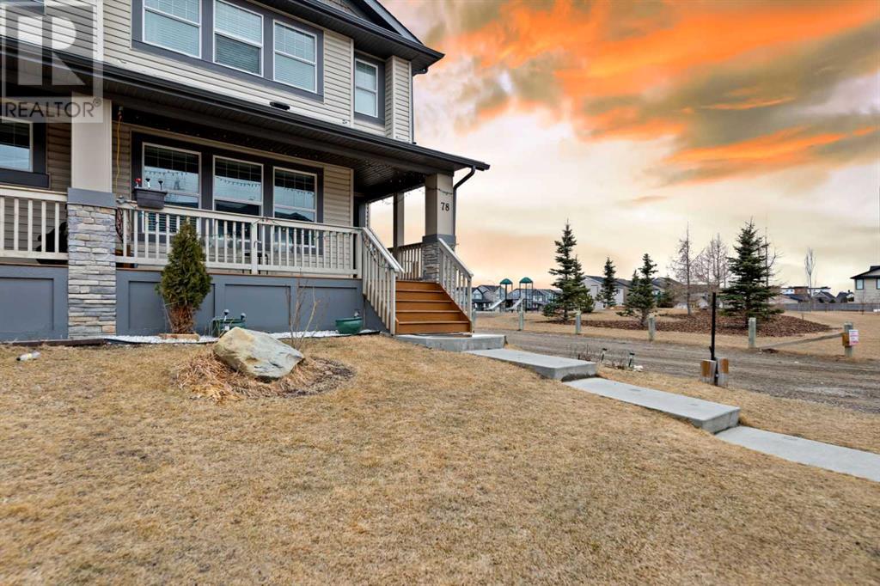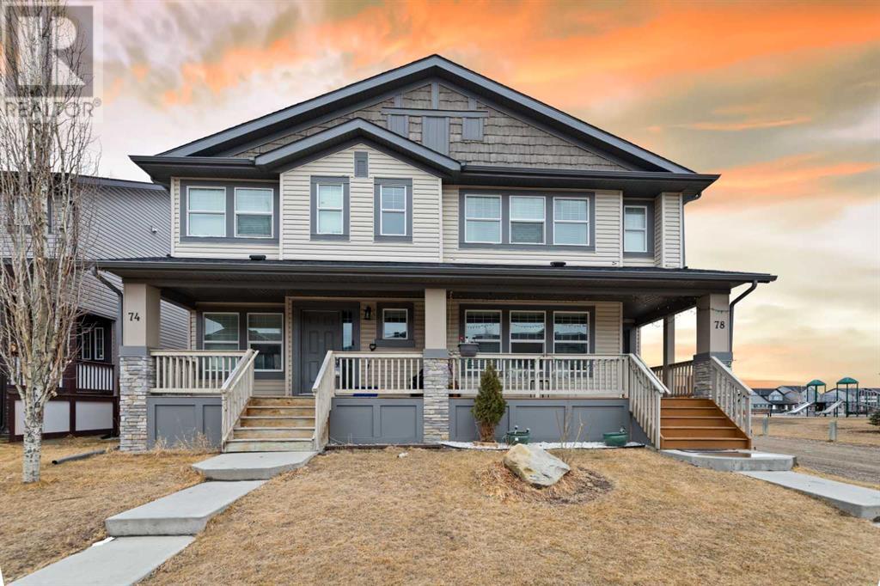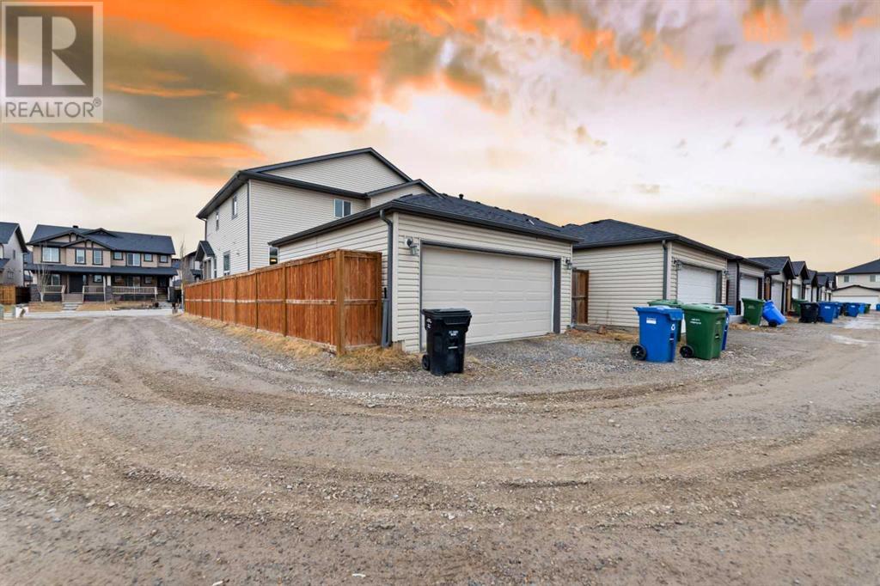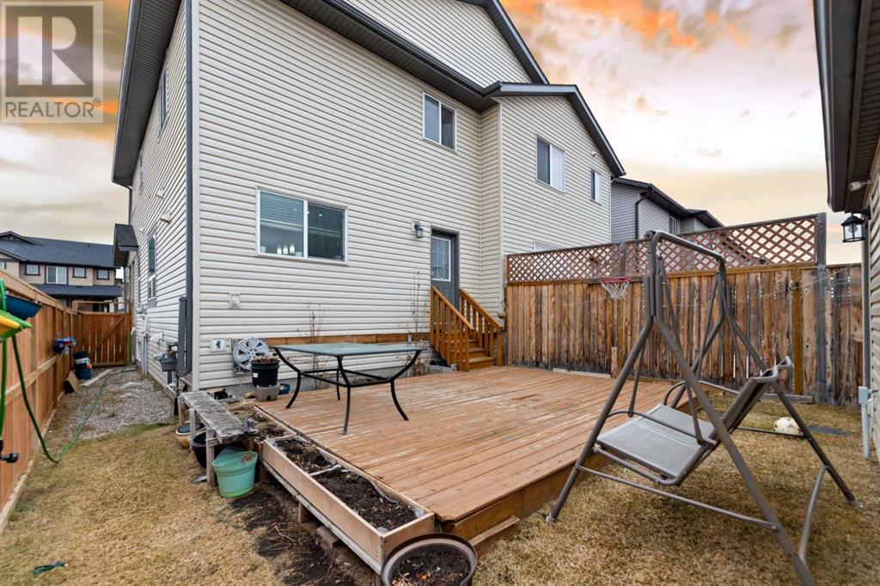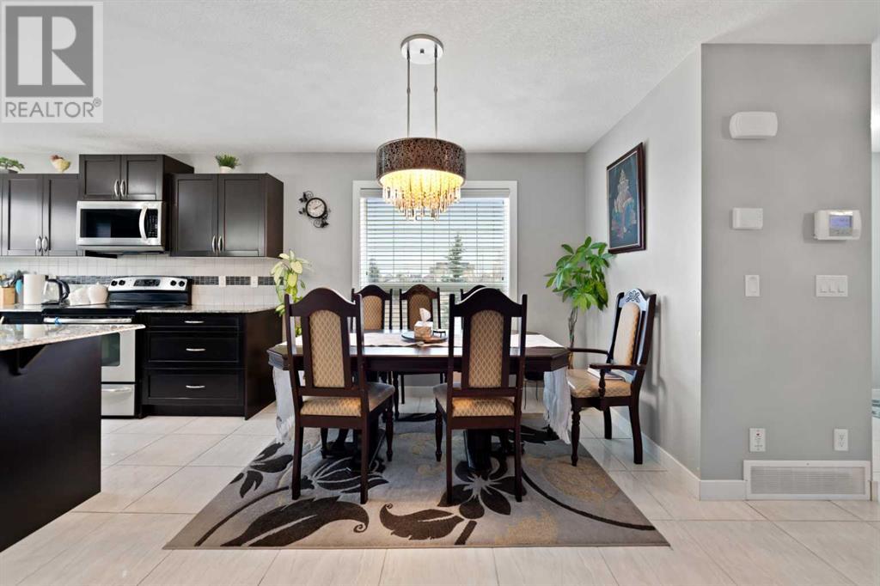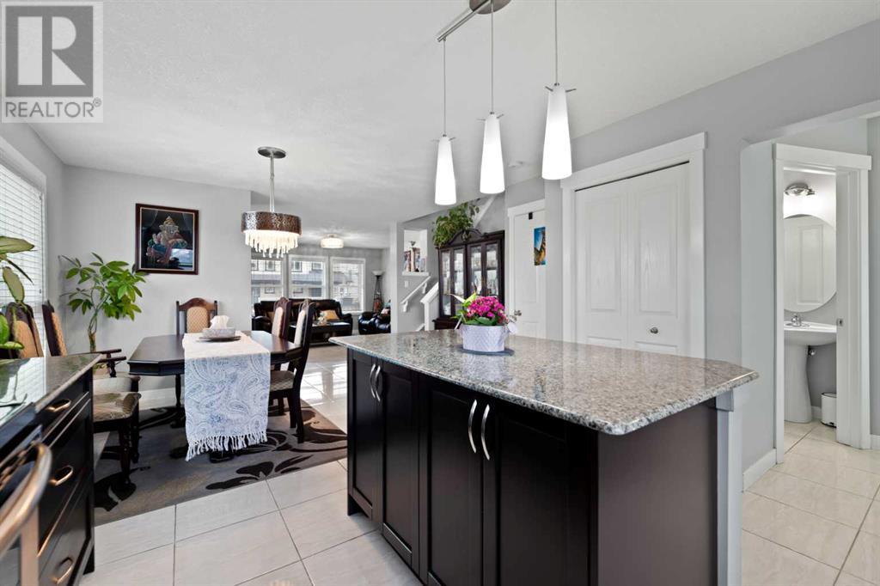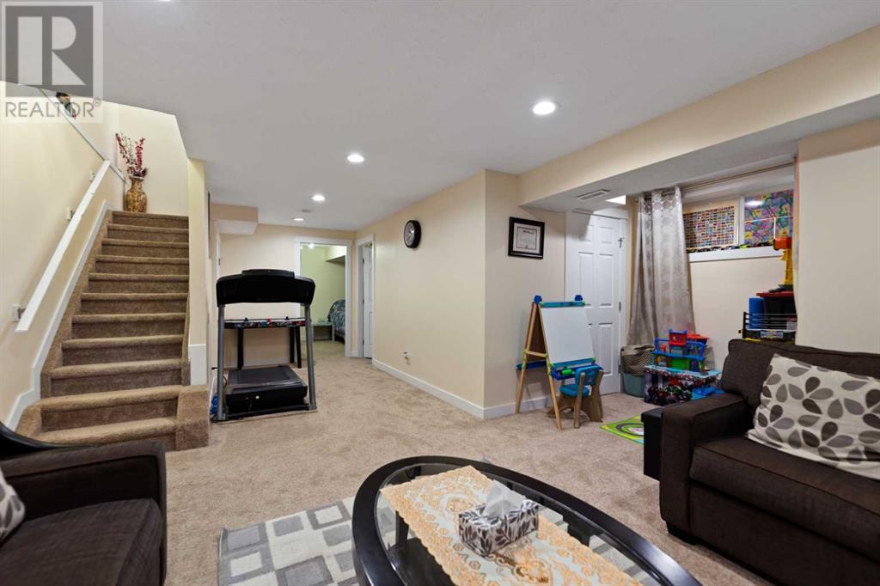4 Bedroom
3 Bathroom
1,482 ft2
None
Forced Air
$574,900
Welcome to this stunning Shane Homes masterpiece, where quality craftsmanship and thoughtful design shine in every corner!From the moment you step inside, you’ll love the bright, open, and inviting layout. The spacious living room flows seamlessly into a chef’s kitchen featuring stainless steel appliances, a large island, ample cabinetry, and a cozy dining area — perfect for entertaining or everyday living.Step outside from the main floor to your fenced backyard, complete with a deck and double detached garage. Plus, there's a beautiful park right next door, and you're just a short walk to the nearest bus stop and shopping centre — making daily errands and commuting a breeze!Upstairs, you’ll find two generously sized bedrooms with large closets, a full bathroom, and a luxurious primary suite featuring three oversized windows, a walk-in closet, and a private ensuite.Convenience is key with stacked laundry located on the upper floor!The fully finished basement is a fantastic bonus — offering a large living room, a play area perfect for kids or a home gym, and a spacious bedroom. Thanks to two large windows, the basement feels bright and inviting, making it a comfortable extension of the home.To top it all off, this property also features a brand new roof, offering you extra peace of mind and adding long-term value to your investment.This home truly offers it all — space, style, location, and unbeatable convenience — and is ready to welcome its next proud owner (id:57810)
Property Details
|
MLS® Number
|
A2215239 |
|
Property Type
|
Single Family |
|
Neigbourhood
|
Skyview Ranch |
|
Community Name
|
Skyview Ranch |
|
Features
|
Other, Pvc Window, No Animal Home, No Smoking Home |
|
Parking Space Total
|
2 |
|
Plan
|
1210887 |
|
Structure
|
None |
Building
|
Bathroom Total
|
3 |
|
Bedrooms Above Ground
|
3 |
|
Bedrooms Below Ground
|
1 |
|
Bedrooms Total
|
4 |
|
Amenities
|
Other |
|
Appliances
|
Washer, Refrigerator, Dishwasher, Stove, Dryer, Microwave Range Hood Combo |
|
Basement Development
|
Finished |
|
Basement Type
|
Full (finished) |
|
Constructed Date
|
2011 |
|
Construction Material
|
Poured Concrete, Wood Frame |
|
Construction Style Attachment
|
Semi-detached |
|
Cooling Type
|
None |
|
Exterior Finish
|
Concrete, Vinyl Siding |
|
Flooring Type
|
Carpeted, Ceramic Tile |
|
Foundation Type
|
Poured Concrete |
|
Half Bath Total
|
1 |
|
Heating Type
|
Forced Air |
|
Stories Total
|
2 |
|
Size Interior
|
1,482 Ft2 |
|
Total Finished Area
|
1482 Sqft |
|
Type
|
Duplex |
Parking
Land
|
Acreage
|
No |
|
Fence Type
|
Fence |
|
Size Irregular
|
256.00 |
|
Size Total
|
256 M2|0-4,050 Sqft |
|
Size Total Text
|
256 M2|0-4,050 Sqft |
|
Zoning Description
|
R-g |
Rooms
| Level |
Type |
Length |
Width |
Dimensions |
|
Basement |
Family Room |
|
|
12.83 Ft x 12.58 Ft |
|
Basement |
Furnace |
|
|
12.75 Ft x 6.83 Ft |
|
Basement |
Bedroom |
|
|
14.17 Ft x 9.67 Ft |
|
Basement |
Other |
|
|
13.08 Ft x 7.42 Ft |
|
Main Level |
Dining Room |
|
|
15.33 Ft x 9.83 Ft |
|
Main Level |
Living Room |
|
|
13.00 Ft x 12.83 Ft |
|
Main Level |
Kitchen |
|
|
11.83 Ft x 11.00 Ft |
|
Main Level |
2pc Bathroom |
|
|
5.00 Ft x 4.67 Ft |
|
Main Level |
Other |
|
|
19.25 Ft x 4.50 Ft |
|
Upper Level |
Laundry Room |
|
|
4.17 Ft x 3.33 Ft |
|
Upper Level |
Primary Bedroom |
|
|
13.58 Ft x 13.08 Ft |
|
Upper Level |
Bedroom |
|
|
101.83 Ft x 8.92 Ft |
|
Upper Level |
Bedroom |
|
|
10.08 Ft x 9.67 Ft |
|
Upper Level |
4pc Bathroom |
|
|
9.67 Ft x 4.92 Ft |
|
Upper Level |
4pc Bathroom |
|
|
8.83 Ft x 4.92 Ft |
|
Upper Level |
Other |
|
|
6.67 Ft x 4.92 Ft |
https://www.realtor.ca/real-estate/28221108/78-skyview-point-green-ne-calgary-skyview-ranch
