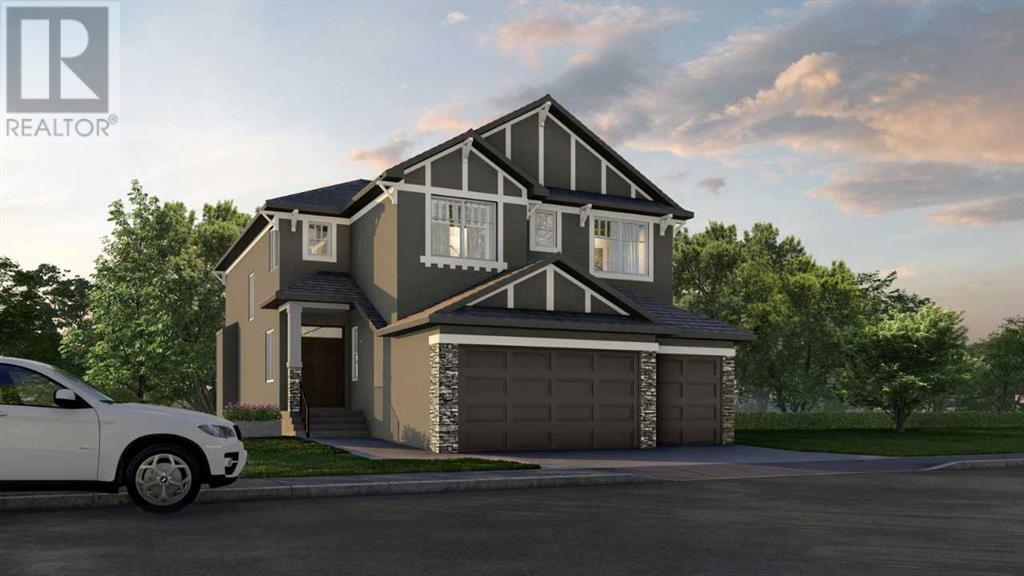4 Bedroom
3 Bathroom
2,172 ft2
Fireplace
None
Forced Air
$912,140
Welcome to this stunning three-bedroom home, where elegance meets functionality in perfect harmony. The home boasts an airy and spacious feel, with abundant natural light flooding every room. The main floor is highlighted by a large, versatile flex room, ideal for a home office, playroom, or cozy retreat, catering to your unique needs. A chef’s dream, the bright and open kitchen is thoughtfully designed. Perfect for both everyday living and entertaining, this kitchen combines style with practical storage solutions. Every corner of this home has been meticulously designed to offer both beauty and practicality, creating a space that’s as functional as it is visually striking. With its blend of thoughtful layout, premium finishes, and ample space, this home is truly a perfect fit for those looking to enjoy modern living at its best. Photos are representative. (id:57810)
Property Details
|
MLS® Number
|
A2197423 |
|
Property Type
|
Single Family |
|
Neigbourhood
|
Wedderburn |
|
Community Name
|
Wedderburn |
|
Amenities Near By
|
Park, Playground |
|
Parking Space Total
|
6 |
|
Plan
|
Tbd |
|
Structure
|
None |
Building
|
Bathroom Total
|
3 |
|
Bedrooms Above Ground
|
4 |
|
Bedrooms Total
|
4 |
|
Age
|
New Building |
|
Appliances
|
Refrigerator, Oven - Electric, Dishwasher, Stove, Microwave |
|
Basement Development
|
Unfinished |
|
Basement Type
|
Full (unfinished) |
|
Construction Material
|
Wood Frame |
|
Construction Style Attachment
|
Detached |
|
Cooling Type
|
None |
|
Fireplace Present
|
Yes |
|
Fireplace Total
|
1 |
|
Flooring Type
|
Carpeted, Ceramic Tile, Hardwood |
|
Foundation Type
|
Poured Concrete |
|
Half Bath Total
|
1 |
|
Heating Fuel
|
Natural Gas |
|
Heating Type
|
Forced Air |
|
Stories Total
|
2 |
|
Size Interior
|
2,172 Ft2 |
|
Total Finished Area
|
2171.67 Sqft |
|
Type
|
House |
Parking
Land
|
Acreage
|
No |
|
Fence Type
|
Not Fenced |
|
Land Amenities
|
Park, Playground |
|
Size Depth
|
35 M |
|
Size Frontage
|
13.48 M |
|
Size Irregular
|
471.80 |
|
Size Total
|
471.8 M2|4,051 - 7,250 Sqft |
|
Size Total Text
|
471.8 M2|4,051 - 7,250 Sqft |
|
Zoning Description
|
R-g |
Rooms
| Level |
Type |
Length |
Width |
Dimensions |
|
Main Level |
2pc Bathroom |
|
|
.00 Ft x .00 Ft |
|
Main Level |
Bedroom |
|
|
10.00 Ft x 8.00 Ft |
|
Main Level |
Kitchen |
|
|
12.17 Ft x 10.83 Ft |
|
Main Level |
Dining Room |
|
|
12.67 Ft x 8.08 Ft |
|
Main Level |
Family Room |
|
|
12.25 Ft x 13.75 Ft |
|
Upper Level |
Primary Bedroom |
|
|
13.92 Ft x 12.00 Ft |
|
Upper Level |
5pc Bathroom |
|
|
.00 Ft x .00 Ft |
|
Upper Level |
Bonus Room |
|
|
14.08 Ft x 11.17 Ft |
|
Upper Level |
Bedroom |
|
|
9.58 Ft x 11.58 Ft |
|
Upper Level |
Bedroom |
|
|
13.00 Ft x 10.33 Ft |
|
Upper Level |
4pc Bathroom |
|
|
.00 Ft x .00 Ft |
https://www.realtor.ca/real-estate/27964291/78-emerson-crescent-okotoks-wedderburn




