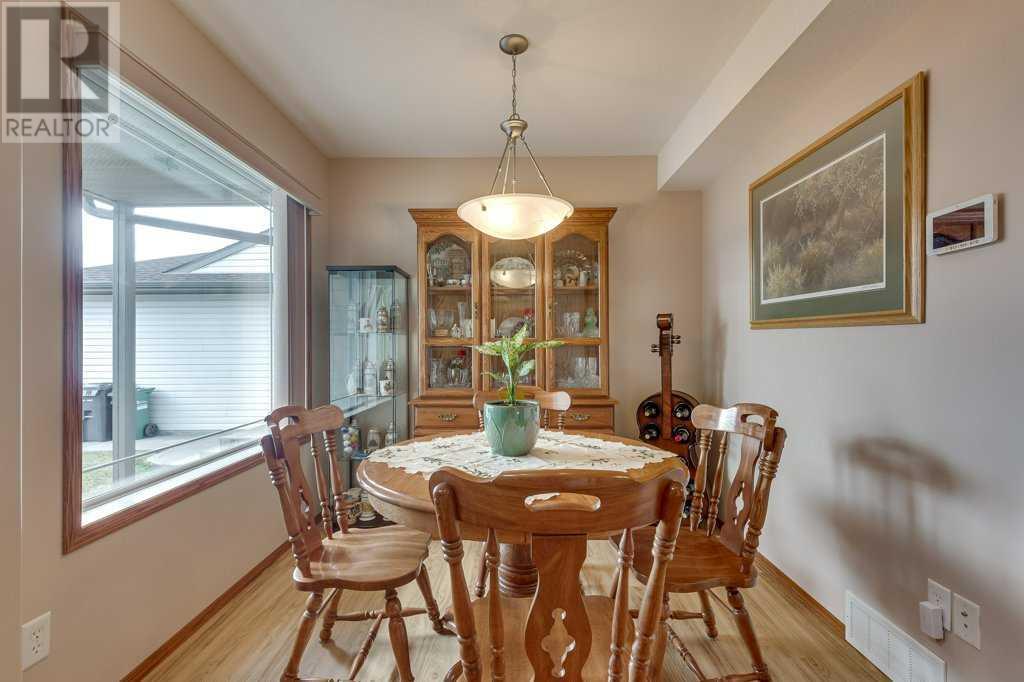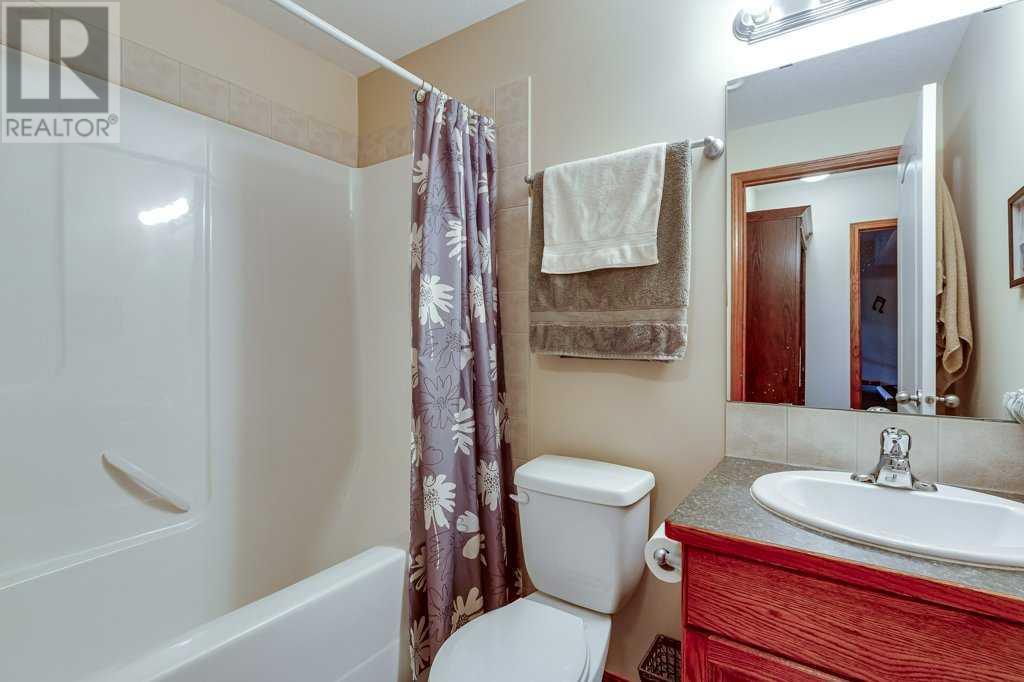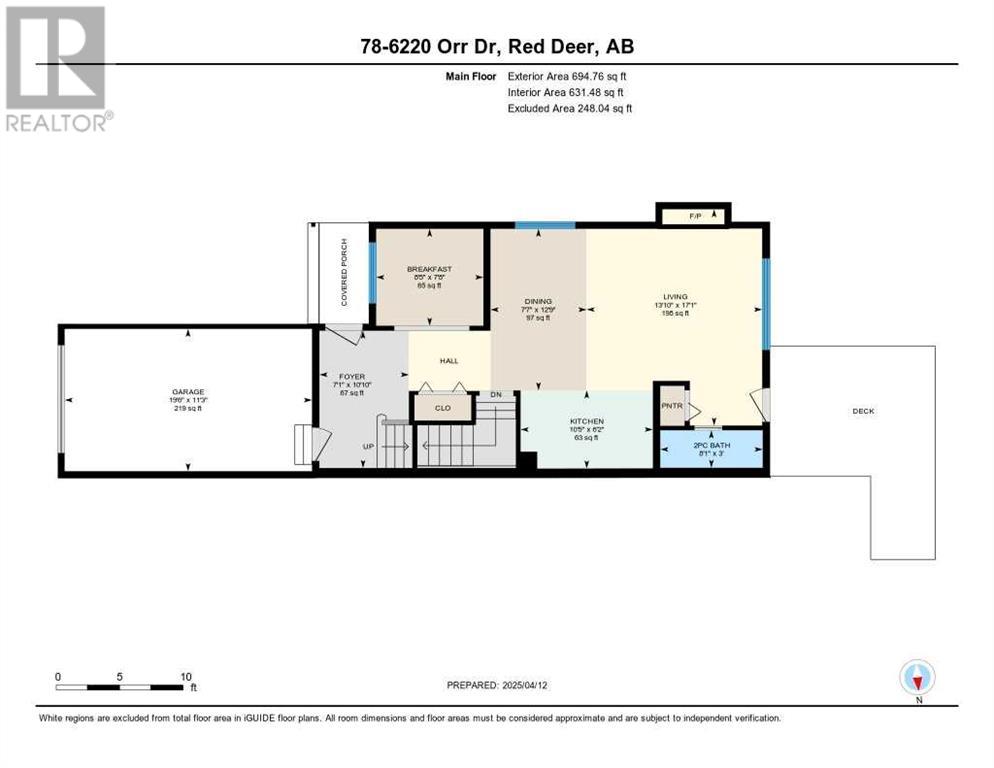78, 6220 Orr Drive Red Deer, Alberta T4P 3Z8
$305,000Maintenance, Insurance, Ground Maintenance, Property Management, Reserve Fund Contributions
$277.59 Monthly
Maintenance, Insurance, Ground Maintenance, Property Management, Reserve Fund Contributions
$277.59 MonthlyImmaculately maintained 3 bedroom, 3 1/2 bathroom townhome with attached garage! The main floor features a spacious kitchen with quality appliances and breakfast bar, an open living and dining room with gas fireplace for chilly evenings & a garden deck to the oversized, 2 level deck outside. Perfect for entertaining. Also on the main you will find a formal dining room or den, your choice plus a 1/2 bath. Upstairs has 2 bedrooms, the primary has a 4 pce ensuite & a huge walk in closet. 2 bedroom has lots of space and there is another large 4 pce bath. Downstairs is a teenagers dream with a family room, 3rd 4 pce bathroom and the 3rd bedroom with walk in closet. All this in a well managed condo that is on top of maintenance & yard care. Pets upon approval. Lawn care & snow removal is the responsibility of the condo association. (id:57810)
Property Details
| MLS® Number | A2210603 |
| Property Type | Single Family |
| Community Name | Oriole Park West |
| Community Features | Pets Allowed With Restrictions |
| Features | See Remarks, No Neighbours Behind |
| Parking Space Total | 1 |
| Plan | 0223570 |
| Structure | Deck |
Building
| Bathroom Total | 4 |
| Bedrooms Above Ground | 2 |
| Bedrooms Below Ground | 1 |
| Bedrooms Total | 3 |
| Appliances | Refrigerator, Dishwasher, Stove, Microwave Range Hood Combo, Window Coverings, Garage Door Opener, Washer & Dryer |
| Basement Development | Finished |
| Basement Type | Full (finished) |
| Constructed Date | 2006 |
| Construction Material | Wood Frame |
| Construction Style Attachment | Semi-detached |
| Cooling Type | None |
| Exterior Finish | Vinyl Siding |
| Fireplace Present | Yes |
| Fireplace Total | 1 |
| Flooring Type | Carpeted, Laminate, Linoleum |
| Foundation Type | Poured Concrete |
| Half Bath Total | 1 |
| Heating Fuel | Natural Gas |
| Heating Type | Forced Air |
| Stories Total | 2 |
| Size Interior | 1,322 Ft2 |
| Total Finished Area | 1322 Sqft |
| Type | Duplex |
Parking
| Attached Garage | 1 |
Land
| Acreage | No |
| Fence Type | Not Fenced |
| Size Irregular | 2513.00 |
| Size Total | 2513 Sqft|0-4,050 Sqft |
| Size Total Text | 2513 Sqft|0-4,050 Sqft |
| Zoning Description | R1a |
Rooms
| Level | Type | Length | Width | Dimensions |
|---|---|---|---|---|
| Basement | Family Room | 19.33 M x 11.92 M | ||
| Basement | Bedroom | 9.67 M x 8.42 M | ||
| Basement | 4pc Bathroom | Measurements not available | ||
| Basement | Furnace | 14.00 M x 6.17 M | ||
| Main Level | Living Room | 13.83 M x 17.08 M | ||
| Main Level | Kitchen | 10.42 M x 6.17 M | ||
| Main Level | Dining Room | 7.58 M x 12.75 M | ||
| Main Level | Other | 8.42 M x 7.67 M | ||
| Main Level | 2pc Bathroom | Measurements not available | ||
| Upper Level | Primary Bedroom | 13.25 M x 13.67 M | ||
| Upper Level | 4pc Bathroom | .00 M x .00 M | ||
| Upper Level | Bedroom | 11.92 M x 9.58 M | ||
| Upper Level | 4pc Bathroom | .00 M x .00 M |
https://www.realtor.ca/real-estate/28160589/78-6220-orr-drive-red-deer-oriole-park-west
Contact Us
Contact us for more information


















































