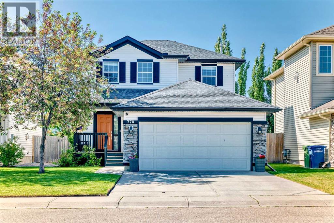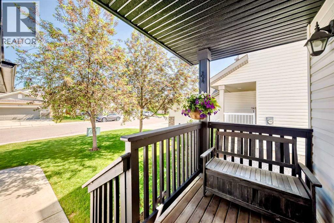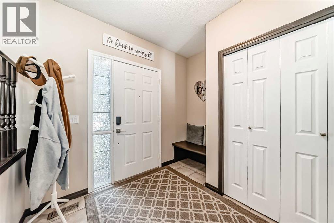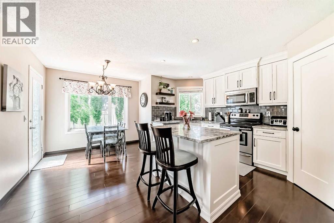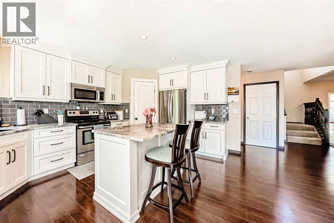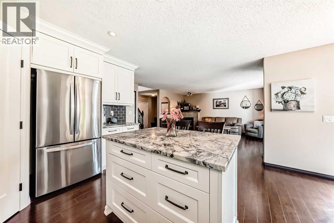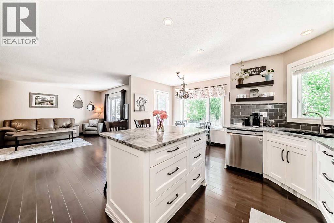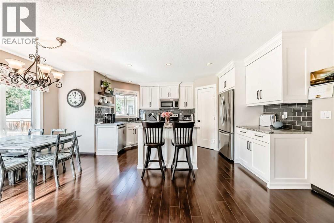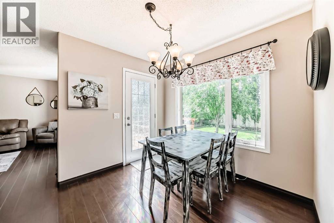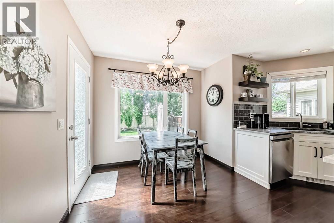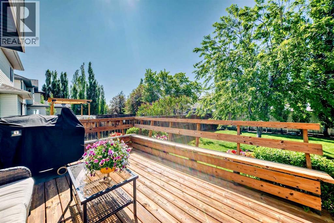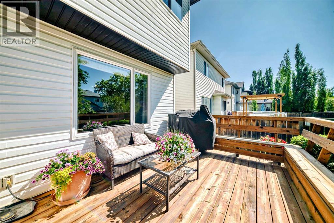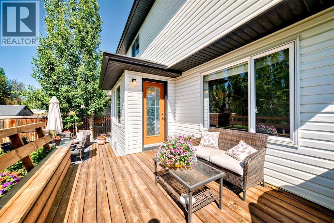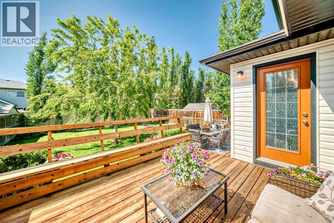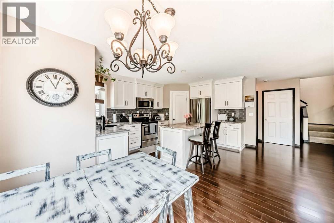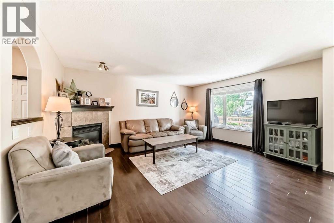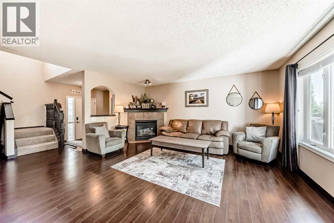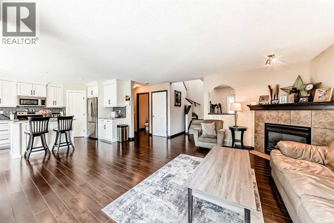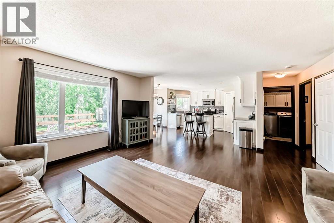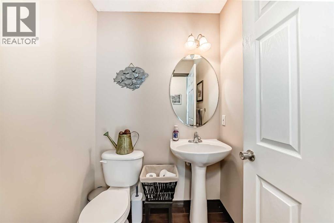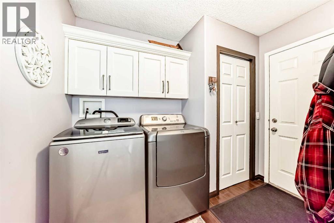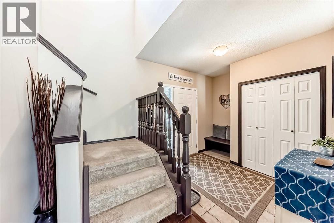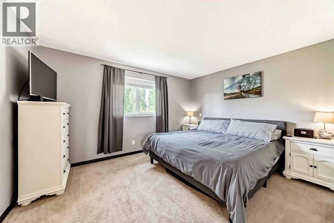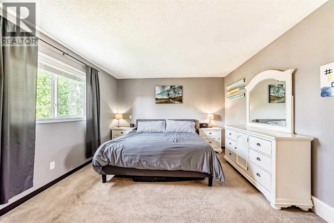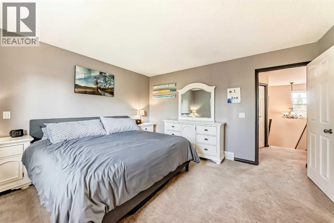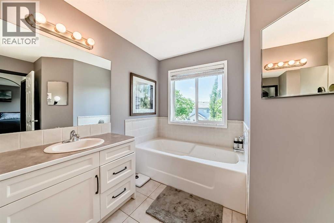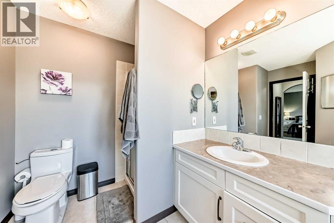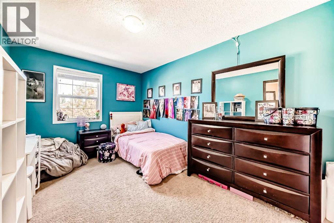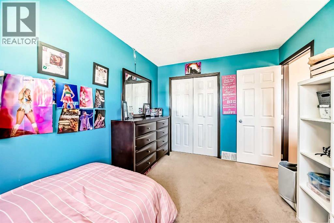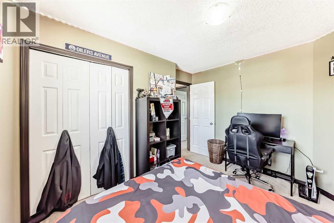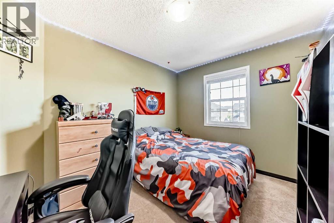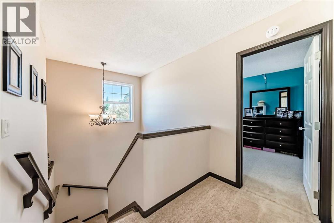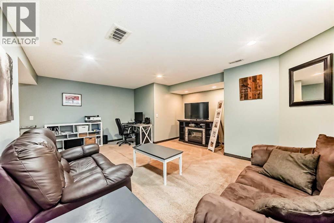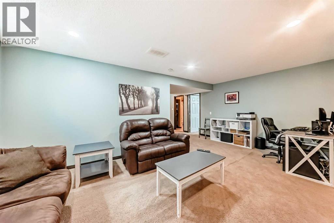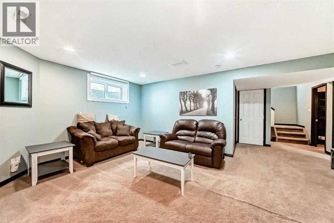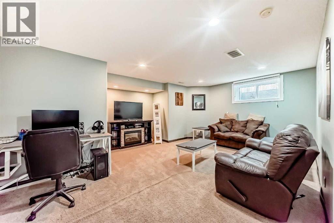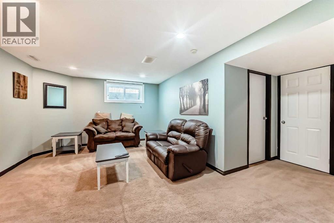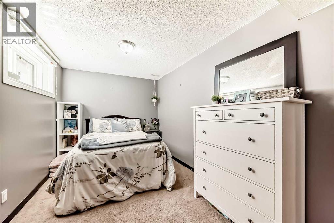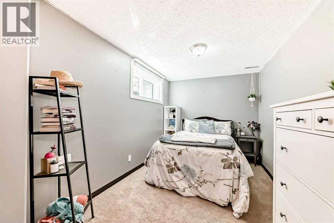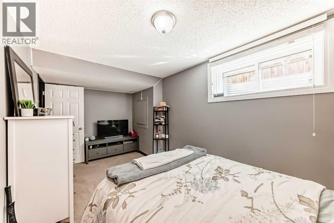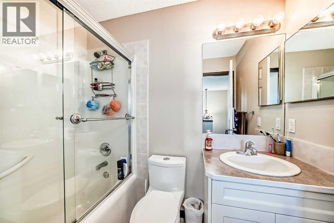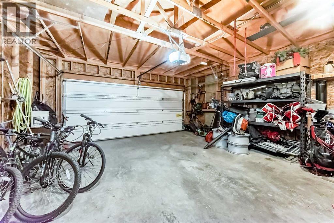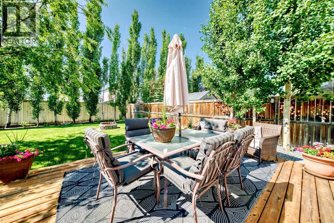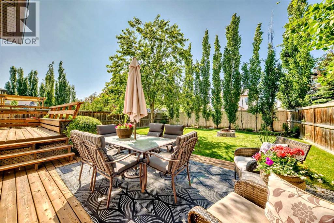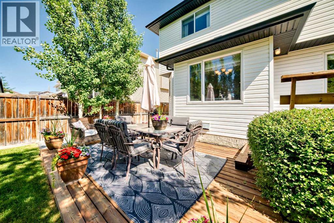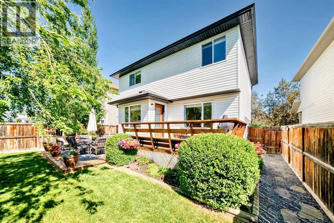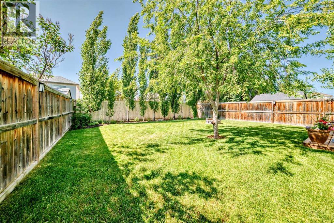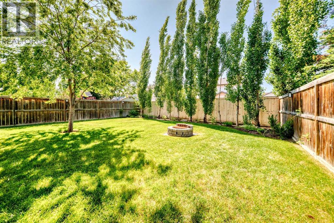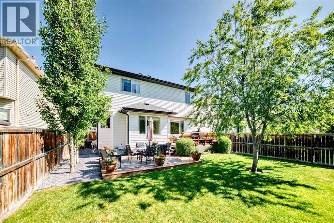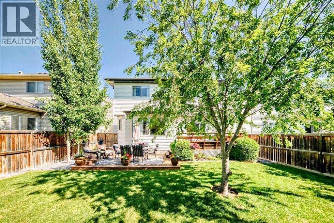4 Bedroom
4 Bathroom
1,626 ft2
Fireplace
Central Air Conditioning
Forced Air
Landscaped
$599,900
Could this be the home you’ve been waiting for?Pride of ownership shines throughout this beautifully maintained 1,625 sq. ft. two-storey home with a fully developed basement—offering plenty of space for the whole family. Step into a spacious front entry that leads to a custom-built kitchen, thoughtfully upgraded with quartz countertops, soft-close cabinetry, a centre island, and a corner pantry. The bright and open dining nook features a glass door that opens onto a professionally landscaped, private backyard—a true retreat with mature trees and a stunning two-tiered deck, perfect for relaxing or entertaining. The main floor showcases rich hardwood flooring, a cozy living room with a corner gas fireplace, and a separate mudroom/laundry area that provides direct access to the double attached garage. Upstairs, you’ll find a sun-soaked primary suite complete with a walk-in closet and a luxurious 5-piece ensuite. Two additional spacious bedrooms and a full bathroom complete the upper level. The fully finished basement offers even more living space with a large family room, a fourth bedroom, and another full bathroom—ideal for guests, teens, or a home office. Additional features include central air conditioning for year-round comfort and thoughtful upgrades throughout. Don’t miss your chance to own this move-in ready home that checks all the boxes! (id:57810)
Property Details
|
MLS® Number
|
A2232393 |
|
Property Type
|
Single Family |
|
Neigbourhood
|
Fairways |
|
Community Name
|
Fairways |
|
Amenities Near By
|
Golf Course, Schools, Shopping |
|
Community Features
|
Golf Course Development |
|
Features
|
No Animal Home, No Smoking Home |
|
Parking Space Total
|
4 |
|
Plan
|
0313255 |
|
Structure
|
Deck |
Building
|
Bathroom Total
|
4 |
|
Bedrooms Above Ground
|
3 |
|
Bedrooms Below Ground
|
1 |
|
Bedrooms Total
|
4 |
|
Appliances
|
Washer, Refrigerator, Stove, Dryer, Microwave Range Hood Combo, Window Coverings |
|
Basement Development
|
Finished |
|
Basement Type
|
Full (finished) |
|
Constructed Date
|
2004 |
|
Construction Material
|
Wood Frame |
|
Construction Style Attachment
|
Detached |
|
Cooling Type
|
Central Air Conditioning |
|
Fireplace Present
|
Yes |
|
Fireplace Total
|
1 |
|
Flooring Type
|
Carpeted, Laminate |
|
Foundation Type
|
Poured Concrete |
|
Half Bath Total
|
1 |
|
Heating Type
|
Forced Air |
|
Stories Total
|
2 |
|
Size Interior
|
1,626 Ft2 |
|
Total Finished Area
|
1625.5 Sqft |
|
Type
|
House |
Parking
Land
|
Acreage
|
No |
|
Fence Type
|
Fence |
|
Land Amenities
|
Golf Course, Schools, Shopping |
|
Landscape Features
|
Landscaped |
|
Size Depth
|
36.78 M |
|
Size Frontage
|
12.8 M |
|
Size Irregular
|
467.60 |
|
Size Total
|
467.6 M2|4,051 - 7,250 Sqft |
|
Size Total Text
|
467.6 M2|4,051 - 7,250 Sqft |
|
Zoning Description
|
R1 |
Rooms
| Level |
Type |
Length |
Width |
Dimensions |
|
Second Level |
Primary Bedroom |
|
|
13.58 Ft x 12.25 Ft |
|
Second Level |
Bedroom |
|
|
13.33 Ft x 9.17 Ft |
|
Second Level |
Bedroom |
|
|
11.33 Ft x 9.17 Ft |
|
Second Level |
4pc Bathroom |
|
|
7.58 Ft x 4.92 Ft |
|
Second Level |
4pc Bathroom |
|
|
11.42 Ft x 9.75 Ft |
|
Lower Level |
Bedroom |
|
|
15.92 Ft x 8.42 Ft |
|
Lower Level |
3pc Bathroom |
|
|
8.50 Ft x 8.00 Ft |
|
Lower Level |
Recreational, Games Room |
|
|
19.00 Ft x 15.83 Ft |
|
Main Level |
Other |
|
|
8.67 Ft x 6.92 Ft |
|
Main Level |
Family Room |
|
|
16.33 Ft x 14.00 Ft |
|
Main Level |
Dining Room |
|
|
8.33 Ft x 9.00 Ft |
|
Main Level |
Kitchen |
|
|
15.00 Ft x 14.42 Ft |
|
Main Level |
2pc Bathroom |
|
|
4.83 Ft x 5.08 Ft |
|
Main Level |
Laundry Room |
|
|
9.00 Ft x 6.00 Ft |
|
Main Level |
Pantry |
|
|
4.00 Ft x 4.00 Ft |
https://www.realtor.ca/real-estate/28982727/778-fairways-green-nw-airdrie-fairways
