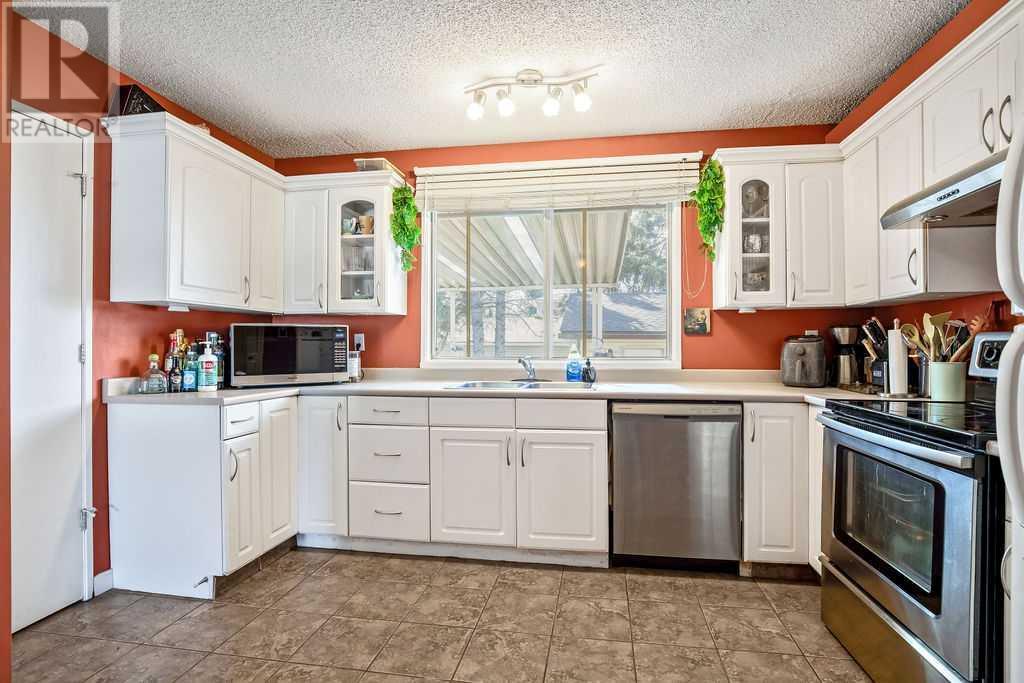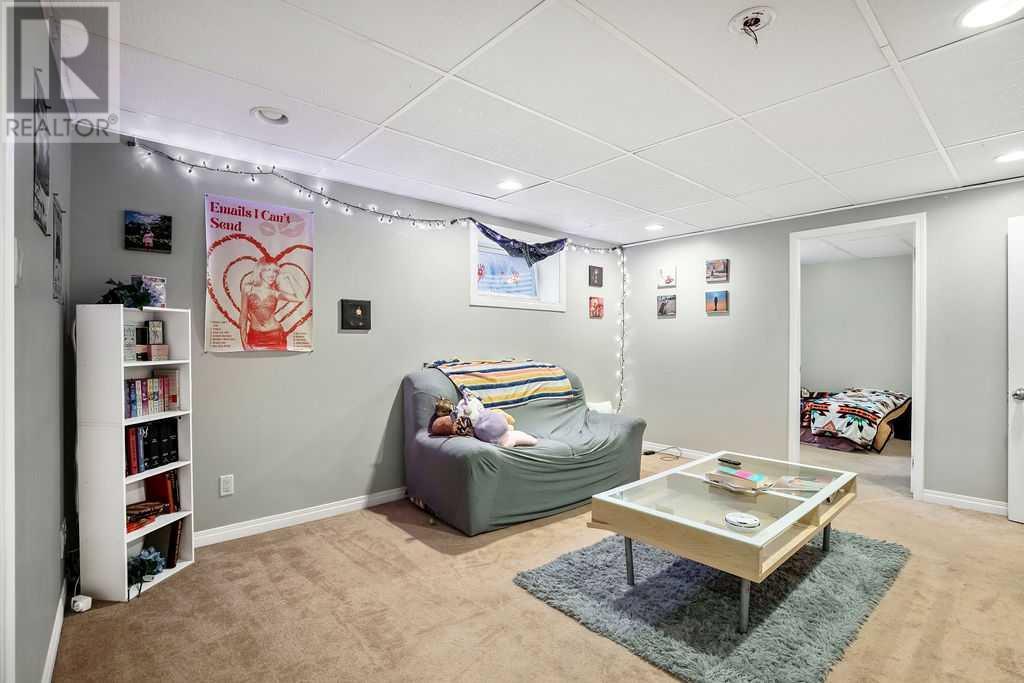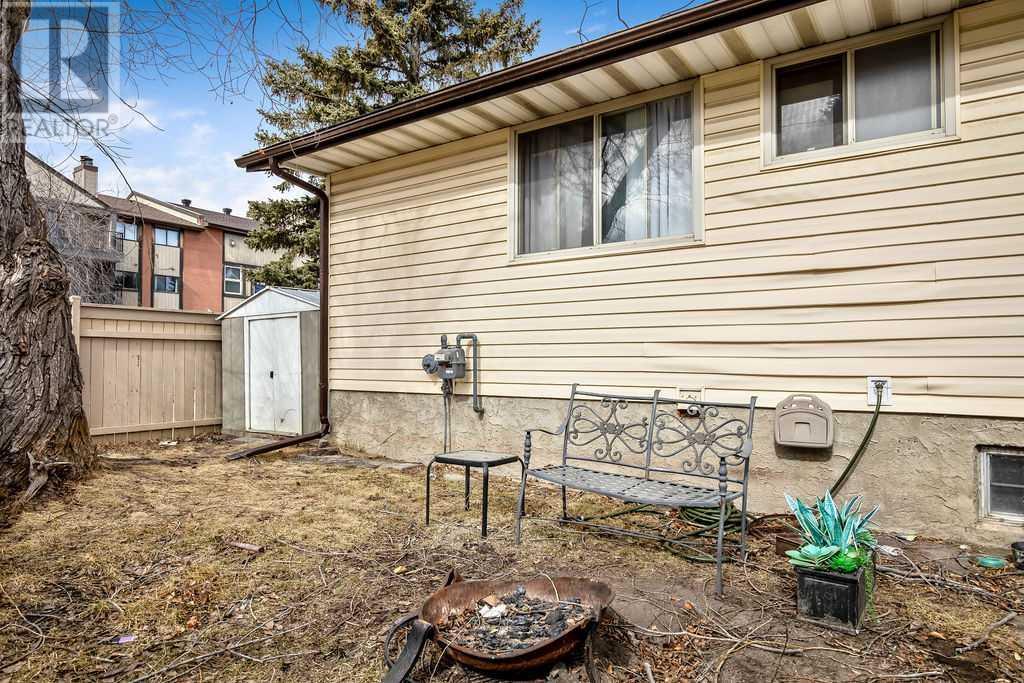5 Bedroom
3 Bathroom
1,157 ft2
Bungalow
Fireplace
None
Forced Air
Lawn
$650,000
Welcome to 775 130 Ave in highly sought after Canyon Meadows! Located a short walk from the transit station, and seconds to bus stops, this 5 bed, 2.5 bathroom property with detached double garage is a fantastic option for turnkey buy-and-hold investors as well as those looking for a mortgage helper. With $2400/mo rent + $300/mo utilities main level income (recently signed for another year) with market rent for non-conforming basement suites in the area at $1500/mo + utilities, this home has strong potential cash flow at 20% down. The basement will be vacant May 1 if there is desire to renovate and legalize, or if you wish to live in the property and save money on your mortgage, the main level tenants have been there for over 7 years without missing a month. There is also potential for redevelopment to build 4 townhomes thanks to the extra wide 57'x110' corner lot. Recent work includes roof (2018), furnace (2023), recent plumbing inspection with upgrades and remediation, fences less than 5 years ago, and new drywall and baseboards in the laundry room which will be completed in the next week. Stove on the main level will also be replaced prior to possession. Canyon Meadows is one of the most rentable communities in Calgary, with great road access, walking and biking paths, and fantastic transit access for tenants. This is a great opportunity to get into the Canyon Meadows rental market for well under recent market values in the area. Book your showing today! (id:57810)
Property Details
|
MLS® Number
|
A2204801 |
|
Property Type
|
Single Family |
|
Neigbourhood
|
Woodbine |
|
Community Name
|
Canyon Meadows |
|
Amenities Near By
|
Park, Playground, Shopping |
|
Features
|
Other, Back Lane, No Smoking Home |
|
Parking Space Total
|
4 |
|
Plan
|
731344 |
|
Structure
|
Shed |
Building
|
Bathroom Total
|
3 |
|
Bedrooms Above Ground
|
3 |
|
Bedrooms Below Ground
|
2 |
|
Bedrooms Total
|
5 |
|
Appliances
|
Washer, Refrigerator, Dishwasher, Stove, Dryer, Hood Fan |
|
Architectural Style
|
Bungalow |
|
Basement Development
|
Finished |
|
Basement Features
|
Suite |
|
Basement Type
|
Full (finished) |
|
Constructed Date
|
1975 |
|
Construction Style Attachment
|
Detached |
|
Cooling Type
|
None |
|
Exterior Finish
|
Vinyl Siding |
|
Fireplace Present
|
Yes |
|
Fireplace Total
|
1 |
|
Flooring Type
|
Carpeted, Ceramic Tile, Laminate |
|
Foundation Type
|
Poured Concrete |
|
Half Bath Total
|
1 |
|
Heating Type
|
Forced Air |
|
Stories Total
|
1 |
|
Size Interior
|
1,157 Ft2 |
|
Total Finished Area
|
1157 Sqft |
|
Type
|
House |
Parking
|
Detached Garage
|
2 |
|
Other
|
|
|
Parking Pad
|
|
Land
|
Acreage
|
No |
|
Fence Type
|
Fence |
|
Land Amenities
|
Park, Playground, Shopping |
|
Landscape Features
|
Lawn |
|
Size Depth
|
33.53 M |
|
Size Frontage
|
16.76 M |
|
Size Irregular
|
5941.00 |
|
Size Total
|
5941 Sqft|4,051 - 7,250 Sqft |
|
Size Total Text
|
5941 Sqft|4,051 - 7,250 Sqft |
|
Zoning Description
|
R-cg |
Rooms
| Level |
Type |
Length |
Width |
Dimensions |
|
Basement |
Bedroom |
|
|
9.42 Ft x 12.42 Ft |
|
Basement |
Bedroom |
|
|
11.58 Ft x 12.42 Ft |
|
Basement |
Living Room |
|
|
12.33 Ft x 15.00 Ft |
|
Basement |
Other |
|
|
11.83 Ft x 13.00 Ft |
|
Basement |
Furnace |
|
|
5.50 Ft x 11.25 Ft |
|
Basement |
Laundry Room |
|
|
5.92 Ft x 8.08 Ft |
|
Basement |
Storage |
|
|
8.50 Ft x 10.08 Ft |
|
Basement |
4pc Bathroom |
|
|
.00 Ft x .00 Ft |
|
Main Level |
Primary Bedroom |
|
|
10.58 Ft x 13.33 Ft |
|
Main Level |
Bedroom |
|
|
8.67 Ft x 9.92 Ft |
|
Main Level |
Bedroom |
|
|
9.00 Ft x 13.33 Ft |
|
Main Level |
Other |
|
|
12.58 Ft x 15.92 Ft |
|
Main Level |
Dining Room |
|
|
8.92 Ft x 9.33 Ft |
|
Main Level |
Living Room |
|
|
11.00 Ft x 19.33 Ft |
|
Main Level |
4pc Bathroom |
|
|
.00 Ft x .00 Ft |
|
Main Level |
2pc Bathroom |
|
|
.00 Ft x .00 Ft |
https://www.realtor.ca/real-estate/28062485/775-130-avenue-sw-calgary-canyon-meadows


































