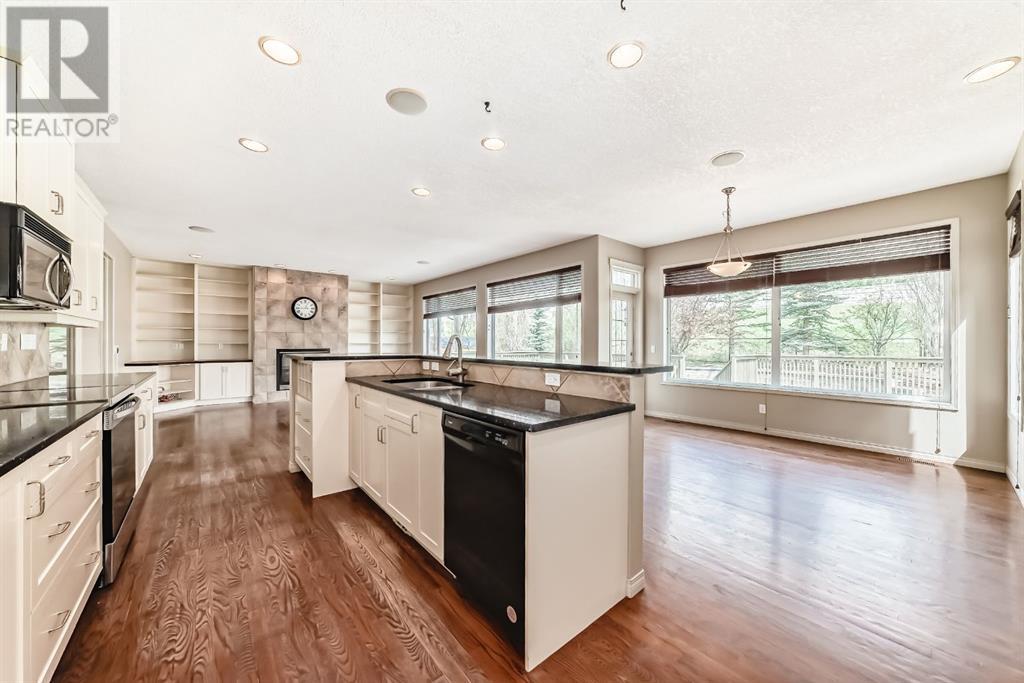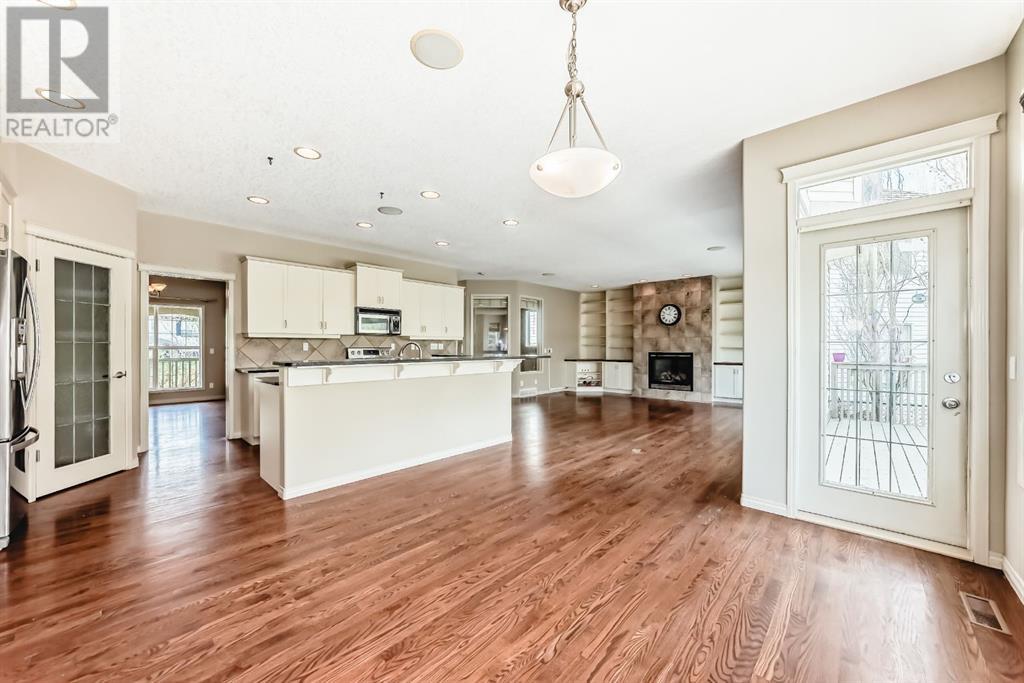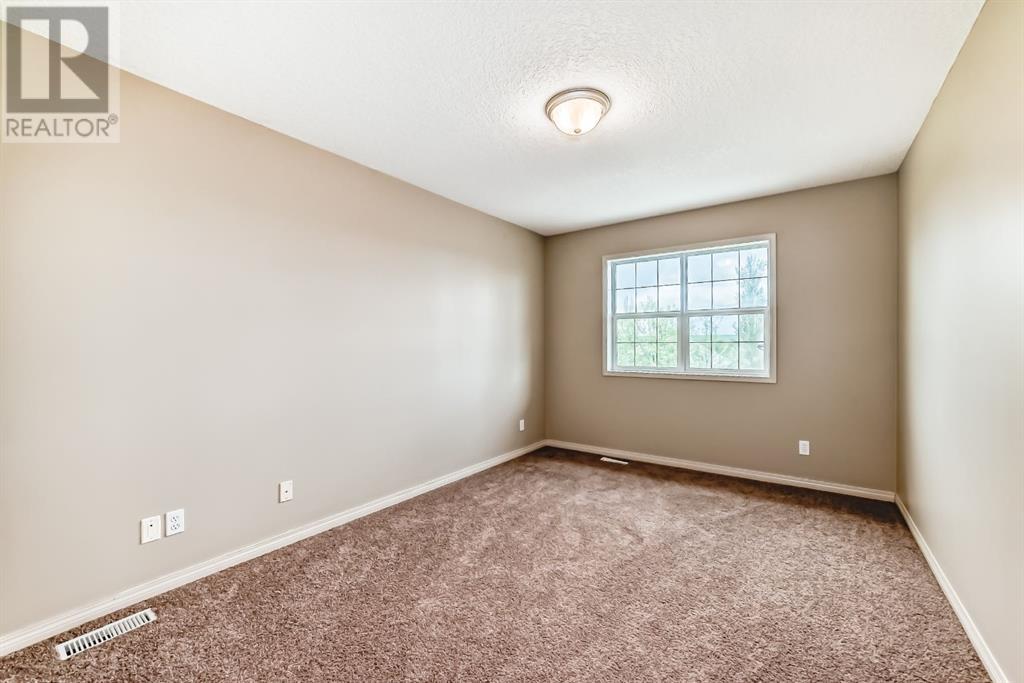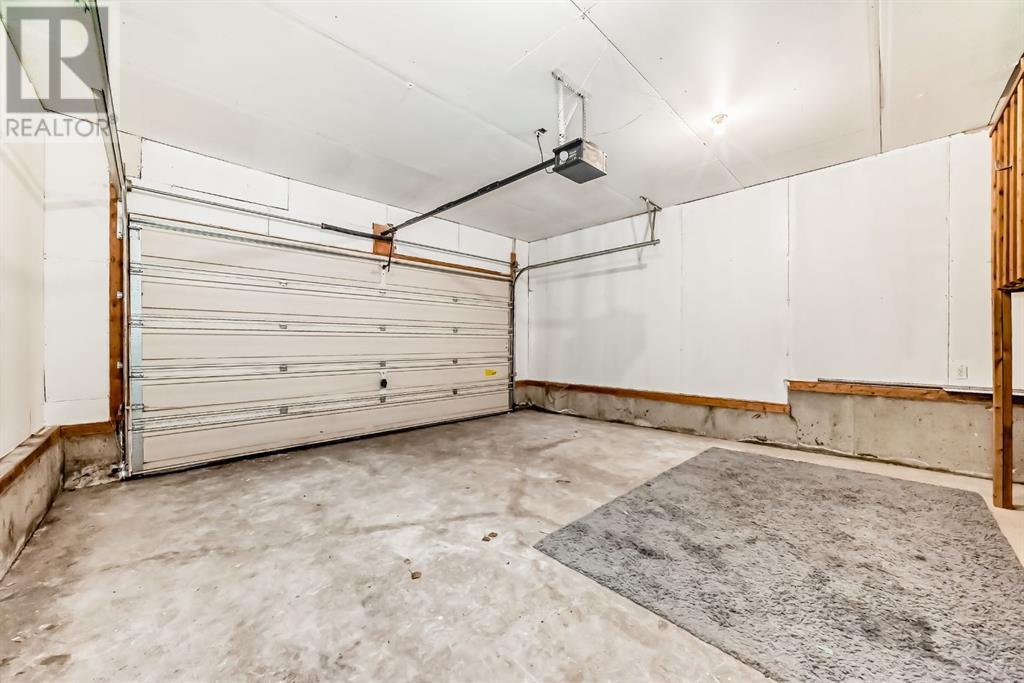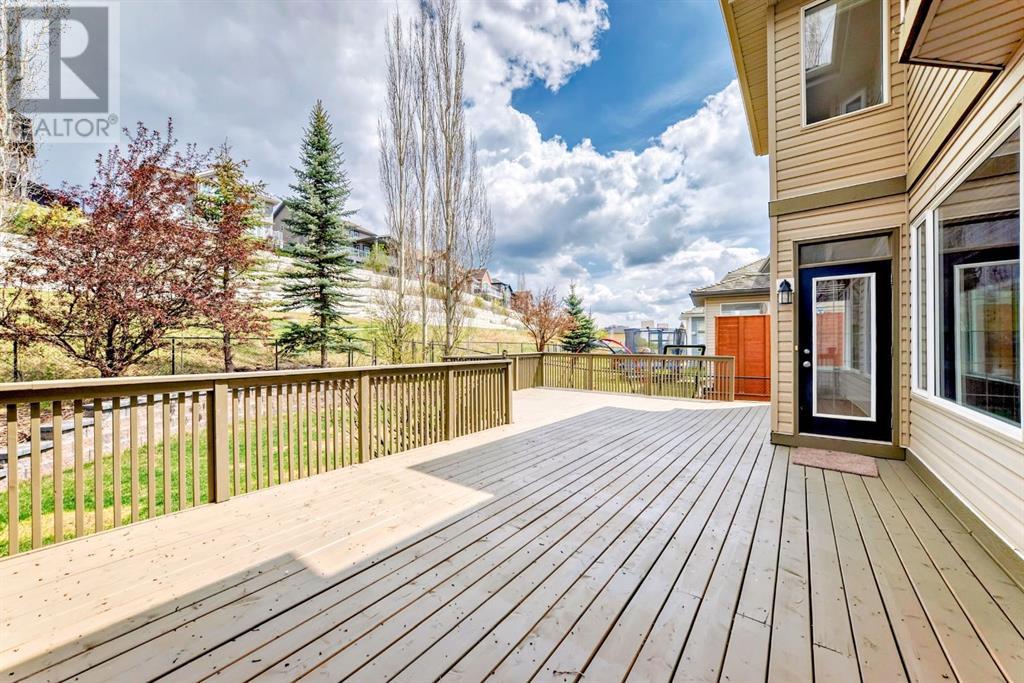4 Bedroom
4 Bathroom
2,588 ft2
Fireplace
Central Air Conditioning
Forced Air
Landscaped
$935,000
Beautiful family home with easy access to schools, C-Train station, Westhills shopping and Westside Rec Centre. Main floor features a bright gourmet kitchen with breakfast bar, nook, corner pantry and stainless appliance. Beautiful hardwood and Tiles complete the main floor together with a den enclosed w/ French doors and a formal dining room. Upper floor offers a spacious master bedroom suite with large ensuite, his and hers sinks, soaker tub, shower & walk-in closet. Two more bedrooms with walk-in closets, a full bath and a large laundry room. Lower level is completely finished with a gym space, family room, bedroom, kitchenette/wet bar and a full bath. Perfect sized yard with a generous sized deck to enjoy hot Sumer and Cold winters! There is a Double Attached garage to protect your Vehicles from severe snow storms of winter. Please come Today to make it yours!! (id:57810)
Property Details
|
MLS® Number
|
A2220789 |
|
Property Type
|
Single Family |
|
Neigbourhood
|
Springbank Hill |
|
Community Name
|
Springbank Hill |
|
Amenities Near By
|
Schools, Shopping |
|
Features
|
French Door |
|
Parking Space Total
|
2 |
|
Plan
|
9913031 |
|
Structure
|
None |
Building
|
Bathroom Total
|
4 |
|
Bedrooms Above Ground
|
3 |
|
Bedrooms Below Ground
|
1 |
|
Bedrooms Total
|
4 |
|
Appliances
|
Washer, Refrigerator, Dishwasher, Stove, Dryer, Microwave Range Hood Combo, Window Coverings, Garage Door Opener |
|
Basement Development
|
Finished |
|
Basement Type
|
Full (finished) |
|
Constructed Date
|
2001 |
|
Construction Material
|
Wood Frame |
|
Construction Style Attachment
|
Detached |
|
Cooling Type
|
Central Air Conditioning |
|
Exterior Finish
|
Stone, Vinyl Siding |
|
Fireplace Present
|
Yes |
|
Fireplace Total
|
1 |
|
Flooring Type
|
Carpeted, Ceramic Tile, Hardwood |
|
Foundation Type
|
Poured Concrete |
|
Half Bath Total
|
1 |
|
Heating Fuel
|
Natural Gas |
|
Heating Type
|
Forced Air |
|
Stories Total
|
2 |
|
Size Interior
|
2,588 Ft2 |
|
Total Finished Area
|
2587.8 Sqft |
|
Type
|
House |
Parking
Land
|
Acreage
|
No |
|
Fence Type
|
Fence |
|
Land Amenities
|
Schools, Shopping |
|
Landscape Features
|
Landscaped |
|
Size Frontage
|
16 M |
|
Size Irregular
|
515.00 |
|
Size Total
|
515 M2|4,051 - 7,250 Sqft |
|
Size Total Text
|
515 M2|4,051 - 7,250 Sqft |
|
Zoning Description
|
R-g |
Rooms
| Level |
Type |
Length |
Width |
Dimensions |
|
Second Level |
Primary Bedroom |
|
|
17.42 Ft x 17.58 Ft |
|
Second Level |
Bedroom |
|
|
13.75 Ft x 9.92 Ft |
|
Second Level |
Bedroom |
|
|
15.33 Ft x 10.17 Ft |
|
Second Level |
5pc Bathroom |
|
|
Measurements not available |
|
Second Level |
4pc Bathroom |
|
|
Measurements not available |
|
Basement |
Family Room |
|
|
23.58 Ft x 17.08 Ft |
|
Basement |
Bedroom |
|
|
10.08 Ft x 14.08 Ft |
|
Basement |
3pc Bathroom |
|
|
Measurements not available |
|
Main Level |
Living Room |
|
|
17.42 Ft x 15.67 Ft |
|
Main Level |
Den |
|
|
12.00 Ft x 10.00 Ft |
|
Main Level |
Kitchen |
|
|
18.42 Ft x 17.42 Ft |
|
Main Level |
Dining Room |
|
|
11.92 Ft x 12.75 Ft |
|
Main Level |
2pc Bathroom |
|
|
Measurements not available |
https://www.realtor.ca/real-estate/28313057/7732-springbank-way-sw-calgary-springbank-hill



