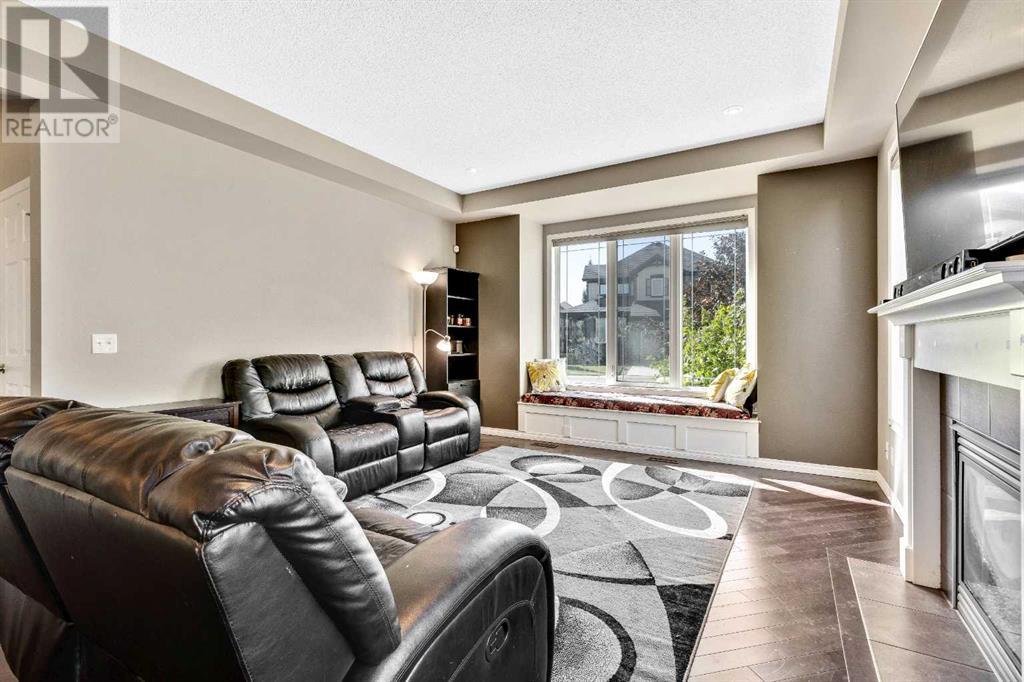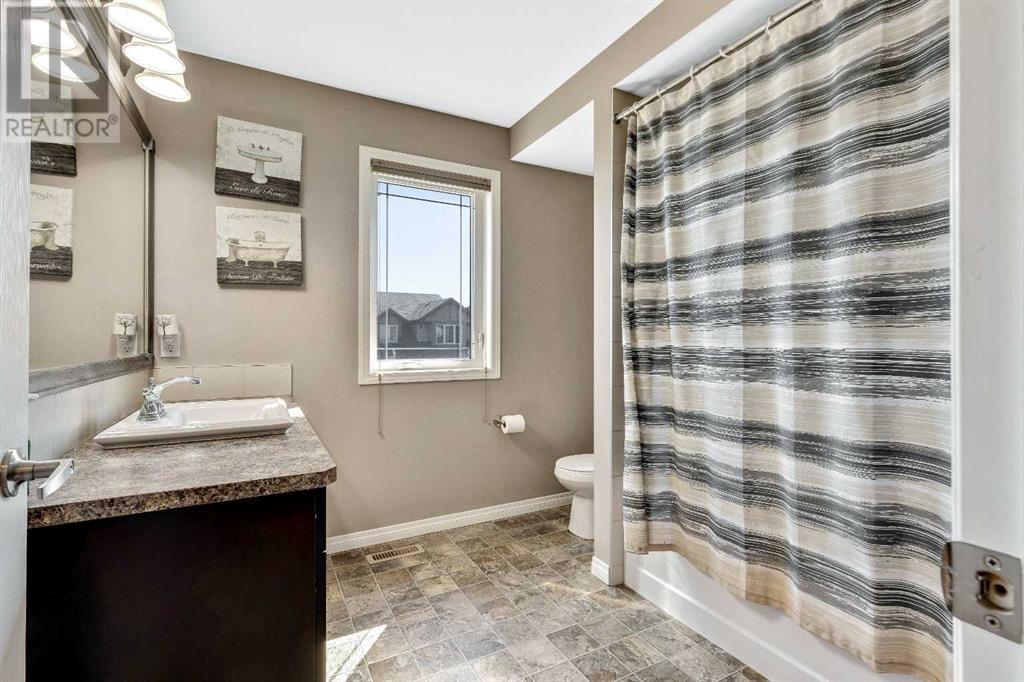3 Bedroom
3 Bathroom
1959.57 sqft
Fireplace
Central Air Conditioning
Forced Air
$659,000
***Welcome Home!*** This Beautifully UPGRADED Family Home w/ Attached DOUBLE GARAGE is nestled on an Oversized CORNER LOT just steps to the POND & PATHWAYS right outside your front door in the Highly DESIRABLE & Family Friendly Community of Windsong! Boasting nearly 2900ft over 3 levels, this WONDERFUL FAMILY HOME is truly made for ENTERTAINING & Everyday Living, offering a BRIGHT & MODERN OPEN CONCEPT design, neutral Colour Palette & an abundance of NATURAL Light compliments of the LARGE VINYL WINDOWS throughout! The main level is the Heart of the Home, highlighted by HARDWOOD & Tile Flooring, 9’ Ceilings & a Beautifully UPGRADED two-toned CHEF'S KITCHEN featuring STONE Counters, Stylish Backsplash, Stainless Appliances complete w/ GAS RANGE, PANTRY & Large CENTRAL ISLAND w/ Eat-Up Bar! The adjoining Dining Room overlooks your EXPANSIVE BACKYARD & opens to the Spacious Living Room w/ Custom BUILT-IN Window Bench cozy Gas fireplace, providing a warm & inviting space to relax & entertain, or curl up w/ a good book. Completing this level is a Large DEN w/ Double French Doors offering the IDEAL space to create a Home Office, Playroom, or potential 4th bedroom, a Lovely 2Pc Powder Room, conveniently tucked away from the main Living Areas & the convenience of main floor Laundry! Heading upstairs, the BRIGHT Open Staircase leads you to your Private Master Retreat featuring a Large WALK-IN Closet & Full ENSUITE w/ Double Vanity, WALK-IN Shower & SOAKER TUB! Rounding off this level are 2 MORE generously sized BEDROOMS, a Large BONUS Area & another FULL Bath. Relax w/ your morning coffee on your SOUTH facing SIDE PORCH, stay cool & comfortable on hot Summer days with the convenience of Central AIR CONDITIONING or head out back into your PRIVATE Sunny West Facing Backyard where you can sit back & relax in your lounge chair on the Deck, BBQ & entertain Friends & Family or create the garden of your dreams! Your Fully FENCED Backyard also includes a Large Storage Shed. Your Over sized Attached DOUBLE GARAGE features EPOXY Flooring & Plenty of room for extra STORAGE Space! PRIME LOCATION, just steps to Great Schools, numerous Amenities including Shopping, Restaurants, Fitness, Child Care & MORE! Windsong is a Vibrant & FAMILY ORIENTED Community, surrounded by Tranquil GREENSPACES, PATHWAYS & PONDS, offering YEAR ROUND activities including SPLASH PARK, SKATE PARK, BALL DIAMONDS, Skating Rinks & multiple Playgrounds! Simply MOVE IN & start making new memories w/ your Family! (id:57810)
Property Details
|
MLS® Number
|
A2168511 |
|
Property Type
|
Single Family |
|
Neigbourhood
|
Windsong |
|
Community Name
|
Windsong |
|
AmenitiesNearBy
|
Park, Playground, Schools, Shopping |
|
Features
|
See Remarks, Other |
|
ParkingSpaceTotal
|
4 |
|
Plan
|
1113199 |
|
Structure
|
Deck, See Remarks |
Building
|
BathroomTotal
|
3 |
|
BedroomsAboveGround
|
3 |
|
BedroomsTotal
|
3 |
|
Appliances
|
Washer, Refrigerator, Gas Stove(s), Dishwasher, Dryer, Microwave, Hood Fan, Window Coverings, Garage Door Opener |
|
BasementDevelopment
|
Unfinished |
|
BasementType
|
Full (unfinished) |
|
ConstructedDate
|
2012 |
|
ConstructionMaterial
|
Wood Frame |
|
ConstructionStyleAttachment
|
Detached |
|
CoolingType
|
Central Air Conditioning |
|
ExteriorFinish
|
Vinyl Siding |
|
FireplacePresent
|
Yes |
|
FireplaceTotal
|
1 |
|
FlooringType
|
Carpeted, Hardwood, Tile |
|
FoundationType
|
Poured Concrete |
|
HalfBathTotal
|
1 |
|
HeatingFuel
|
Natural Gas |
|
HeatingType
|
Forced Air |
|
StoriesTotal
|
2 |
|
SizeInterior
|
1959.57 Sqft |
|
TotalFinishedArea
|
1959.57 Sqft |
|
Type
|
House |
Parking
Land
|
Acreage
|
No |
|
FenceType
|
Fence |
|
LandAmenities
|
Park, Playground, Schools, Shopping |
|
SizeFrontage
|
22.54 M |
|
SizeIrregular
|
448.50 |
|
SizeTotal
|
448.5 M2|4,051 - 7,250 Sqft |
|
SizeTotalText
|
448.5 M2|4,051 - 7,250 Sqft |
|
ZoningDescription
|
R1-u |
Rooms
| Level |
Type |
Length |
Width |
Dimensions |
|
Main Level |
Other |
|
|
7.08 Ft x 8.33 Ft |
|
Main Level |
Living Room |
|
|
13.33 Ft x 16.00 Ft |
|
Main Level |
Dining Room |
|
|
9.17 Ft x 10.00 Ft |
|
Main Level |
Kitchen |
|
|
11.83 Ft x 14.83 Ft |
|
Main Level |
Den |
|
|
9.00 Ft x 10.67 Ft |
|
Main Level |
Laundry Room |
|
|
5.33 Ft x 6.25 Ft |
|
Main Level |
2pc Bathroom |
|
|
Measurements not available |
|
Upper Level |
Bedroom |
|
|
13.42 Ft x 14.67 Ft |
|
Upper Level |
Bedroom |
|
|
10.42 Ft x 10.50 Ft |
|
Upper Level |
Bedroom |
|
|
10.00 Ft x 10.42 Ft |
|
Upper Level |
Bonus Room |
|
|
8.25 Ft x 15.33 Ft |
|
Upper Level |
5pc Bathroom |
|
|
Measurements not available |
|
Upper Level |
4pc Bathroom |
|
|
Measurements not available |
https://www.realtor.ca/real-estate/27523564/771-windridge-road-sw-airdrie-windsong


























