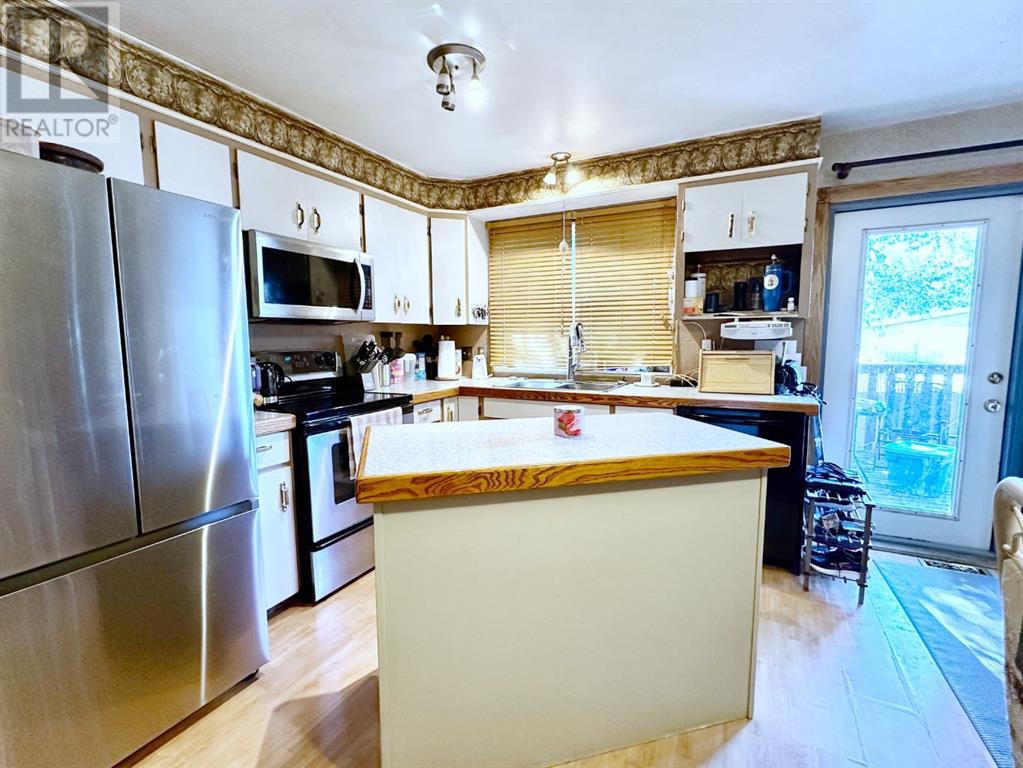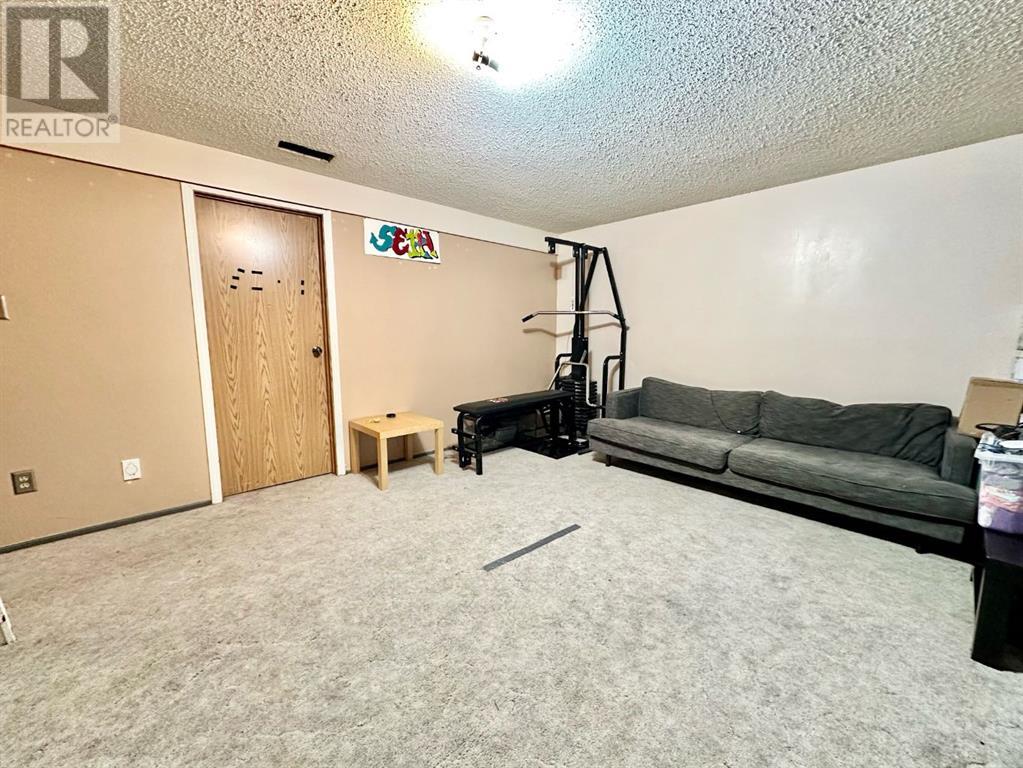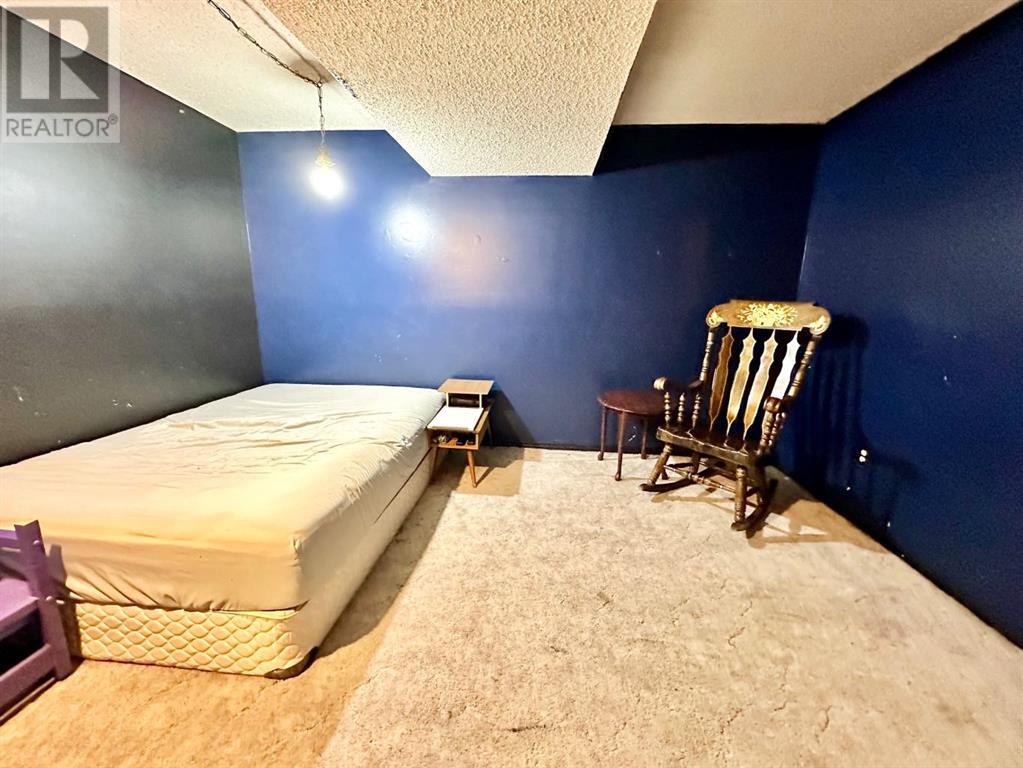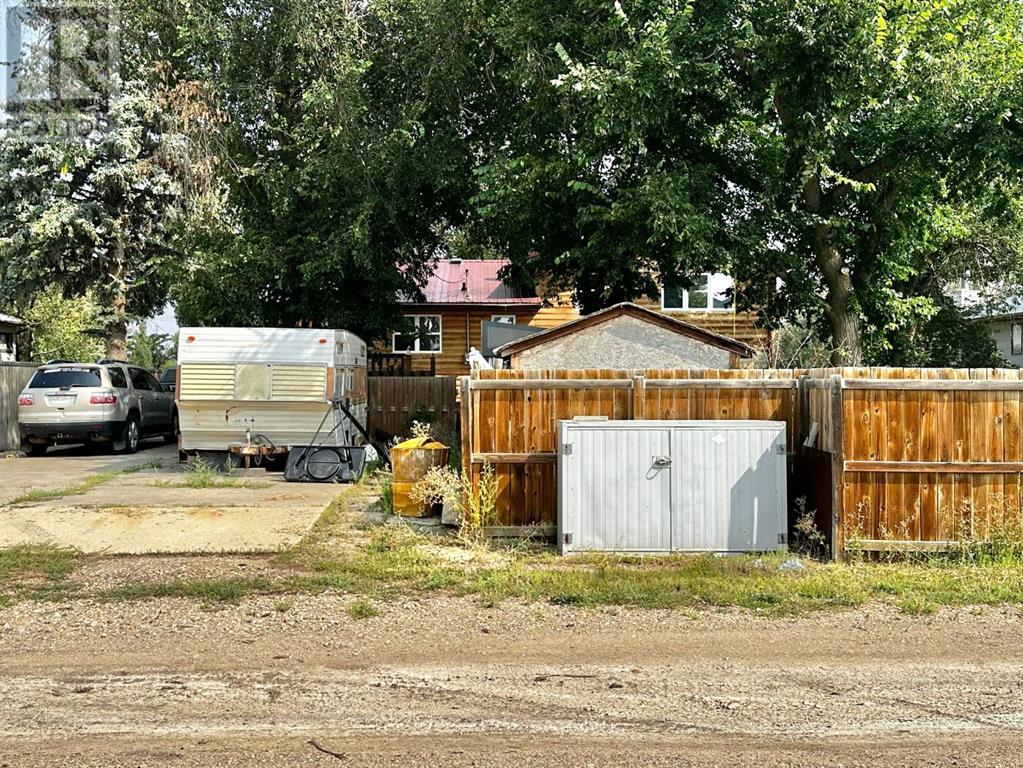5 Bedroom
4 Bathroom
1369 sqft
4 Level
Fireplace
Central Air Conditioning
Forced Air
Fruit Trees, Underground Sprinkler
$259,000
Welcome to this charming 5 bedroom, 4 bathroom home, perfect for those seeking ample living space and outdoor serenity in a quiet community. This home is brimming with potential and offers a range of desirable features. The attractive log exterior, updated metal roof, newer eaves and newly landscaped yard with underground sprinklers make this property stand out with unrivalled curb appeal. Inside you'll appreciate three different living room areas allowing the whole family to spread out while every space is large enough for everyone to also come together. The kitchen provides an open, eat in atmosphere with garden doors off the dining area to the back deck, great access to the barbecue. The main level hosts a handy 2 piece bathroom/laundry room combination. The upper level provides a full 4 piece updated bathroom with jetted tub, 3 bedroom spaces including the large primary suite with 3 piece ensuite. Heading down to the lower, walk out level you'll find a very nice family room with wood burning fireplace, one more bedroom, 3 piece updated bathroom and access to the backyard. The lowest level hosts another family room space, 5th bedroom, the utility room as well as a storage room. With its generous space, unique features and outdoor beauty, this home is a fantastic opportunity to create your dream living space. Don't miss out on the chance to make it your own! (id:57810)
Property Details
|
MLS® Number
|
A2158419 |
|
Property Type
|
Single Family |
|
AmenitiesNearBy
|
Schools, Shopping |
|
Features
|
Back Lane |
|
ParkingSpaceTotal
|
4 |
|
Plan
|
6336af |
|
Structure
|
Deck |
Building
|
BathroomTotal
|
4 |
|
BedroomsAboveGround
|
3 |
|
BedroomsBelowGround
|
2 |
|
BedroomsTotal
|
5 |
|
Appliances
|
Dishwasher, Stove, Microwave Range Hood Combo |
|
ArchitecturalStyle
|
4 Level |
|
BasementDevelopment
|
Finished |
|
BasementType
|
Full (finished) |
|
ConstructedDate
|
1979 |
|
ConstructionStyleAttachment
|
Detached |
|
CoolingType
|
Central Air Conditioning |
|
ExteriorFinish
|
Wood Siding |
|
FireplacePresent
|
Yes |
|
FireplaceTotal
|
1 |
|
FlooringType
|
Carpeted, Laminate, Linoleum, Tile |
|
FoundationType
|
Poured Concrete |
|
HalfBathTotal
|
1 |
|
HeatingType
|
Forced Air |
|
SizeInterior
|
1369 Sqft |
|
TotalFinishedArea
|
1369 Sqft |
|
Type
|
House |
Parking
Land
|
Acreage
|
No |
|
FenceType
|
Fence |
|
LandAmenities
|
Schools, Shopping |
|
LandscapeFeatures
|
Fruit Trees, Underground Sprinkler |
|
SizeFrontage
|
22.55 M |
|
SizeIrregular
|
0.22 |
|
SizeTotal
|
0.22 Ac|7,251 - 10,889 Sqft |
|
SizeTotalText
|
0.22 Ac|7,251 - 10,889 Sqft |
|
ZoningDescription
|
R-ham |
Rooms
| Level |
Type |
Length |
Width |
Dimensions |
|
Second Level |
Primary Bedroom |
|
|
13.75 Ft x 13.08 Ft |
|
Second Level |
3pc Bathroom |
|
|
.00 Ft x .00 Ft |
|
Second Level |
Bedroom |
|
|
9.58 Ft x 12.17 Ft |
|
Second Level |
Bedroom |
|
|
8.50 Ft x 11.08 Ft |
|
Second Level |
4pc Bathroom |
|
|
.00 Ft x .00 Ft |
|
Basement |
Bonus Room |
|
|
14.08 Ft x 15.58 Ft |
|
Basement |
Bedroom |
|
|
13.08 Ft x 11.83 Ft |
|
Lower Level |
Family Room |
|
|
12.58 Ft x 19.83 Ft |
|
Lower Level |
Bedroom |
|
|
9.00 Ft x 13.75 Ft |
|
Lower Level |
3pc Bathroom |
|
|
.00 Ft x .00 Ft |
|
Main Level |
Eat In Kitchen |
|
|
16.08 Ft x 14.58 Ft |
|
Main Level |
Living Room |
|
|
20.75 Ft x 13.75 Ft |
|
Main Level |
2pc Bathroom |
|
|
Measurements not available |
https://www.realtor.ca/real-estate/27302347/77-2-avenue-w-tilley



































