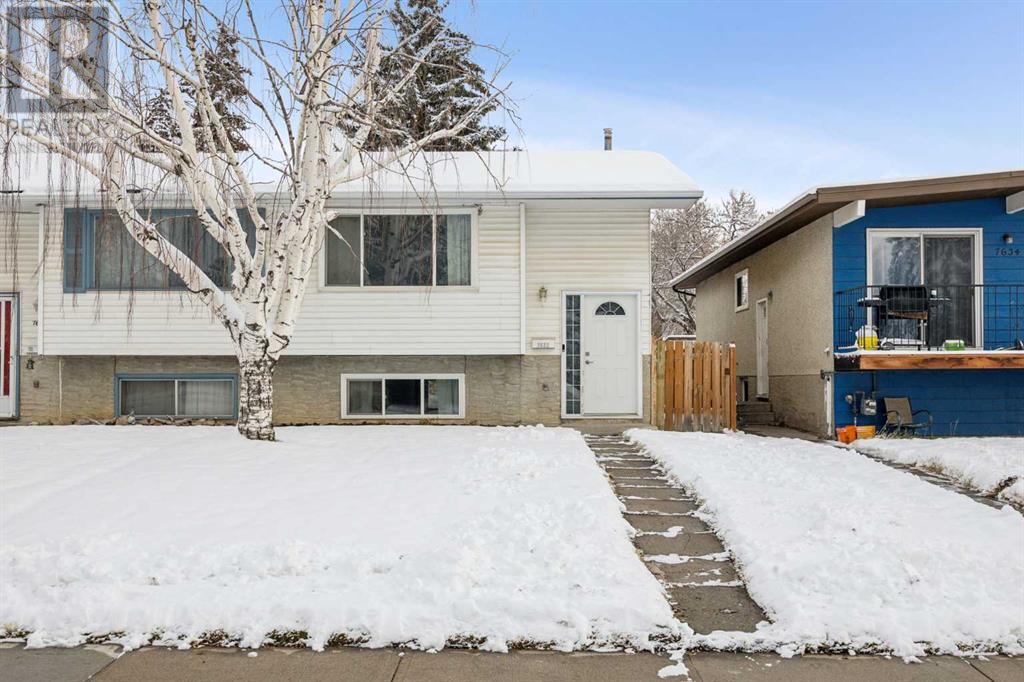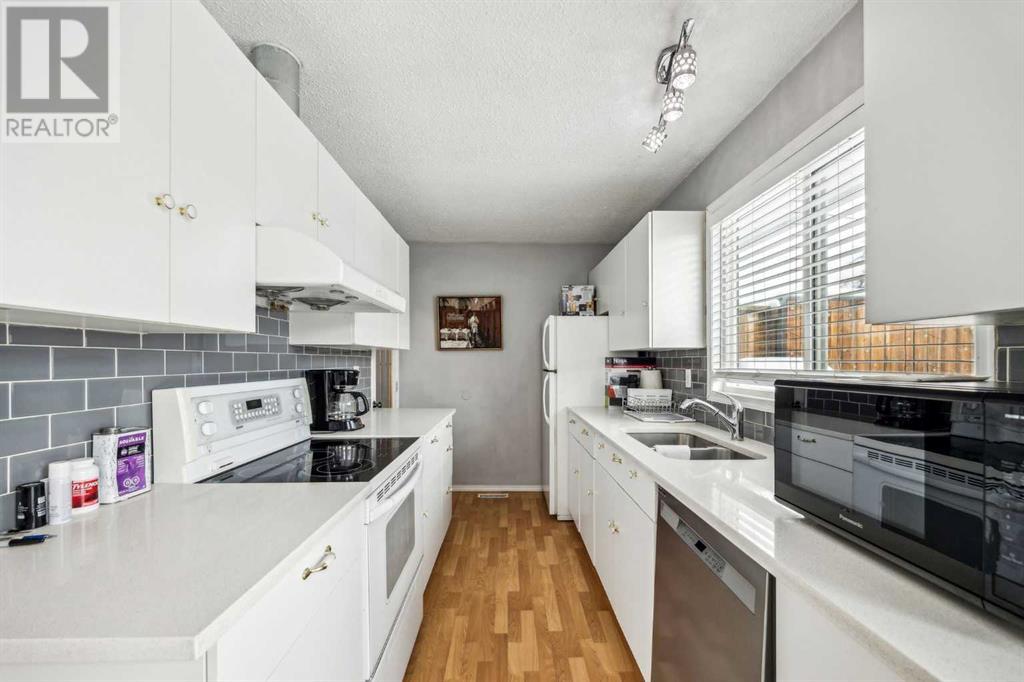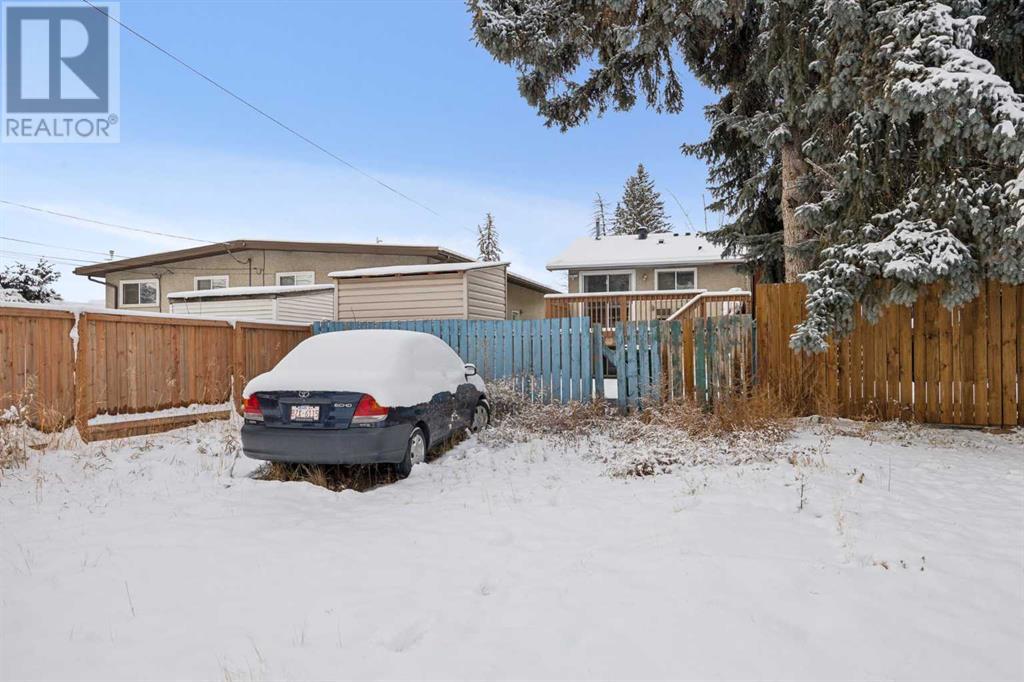3 Bedroom
2 Bathroom
562.67 sqft
Bi-Level
None
Forced Air
Landscaped, Lawn
$380,000
Welcome to 7632 22A ST SE in Ogden! This charming home is an ideal choice for first-time buyers, investors, or those looking to downsize. Conveniently situated close to shopping, schools, playgrounds, parks, pathways, public transit, and major roadways, it offers an unbeatable location.The property has been well-maintained, with recent updates including a modern kitchen with quartz countertops, updated windows, a new roof, a furnace, and a hot water tank. The main level boasts a spacious, light-filled living area thanks to its large windows.Downstairs, you’ll find three bedrooms, including the primary suite, along with a full bathroom. Step outside to enjoy the large deck and fully fenced backyard—perfect for kids or pets to play.This move-in-ready home is waiting for you. Schedule your viewing today! (id:57810)
Property Details
|
MLS® Number
|
A2180370 |
|
Property Type
|
Single Family |
|
Neigbourhood
|
Ogden |
|
Community Name
|
Ogden |
|
AmenitiesNearBy
|
Park, Playground, Recreation Nearby, Schools, Shopping |
|
Features
|
See Remarks, Back Lane, Pvc Window |
|
ParkingSpaceTotal
|
2 |
|
Plan
|
955av |
|
Structure
|
Deck, See Remarks |
Building
|
BathroomTotal
|
2 |
|
BedroomsBelowGround
|
3 |
|
BedroomsTotal
|
3 |
|
Appliances
|
Refrigerator, Dishwasher, Stove, Microwave, Washer & Dryer |
|
ArchitecturalStyle
|
Bi-level |
|
BasementDevelopment
|
Finished |
|
BasementType
|
Full (finished) |
|
ConstructedDate
|
1969 |
|
ConstructionStyleAttachment
|
Semi-detached |
|
CoolingType
|
None |
|
ExteriorFinish
|
Stucco, Vinyl Siding |
|
FlooringType
|
Carpeted, Laminate, Tile |
|
FoundationType
|
Poured Concrete |
|
HalfBathTotal
|
1 |
|
HeatingFuel
|
Natural Gas |
|
HeatingType
|
Forced Air |
|
SizeInterior
|
562.67 Sqft |
|
TotalFinishedArea
|
562.67 Sqft |
|
Type
|
Duplex |
Parking
Land
|
Acreage
|
No |
|
FenceType
|
Fence |
|
LandAmenities
|
Park, Playground, Recreation Nearby, Schools, Shopping |
|
LandscapeFeatures
|
Landscaped, Lawn |
|
SizeDepth
|
36.57 M |
|
SizeFrontage
|
7.62 M |
|
SizeIrregular
|
279.00 |
|
SizeTotal
|
279 M2|0-4,050 Sqft |
|
SizeTotalText
|
279 M2|0-4,050 Sqft |
|
ZoningDescription
|
R-cg |
Rooms
| Level |
Type |
Length |
Width |
Dimensions |
|
Basement |
4pc Bathroom |
|
|
5.00 Ft x 6.67 Ft |
|
Basement |
Bedroom |
|
|
8.67 Ft x 9.67 Ft |
|
Basement |
Bedroom |
|
|
7.58 Ft x 9.67 Ft |
|
Basement |
Primary Bedroom |
|
|
12.42 Ft x 8.83 Ft |
|
Basement |
Furnace |
|
|
2.83 Ft x 10.83 Ft |
|
Main Level |
2pc Bathroom |
|
|
4.67 Ft x 5.00 Ft |
|
Main Level |
Dining Room |
|
|
8.08 Ft x 13.00 Ft |
|
Main Level |
Kitchen |
|
|
11.25 Ft x 7.08 Ft |
|
Main Level |
Living Room |
|
|
19.33 Ft x 13.42 Ft |
https://www.realtor.ca/real-estate/27674534/7632-22a-street-se-calgary-ogden





















