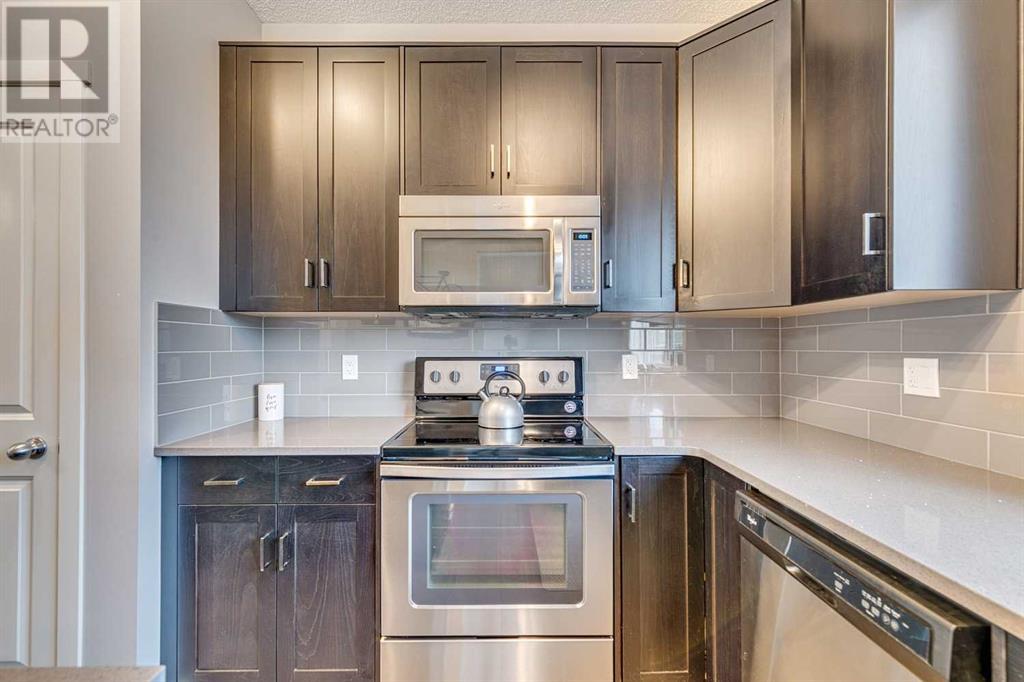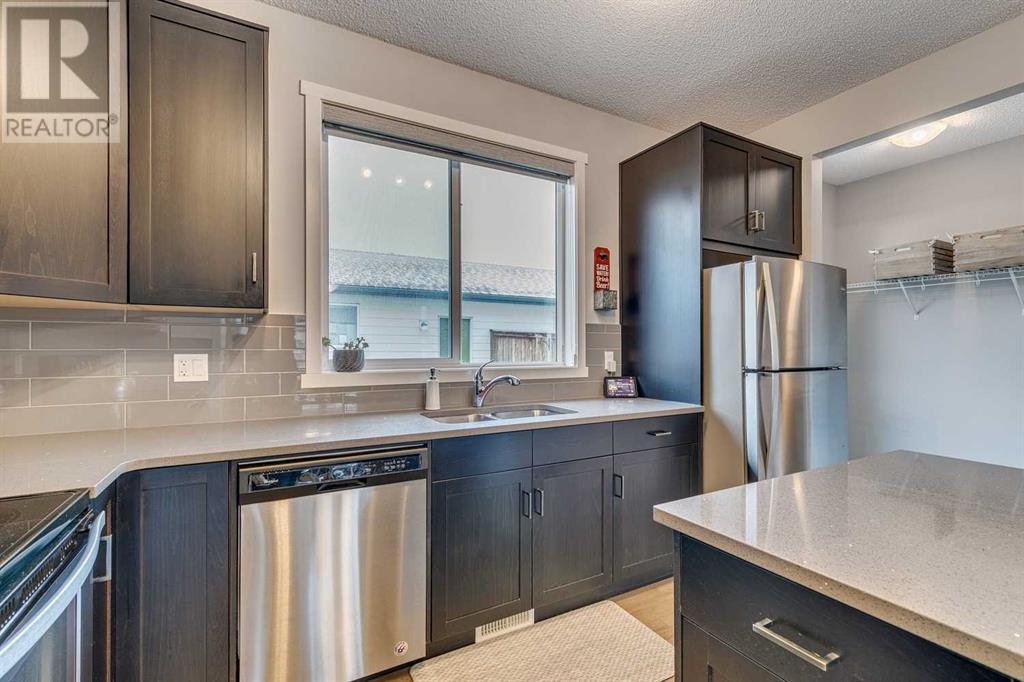2 Bedroom
3 Bathroom
1,316 ft2
Central Air Conditioning
Forced Air
Landscaped, Lawn
$549,900
Open house Sunday Sunday April 13 1-3 Pm Excellent opportunity for this upscale semi-attached two storey in Walden. This well-built home boasts considerable estate-like qualities and features luxury hardwood laminate floors, 9-foot ceilings on both the main floor and basement, a beautiful granite island kitchen with 42-inch cabinets with soft-close doors and drawers, and stainless steel appliances. You’ll love the dual master bedrooms, each with a full ensuite and walk-in closet. The unspoiled basement has RI for future baths. Double detached garage, private yard, fully fenced, stone patio, A/C and more! (id:57810)
Property Details
|
MLS® Number
|
A2206761 |
|
Property Type
|
Single Family |
|
Neigbourhood
|
Walden |
|
Community Name
|
Walden |
|
Amenities Near By
|
Park, Playground, Schools, Shopping |
|
Features
|
Other, Back Lane, Pvc Window, Closet Organizers, No Smoking Home |
|
Parking Space Total
|
2 |
|
Plan
|
1513203 |
|
Structure
|
Deck |
Building
|
Bathroom Total
|
3 |
|
Bedrooms Above Ground
|
2 |
|
Bedrooms Total
|
2 |
|
Amenities
|
Other |
|
Appliances
|
Washer, Refrigerator, Dishwasher, Stove, Dryer, Microwave, Window Coverings, Garage Door Opener |
|
Basement Development
|
Unfinished |
|
Basement Type
|
Full (unfinished) |
|
Constructed Date
|
2016 |
|
Construction Style Attachment
|
Semi-detached |
|
Cooling Type
|
Central Air Conditioning |
|
Exterior Finish
|
Vinyl Siding |
|
Flooring Type
|
Carpeted, Ceramic Tile, Laminate |
|
Foundation Type
|
Poured Concrete |
|
Half Bath Total
|
1 |
|
Heating Fuel
|
Natural Gas |
|
Heating Type
|
Forced Air |
|
Stories Total
|
2 |
|
Size Interior
|
1,316 Ft2 |
|
Total Finished Area
|
1316 Sqft |
|
Type
|
Duplex |
Parking
Land
|
Acreage
|
No |
|
Fence Type
|
Fence |
|
Land Amenities
|
Park, Playground, Schools, Shopping |
|
Landscape Features
|
Landscaped, Lawn |
|
Size Depth
|
10.09 M |
|
Size Frontage
|
2.38 M |
|
Size Irregular
|
248.00 |
|
Size Total
|
248 M2|0-4,050 Sqft |
|
Size Total Text
|
248 M2|0-4,050 Sqft |
|
Zoning Description
|
R-2m |
Rooms
| Level |
Type |
Length |
Width |
Dimensions |
|
Second Level |
Primary Bedroom |
|
|
13.58 Ft x 10.33 Ft |
|
Second Level |
Bedroom |
|
|
13.08 Ft x 10.33 Ft |
|
Second Level |
4pc Bathroom |
|
|
.00 Ft x .00 Ft |
|
Second Level |
4pc Bathroom |
|
|
.00 Ft x .00 Ft |
|
Main Level |
Living Room |
|
|
13.00 Ft x 13.00 Ft |
|
Main Level |
Dining Room |
|
|
12.75 Ft x 9.08 Ft |
|
Main Level |
Kitchen |
|
|
13.17 Ft x 10.08 Ft |
|
Main Level |
2pc Bathroom |
|
|
.00 Ft x .00 Ft |
https://www.realtor.ca/real-estate/28092387/762-walden-drive-se-calgary-walden































