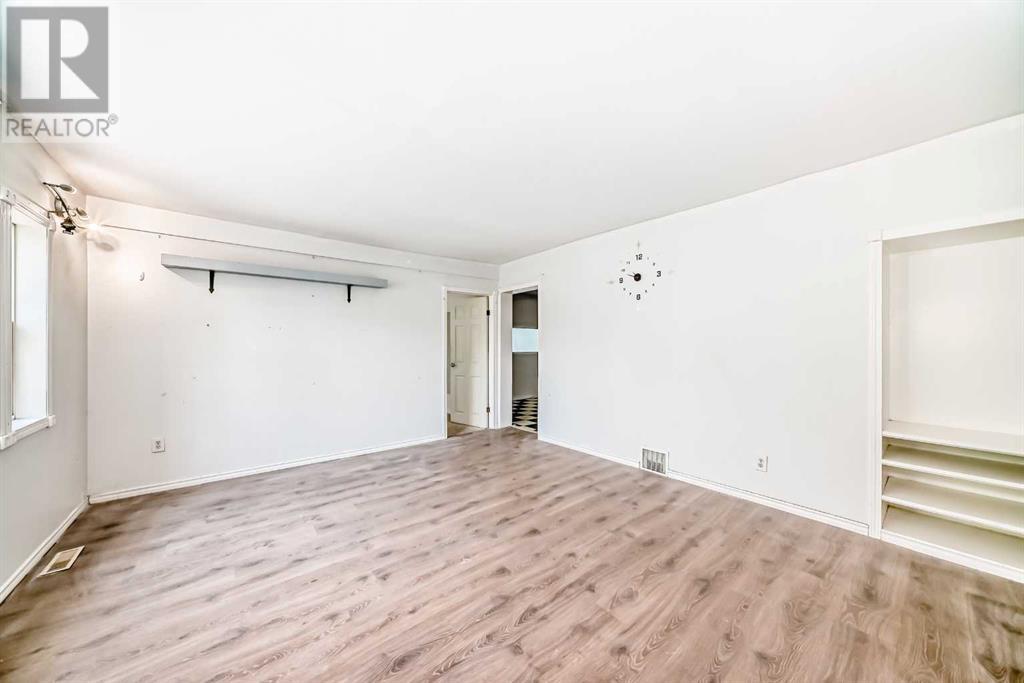7614 24 Street Se Calgary, Alberta T2C 0Y8
2 Bedroom
1 Bathroom
877 ft2
Bungalow
None
Central Heating
$399,000
Unlock the potential of this charming bungalow! This home offers a solid foundation with a new PEX plumbing system and a recently serviced furnace. The east-facing backyard provides a sunny escape, while its convenient location ensures easy access to shops, public transit, schools, and the freeway. Available for immediate occupancy! With a few cosmetic updates, this property can truly shine! Ideal for first-time buyers ready to personalize their space or investors seeking a rewarding opportunity. Don't let this chance slip away! (id:57810)
Property Details
| MLS® Number | A2229924 |
| Property Type | Single Family |
| Neigbourhood | Albert Park/Radisson Heights |
| Community Name | Ogden |
| Amenities Near By | Schools, Shopping |
| Features | Back Lane, No Animal Home, No Smoking Home |
| Parking Space Total | 2 |
| Plan | 375am |
| Structure | Deck |
Building
| Bathroom Total | 1 |
| Bedrooms Above Ground | 2 |
| Bedrooms Total | 2 |
| Appliances | Washer, Refrigerator, Stove, Dryer |
| Architectural Style | Bungalow |
| Basement Development | Unfinished |
| Basement Type | Crawl Space (unfinished) |
| Constructed Date | 1927 |
| Construction Material | Wood Frame |
| Construction Style Attachment | Detached |
| Cooling Type | None |
| Exterior Finish | Vinyl Siding |
| Flooring Type | Carpeted, Laminate, Linoleum |
| Foundation Type | Poured Concrete |
| Heating Type | Central Heating |
| Stories Total | 1 |
| Size Interior | 877 Ft2 |
| Total Finished Area | 877 Sqft |
| Type | House |
Parking
| Parking Pad |
Land
| Acreage | No |
| Fence Type | Fence |
| Land Amenities | Schools, Shopping |
| Size Frontage | 9.5 M |
| Size Irregular | 3842.00 |
| Size Total | 3842 Sqft|0-4,050 Sqft |
| Size Total Text | 3842 Sqft|0-4,050 Sqft |
| Zoning Description | R-cg |
Rooms
| Level | Type | Length | Width | Dimensions |
|---|---|---|---|---|
| Main Level | Other | 4.17 Ft x 5.17 Ft | ||
| Main Level | Living Room | 16.25 Ft x 13.33 Ft | ||
| Main Level | Dining Room | 6.83 Ft x 9.33 Ft | ||
| Main Level | Bedroom | 6.42 Ft x 13.58 Ft | ||
| Main Level | Primary Bedroom | 8.33 Ft x 16.50 Ft | ||
| Main Level | Kitchen | 8.58 Ft x 7.83 Ft | ||
| Main Level | Laundry Room | 3.67 Ft x 5.00 Ft | ||
| Main Level | 4pc Bathroom | Measurements not available | ||
| Main Level | Other | 3.58 Ft x 19.00 Ft |
https://www.realtor.ca/real-estate/28451421/7614-24-street-se-calgary-ogden
Contact Us
Contact us for more information





























