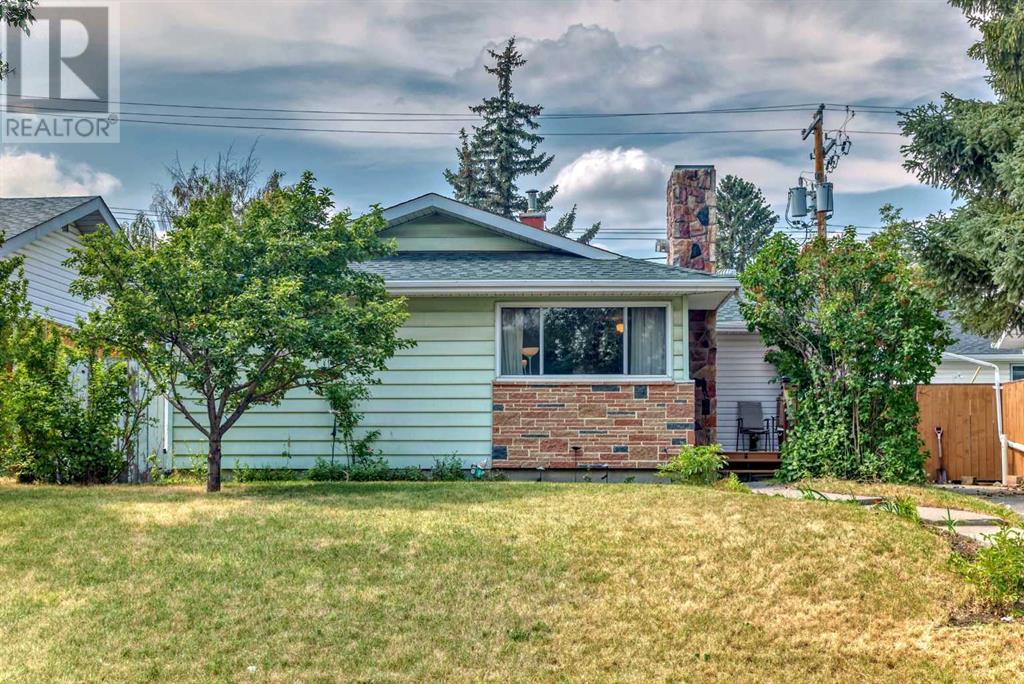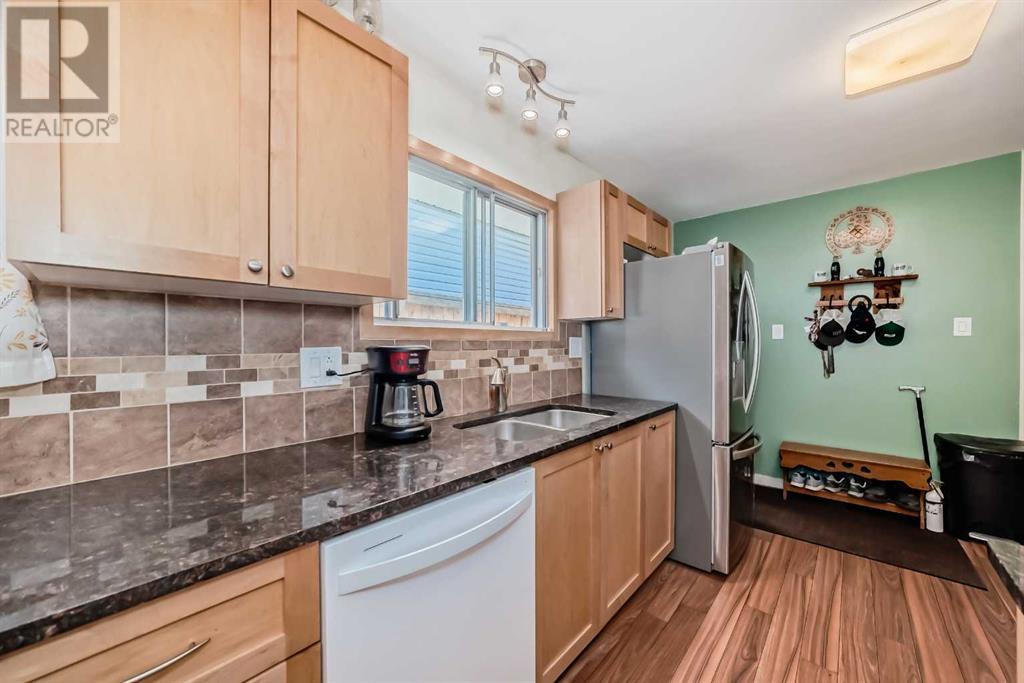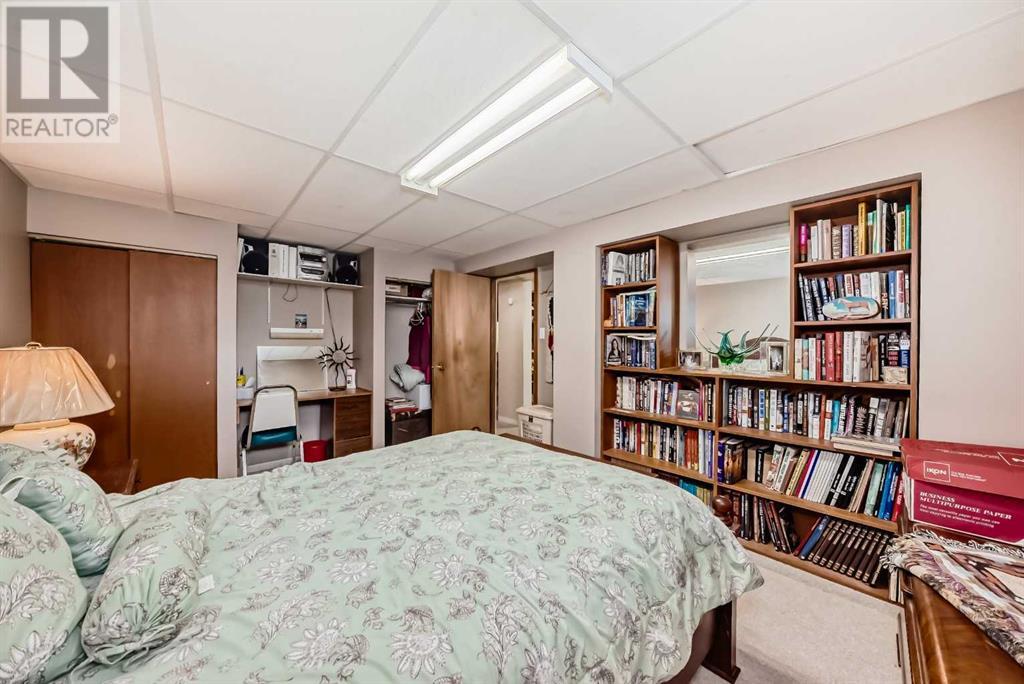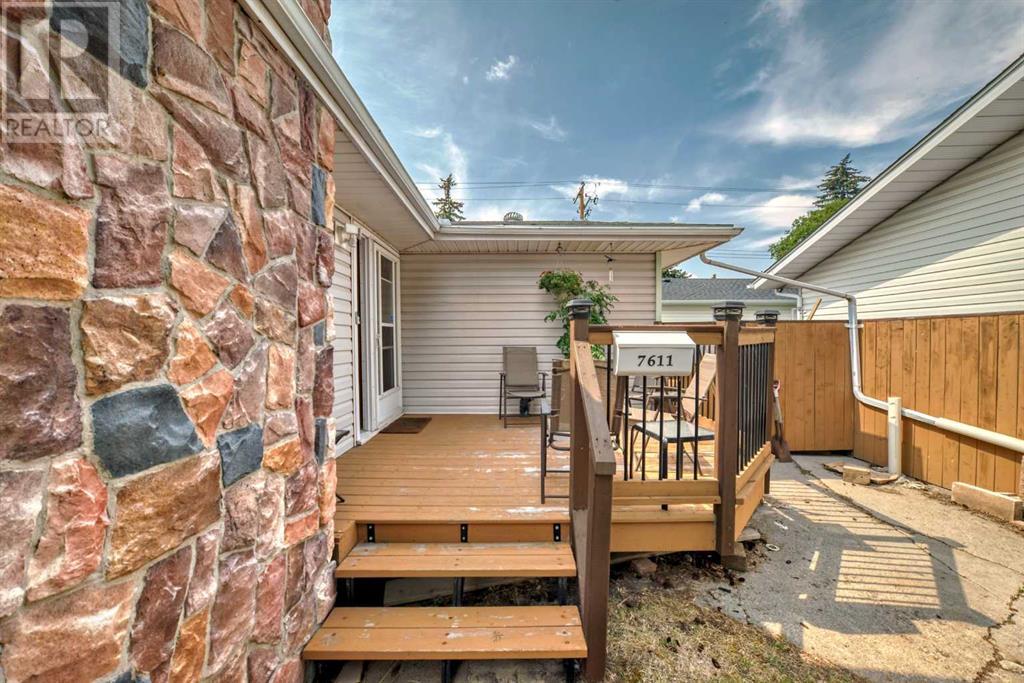4 Bedroom
2 Bathroom
1115.6 sqft
Bungalow
Fireplace
None
Forced Air
Landscaped
$619,900
Welcome to your new home in the heart of Calgary’s desirable Fairview neighborhood! This spacious 3 + 1 bedroom, 1115 sq. ft. home features New Shingles and Eaves being installed September 2024, original hardwood flooring hidden beneath the carpets, a modern kitchen with granite countertops, maple cabinets and a huge master bedroom. The fully finished basement includes a bedroom, rec room, 3 piece bathroom, cold/wine room and laundry area. An fantastic OVERSIZED 29 x 25 detached heated garage (2 x 6 walls, and 4ft of plywood wall all around the bottom) provides a dream space for any hobbyist. The RV parking ensures ample space for all your outdoor adventures. Located in an inner city community close to schools, shopping, parks and public transportation, this solid home offers both convenience and comfort. Don’t miss out on this fantastic opportunity! (id:57810)
Property Details
|
MLS® Number
|
A2115816 |
|
Property Type
|
Single Family |
|
Neigbourhood
|
Fairview Industrial |
|
Community Name
|
Fairview |
|
AmenitiesNearBy
|
Park, Playground, Schools, Shopping |
|
Features
|
Back Lane, No Smoking Home |
|
ParkingSpaceTotal
|
3 |
|
Plan
|
8409hp |
|
Structure
|
Deck |
Building
|
BathroomTotal
|
2 |
|
BedroomsAboveGround
|
3 |
|
BedroomsBelowGround
|
1 |
|
BedroomsTotal
|
4 |
|
Appliances
|
Washer, Refrigerator, Dishwasher, Stove, Dryer, Microwave Range Hood Combo, Window Coverings, Garage Door Opener |
|
ArchitecturalStyle
|
Bungalow |
|
BasementDevelopment
|
Finished |
|
BasementType
|
Full (finished) |
|
ConstructedDate
|
1959 |
|
ConstructionMaterial
|
Wood Frame |
|
ConstructionStyleAttachment
|
Detached |
|
CoolingType
|
None |
|
ExteriorFinish
|
Brick, Vinyl Siding |
|
FireplacePresent
|
Yes |
|
FireplaceTotal
|
1 |
|
FlooringType
|
Carpeted, Hardwood, Laminate, Linoleum, Tile |
|
FoundationType
|
Poured Concrete |
|
HeatingFuel
|
Natural Gas |
|
HeatingType
|
Forced Air |
|
StoriesTotal
|
1 |
|
SizeInterior
|
1115.6 Sqft |
|
TotalFinishedArea
|
1115.6 Sqft |
|
Type
|
House |
Parking
|
Detached Garage
|
2 |
|
Garage
|
|
|
Heated Garage
|
|
|
Oversize
|
|
|
RV
|
|
Land
|
Acreage
|
No |
|
FenceType
|
Fence |
|
LandAmenities
|
Park, Playground, Schools, Shopping |
|
LandscapeFeatures
|
Landscaped |
|
SizeDepth
|
30.48 M |
|
SizeFrontage
|
15.24 M |
|
SizeIrregular
|
464.00 |
|
SizeTotal
|
464 M2|4,051 - 7,250 Sqft |
|
SizeTotalText
|
464 M2|4,051 - 7,250 Sqft |
|
ZoningDescription
|
R-c1 |
Rooms
| Level |
Type |
Length |
Width |
Dimensions |
|
Lower Level |
Family Room |
|
|
16.42 Ft x 11.67 Ft |
|
Lower Level |
Recreational, Games Room |
|
|
16.50 Ft x 10.75 Ft |
|
Lower Level |
Bedroom |
|
|
15.25 Ft x 11.08 Ft |
|
Lower Level |
3pc Bathroom |
|
|
6.42 Ft x 5.92 Ft |
|
Main Level |
Living Room |
|
|
16.92 Ft x 12.25 Ft |
|
Main Level |
Kitchen |
|
|
11.50 Ft x 10.50 Ft |
|
Main Level |
Dining Room |
|
|
11.00 Ft x 7.58 Ft |
|
Main Level |
Primary Bedroom |
|
|
16.75 Ft x 11.08 Ft |
|
Main Level |
Bedroom |
|
|
12.00 Ft x 10.67 Ft |
|
Main Level |
Bedroom |
|
|
10.75 Ft x 9.83 Ft |
|
Main Level |
4pc Bathroom |
|
|
6.67 Ft x 6.42 Ft |
https://www.realtor.ca/real-estate/27255190/7611-farrell-road-se-calgary-fairview




























