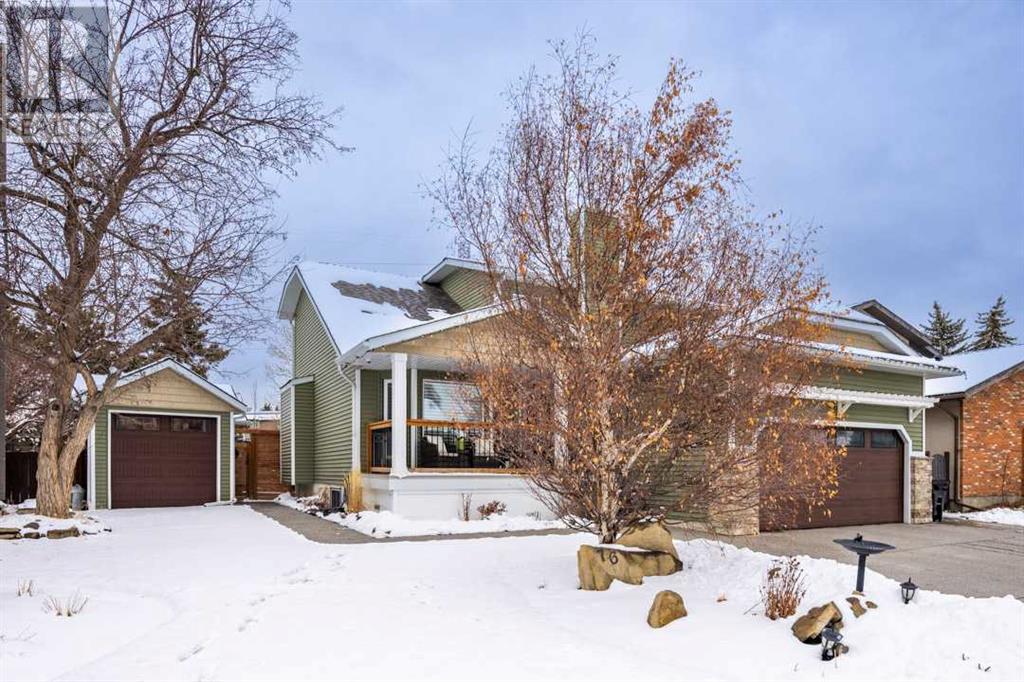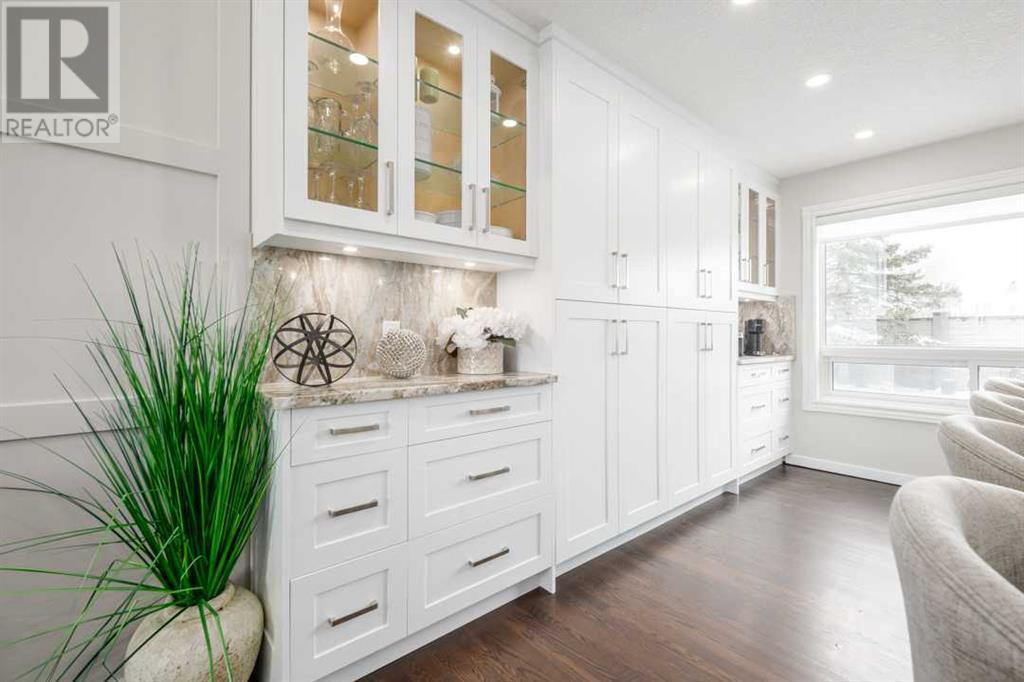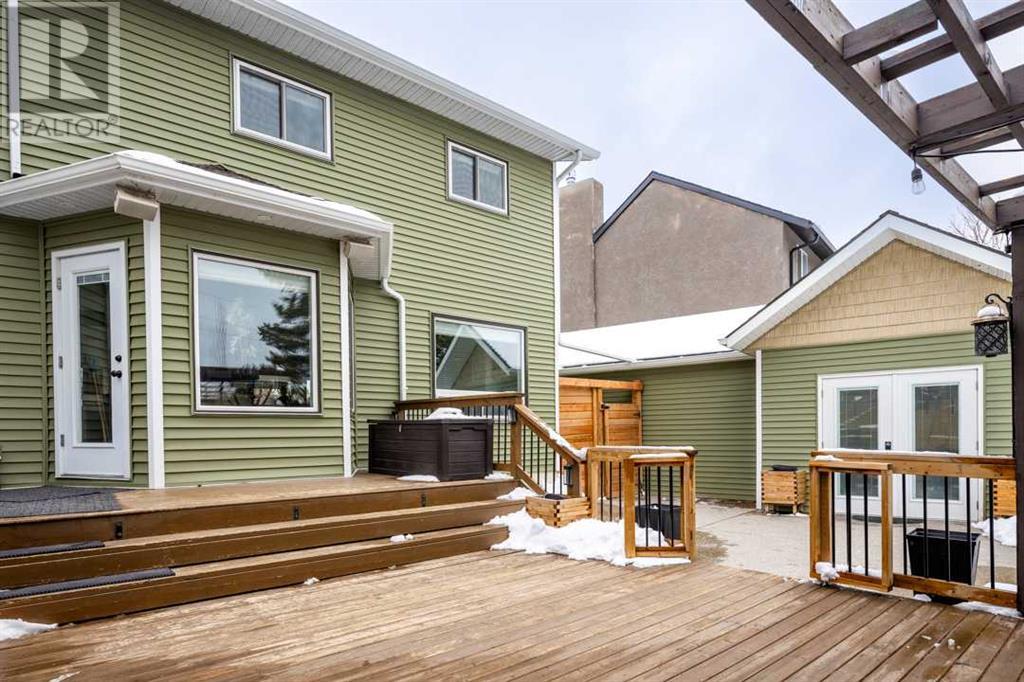5 Bedroom
4 Bathroom
1,798 ft2
Fireplace
Central Air Conditioning
Forced Air
Fruit Trees, Garden Area, Landscaped
$1,099,000
Welcome to this exceptional family home in Strathbury Estates, where modern upgrades and timeless charm blend seamlessly. Nestled on a large, flat lot, this home offers a beautifully landscaped, fully private backyard, creating a serene retreat for families seeking both tranquility and convenience.Step inside to discover a bright and inviting floor plan, where vaulted ceilings in the front living area create an airy, welcoming ambiance. The formal dining room sets the stage for elegant gatherings, while the spacious, designer-upgraded kitchen boasts modern countertops, high-end appliances, and custom cabinetry. The adjoining family room, complete with a gas fireplace, is the perfect cozy retreat for everyday living. Throughout the home, thoughtfully curated designer lighting, stylish wall treatments, and premium finishes add a refined touch.Over the years, this home has been meticulously updated to enhance both function and style. Key upgrades include new windows, roof shingles, and a 55-gallon water heater (2013), ensuring lasting efficiency. In 2015, the home saw a stunning transformation with a revamped primary ensuite and upper main bath, a fully renovated basement bathroom, a new furnace, and a professionally landscaped backyard with a deck—ideal for outdoor entertaining. Enhancing its curb appeal, the exterior received a modern refresh in 2017 with new vinyl siding, soffit, fascia, eavestroughs, downspouts, an inviting front porch, and upgraded garage and exterior doors. In 2021, a versatile shop/side garage was added, providing additional storage and workspace. Further enhancements in 2022 included a fully renovated basement featuring spray-foamed exterior walls for enhanced insulation and a new air conditioner for year-round comfort. The most striking upgrades came in 2023, including an elegant staircase remodel, a stunning new kitchen, a sleek exposed aggregate driveway, and refinished hardwood floors throughout.Upstairs, two generously sized bedrooms p rovide a peaceful retreat, including a luxurious primary suite with its own fireplace and a spa-inspired ensuite featuring a jetted tub, separate shower, and high-end finishes.The fully finished basement expands the home’s living space with a large recreation area featuring engineered hardwood flooring, a full gym, another bedroom, and a beautifully renovated 3-piece bathroom.Outside, the private backyard oasis is surrounded by mature trees and lush landscaping, ensuring complete seclusion. A newly built deck enhances the outdoor living experience, making it the perfect space for entertaining or unwinding in nature. Additionally, a newly constructed detached workshop/garage offers ample storage, workspace, and endless possibilities for hobbyists. Just installed, premium Gemstone exterior lighting adds a customizable, energy-efficient touch to the home's curb appeal. (id:57810)
Property Details
|
MLS® Number
|
A2207486 |
|
Property Type
|
Single Family |
|
Neigbourhood
|
Strathcona Park |
|
Community Name
|
Strathcona Park |
|
Amenities Near By
|
Park, Playground, Recreation Nearby, Schools, Shopping |
|
Features
|
Treed, Closet Organizers |
|
Parking Space Total
|
4 |
|
Plan
|
8110106 |
|
Structure
|
Shed, Deck |
Building
|
Bathroom Total
|
4 |
|
Bedrooms Above Ground
|
3 |
|
Bedrooms Below Ground
|
2 |
|
Bedrooms Total
|
5 |
|
Appliances
|
Refrigerator, Cooktop - Electric, Dishwasher, Oven, Microwave, Window Coverings, Washer & Dryer |
|
Basement Development
|
Finished |
|
Basement Type
|
Full (finished) |
|
Constructed Date
|
1987 |
|
Construction Material
|
Wood Frame |
|
Construction Style Attachment
|
Detached |
|
Cooling Type
|
Central Air Conditioning |
|
Exterior Finish
|
Stone, Stucco, Vinyl Siding |
|
Fireplace Present
|
Yes |
|
Fireplace Total
|
2 |
|
Flooring Type
|
Ceramic Tile, Hardwood |
|
Foundation Type
|
Poured Concrete |
|
Half Bath Total
|
1 |
|
Heating Fuel
|
Natural Gas |
|
Heating Type
|
Forced Air |
|
Stories Total
|
2 |
|
Size Interior
|
1,798 Ft2 |
|
Total Finished Area
|
1798 Sqft |
|
Type
|
House |
Parking
Land
|
Acreage
|
No |
|
Fence Type
|
Fence |
|
Land Amenities
|
Park, Playground, Recreation Nearby, Schools, Shopping |
|
Landscape Features
|
Fruit Trees, Garden Area, Landscaped |
|
Size Depth
|
13.16 M |
|
Size Frontage
|
4.94 M |
|
Size Irregular
|
786.00 |
|
Size Total
|
786 M2|7,251 - 10,889 Sqft |
|
Size Total Text
|
786 M2|7,251 - 10,889 Sqft |
|
Zoning Description
|
R-cg |
Rooms
| Level |
Type |
Length |
Width |
Dimensions |
|
Lower Level |
Recreational, Games Room |
|
|
25.33 Ft x 19.25 Ft |
|
Lower Level |
Bedroom |
|
|
16.08 Ft x 9.08 Ft |
|
Lower Level |
Bedroom |
|
|
11.92 Ft x 9.83 Ft |
|
Lower Level |
3pc Bathroom |
|
|
9.83 Ft x 7.25 Ft |
|
Lower Level |
Furnace |
|
|
8.83 Ft x 6.33 Ft |
|
Main Level |
Living Room |
|
|
15.58 Ft x 12.42 Ft |
|
Main Level |
Kitchen |
|
|
22.33 Ft x 12.42 Ft |
|
Main Level |
Dining Room |
|
|
15.67 Ft x 12.08 Ft |
|
Main Level |
Breakfast |
|
|
9.92 Ft x 4.50 Ft |
|
Main Level |
Laundry Room |
|
|
8.25 Ft x 6.67 Ft |
|
Main Level |
Foyer |
|
|
13.25 Ft x 9.08 Ft |
|
Main Level |
2pc Bathroom |
|
|
5.08 Ft x 4.33 Ft |
|
Upper Level |
Bedroom |
|
|
12.50 Ft x 10.50 Ft |
|
Upper Level |
Primary Bedroom |
|
|
14.17 Ft x 13.92 Ft |
|
Upper Level |
5pc Bathroom |
|
|
11.17 Ft x 10.50 Ft |
|
Upper Level |
Bedroom |
|
|
9.83 Ft x 9.00 Ft |
|
Upper Level |
3pc Bathroom |
|
|
7.58 Ft x 6.58 Ft |
https://www.realtor.ca/real-estate/28103532/76-strathbury-circle-sw-calgary-strathcona-park





















































