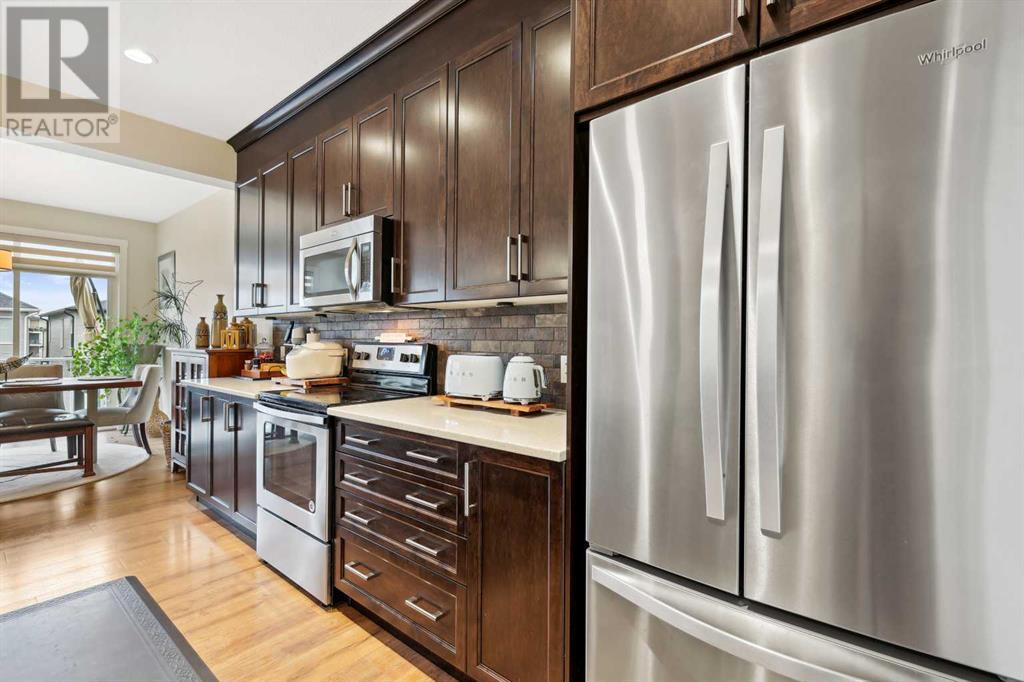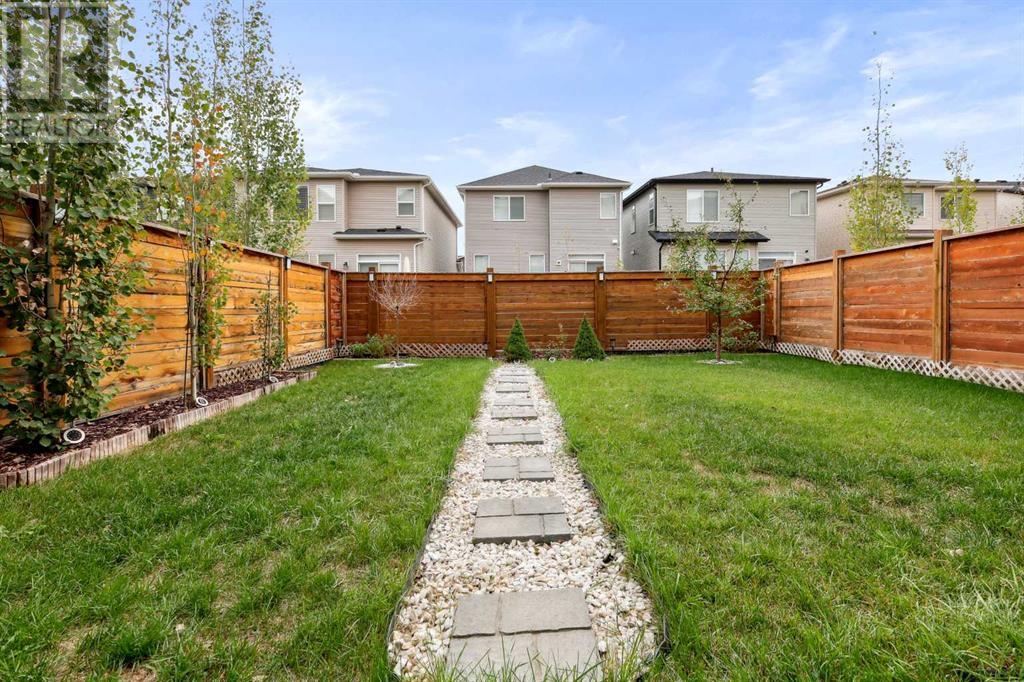3 Bedroom
3 Bathroom
2155.92 sqft
Fireplace
Central Air Conditioning
Forced Air
Landscaped
$799,900
** QUICK POSSESSION ** You'll be amazed at how attractive this bright open floor plan is! This 3 bedroom family-approved, custom-designed walk-out basement home is squeaky clean inside. You will love the 2155+ sq ft of living space. It has a great location in a quiet street and is only steps away from the shopping, parks, transit and pathways. An east-facing backyard features an upper oversized rear deck with a gas line and a lower concrete patio, which is fully fenced and landscaped. The yard will invite you and the kids to enjoy this prominent homesite. The main living areas are very bright & open, with high 9' ceilings in the kitchen/dining/living room & foyer. The foyer is very roomy and finished with open railings and tile flooring. Upstairs offers 3 bedrooms, a bonus room with an 18' x 5' front balcony, a big laundry room, and two full bathrooms. The basement is an unspoiled (860 SF) space that accommodates another family room, bedroom, bath, and storage area. Many updates include exterior aluminum deck railing, roof - shingles, mechanicals, paint, flooring, skylights, kitchen appliances, quartz countertops with an under-mount granite sink, and modern décor. These upgrades include a gas fireplace & a full mantle, an oversized front double 22 x 20 attached garage with full concrete driveway & extra street parking. Plus, there are many more details to view on your visit of this fine home! (id:57810)
Property Details
|
MLS® Number
|
A2170550 |
|
Property Type
|
Single Family |
|
Neigbourhood
|
Symons Valley Ranch |
|
Community Name
|
Sage Hill |
|
AmenitiesNearBy
|
Park, Playground, Schools, Shopping |
|
Features
|
Other, Pvc Window, Closet Organizers |
|
ParkingSpaceTotal
|
4 |
|
Plan
|
1710337 |
|
Structure
|
Deck |
|
ViewType
|
View |
Building
|
BathroomTotal
|
3 |
|
BedroomsAboveGround
|
3 |
|
BedroomsTotal
|
3 |
|
Amenities
|
Other |
|
Appliances
|
Refrigerator, Dishwasher, Stove, Microwave, Window Coverings, Garage Door Opener, Washer & Dryer |
|
BasementFeatures
|
Walk Out |
|
BasementType
|
Full |
|
ConstructedDate
|
2017 |
|
ConstructionMaterial
|
Wood Frame |
|
ConstructionStyleAttachment
|
Detached |
|
CoolingType
|
Central Air Conditioning |
|
ExteriorFinish
|
Vinyl Siding |
|
FireplacePresent
|
Yes |
|
FireplaceTotal
|
1 |
|
FlooringType
|
Carpeted, Ceramic Tile, Laminate |
|
FoundationType
|
Poured Concrete |
|
HalfBathTotal
|
1 |
|
HeatingFuel
|
Natural Gas |
|
HeatingType
|
Forced Air |
|
StoriesTotal
|
2 |
|
SizeInterior
|
2155.92 Sqft |
|
TotalFinishedArea
|
2155.92 Sqft |
|
Type
|
House |
Parking
|
Concrete
|
|
|
Attached Garage
|
2 |
Land
|
Acreage
|
No |
|
FenceType
|
Fence |
|
LandAmenities
|
Park, Playground, Schools, Shopping |
|
LandscapeFeatures
|
Landscaped |
|
SizeDepth
|
37.83 M |
|
SizeFrontage
|
8.95 M |
|
SizeIrregular
|
303.00 |
|
SizeTotal
|
303 M2|0-4,050 Sqft |
|
SizeTotalText
|
303 M2|0-4,050 Sqft |
|
ZoningDescription
|
R-g |
Rooms
| Level |
Type |
Length |
Width |
Dimensions |
|
Basement |
Furnace |
|
|
Measurements not available |
|
Main Level |
Living Room |
|
|
13.42 Ft x 12.58 Ft |
|
Main Level |
Kitchen |
|
|
15.42 Ft x 9.83 Ft |
|
Main Level |
Foyer |
|
|
8.92 Ft x 6.50 Ft |
|
Main Level |
2pc Bathroom |
|
|
.00 Ft x .00 Ft |
|
Main Level |
Dining Room |
|
|
12.58 Ft x 9.33 Ft |
|
Main Level |
Other |
|
|
7.50 Ft x 5.00 Ft |
|
Main Level |
Pantry |
|
|
5.67 Ft x 3.75 Ft |
|
Upper Level |
Laundry Room |
|
|
9.50 Ft x 5.67 Ft |
|
Upper Level |
Primary Bedroom |
|
|
13.75 Ft x 13.67 Ft |
|
Upper Level |
4pc Bathroom |
|
|
.00 Ft x .00 Ft |
|
Upper Level |
Bedroom |
|
|
10.58 Ft x 9.00 Ft |
|
Upper Level |
Bedroom |
|
|
10.83 Ft x 9.83 Ft |
|
Upper Level |
5pc Bathroom |
|
|
.00 Ft x .00 Ft |
|
Upper Level |
Bonus Room |
|
|
18.50 Ft x 15.42 Ft |
https://www.realtor.ca/real-estate/27500100/76-sage-bluff-heights-nw-calgary-sage-hill






































