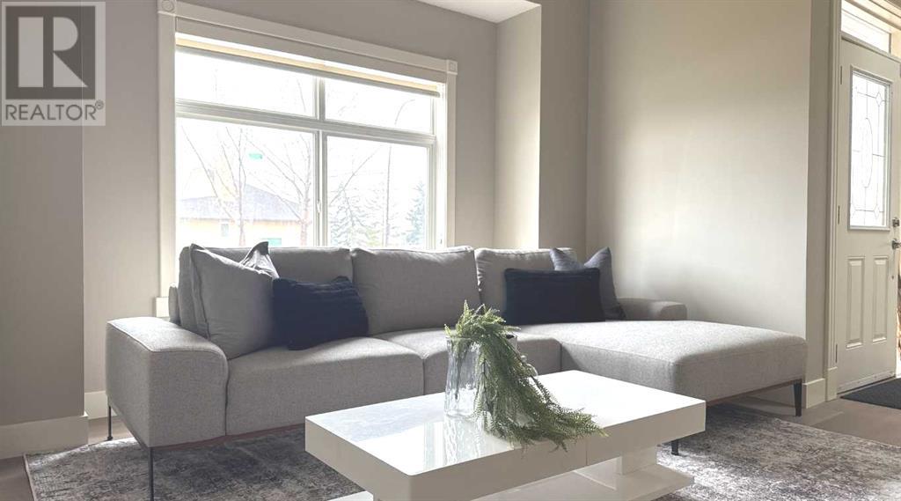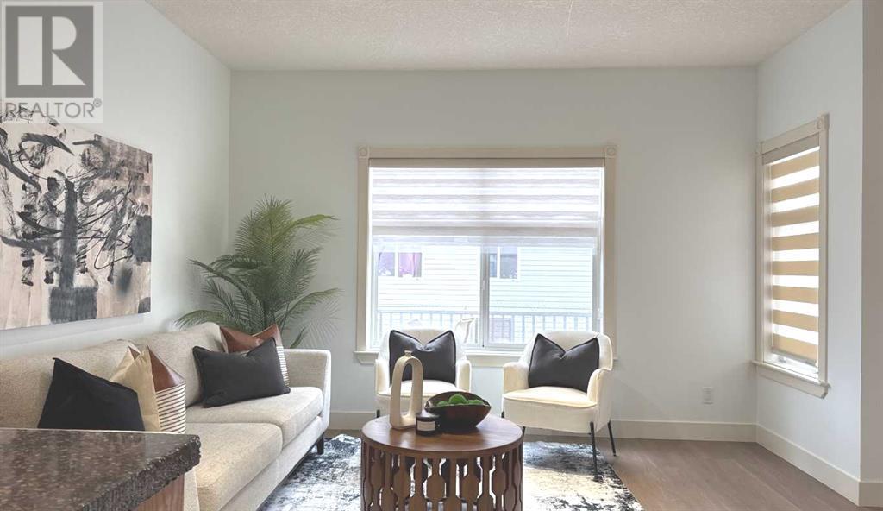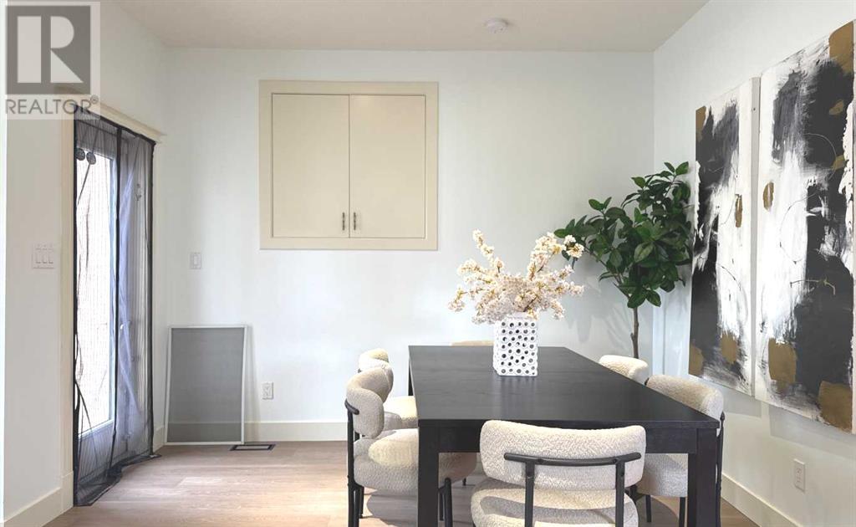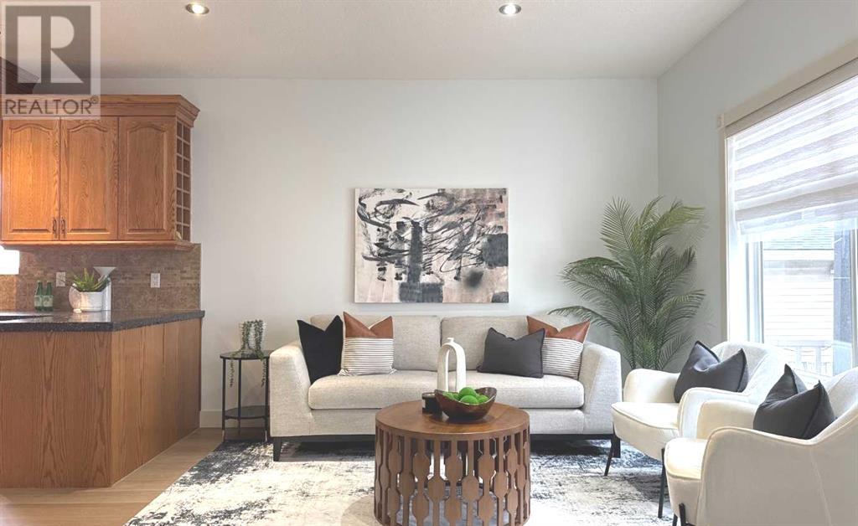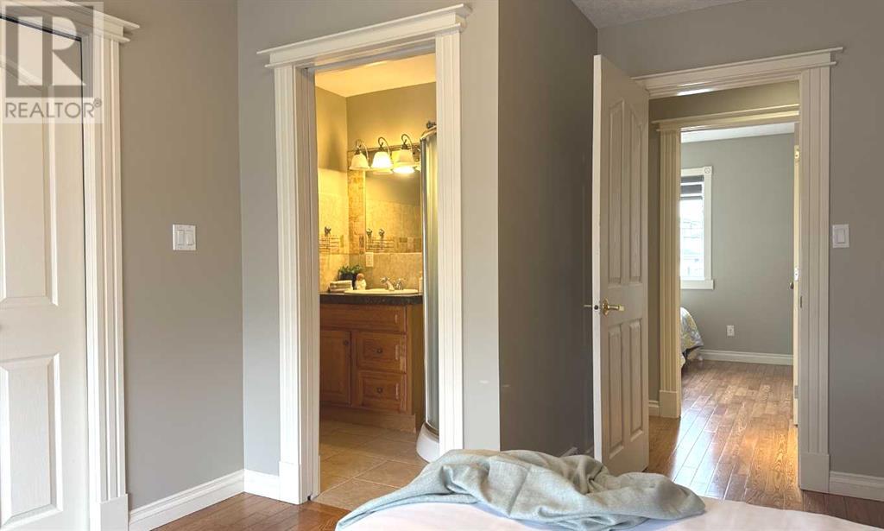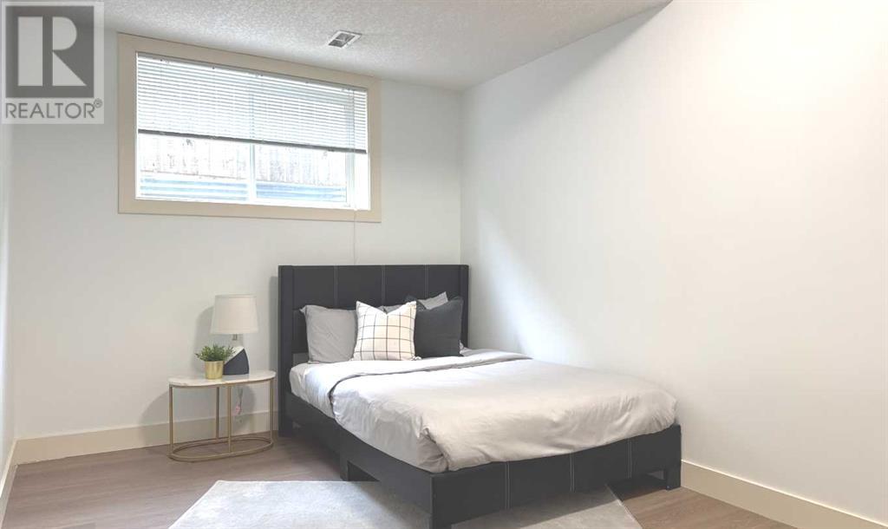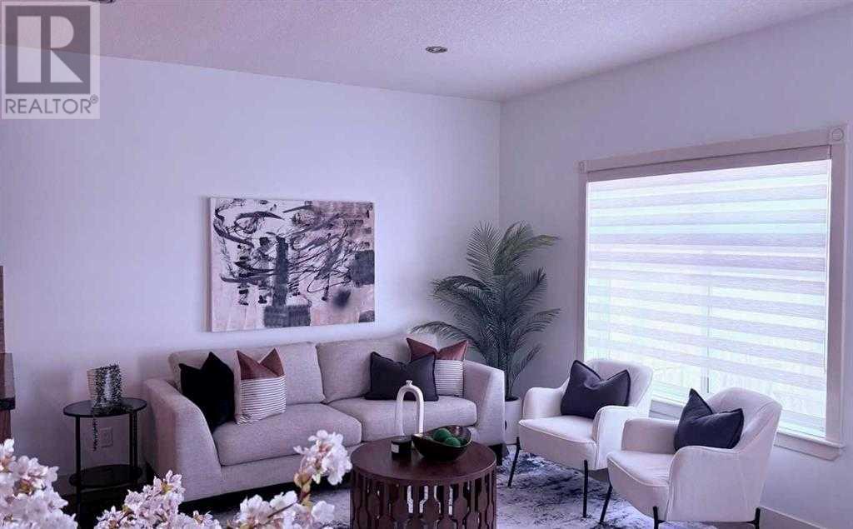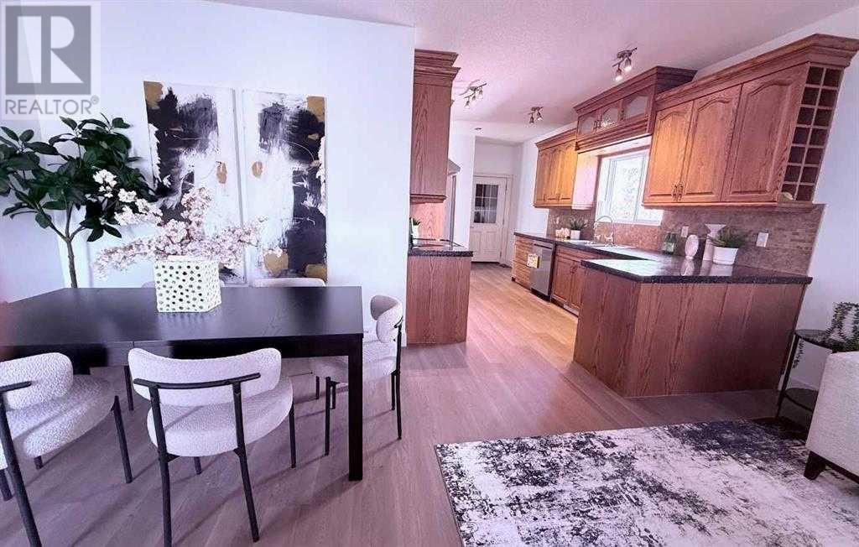5 Bedroom
3 Bathroom
1,407 ft2
4 Level
None
Forced Air
Landscaped
$649,900
This 4-level split home has been renovated and is close to 2000sf of total living area. A total of 5 bedrooms. 3 full baths. New vinyl plank floor, Quartz countertops for the washroom vanities, painted, new high-efficiency furnace, tankless hot water system & more...Check it out! It is like a new home now. Plus skylite in the foyer & high ceilings on the main floor. This is a fantastic home for a growing family. The fenced yard is perfect for your puppy & RV parking. Please note: The condo board is inactive, so there is no condo fee to pay. Only 2 units in this complex ( Side by side) & all owners are self-managed and pay their insurance & utilities. (id:57810)
Property Details
|
MLS® Number
|
A2218506 |
|
Property Type
|
Single Family |
|
Neigbourhood
|
Erin Woods |
|
Community Name
|
Erin Woods |
|
Amenities Near By
|
Park, Playground, Schools, Shopping |
|
Features
|
See Remarks, No Smoking Home |
|
Parking Space Total
|
1 |
|
Plan
|
1213030 |
|
Structure
|
Deck |
Building
|
Bathroom Total
|
3 |
|
Bedrooms Above Ground
|
3 |
|
Bedrooms Below Ground
|
2 |
|
Bedrooms Total
|
5 |
|
Appliances
|
Refrigerator, Dishwasher, Stove, Hood Fan, Window Coverings, Garage Door Opener, Washer & Dryer |
|
Architectural Style
|
4 Level |
|
Basement Development
|
Finished |
|
Basement Type
|
Full (finished) |
|
Constructed Date
|
2008 |
|
Construction Material
|
Wood Frame |
|
Construction Style Attachment
|
Semi-detached |
|
Cooling Type
|
None |
|
Exterior Finish
|
Stucco |
|
Flooring Type
|
Carpeted, Vinyl Plank |
|
Foundation Type
|
Poured Concrete |
|
Heating Fuel
|
Natural Gas |
|
Heating Type
|
Forced Air |
|
Size Interior
|
1,407 Ft2 |
|
Total Finished Area
|
1407.01 Sqft |
|
Type
|
Duplex |
Parking
Land
|
Acreage
|
No |
|
Fence Type
|
Fence |
|
Land Amenities
|
Park, Playground, Schools, Shopping |
|
Land Disposition
|
Cleared |
|
Landscape Features
|
Landscaped |
|
Size Total Text
|
Unknown |
|
Zoning Description
|
R-cg |
Rooms
| Level |
Type |
Length |
Width |
Dimensions |
|
Fourth Level |
Primary Bedroom |
|
|
9.83 Ft x 12.08 Ft |
|
Fourth Level |
3pc Bathroom |
|
|
5.25 Ft x 6.50 Ft |
|
Fourth Level |
Bedroom |
|
|
8.83 Ft x 10.42 Ft |
|
Basement |
3pc Bathroom |
|
|
6.25 Ft x 7.42 Ft |
|
Basement |
Furnace |
|
|
6.00 Ft x 11.00 Ft |
|
Basement |
Bedroom |
|
|
9.42 Ft x 14.83 Ft |
|
Basement |
Bedroom |
|
|
9.33 Ft x 9.92 Ft |
|
Basement |
Laundry Room |
|
|
2.75 Ft x 5.08 Ft |
|
Main Level |
Kitchen |
|
|
9.42 Ft x 13.00 Ft |
|
Main Level |
Dining Room |
|
|
9.00 Ft x 11.08 Ft |
|
Main Level |
Living Room |
|
|
11.67 Ft x 12.92 Ft |
|
Main Level |
3pc Bathroom |
|
|
8.50 Ft x 8.67 Ft |
|
Main Level |
Bedroom |
|
|
10.92 Ft x 10.92 Ft |
|
Main Level |
Family Room |
|
|
11.75 Ft x 13.25 Ft |
|
Main Level |
Other |
|
|
5.50 Ft x 7.58 Ft |
https://www.realtor.ca/real-estate/28279610/76-erin-park-drive-se-calgary-erin-woods
