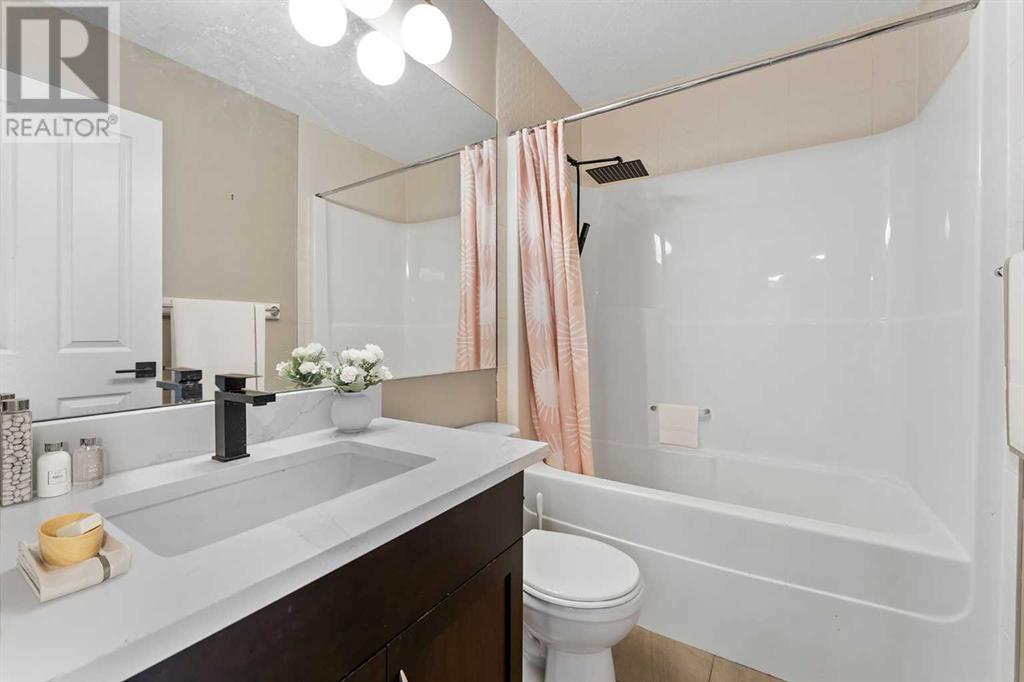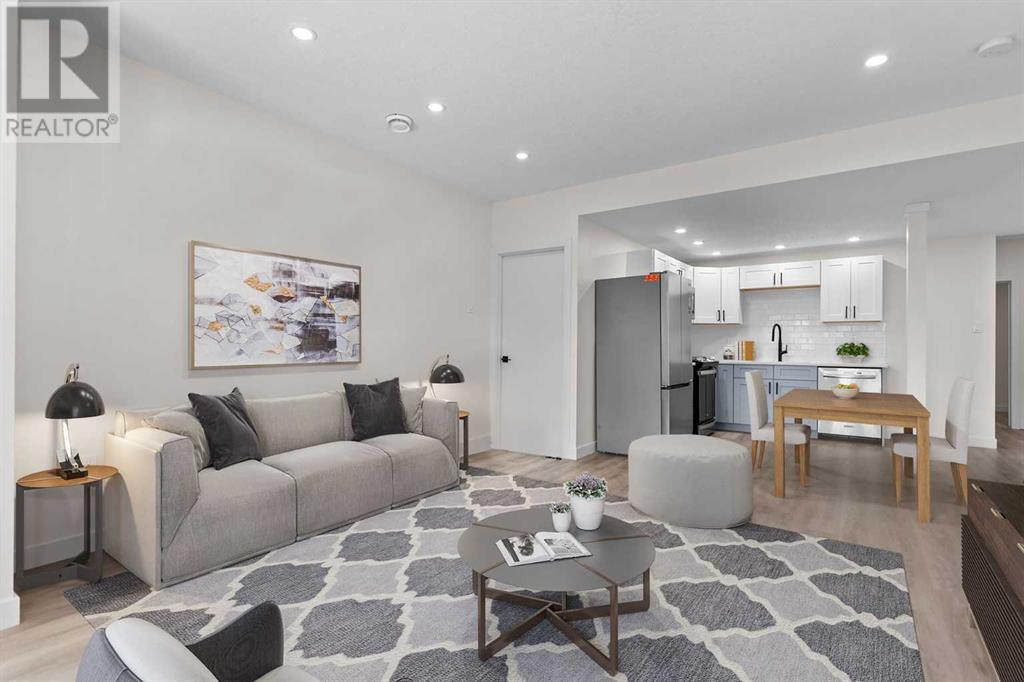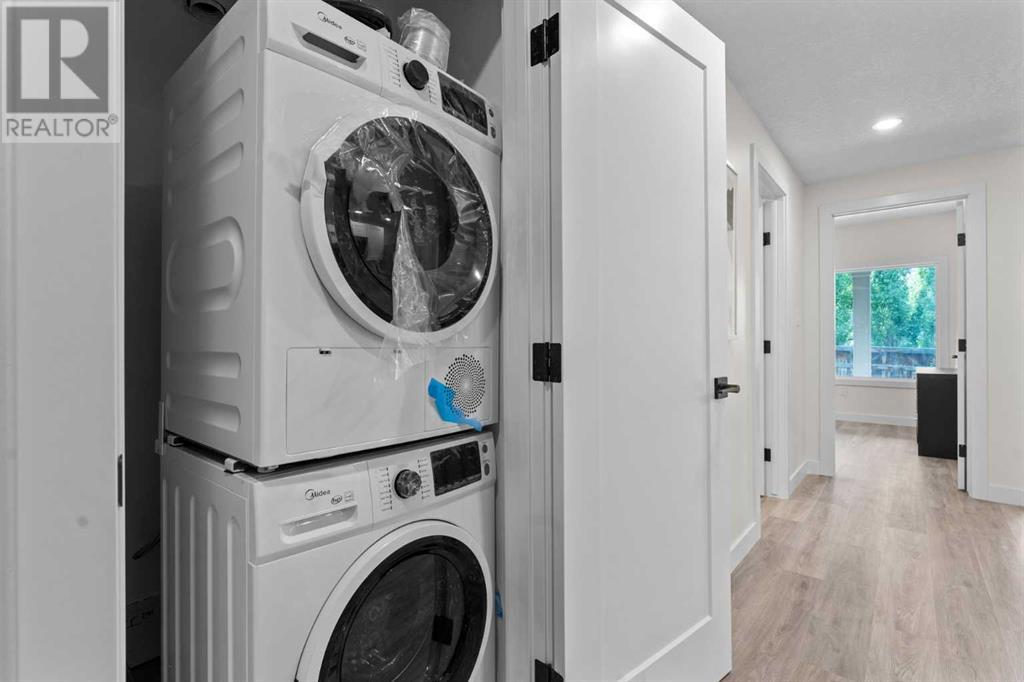6 Bedroom
4 Bathroom
2,699 ft2
Fireplace
Central Air Conditioning
Other, Forced Air
Fruit Trees, Landscaped
$1,189,900
6 BEDS plus DEN | LEGAL SUITE BASEMENT 3 BEDS | WALK OUT BASEMENT | WALKING TO POND PATHWAY | PRIME LOCATION IN AUBURN BAY | Welcome to this stunning Morrison Estate Home with a brand new Legal Suite on Walk Out Basement backing into the pond pathway in a premiere lake community - Auburn Bay! Nestled on one of the most coveted streets, this gorgeous property offered an expansive 2,700 sqft of premium living space above grade, situated on an oversized west-facing pie shape lot, along with an additional 1,000 sqft of Legal Basement Suite! Lots of noteworthy updates have been done this year, including a new carpet for the upper floor, new appliances including a 4-door fridge and a dishwasher, a floor-to-ceiling fireplace, and a new high-efficiency furnace.Upon the entrance, you are greeted with soaring vaulted ceilings and an adjacent office or den. The main floor seamlessly flows from the spacious formal dining room into an entertainer's paradise, featuring an open concept living room, an oversized chef's kitchen with granite island and countertops, built-in appliances, a new tile backsplash, freshly painted maple cabinetry, a convenient walk-through pantry, and a guest powder room. There is more, a 40-foot deck with a BBQ Gas line allowing you to enjoy panoramic views of the mountains, city, and pond with the beautiful evening sunset. Moving to the upper floor, you'll see a huge bonus room with large windows, perfect for family movie nights or entertainment. Also at this level, there are 2 larger bedrooms, an impressive Master Bedroom with a spa en suite jetted tub, walk-in closet, and private Balcony for relaxing and taking the outstanding views. Have we mentioned about the newly finished Legal Basement with bright and walk-out yet? Yes, this legal basement with 3 bedrooms is perfect for additional living space separated completely with its own brand-new appliances for the kitchen and laundry room. Plenty of options with this amazing legal basement from long-short term rental to generational living. The property comes with 2 furnaces, and 2 air conditioners ensuring optimal comfort throughout the hot summer months. With two Catholic schools and a public school conveniently within walking distance, you can enjoy the ease of walking your children to school. The home's advantageous location also offers quick access to the private lake, parks, playgrounds, public library, and the largest YMCA facility in Canada. (id:57810)
Property Details
|
MLS® Number
|
A2204214 |
|
Property Type
|
Single Family |
|
Neigbourhood
|
Auburn Bay |
|
Community Name
|
Auburn Bay |
|
Amenities Near By
|
Park, Recreation Nearby, Schools, Shopping, Water Nearby |
|
Community Features
|
Lake Privileges, Fishing |
|
Features
|
No Neighbours Behind, Closet Organizers, No Animal Home, No Smoking Home, Parking |
|
Parking Space Total
|
4 |
|
Plan
|
0710127 |
|
Structure
|
Deck |
Building
|
Bathroom Total
|
4 |
|
Bedrooms Above Ground
|
3 |
|
Bedrooms Below Ground
|
3 |
|
Bedrooms Total
|
6 |
|
Amenities
|
Party Room, Recreation Centre |
|
Appliances
|
Washer, Refrigerator, Range - Electric, Dishwasher, Dryer, Microwave, Oven - Built-in, Hood Fan, Window Coverings, Garage Door Opener |
|
Basement Development
|
Finished |
|
Basement Features
|
Separate Entrance, Walk Out, Suite |
|
Basement Type
|
Full (finished) |
|
Constructed Date
|
2009 |
|
Construction Material
|
Wood Frame |
|
Construction Style Attachment
|
Detached |
|
Cooling Type
|
Central Air Conditioning |
|
Exterior Finish
|
Brick, Composite Siding |
|
Fireplace Present
|
Yes |
|
Fireplace Total
|
1 |
|
Flooring Type
|
Carpeted, Hardwood, Tile, Vinyl |
|
Foundation Type
|
Poured Concrete |
|
Half Bath Total
|
1 |
|
Heating Fuel
|
Natural Gas |
|
Heating Type
|
Other, Forced Air |
|
Stories Total
|
2 |
|
Size Interior
|
2,699 Ft2 |
|
Total Finished Area
|
2699 Sqft |
|
Type
|
House |
Parking
Land
|
Acreage
|
No |
|
Fence Type
|
Fence |
|
Land Amenities
|
Park, Recreation Nearby, Schools, Shopping, Water Nearby |
|
Landscape Features
|
Fruit Trees, Landscaped |
|
Size Depth
|
34.64 M |
|
Size Frontage
|
13.04 M |
|
Size Irregular
|
46.92 |
|
Size Total
|
46.92 M2|0-4,050 Sqft |
|
Size Total Text
|
46.92 M2|0-4,050 Sqft |
|
Zoning Description
|
R-g |
Rooms
| Level |
Type |
Length |
Width |
Dimensions |
|
Second Level |
Primary Bedroom |
|
|
6.78 M x 4.09 M |
|
Second Level |
6pc Bathroom |
|
|
3.73 M x 4.40 M |
|
Second Level |
Bedroom |
|
|
4.60 M x 3.53 M |
|
Second Level |
Bedroom |
|
|
2.41 M x 1.50 M |
|
Second Level |
4pc Bathroom |
|
|
2.41 M x 1.50 M |
|
Basement |
Bedroom |
|
|
2.69 M x 2.84 M |
|
Basement |
Primary Bedroom |
|
|
3.96 M x 4.06 M |
|
Basement |
5pc Bathroom |
|
|
2.82 M x 2.41 M |
|
Basement |
Bedroom |
|
|
4.40 M x 3.28 M |
|
Main Level |
Den |
|
|
3.02 M x 3.30 M |
|
Main Level |
2pc Bathroom |
|
|
1.55 M x 1.50 M |
https://www.realtor.ca/real-estate/28054695/76-auburn-sound-manor-se-calgary-auburn-bay














































