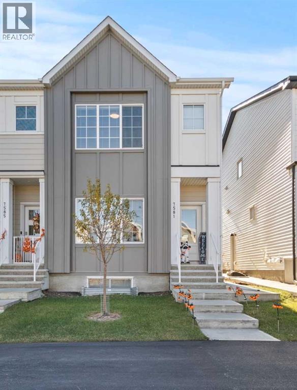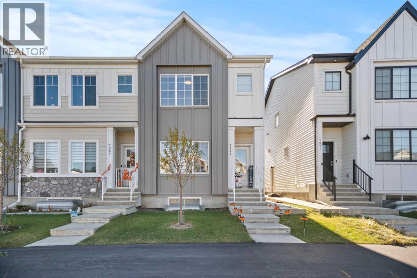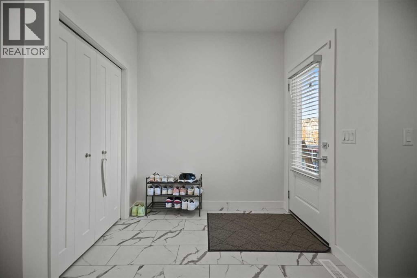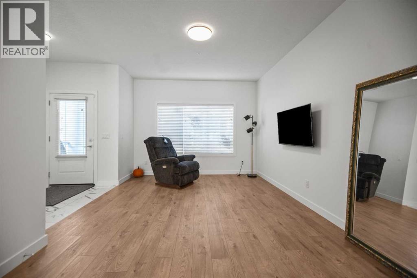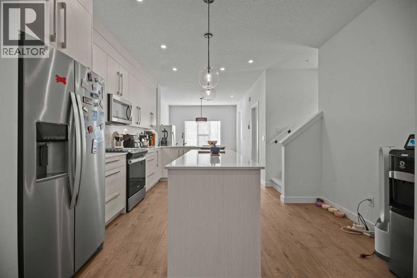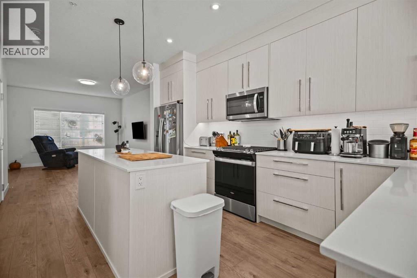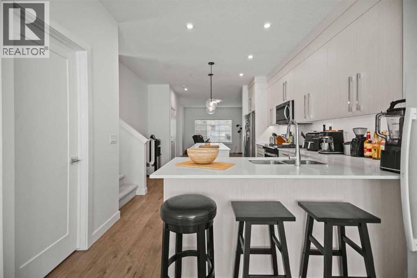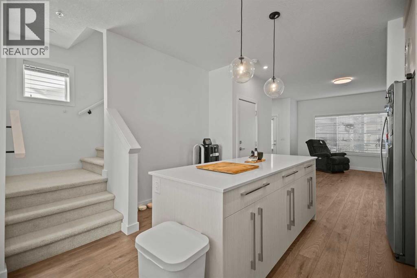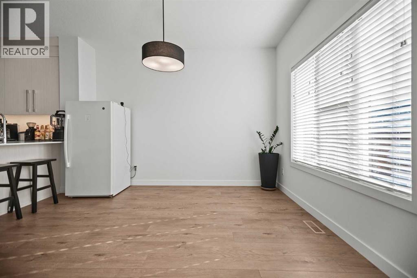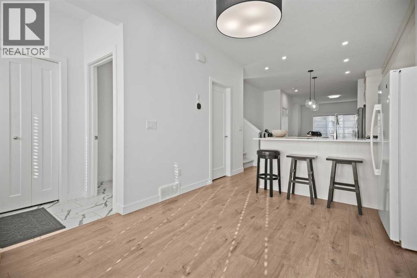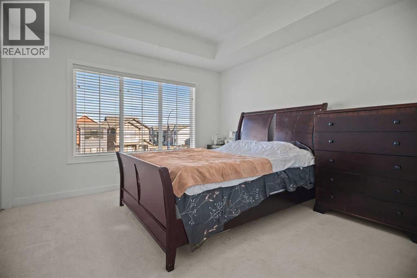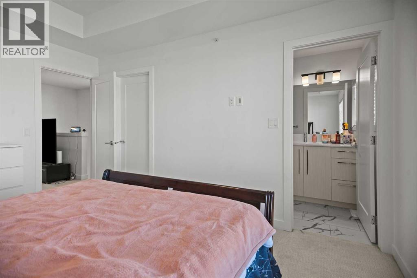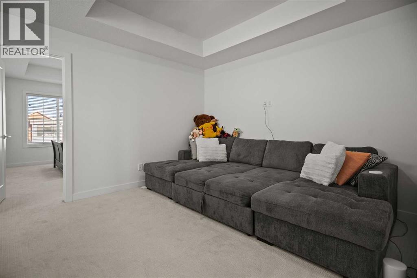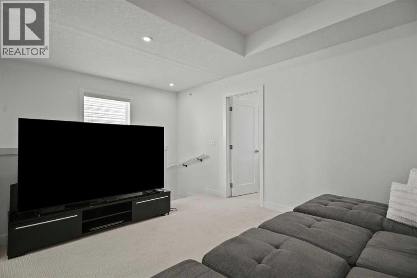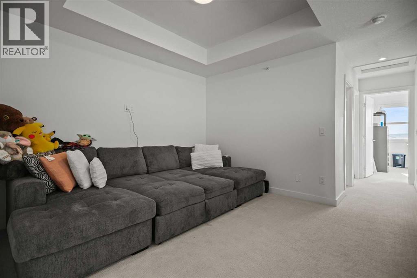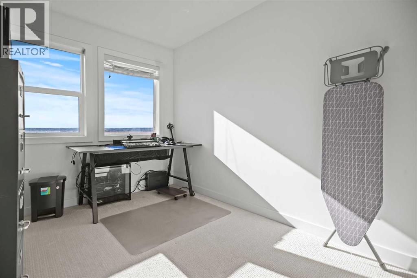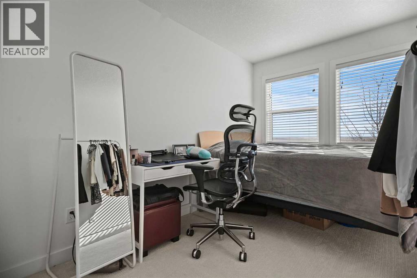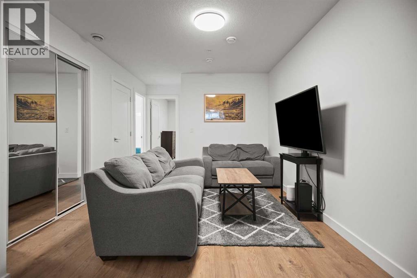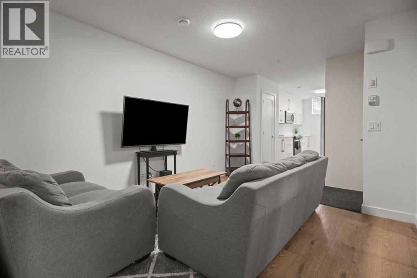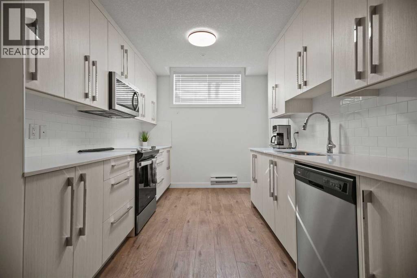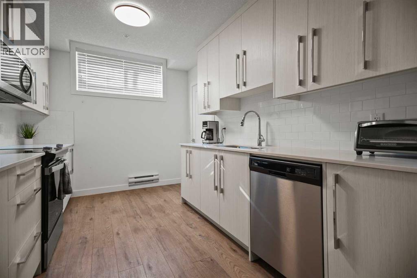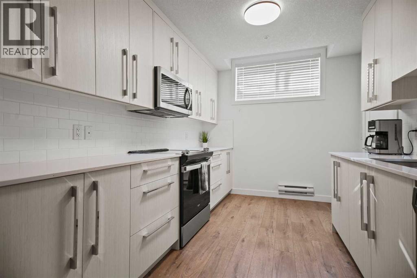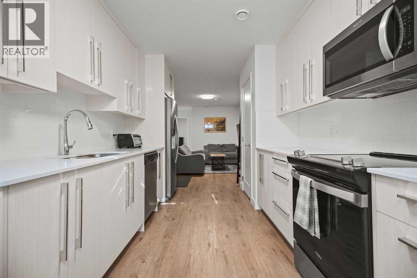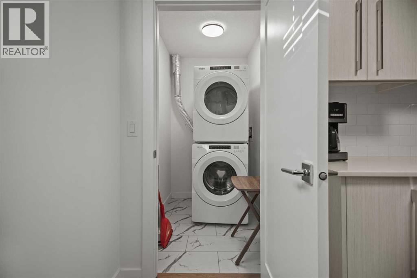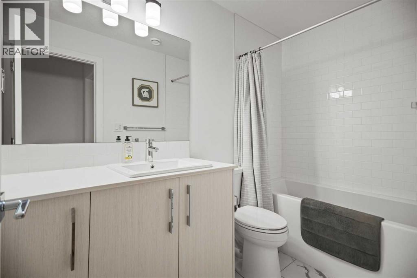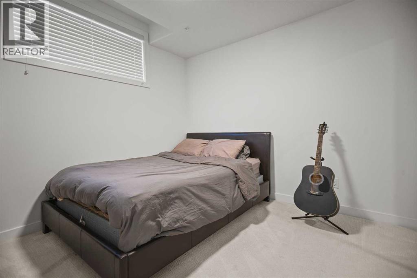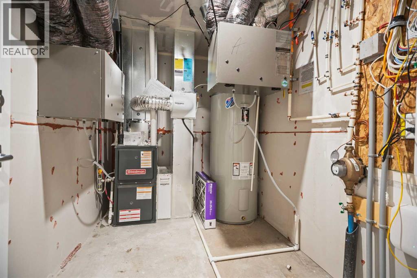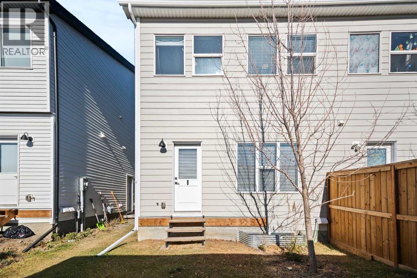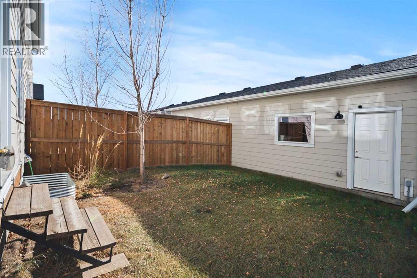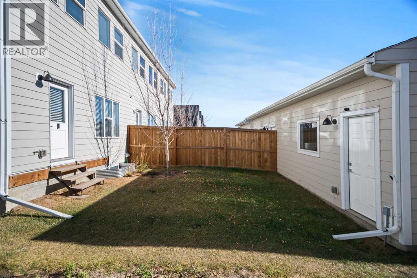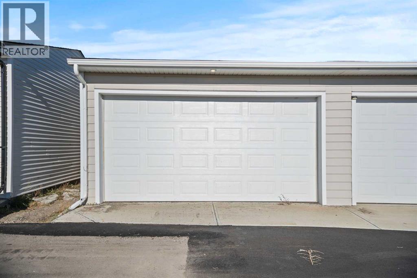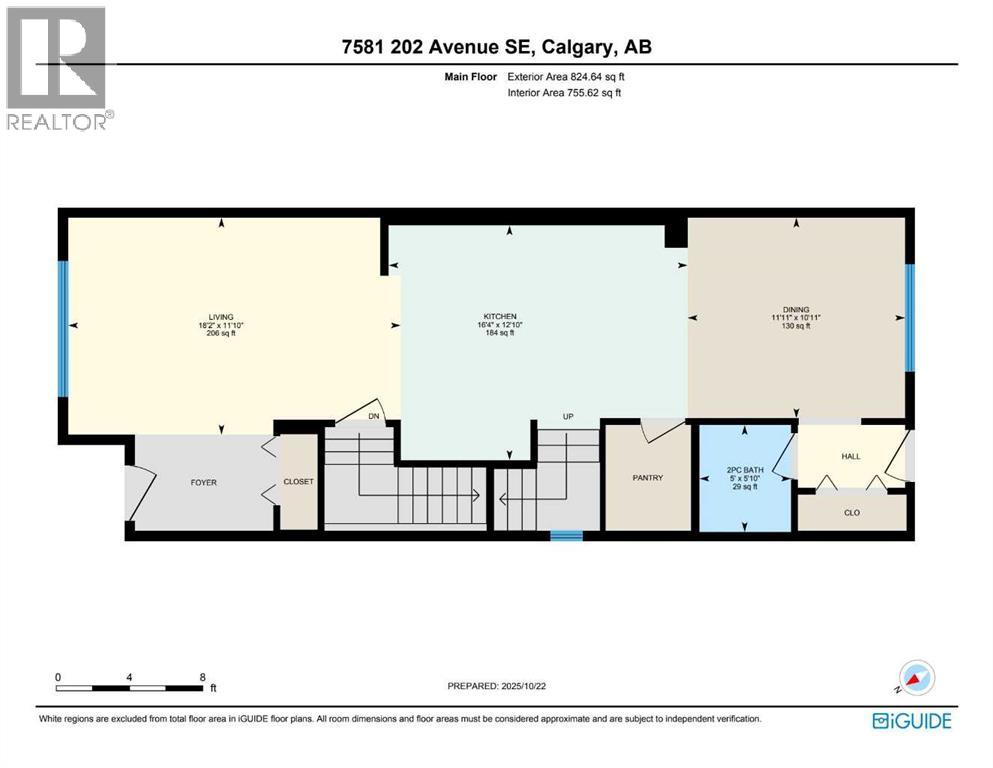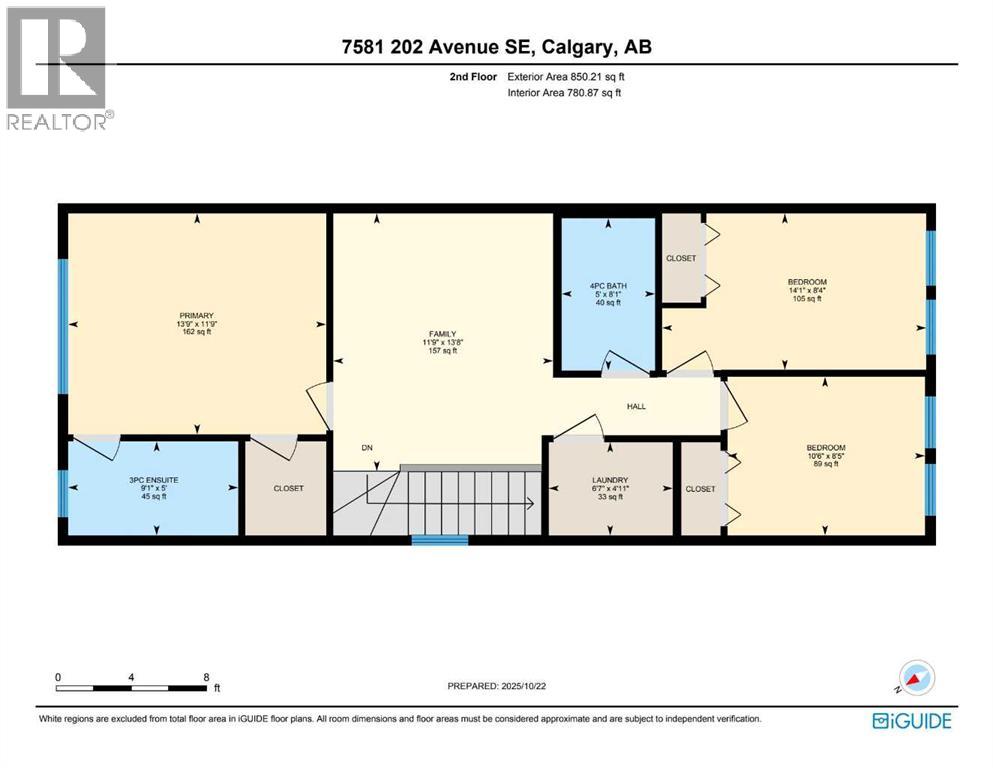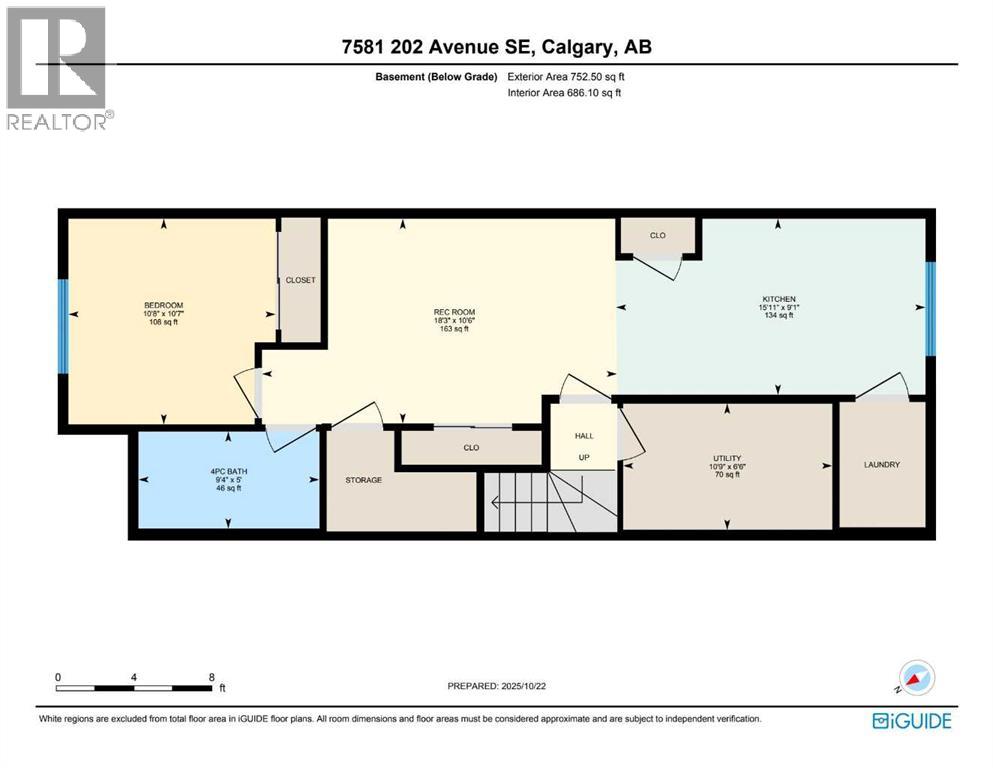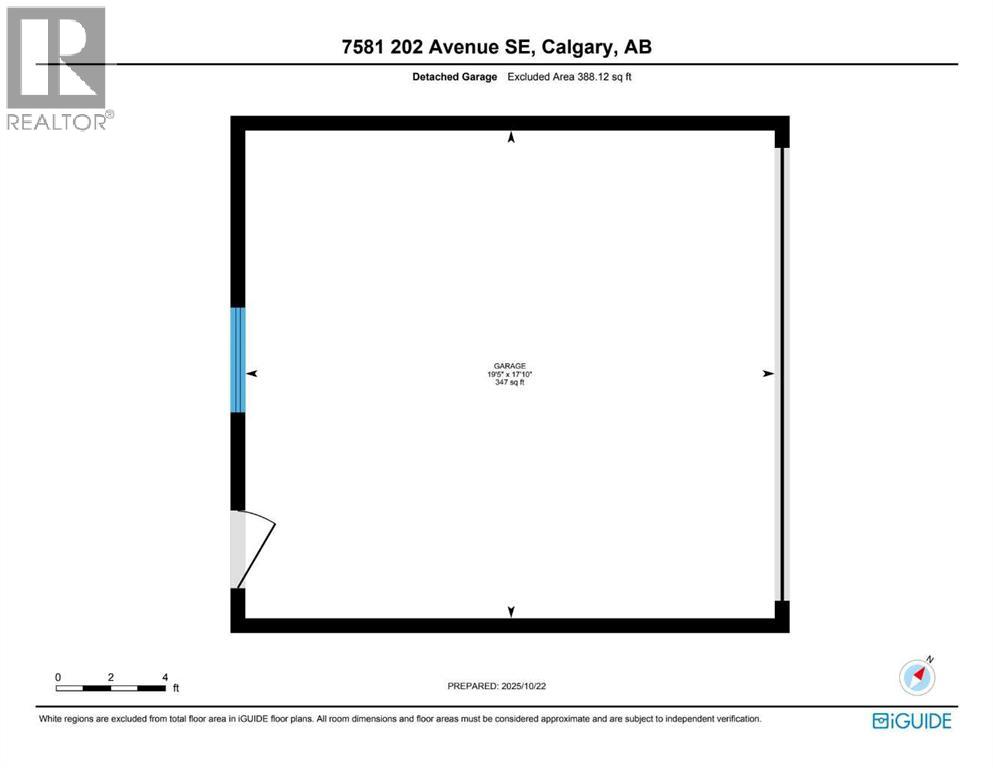3 Bedroom
3 Bathroom
1,674 ft2
None
Baseboard Heaters, Forced Air
$610,000
TURN-KEY INVESTMENT PROPERTY | LEGAL SUITE | RANGEVIEW – 2023 COMMUNITY OF THE YEARAn excellent opportunity in one of Calgary’s fastest-growing southeast communities. This modern 3-bedroom, 2.5-bath row home includes a fully self-contained 1-bedroom legal suite, providing two separate income streams. Both units are occupied under fixed-term leases until mid-2026, with tenants interested in staying long term, offering stable tenancy and peace of mind for investors.The main unit features an open-concept layout with high ceilings, large windows, and durable luxury vinyl plank flooring. The kitchen showcases quartz countertops, stainless steel appliances, upgraded cabinetry, and a generous pantry. Upstairs includes a bright family room, primary suite with walk-in closet and ensuite, plus two additional bedrooms and a full bath.The legal basement suite mirrors the same modern finishes with a full kitchen, pantry, living area, bedroom, bath, and private entrance, beautifully designed to feel like home while maximizing comfort and functionality.With composite siding, great curb appeal, and a prime location near parks, Seton amenities, South Health Campus, and the YMCA, this property offers quality construction, minimal maintenance, and strong long-term rental potential. (id:57810)
Property Details
|
MLS® Number
|
A2264033 |
|
Property Type
|
Single Family |
|
Neigbourhood
|
Rangeview |
|
Community Name
|
Rangeview |
|
Amenities Near By
|
Park, Playground, Recreation Nearby, Schools, Shopping |
|
Features
|
Back Lane |
|
Parking Space Total
|
2 |
|
Plan
|
2211505 |
|
Structure
|
None |
Building
|
Bathroom Total
|
3 |
|
Bedrooms Above Ground
|
3 |
|
Bedrooms Total
|
3 |
|
Appliances
|
Refrigerator, Dishwasher, Range, Microwave Range Hood Combo, Window Coverings, Garage Door Opener, Washer & Dryer |
|
Basement Features
|
Separate Entrance |
|
Basement Type
|
See Remarks |
|
Constructed Date
|
2022 |
|
Construction Style Attachment
|
Attached |
|
Cooling Type
|
None |
|
Exterior Finish
|
Composite Siding, Vinyl Siding |
|
Flooring Type
|
Carpeted, Tile, Vinyl Plank |
|
Foundation Type
|
Poured Concrete |
|
Half Bath Total
|
1 |
|
Heating Type
|
Baseboard Heaters, Forced Air |
|
Stories Total
|
2 |
|
Size Interior
|
1,674 Ft2 |
|
Total Finished Area
|
1674 Sqft |
|
Type
|
Row / Townhouse |
Parking
Land
|
Acreage
|
No |
|
Fence Type
|
Partially Fenced |
|
Land Amenities
|
Park, Playground, Recreation Nearby, Schools, Shopping |
|
Size Frontage
|
6.74 M |
|
Size Irregular
|
226.00 |
|
Size Total
|
226 M2|0-4,050 Sqft |
|
Size Total Text
|
226 M2|0-4,050 Sqft |
|
Zoning Description
|
R-g |
Rooms
| Level |
Type |
Length |
Width |
Dimensions |
|
Second Level |
3pc Bathroom |
|
|
5.00 Ft x 9.08 Ft |
|
Second Level |
4pc Bathroom |
|
|
8.08 Ft x 5.00 Ft |
|
Second Level |
Bedroom |
|
|
8.33 Ft x 14.08 Ft |
|
Second Level |
Bedroom |
|
|
8.42 Ft x 10.50 Ft |
|
Second Level |
Family Room |
|
|
13.67 Ft x 11.75 Ft |
|
Second Level |
Laundry Room |
|
|
4.92 Ft x 6.58 Ft |
|
Second Level |
Primary Bedroom |
|
|
11.75 Ft x 13.75 Ft |
|
Main Level |
2pc Bathroom |
|
|
5.83 Ft x 5.00 Ft |
|
Main Level |
Dining Room |
|
|
10.92 Ft x 11.92 Ft |
|
Main Level |
Kitchen |
|
|
12.83 Ft x 16.33 Ft |
|
Main Level |
Living Room |
|
|
11.83 Ft x 18.17 Ft |
https://www.realtor.ca/real-estate/29023077/7581-202-avenue-se-calgary-rangeview
