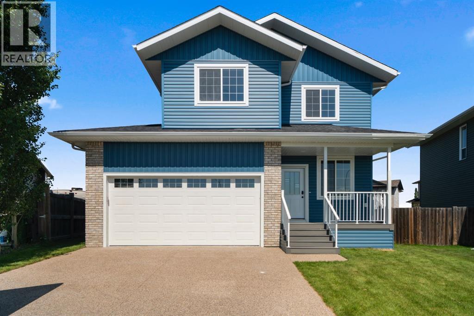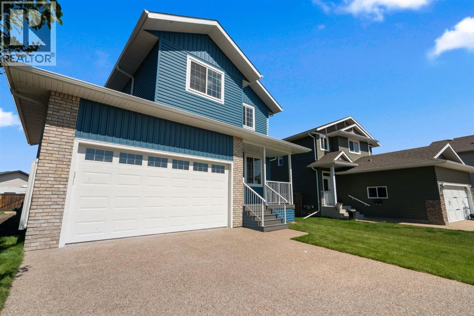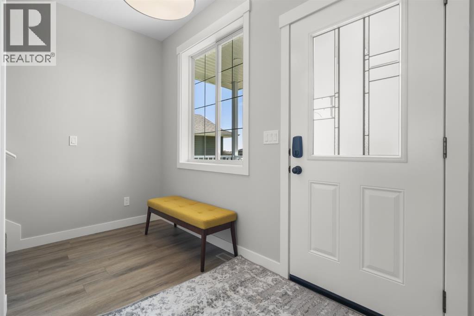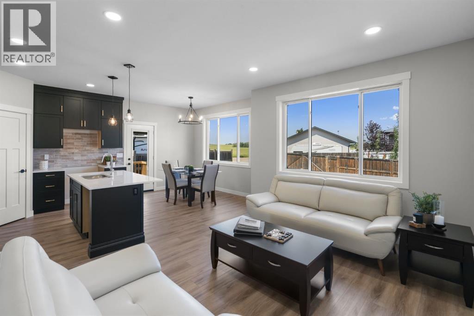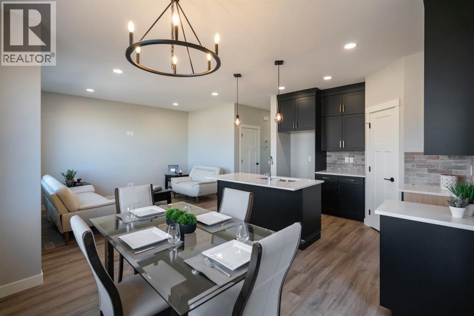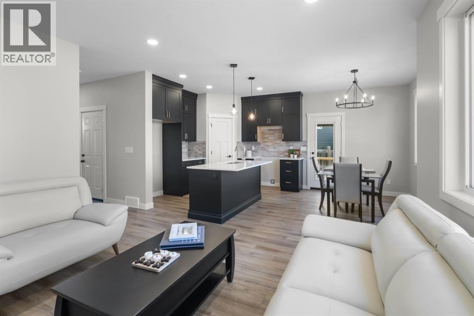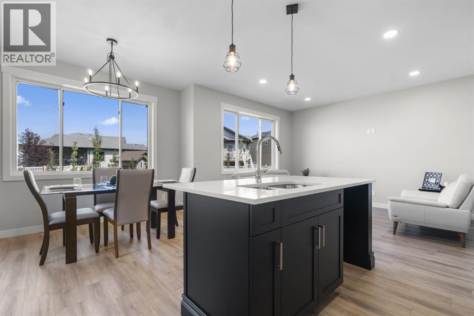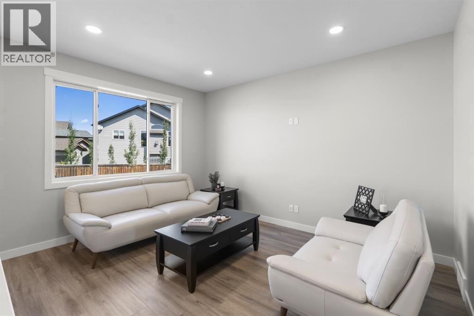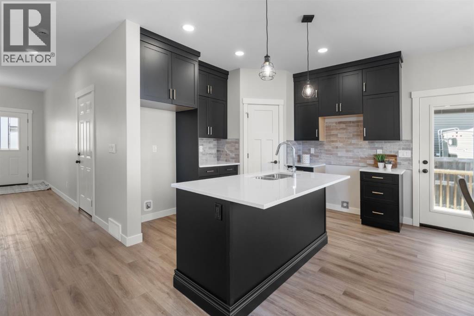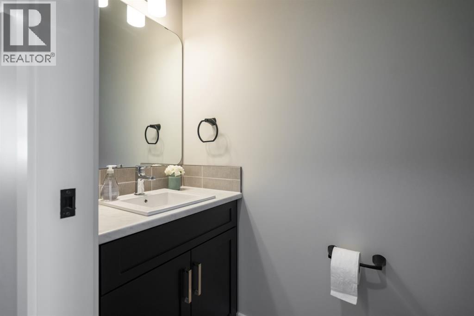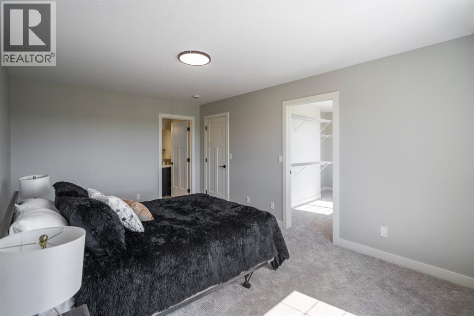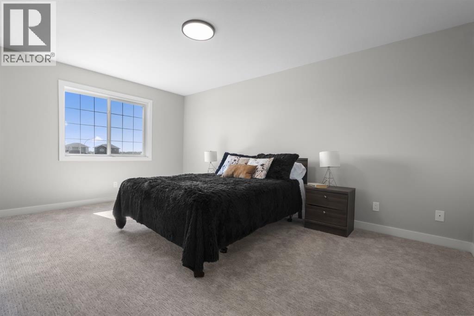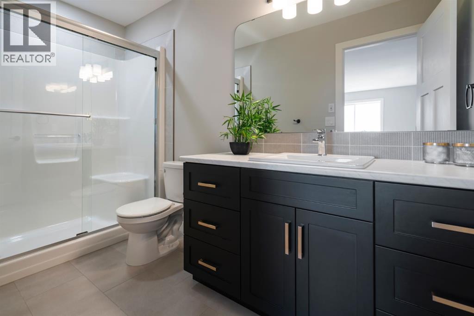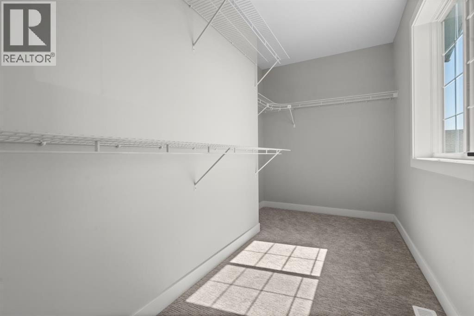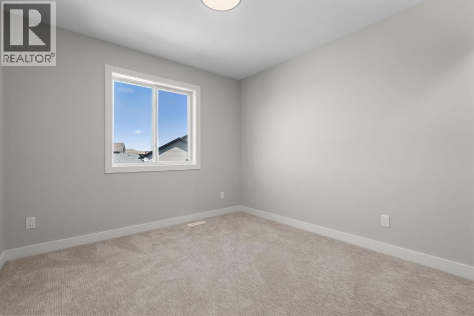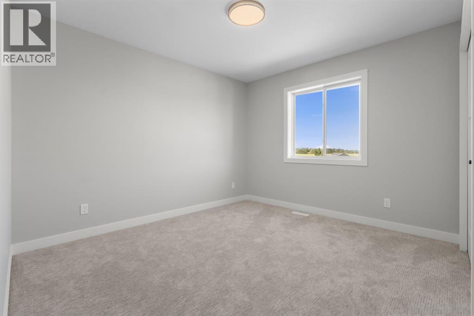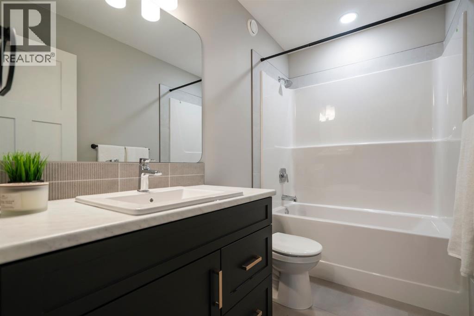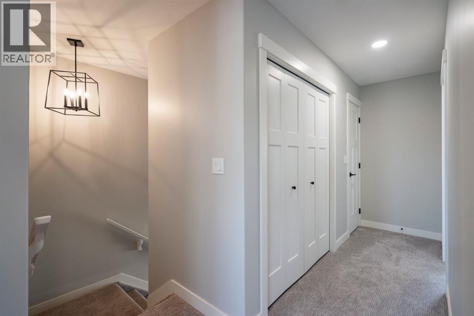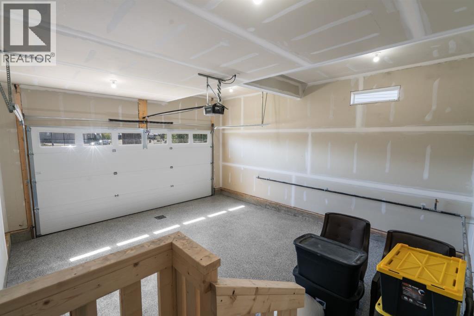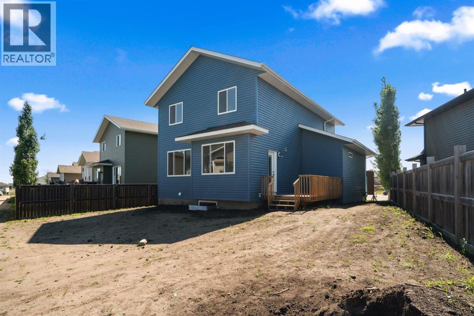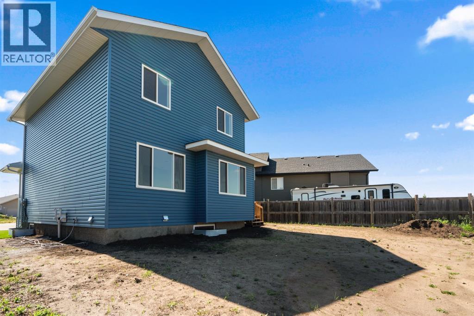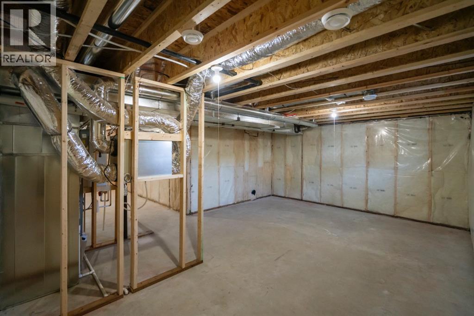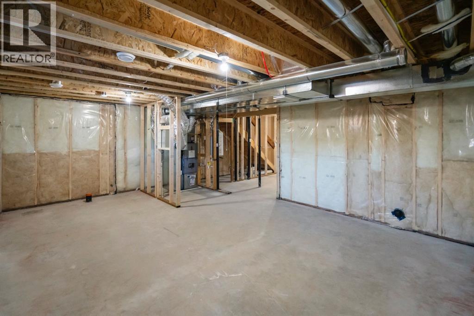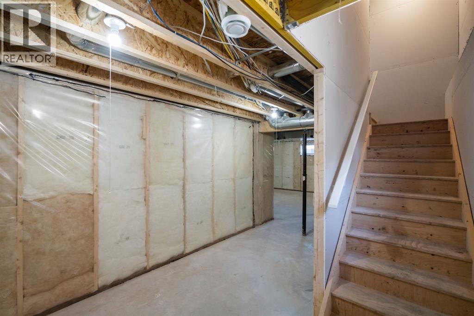3 Bedroom
3 Bathroom
1,560 ft2
None
Forced Air
$516,800
Discover this stunning brand new two-storey Zetsen Built home located in the desirable community of Southwest Meadows. Boasting a spacious open floor plan, this home showcases modern finishings throughout, creating a clean and contemporary living space. The stylish kitchen is equipped with a large island, quartz countertops, and a convenient pantry—perfect for both daily living and entertaining. The main floor also includes a 2-piece bathroom for added functionality. Upstairs, the primary bedroom offers a peaceful retreat with a walk-in closet and a 3pc ensuite. Two additional bedrooms, a 4-piece bathroom, and a laundry space complete the upper level. Enjoy the charm of a cozy front porch, a rear deck for outdoor relaxation, and a generous lot with an attached double car garage for ample storage and parking. Beautiful Home and Move-In Ready! (id:57810)
Property Details
|
MLS® Number
|
A2244478 |
|
Property Type
|
Single Family |
|
Neigbourhood
|
Southwest Meadows |
|
Community Name
|
Southwest Meadows |
|
Amenities Near By
|
Playground, Shopping |
|
Features
|
See Remarks |
|
Parking Space Total
|
2 |
|
Plan
|
0827430 |
|
Structure
|
Deck |
Building
|
Bathroom Total
|
3 |
|
Bedrooms Above Ground
|
3 |
|
Bedrooms Total
|
3 |
|
Appliances
|
None |
|
Basement Development
|
Unfinished |
|
Basement Type
|
Full (unfinished) |
|
Constructed Date
|
2024 |
|
Construction Style Attachment
|
Detached |
|
Cooling Type
|
None |
|
Exterior Finish
|
Vinyl Siding |
|
Flooring Type
|
Carpeted, Vinyl Plank |
|
Foundation Type
|
Poured Concrete |
|
Half Bath Total
|
1 |
|
Heating Type
|
Forced Air |
|
Stories Total
|
2 |
|
Size Interior
|
1,560 Ft2 |
|
Total Finished Area
|
1560 Sqft |
|
Type
|
House |
Parking
Land
|
Acreage
|
No |
|
Fence Type
|
Not Fenced |
|
Land Amenities
|
Playground, Shopping |
|
Size Irregular
|
401.50 |
|
Size Total
|
401.5 M2|4,051 - 7,250 Sqft |
|
Size Total Text
|
401.5 M2|4,051 - 7,250 Sqft |
|
Zoning Description
|
R2a |
Rooms
| Level |
Type |
Length |
Width |
Dimensions |
|
Main Level |
Other |
|
|
12.00 Ft x 19.33 Ft |
|
Main Level |
Living Room |
|
|
12.00 Ft x 15.17 Ft |
|
Main Level |
2pc Bathroom |
|
|
Measurements not available |
|
Upper Level |
Primary Bedroom |
|
|
11.17 Ft x 12.00 Ft |
|
Upper Level |
3pc Bathroom |
|
|
Measurements not available |
|
Upper Level |
Bedroom |
|
|
10.67 Ft x 10.67 Ft |
|
Upper Level |
Bedroom |
|
|
12.00 Ft x 11.00 Ft |
|
Upper Level |
4pc Bathroom |
|
|
Measurements not available |
https://www.realtor.ca/real-estate/28680988/7514-38a-avenue-camrose-southwest-meadows
