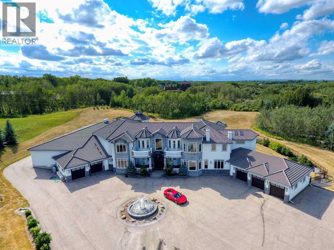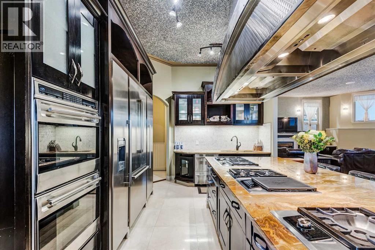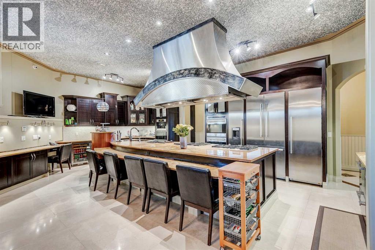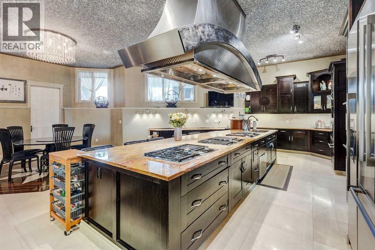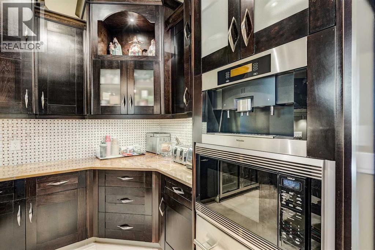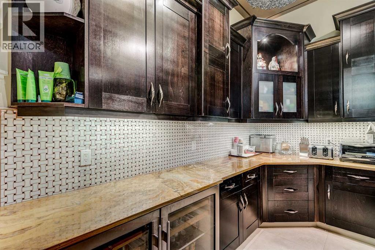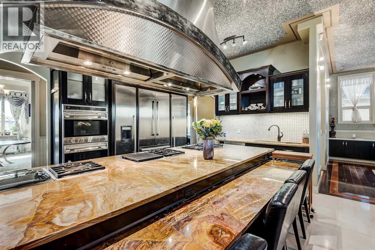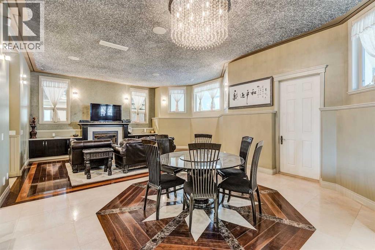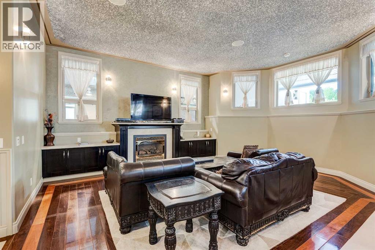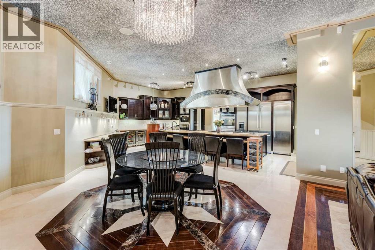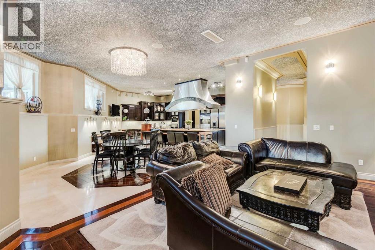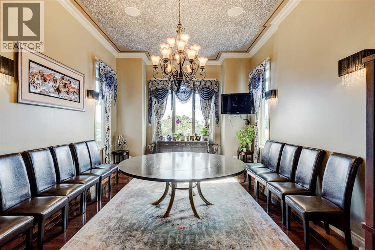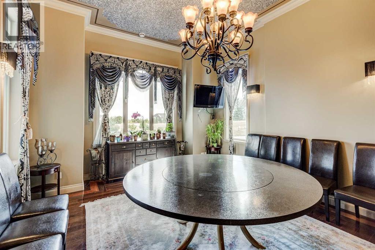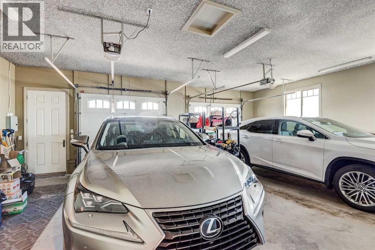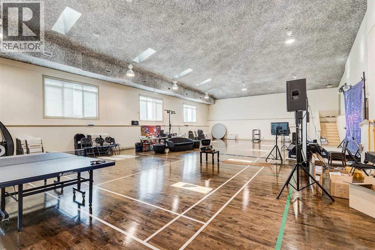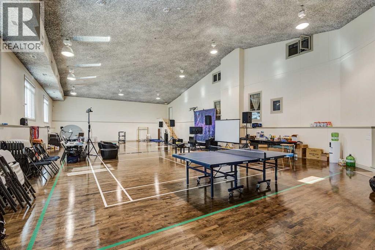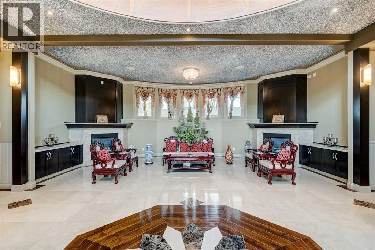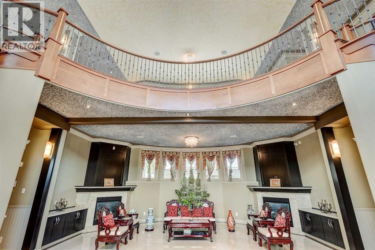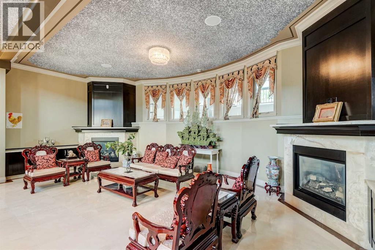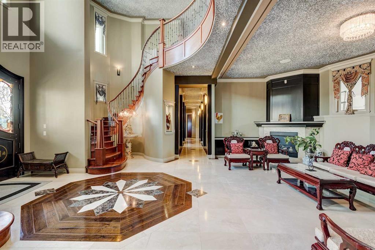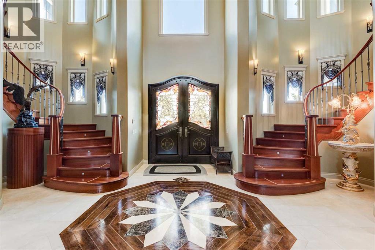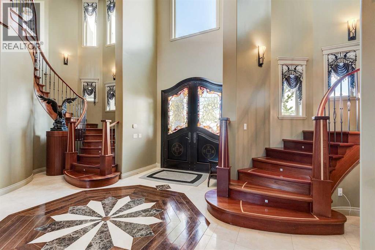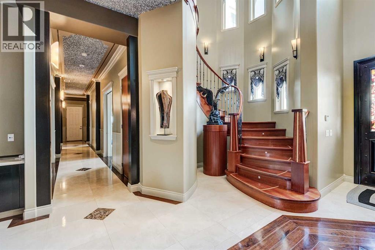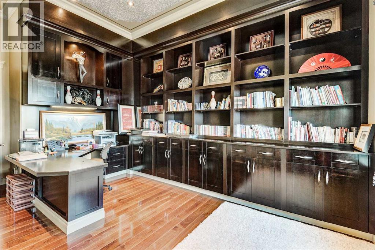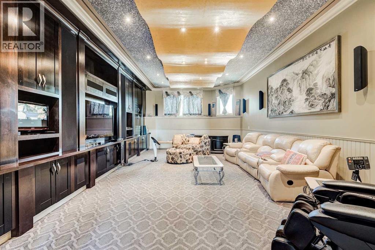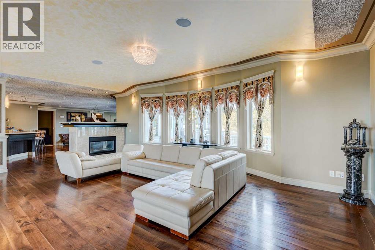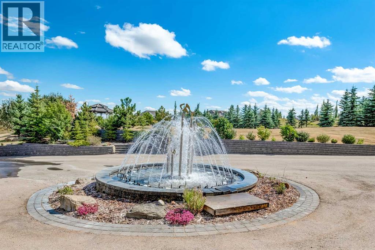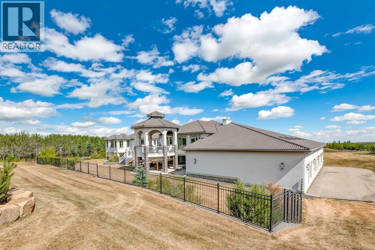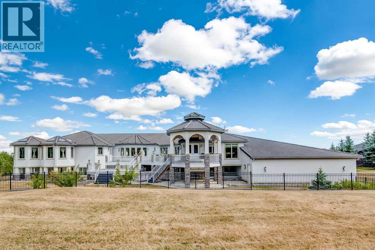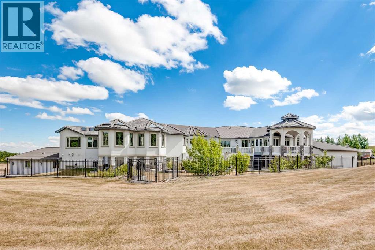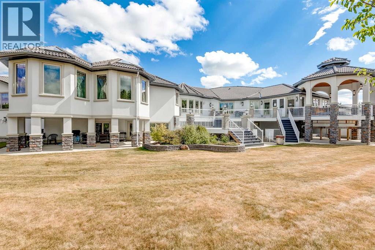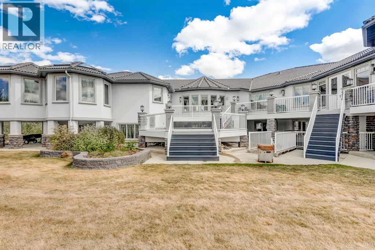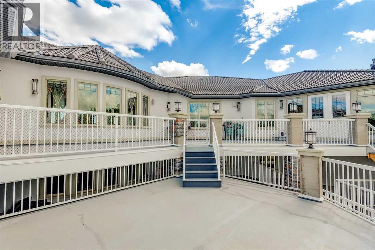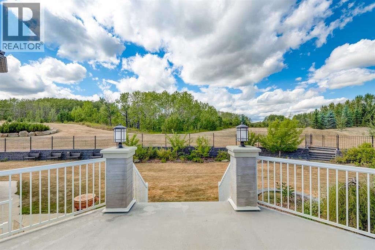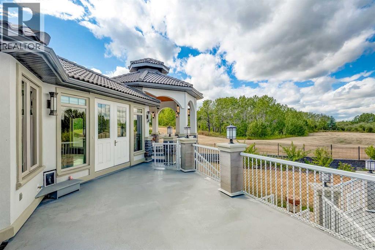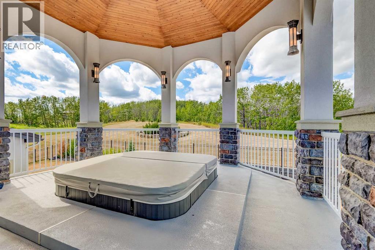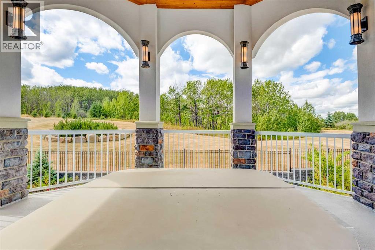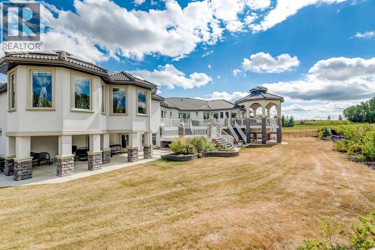6 Bedroom
7 Bathroom
6,002 ft2
Bungalow
Fireplace
Central Air Conditioning
Forced Air
Acreage
Landscaped
$5,500,000
This architectural masterpiece offers an impressive fully furnished 13,500 SF of lavish living space, including a sprawling 2,700 SF gymnasium. A grand foyer, adorned with an imperial spiral staircase, warmly welcomes your guests. High ceilings grace this abode, featuring 7 bedrooms, 6 ensuite bathrooms, 3 additional bathrooms, an exercise room, a theatre room, and a formal dining room.This custom-designed residence offers an array of luxurious amenities, meticulously crafted for your entertainment and pleasure. The interior spaces are versatile, accommodating everything from formal dinners and cocktail soirées to movie nights, fully equipped karaoke system and lively games of basketball or badminton. The main level also boasts a bright sitting area with a well-appointed bar, a games area, and a magnificent sunroom. The open gourmet kitchen comes equipped with high-end built-in appliances, satisfying even the most discerning chefs. The primary bedroom retreat is a true oasis, complete with a cozy sitting area, a balcony, a walk-in closet with custom organizers, a soothing waterfall shower, and a rejuvenating Jacuzzi tub. Outside, a multi-level deck and terrace provide covered and open spaces for outdoor entertainment, all while offering panoramic views of the rolling Calgary hills. The private backyard is enveloped by lush landscaping and towering trees. With a 5-car insulated oversized garage and ample paved parking for guests, convenience is never compromised.Ideally situated, this home is just a short 5-minute drive from Bearspaw Golf Club and only 10 minutes away from Calgary's shopping, restaurants, schools, and more. Designed with the principles of Feng Shui, this estate fosters balance and harmony between you and the natural world that surrounds it. Don't miss the opportunity to make this stunning property your own. (id:57810)
Property Details
|
MLS® Number
|
A2179465 |
|
Property Type
|
Single Family |
|
Community Name
|
Bearspaw_Calg |
|
Amenities Near By
|
Schools, Shopping |
|
Features
|
Cul-de-sac |
|
Parking Space Total
|
8 |
|
Plan
|
0212085 |
|
Structure
|
Deck |
Building
|
Bathroom Total
|
7 |
|
Bedrooms Above Ground
|
6 |
|
Bedrooms Total
|
6 |
|
Amenities
|
Recreation Centre |
|
Appliances
|
Washer, Refrigerator, Range - Gas, Dishwasher, Wine Fridge, Dryer, Microwave, Oven - Built-in, Humidifier, Hood Fan, Window Coverings |
|
Architectural Style
|
Bungalow |
|
Basement Development
|
Finished |
|
Basement Features
|
Walk Out |
|
Basement Type
|
Full (finished) |
|
Constructed Date
|
2008 |
|
Construction Material
|
Poured Concrete, Wood Frame |
|
Construction Style Attachment
|
Detached |
|
Cooling Type
|
Central Air Conditioning |
|
Exterior Finish
|
Concrete, Stone, Stucco |
|
Fireplace Present
|
Yes |
|
Fireplace Total
|
5 |
|
Flooring Type
|
Carpeted, Ceramic Tile, Hardwood, Tile |
|
Foundation Type
|
Poured Concrete |
|
Half Bath Total
|
1 |
|
Heating Type
|
Forced Air |
|
Stories Total
|
1 |
|
Size Interior
|
6,002 Ft2 |
|
Total Finished Area
|
6002.01 Sqft |
|
Type
|
House |
|
Utility Water
|
Cistern |
Parking
|
Attached Garage
|
2 |
|
Parking Pad
|
|
|
R V
|
|
|
Attached Garage
|
3 |
Land
|
Acreage
|
Yes |
|
Fence Type
|
Not Fenced |
|
Land Amenities
|
Schools, Shopping |
|
Landscape Features
|
Landscaped |
|
Size Irregular
|
3.36 |
|
Size Total
|
3.36 Ac|2 - 4.99 Acres |
|
Size Total Text
|
3.36 Ac|2 - 4.99 Acres |
|
Zoning Description
|
R-1 |
Rooms
| Level |
Type |
Length |
Width |
Dimensions |
|
Lower Level |
Exercise Room |
|
|
80.00 Ft x 40.17 Ft |
|
Lower Level |
2pc Bathroom |
|
|
9.50 Ft x 5.08 Ft |
|
Lower Level |
3pc Bathroom |
|
|
6.00 Ft x 10.00 Ft |
|
Lower Level |
Living Room |
|
|
27.08 Ft x 16.50 Ft |
|
Lower Level |
Other |
|
|
18.83 Ft x 17.67 Ft |
|
Main Level |
Kitchen |
|
|
29.00 Ft x 13.92 Ft |
|
Main Level |
Dining Room |
|
|
15.00 Ft x 17.00 Ft |
|
Main Level |
Family Room |
|
|
21.00 Ft x 18.25 Ft |
|
Main Level |
Office |
|
|
14.50 Ft x 13.17 Ft |
|
Main Level |
Media |
|
|
8.67 Ft x 4.58 Ft |
|
Main Level |
Primary Bedroom |
|
|
24.00 Ft x 18.33 Ft |
|
Main Level |
Bedroom |
|
|
18.17 Ft x 14.50 Ft |
|
Main Level |
Bedroom |
|
|
19.00 Ft x 11.33 Ft |
|
Main Level |
Bedroom |
|
|
18.42 Ft x 18.17 Ft |
|
Main Level |
Bedroom |
|
|
18.67 Ft x 12.08 Ft |
|
Main Level |
Bedroom |
|
|
21.17 Ft x 12.75 Ft |
|
Main Level |
3pc Bathroom |
|
|
14.00 Ft x 5.08 Ft |
|
Main Level |
3pc Bathroom |
|
|
8.83 Ft x 6.08 Ft |
|
Main Level |
4pc Bathroom |
|
|
11.00 Ft x 6.75 Ft |
|
Main Level |
3pc Bathroom |
|
|
Measurements not available |
|
Main Level |
6pc Bathroom |
|
|
18.00 Ft x 16.00 Ft |
https://www.realtor.ca/real-estate/27655184/75-gray-way-rural-rocky-view-county-bearspawcalg
