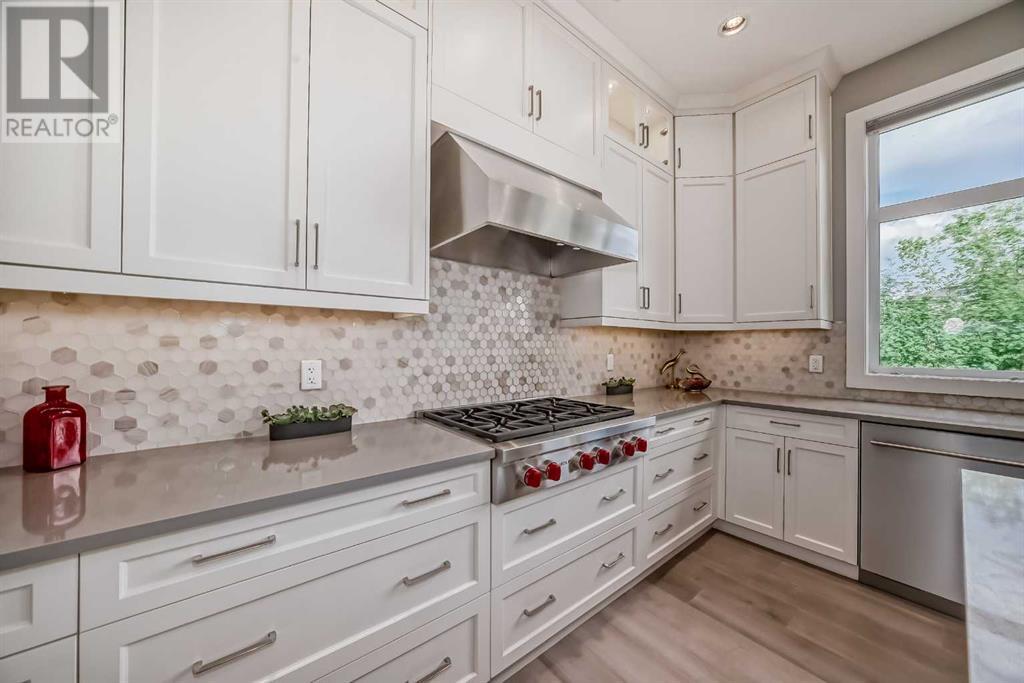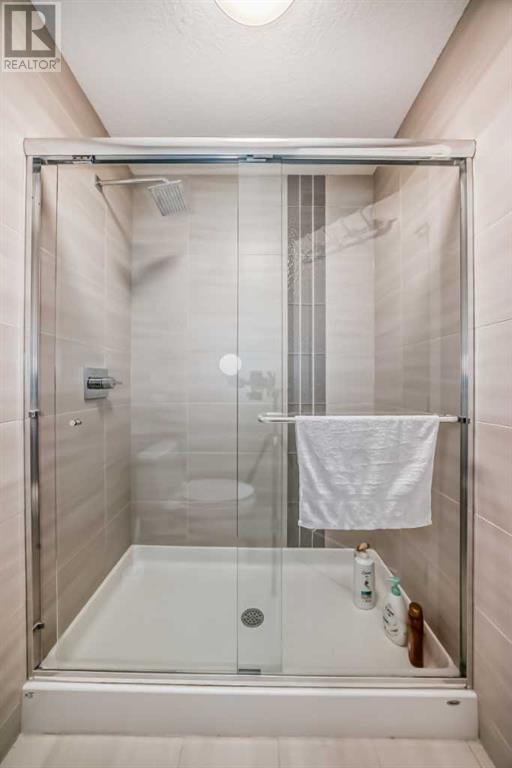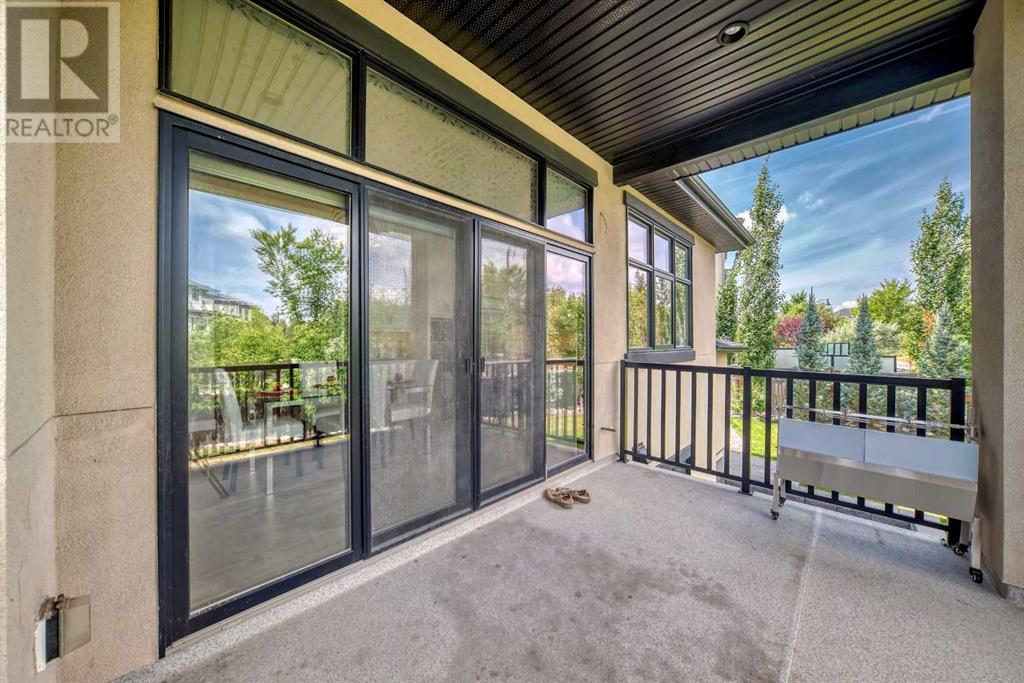5 Bedroom
6 Bathroom
3240 sqft
Fireplace
Central Air Conditioning
Forced Air
$1,899,000
EXECUTIVE ESTATE HOME IN THE DESIRABLE HIGH END COMMUNITY OF ASPEN ESTATES. FRENCH CONTEMPORARY 2STOREY HOME WITH TRIPLE GARAGE ON ONE OF THE BIGGEST PIE SHAPED LOT (Approx 8000 SqFt) IN A CUL-DE-SAC. WITH CENTER PLAYAREA/KIDS PARK AND SOCCER FIELD BEHIND STREET. PRACTICAL MAIN FLOOR WITH DEN/OFFICE AND FLEX ROOM(DINING). OPEN CONCEPT GREAT ROOM,KITCHEN AND DINING. ALL 10 FT CEILING. HIGH END APPLIANCES (SUB-ZERO, WOLF ). U SHAPED STAIRS TOSECOND FLOOR (9 FT CEILING) WITH THREE BEDROOMS, TWO ENSUITES AND MAIN BATH INCLUDING HUGE MASTER BED, WALK-INCLOSETS. 2ND FLOOR CONVENIENT LAUNDRY WITH SINK. VAULTED CEILING BONUS ROOM WITH FRONT BALCONY AND BIG WINDOWS.FULLY FINISHED LEGAL (ZONED)WALKOUT BASEMENT (9 FT CEILING)WITH 2 BEDROOMS, 2 BATHS(ONE ENSUITE) AND RECREATIONAL/FAMILY AREA. FULL SIZE KITCHEN . SEPARATE LAUNDRY. BASEMENT WALKS OUT ONTO CONCRETE PATIO AND BACKYARD.ROUGHED IN FLOOR HEATING IN BASEMENT. GARAGES ARE FULLY HEATED. FRONT CULDESAC PARK IS DESIRABLE FOR KIDS (id:57810)
Property Details
|
MLS® Number
|
A2162619 |
|
Property Type
|
Single Family |
|
Neigbourhood
|
Aspen Woods |
|
Community Name
|
Aspen Woods |
|
AmenitiesNearBy
|
Park, Playground, Schools, Shopping |
|
Features
|
See Remarks, French Door, No Animal Home, No Smoking Home |
|
ParkingSpaceTotal
|
6 |
|
Plan
|
1410263 |
|
Structure
|
Deck, Porch, Porch, Porch, See Remarks |
Building
|
BathroomTotal
|
6 |
|
BedroomsAboveGround
|
3 |
|
BedroomsBelowGround
|
2 |
|
BedroomsTotal
|
5 |
|
Appliances
|
Refrigerator, Oven - Electric, Water Softener, Cooktop - Gas, Range - Electric, Dishwasher, Oven, Dryer, Microwave, Humidifier, See Remarks, Garage Door Opener, Water Heater - Gas |
|
BasementDevelopment
|
Finished |
|
BasementType
|
See Remarks (finished) |
|
ConstructedDate
|
2015 |
|
ConstructionMaterial
|
Poured Concrete, Wood Frame |
|
ConstructionStyleAttachment
|
Detached |
|
CoolingType
|
Central Air Conditioning |
|
ExteriorFinish
|
Concrete |
|
FireplacePresent
|
Yes |
|
FireplaceTotal
|
1 |
|
FlooringType
|
Carpeted, Ceramic Tile, Hardwood |
|
FoundationType
|
Poured Concrete |
|
HalfBathTotal
|
1 |
|
HeatingType
|
Forced Air |
|
StoriesTotal
|
2 |
|
SizeInterior
|
3240 Sqft |
|
TotalFinishedArea
|
3240 Sqft |
|
Type
|
House |
Parking
Land
|
Acreage
|
No |
|
FenceType
|
Fence |
|
LandAmenities
|
Park, Playground, Schools, Shopping |
|
SizeFrontage
|
9 M |
|
SizeIrregular
|
754.00 |
|
SizeTotal
|
754 M2|7,251 - 10,889 Sqft |
|
SizeTotalText
|
754 M2|7,251 - 10,889 Sqft |
|
ZoningDescription
|
R-2m |
Rooms
| Level |
Type |
Length |
Width |
Dimensions |
|
Basement |
Other |
|
|
7.33 Ft x 7.50 Ft |
|
Basement |
Other |
|
|
8.42 Ft x 5.92 Ft |
|
Basement |
Laundry Room |
|
|
3.25 Ft x 3.33 Ft |
|
Basement |
4pc Bathroom |
|
|
9.50 Ft x 6.58 Ft |
|
Basement |
Bedroom |
|
|
13.00 Ft x 11.92 Ft |
|
Basement |
Recreational, Games Room |
|
|
15.33 Ft x 15.75 Ft |
|
Basement |
Other |
|
|
6.33 Ft x 4.00 Ft |
|
Basement |
Kitchen |
|
|
7.75 Ft x 10.83 Ft |
|
Basement |
Bedroom |
|
|
12.00 Ft x 13.58 Ft |
|
Basement |
3pc Bathroom |
|
|
5.58 Ft x 16.42 Ft |
|
Basement |
Other |
|
|
5.00 Ft x 8.67 Ft |
|
Main Level |
2pc Bathroom |
|
|
5.33 Ft x 5.00 Ft |
|
Main Level |
Den |
|
|
10.25 Ft x 11.83 Ft |
|
Main Level |
Other |
|
|
10.67 Ft x 9.00 Ft |
|
Main Level |
Dining Room |
|
|
12.42 Ft x 16.33 Ft |
|
Main Level |
Living Room |
|
|
16.00 Ft x 15.83 Ft |
|
Main Level |
Other |
|
|
12.08 Ft x 13.92 Ft |
|
Main Level |
Kitchen |
|
|
13.25 Ft x 14.00 Ft |
|
Main Level |
Pantry |
|
|
7.25 Ft x 6.33 Ft |
|
Main Level |
Other |
|
|
8.17 Ft x 6.75 Ft |
|
Main Level |
Other |
|
|
9.92 Ft x 12.83 Ft |
|
Main Level |
Other |
|
|
32.00 Ft x 27.42 Ft |
|
Upper Level |
Other |
|
|
6.33 Ft x 19.50 Ft |
|
Upper Level |
Bonus Room |
|
|
16.00 Ft x 19.00 Ft |
|
Upper Level |
Laundry Room |
|
|
8.92 Ft x 7.25 Ft |
|
Upper Level |
4pc Bathroom |
|
|
11.08 Ft x 5.92 Ft |
|
Upper Level |
Bedroom |
|
|
12.42 Ft x 13.25 Ft |
|
Upper Level |
Bedroom |
|
|
12.00 Ft x 13.58 Ft |
|
Upper Level |
Other |
|
|
5.00 Ft x 8.42 Ft |
|
Upper Level |
4pc Bathroom |
|
|
8.67 Ft x 6.25 Ft |
|
Upper Level |
Primary Bedroom |
|
|
17.92 Ft x 14.00 Ft |
|
Upper Level |
6pc Bathroom |
|
|
8.25 Ft x 17.17 Ft |
|
Upper Level |
Other |
|
|
7.00 Ft x 16.17 Ft |
https://www.realtor.ca/real-estate/27367274/75-aspen-summit-court-sw-calgary-aspen-woods



















































