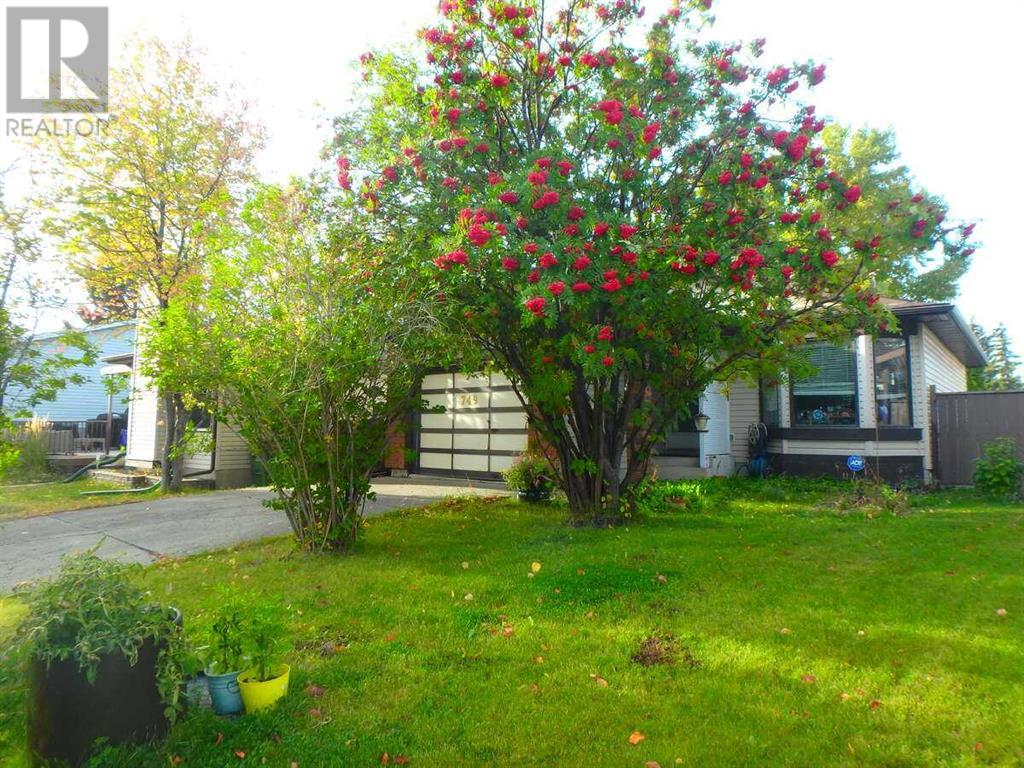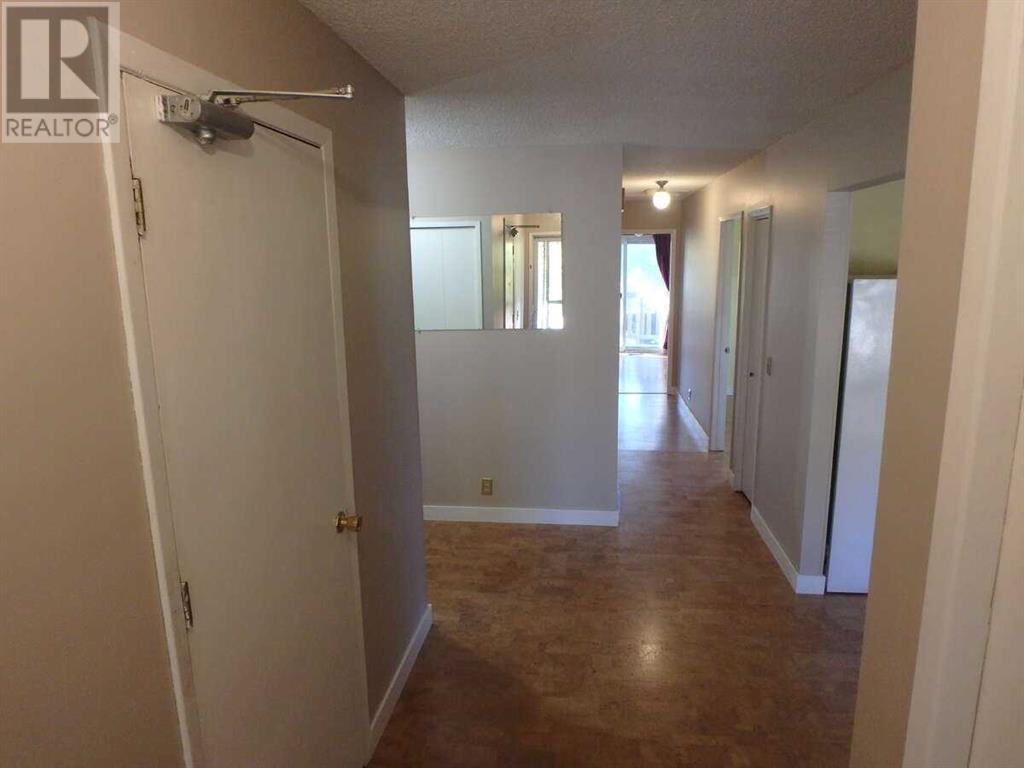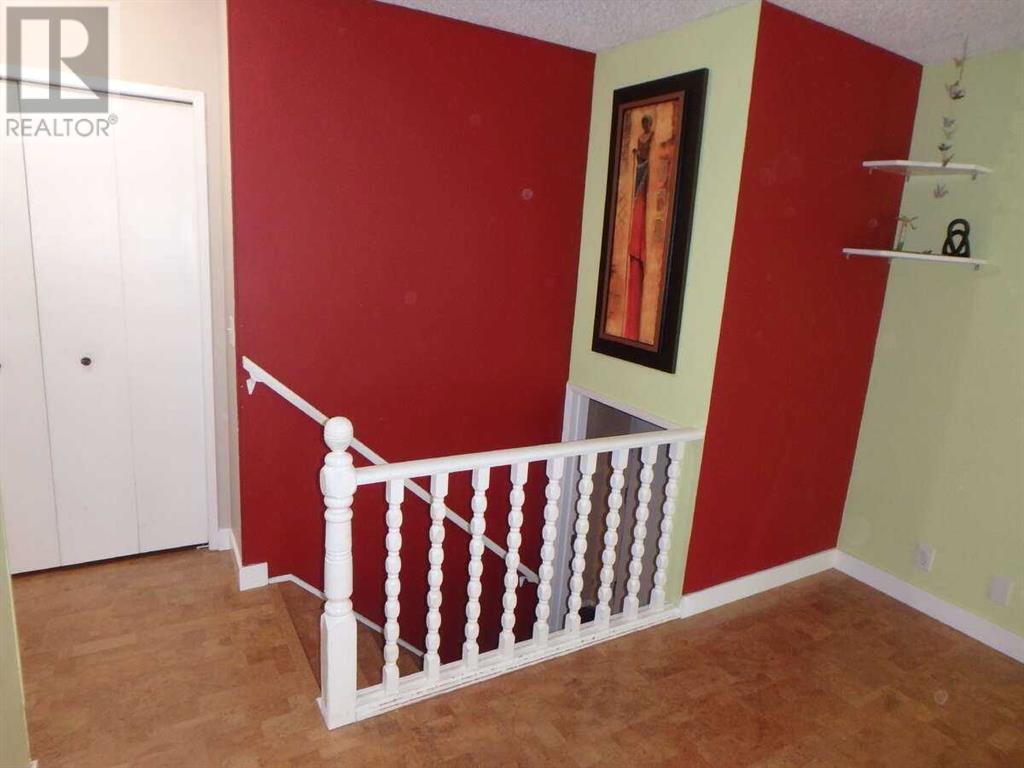3 Bedroom
3 Bathroom
995 sqft
Bungalow
Fireplace
None
Other, Forced Air
Garden Area, Lawn
$535,000
For more information, please click on Brochure button below. Immaculate home in a quiet area of Ranchlands, surrounded by beautiful mature trees and located close to the elementary school. This well maintained bungalow has updated shingles and partially paved RV parking with rear access. A bright kitchen dining area, cork floors throughout, and an updated main bath, make this a warm and inviting home. The Master bedroom contains 2 large closets, an ensuite half bath and patio doors that lead to a small private deck. The basement illegal suite with separate entrance contains a kitchen, living room and bedroom with ensuite shower. Single care attached garage has built in shelves for ample storage space. (id:57810)
Property Details
|
MLS® Number
|
A2173782 |
|
Property Type
|
Single Family |
|
Neigbourhood
|
Ranchlands |
|
Community Name
|
Ranchlands |
|
AmenitiesNearBy
|
Park, Playground, Recreation Nearby, Schools, Shopping |
|
Features
|
Treed, See Remarks, Other, No Smoking Home |
|
ParkingSpaceTotal
|
3 |
|
Plan
|
7611012 |
|
Structure
|
Deck |
Building
|
BathroomTotal
|
3 |
|
BedroomsAboveGround
|
2 |
|
BedroomsBelowGround
|
1 |
|
BedroomsTotal
|
3 |
|
Appliances
|
Washer, Refrigerator, Dishwasher, Stove, Dryer, Microwave, Hood Fan, Window Coverings, Garage Door Opener, Water Heater - Gas |
|
ArchitecturalStyle
|
Bungalow |
|
BasementFeatures
|
Separate Entrance, Suite |
|
BasementType
|
Full |
|
ConstructedDate
|
1978 |
|
ConstructionMaterial
|
Poured Concrete, Wood Frame |
|
ConstructionStyleAttachment
|
Detached |
|
CoolingType
|
None |
|
ExteriorFinish
|
Concrete, Vinyl Siding |
|
FireplacePresent
|
Yes |
|
FireplaceTotal
|
1 |
|
FlooringType
|
Cork, Linoleum, Vinyl |
|
FoundationType
|
Poured Concrete |
|
HalfBathTotal
|
1 |
|
HeatingFuel
|
Natural Gas |
|
HeatingType
|
Other, Forced Air |
|
StoriesTotal
|
1 |
|
SizeInterior
|
995 Sqft |
|
TotalFinishedArea
|
995 Sqft |
|
Type
|
House |
Parking
|
Other
|
|
|
Parking Pad
|
|
|
RV
|
|
|
Attached Garage
|
1 |
Land
|
Acreage
|
No |
|
FenceType
|
Fence |
|
LandAmenities
|
Park, Playground, Recreation Nearby, Schools, Shopping |
|
LandscapeFeatures
|
Garden Area, Lawn |
|
SizeDepth
|
37.75 M |
|
SizeFrontage
|
10.36 M |
|
SizeIrregular
|
4994.00 |
|
SizeTotal
|
4994 Sqft|4,051 - 7,250 Sqft |
|
SizeTotalText
|
4994 Sqft|4,051 - 7,250 Sqft |
|
ZoningDescription
|
R-cg |
Rooms
| Level |
Type |
Length |
Width |
Dimensions |
|
Basement |
Bedroom |
|
|
12.42 Ft x 17.75 Ft |
|
Basement |
Laundry Room |
|
|
10.08 Ft x 11.08 Ft |
|
Basement |
Family Room |
|
|
16.08 Ft x 12.75 Ft |
|
Basement |
Kitchen |
|
|
9.50 Ft x 9.50 Ft |
|
Basement |
3pc Bathroom |
|
|
.00 Ft x .00 Ft |
|
Main Level |
Kitchen |
|
|
19.00 Ft x 9.00 Ft |
|
Main Level |
Living Room |
|
|
11.00 Ft x 17.00 Ft |
|
Main Level |
Primary Bedroom |
|
|
13.75 Ft x 11.00 Ft |
|
Main Level |
Bedroom |
|
|
9.00 Ft x 10.67 Ft |
|
Main Level |
2pc Bathroom |
|
|
.00 Ft x .00 Ft |
|
Main Level |
4pc Bathroom |
|
|
.00 Ft x .00 Ft |
https://www.realtor.ca/real-estate/27553154/749-ranchview-circle-nw-calgary-ranchlands
































