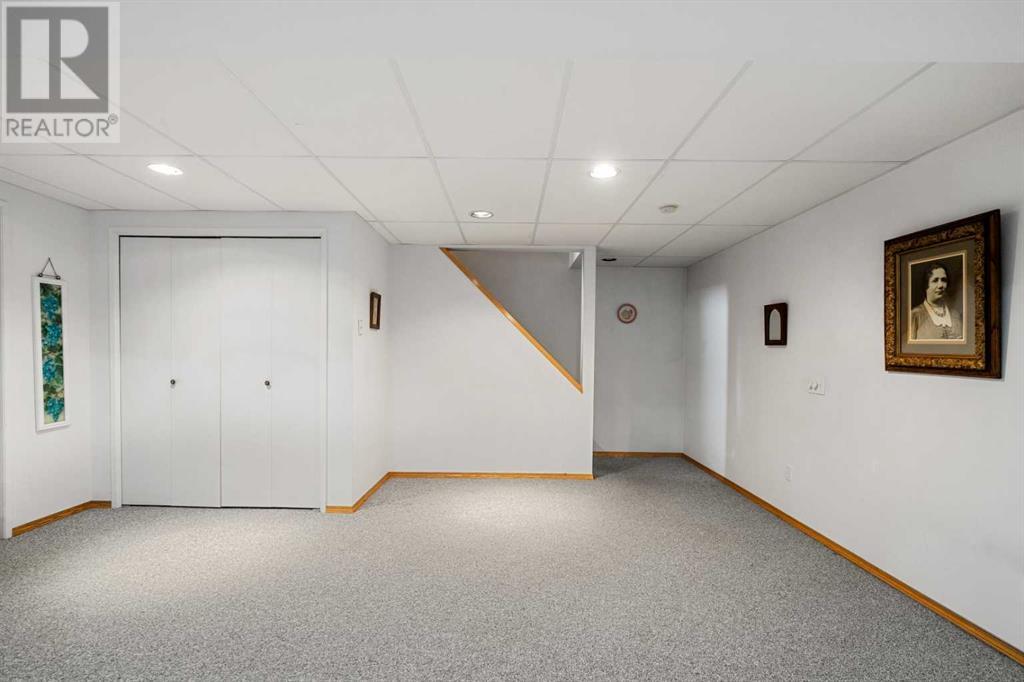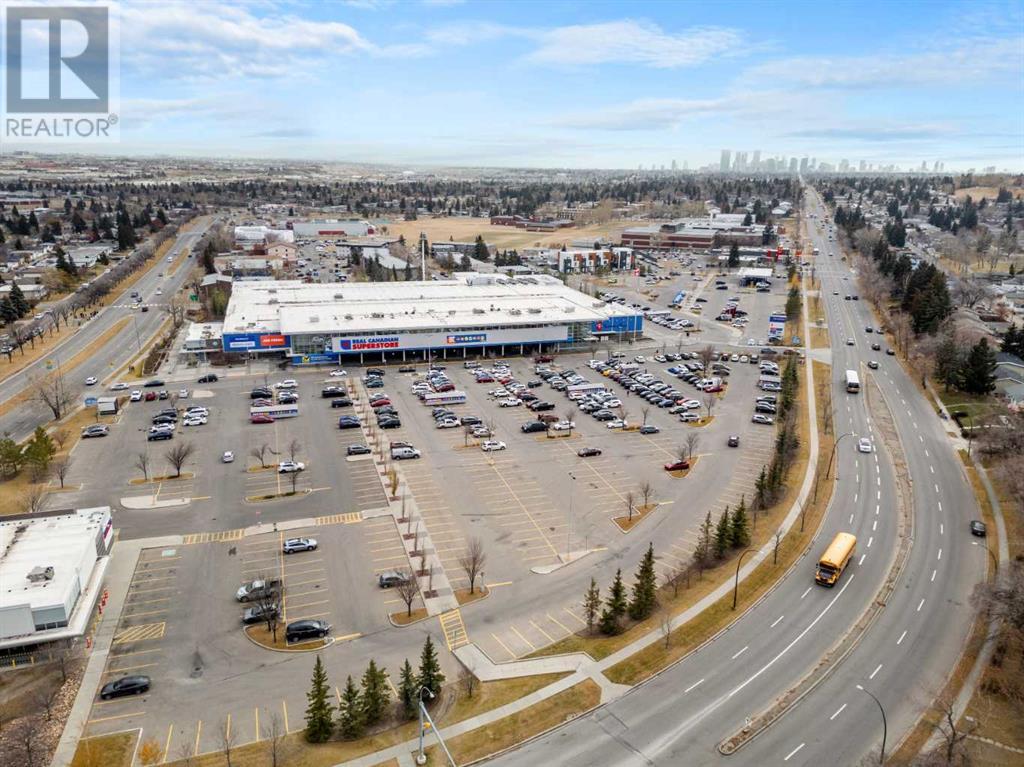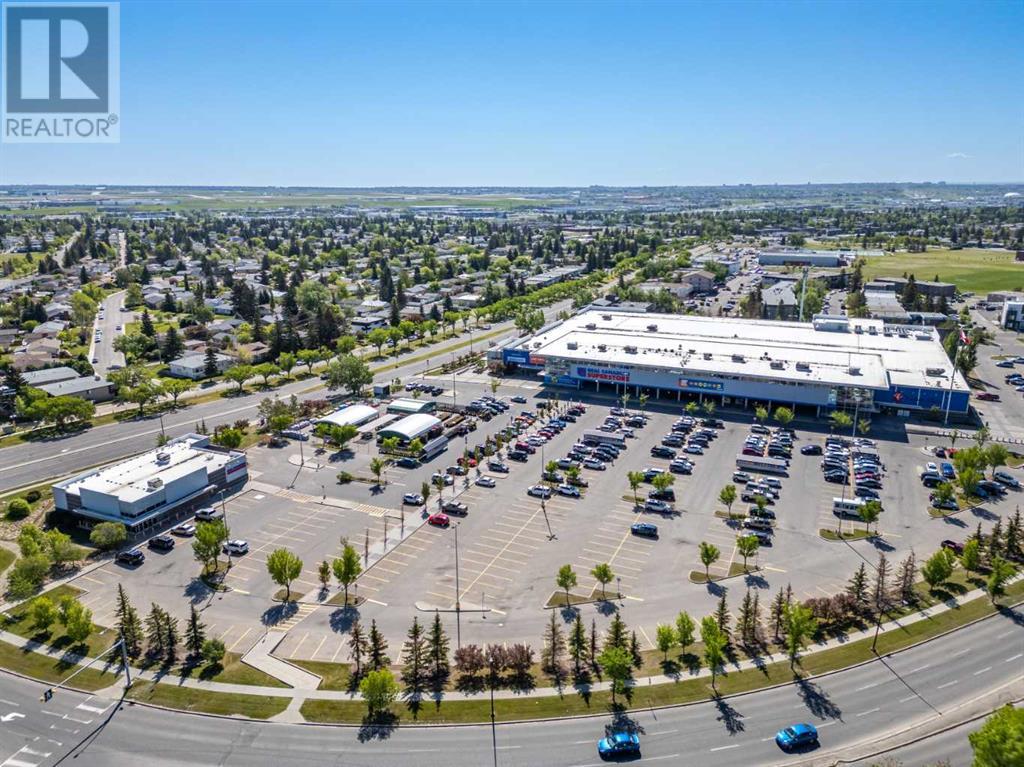7443 Huntertown Crescent Nw Calgary, Alberta T2K 4K3
$649,900
A Must-See!** OPEN HOUSE SUNDAY, NOV. 24th 1:00-3:30p.m. Welcome to this beautifully maintained bungalow spanning 1,270 sqft main floor with over 2,000sqft of total living space, nestled in Huntington Hills. This charming home offers a perfect blend of comfort, functionality, and style, with 3 spacious bedrooms and 2.5 bathrooms, ideal for families or those seekingthoughtfully designed living space, this home boasts vaulted ceilings that create an airy, open atmosphere throughout the main living areas. The well-appointed layout offers a seamless flow between rooms, making it perfect for both everyday living and entertaining.The large living room features stunning original hardwood floors, adding warmth and elegance to the space. A spacious dining area adjacent to the kitchen provides plenty of room for gatherings, while the kitchen itself is functional with ample cabinetry and countertop space.The master suite is a true retreat, complete with a private ensuite bathroom for added convenience and privacy. Two additional well-sized bedrooms share the remaining bathroom, ensuring everyone in the home has their own space. The Lower level has 2 additional rooms which use to be called bedrooms, however due to new building code changes can't be called bedrooms because the windows aren't the proper egress. Outside, the nicely landscaped front and backyard create a serene, private environment perfect for entertaining. Whether you’re hosting friends for a BBQ or simply enjoying the outdoors, the well-maintained yard offers plenty of room for relaxation and play.Additional features include a single attached garage, offering secure parking and extra storage space, along with an immaculate condition throughout, ensuring you can move in with ease and enjoy this home from day one.With its unbeatable location in the desirable Huntington Hills neighborhood, this bungalow is a rare find—offering proximity to schools, parks, shopping, Nose Hill Park and major roadways, while sti ll providing a peaceful retreat. This home is truly is ready for you to call it your own. Huntington has the most amazing Transit system, the envy of other communities.Don’t miss the opportunity to make this gem your new home. Book a private showing today! (id:57810)
Open House
This property has open houses!
1:00 pm
Ends at:3:30 pm
Lovely home, nice layout, hardwood, vaulted ceilings
Property Details
| MLS® Number | A2179639 |
| Property Type | Single Family |
| Neigbourhood | Huntington Hills |
| Community Name | Huntington Hills |
| AmenitiesNearBy | Recreation Nearby, Schools |
| Features | See Remarks, Back Lane, Pvc Window, No Smoking Home |
| ParkingSpaceTotal | 1 |
| Plan | 5672jk |
Building
| BathroomTotal | 3 |
| BedroomsAboveGround | 3 |
| BedroomsTotal | 3 |
| Appliances | Refrigerator, Dishwasher, Stove, Window Coverings, Garage Door Opener, Washer & Dryer |
| ArchitecturalStyle | Bungalow |
| BasementDevelopment | Finished |
| BasementType | Full (finished) |
| ConstructedDate | 1968 |
| ConstructionMaterial | Wood Frame |
| ConstructionStyleAttachment | Detached |
| CoolingType | None |
| FlooringType | Carpeted, Hardwood, Linoleum |
| FoundationType | Poured Concrete |
| HalfBathTotal | 1 |
| HeatingType | Forced Air |
| StoriesTotal | 1 |
| SizeInterior | 1274.18 Sqft |
| TotalFinishedArea | 1274.18 Sqft |
| Type | House |
Parking
| Other | |
| Attached Garage | 1 |
Land
| Acreage | No |
| FenceType | Fence |
| LandAmenities | Recreation Nearby, Schools |
| SizeDepth | 33.5 M |
| SizeFrontage | 16.15 M |
| SizeIrregular | 5823.28 |
| SizeTotal | 5823.28 Sqft|4,051 - 7,250 Sqft |
| SizeTotalText | 5823.28 Sqft|4,051 - 7,250 Sqft |
| ZoningDescription | R-cg |
Rooms
| Level | Type | Length | Width | Dimensions |
|---|---|---|---|---|
| Basement | 3pc Bathroom | 6.20 M x 5.80 M | ||
| Basement | Other | 10.10 M x 11.40 M | ||
| Basement | Other | 9.10 M x 10.60 M | ||
| Basement | Recreational, Games Room | 27.11 M x 31.70 M | ||
| Main Level | Bedroom | 8.10 M x 10.11 M | ||
| Main Level | Bedroom | 9.11 M x 10.90 M | ||
| Main Level | 2pc Bathroom | 4.80 M x 7.40 M | ||
| Main Level | 4pc Bathroom | 6.11 M x 7.40 M | ||
| Main Level | Dining Room | 12.40 M x 8.10 M | ||
| Main Level | Foyer | 5.11 M x 4.90 M | ||
| Main Level | Kitchen | 12.50 M x 13.20 M | ||
| Main Level | Living Room | 25.10 M x 11.11 M | ||
| Main Level | Primary Bedroom | 12.20 M x 11.11 M |
https://www.realtor.ca/real-estate/27665236/7443-huntertown-crescent-nw-calgary-huntington-hills
Interested?
Contact us for more information


















































