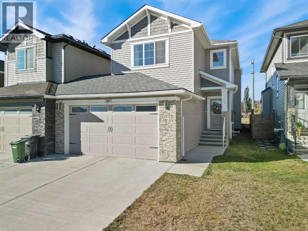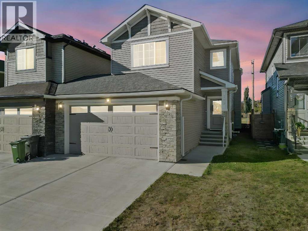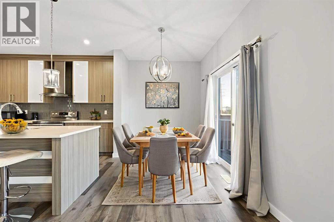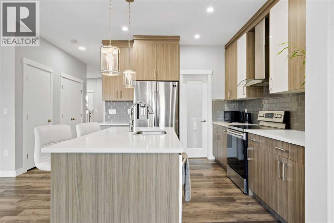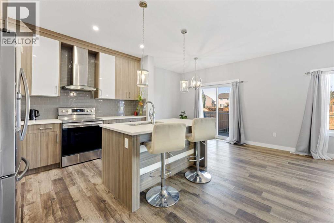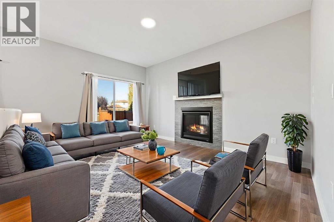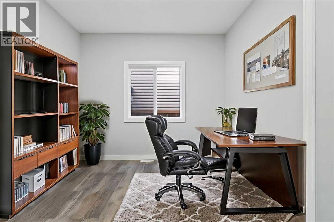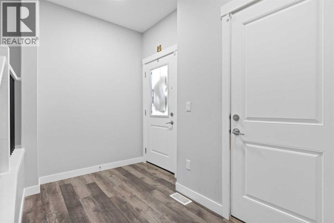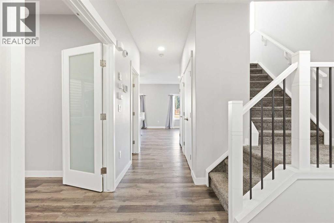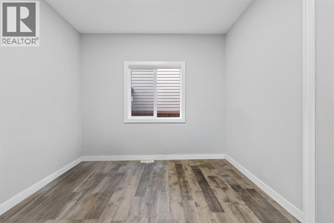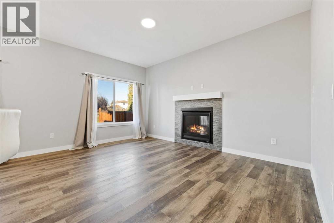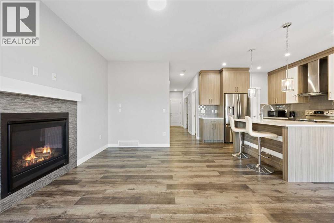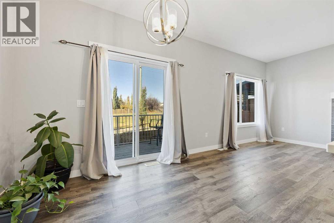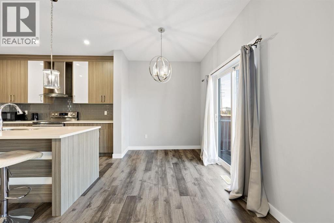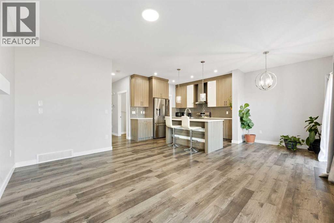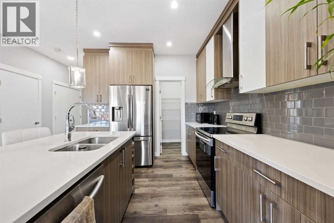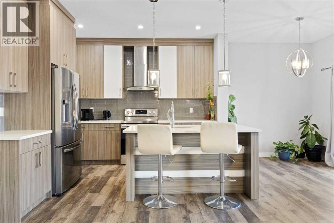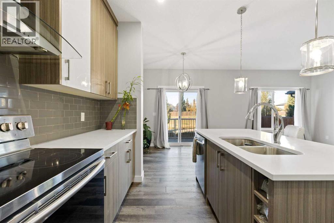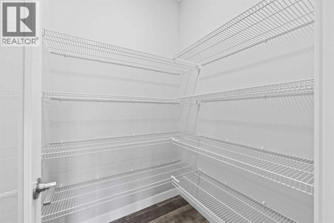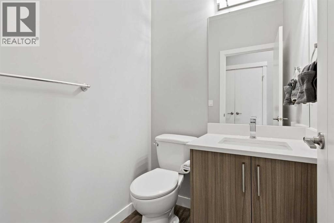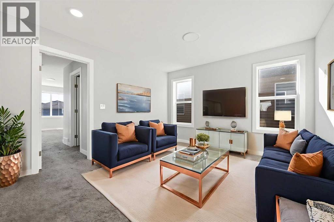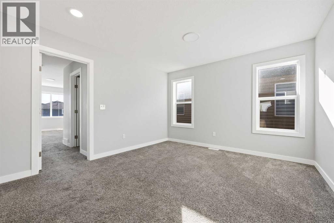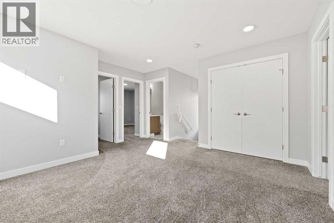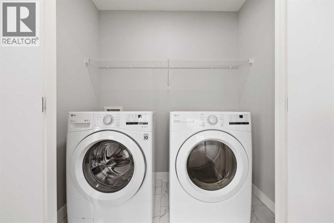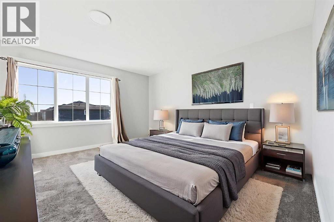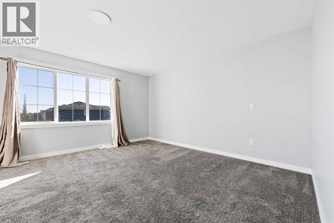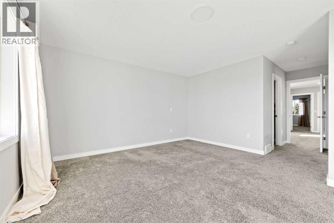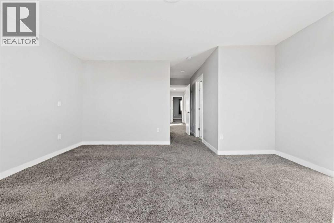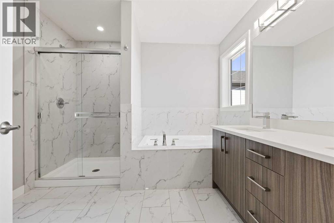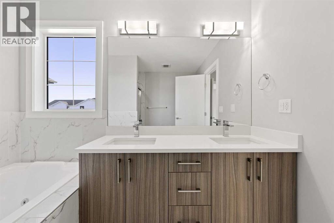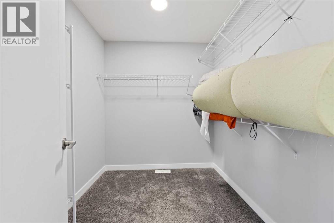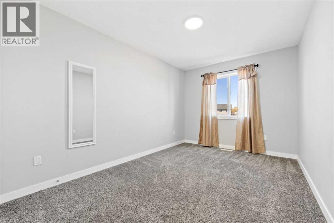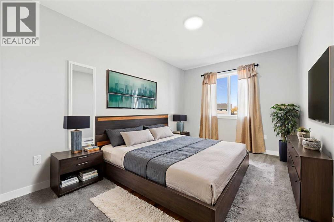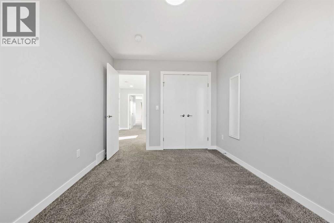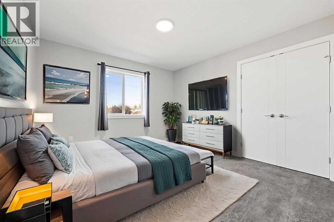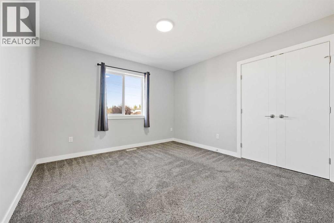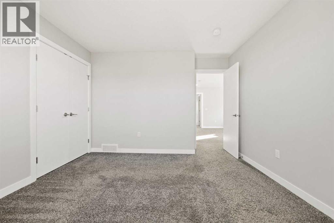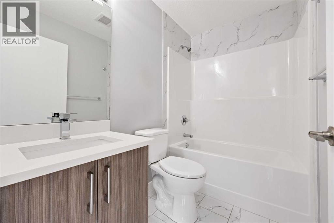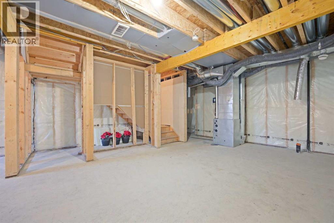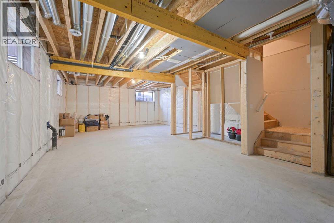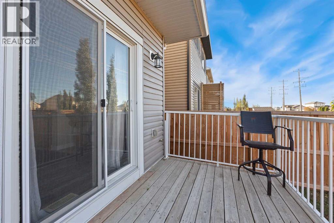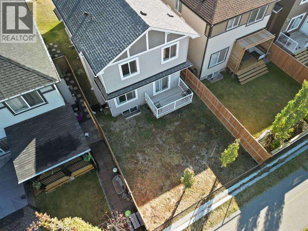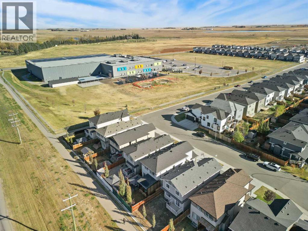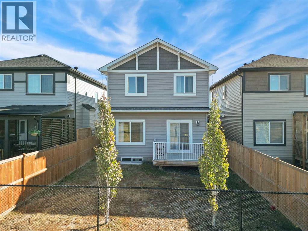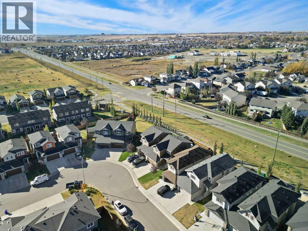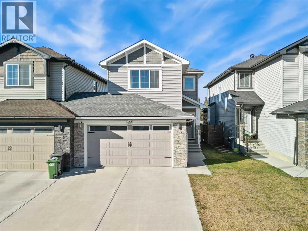3 Bedroom
3 Bathroom
1,885 ft2
Fireplace
None
Central Heating, Forced Air
$539,900
Welcome to this beautifully maintained 2020-built home in the family-friendly community of Edgefield, just steps away from George Freeman School (K–9) and a short walk to shopping, parks, and everyday conveniences.Step into a functional main floor office which is perfect for work-from-home or study, then move into the open living area with a cozy gas fireplace and kitchen with ample pantry storage. Upstairs, a central bonus room complements three bedrooms, including a master retreat featuring a spacious walk-in closet and spa-inspired ensuite with jetted tub, separate shower, and dual vanities. An upstairs laundry adds everyday convenience.The unfinished lower level is a clean slate. 9' ceilings, three egress windows, bathroom rough-in, and a side entrance. This setup offers a prime canvas for a future legal suite (subject to municipal permit approval) or additional development.Additional highlights: high-efficiency furnace, HRV system, LED lighting, and brand-new roof and gutters (2024). The double attached garage is fully insulated and includes a man door to the backyard. Outside, enjoy a fully insulated double attached garage with a man door to the backyard, and since the only attached portion between the sides of the duplex is the garage, you’ll appreciate the privacy and quiet of this semi-detached design. Major updates like a new roof and gutters (2024) give added peace of mind.Located in one of Strathmore’s most sought-after areas, this home offers unbeatable convenience: close to schools, parks, walking paths, and the Ranch Market Shopping Centre. Whether you’re a first-time buyer, growing family, or investor seeking suite potential, this property delivers modern style, efficiency, and value in a location that truly has it all.Don’t miss your chance to own in Edgefield! Homes like this are rarely available and sell quickly. Schedule your showing today! (id:57810)
Property Details
|
MLS® Number
|
A2263149 |
|
Property Type
|
Single Family |
|
Community Name
|
Edgefield |
|
Amenities Near By
|
Park, Playground, Schools, Shopping |
|
Features
|
No Smoking Home |
|
Parking Space Total
|
2 |
|
Plan
|
2010160 |
|
Structure
|
Deck |
Building
|
Bathroom Total
|
3 |
|
Bedrooms Above Ground
|
3 |
|
Bedrooms Total
|
3 |
|
Appliances
|
Washer, Refrigerator, Range - Electric, Dishwasher, Dryer, Microwave, Hood Fan |
|
Basement Development
|
Unfinished |
|
Basement Type
|
Full (unfinished) |
|
Constructed Date
|
2020 |
|
Construction Material
|
Wood Frame |
|
Construction Style Attachment
|
Semi-detached |
|
Cooling Type
|
None |
|
Exterior Finish
|
Vinyl Siding |
|
Fireplace Present
|
Yes |
|
Fireplace Total
|
1 |
|
Flooring Type
|
Carpeted, Ceramic Tile, Vinyl Plank |
|
Foundation Type
|
Poured Concrete |
|
Half Bath Total
|
1 |
|
Heating Fuel
|
Natural Gas |
|
Heating Type
|
Central Heating, Forced Air |
|
Stories Total
|
2 |
|
Size Interior
|
1,885 Ft2 |
|
Total Finished Area
|
1884.59 Sqft |
|
Type
|
Duplex |
Parking
Land
|
Acreage
|
No |
|
Fence Type
|
Fence |
|
Land Amenities
|
Park, Playground, Schools, Shopping |
|
Size Depth
|
35.17 M |
|
Size Frontage
|
9.44 M |
|
Size Irregular
|
332.10 |
|
Size Total
|
332.1 M2|0-4,050 Sqft |
|
Size Total Text
|
332.1 M2|0-4,050 Sqft |
|
Zoning Description
|
R2 |
Rooms
| Level |
Type |
Length |
Width |
Dimensions |
|
Main Level |
2pc Bathroom |
|
|
5.08 Ft x 4.92 Ft |
|
Main Level |
Dining Room |
|
|
10.58 Ft x 7.42 Ft |
|
Main Level |
Foyer |
|
|
10.33 Ft x 6.33 Ft |
|
Main Level |
Kitchen |
|
|
10.58 Ft x 11.50 Ft |
|
Main Level |
Office |
|
|
10.17 Ft x 10.25 Ft |
|
Upper Level |
4pc Bathroom |
|
|
7.83 Ft x 4.83 Ft |
|
Upper Level |
5pc Bathroom |
|
|
8.92 Ft x 9.67 Ft |
|
Upper Level |
Bedroom |
|
|
9.17 Ft x 13.25 Ft |
|
Upper Level |
Bedroom |
|
|
11.42 Ft x 13.25 Ft |
|
Upper Level |
Family Room |
|
|
14.58 Ft x 14.25 Ft |
|
Upper Level |
Primary Bedroom |
|
|
15.92 Ft x 21.25 Ft |
https://www.realtor.ca/real-estate/29005736/743-edgefield-crescent-strathmore-edgefield
