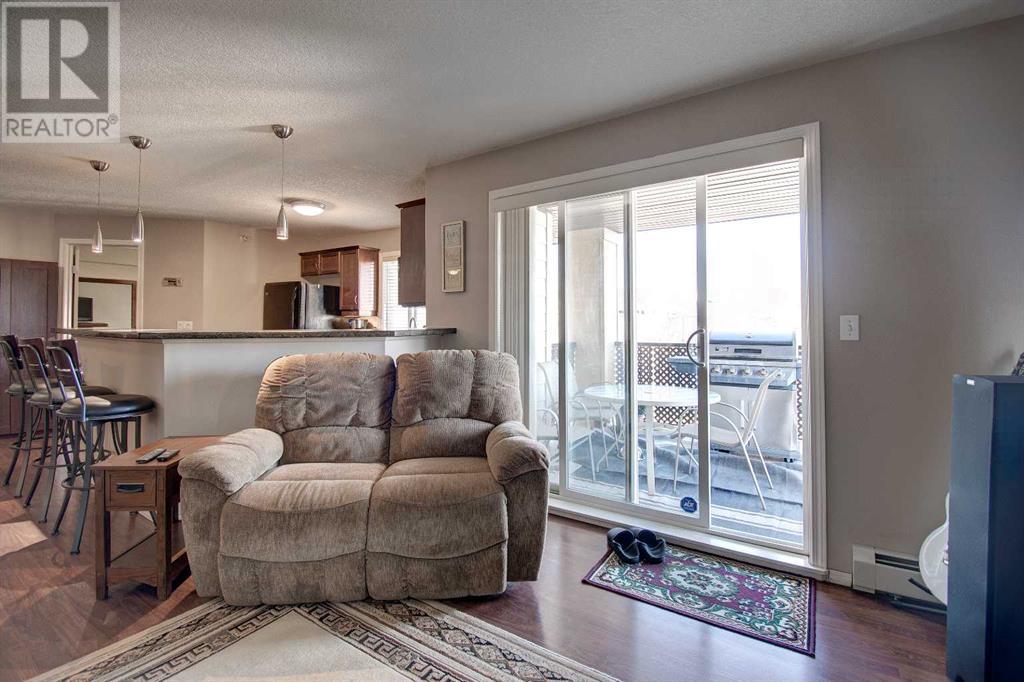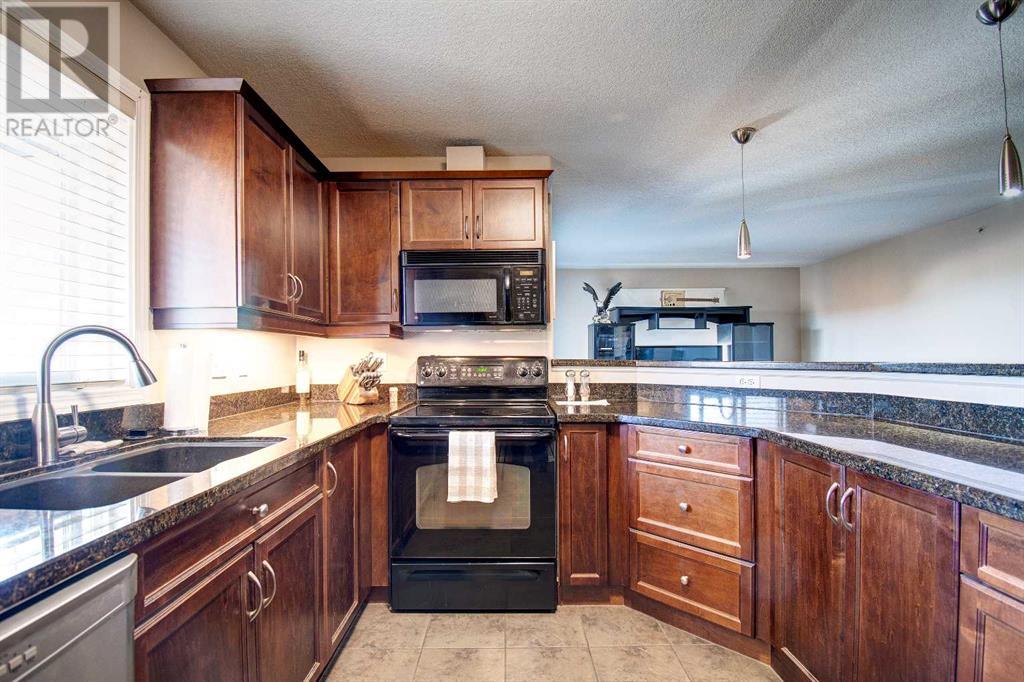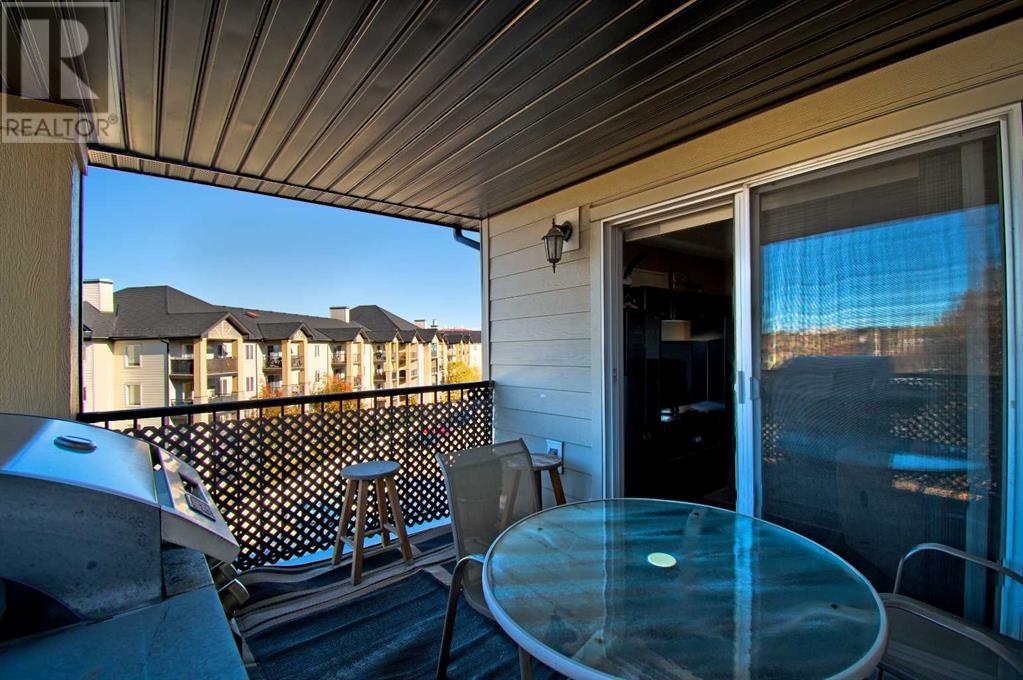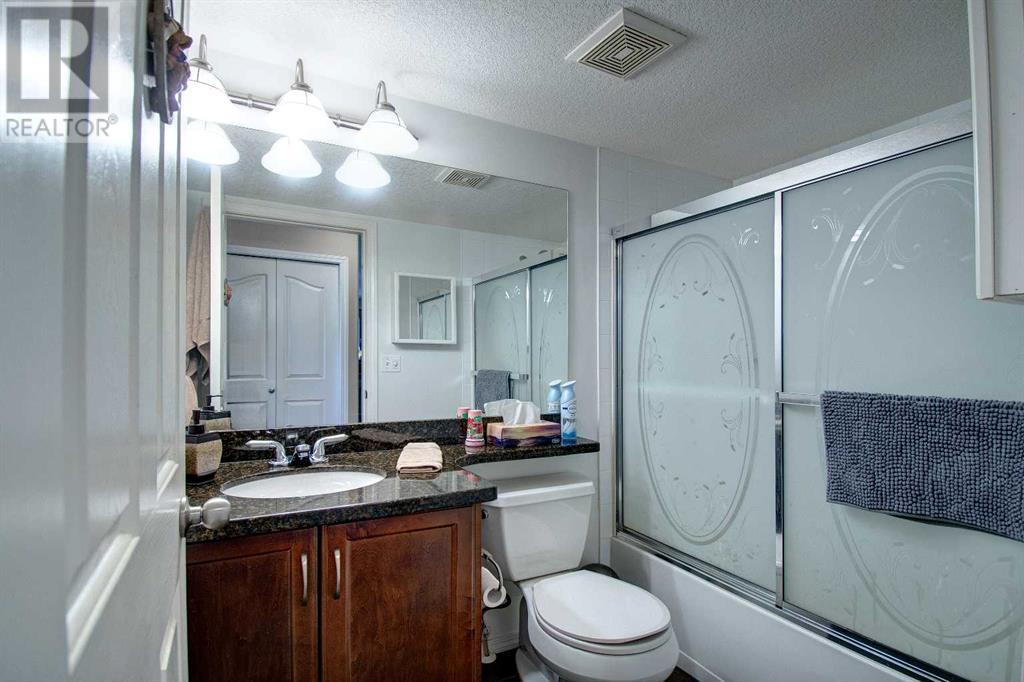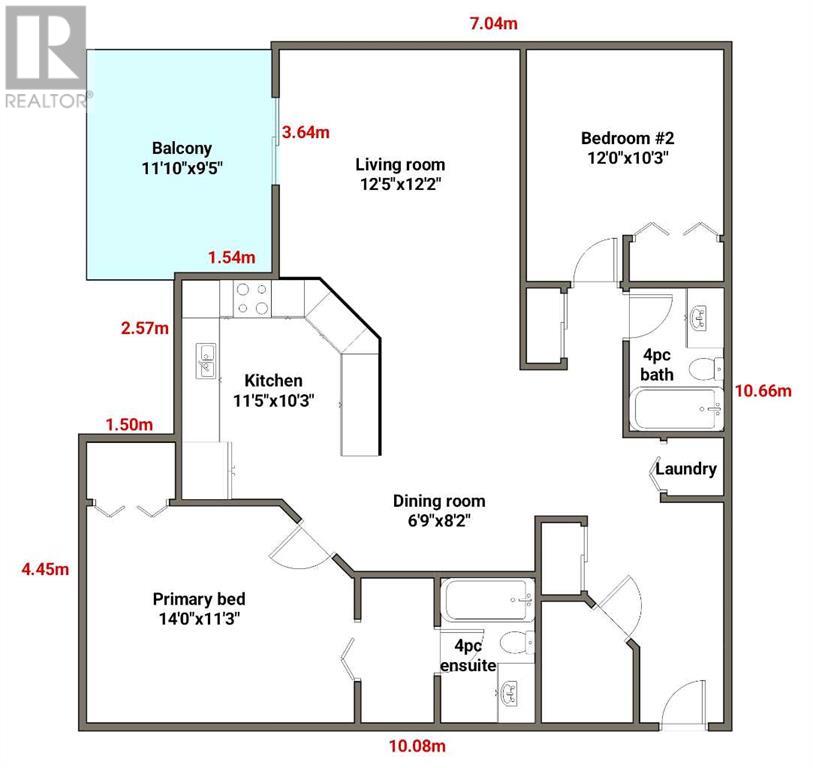7413, 304 Mackenzie Way Sw Airdrie, Alberta T4B 3H7
$294,900Maintenance, Common Area Maintenance, Electricity, Heat, Insurance, Property Management, Reserve Fund Contributions, Sewer, Waste Removal, Water
$801 Monthly
Maintenance, Common Area Maintenance, Electricity, Heat, Insurance, Property Management, Reserve Fund Contributions, Sewer, Waste Removal, Water
$801 MonthlyOPPORTUNITY KNOCKS! This TOP FLOOR CORNER END UNIT is one of the biggest in the units in the complex and offers 2 PARKING SPACES (one titled HEATED UNDERGROUND and one assigned right outside of condo) and an UNDERGROUND STORAGE ROOM. This interior of this unit features large windows offering lots of natural light. The kitchen is very spacious with loads of cabinets and GRANITE COUNTER SPACE, a GARBURATOR, and a large eating area. The living room is a generous size with patio doors to the patio that gets lots of sun! The 2 great sized bedrooms are on separate sides of the condo with remote controlled fans/lights and one being the primary retreat with a walk-in closet and 4 piece ensuite. In-suit laundry is an added touch! This is a well managed complex with great views! Do not miss out on this opportunity , call today to view!!! (id:57810)
Property Details
| MLS® Number | A2175319 |
| Property Type | Single Family |
| Neigbourhood | Midtown |
| Community Name | Downtown |
| AmenitiesNearBy | Park, Schools, Shopping |
| CommunityFeatures | Pets Allowed With Restrictions |
| Features | Gas Bbq Hookup, Parking |
| ParkingSpaceTotal | 2 |
| Plan | 0614600 |
| Structure | Deck |
Building
| BathroomTotal | 2 |
| BedroomsAboveGround | 2 |
| BedroomsTotal | 2 |
| Appliances | Refrigerator, Dishwasher, Stove, Hood Fan, Washer & Dryer |
| ConstructedDate | 2005 |
| ConstructionMaterial | Wood Frame |
| ConstructionStyleAttachment | Attached |
| CoolingType | None |
| ExteriorFinish | Stone, Vinyl Siding |
| FlooringType | Laminate, Tile |
| HeatingType | Baseboard Heaters |
| StoriesTotal | 4 |
| SizeInterior | 996 Sqft |
| TotalFinishedArea | 996 Sqft |
| Type | Apartment |
Parking
| Underground |
Land
| Acreage | No |
| LandAmenities | Park, Schools, Shopping |
| SizeIrregular | 92.40 |
| SizeTotal | 92.4 M2|0-4,050 Sqft |
| SizeTotalText | 92.4 M2|0-4,050 Sqft |
| ZoningDescription | Dc-7 |
Rooms
| Level | Type | Length | Width | Dimensions |
|---|---|---|---|---|
| Main Level | Living Room | 12.42 Ft x 12.17 Ft | ||
| Main Level | Kitchen | 11.42 Ft x 10.25 Ft | ||
| Main Level | Dining Room | 8.17 Ft x 6.75 Ft | ||
| Main Level | Laundry Room | 3.00 Ft x 2.92 Ft | ||
| Main Level | Primary Bedroom | 14.00 Ft x 11.25 Ft | ||
| Main Level | Bedroom | 12.00 Ft x 10.25 Ft | ||
| Main Level | 4pc Bathroom | .00 Ft x .00 Ft | ||
| Main Level | 4pc Bathroom | .00 Ft x .00 Ft |
https://www.realtor.ca/real-estate/27585062/7413-304-mackenzie-way-sw-airdrie-downtown
Interested?
Contact us for more information









