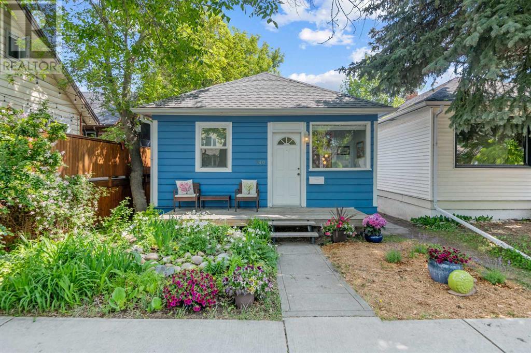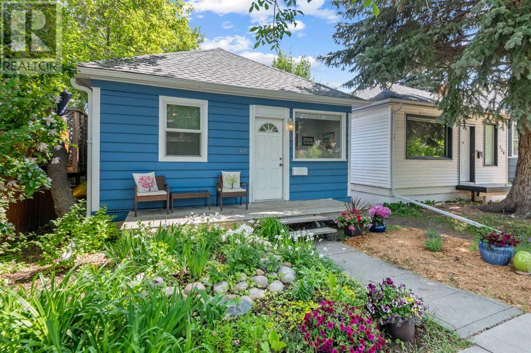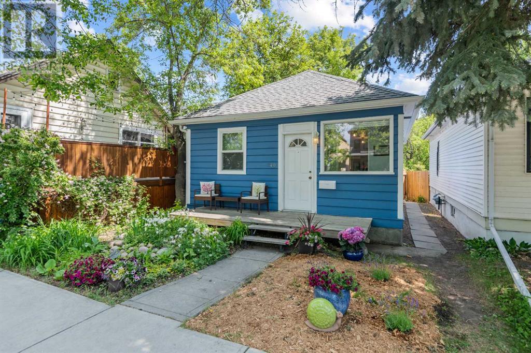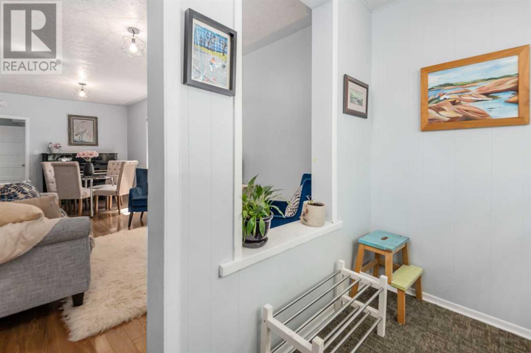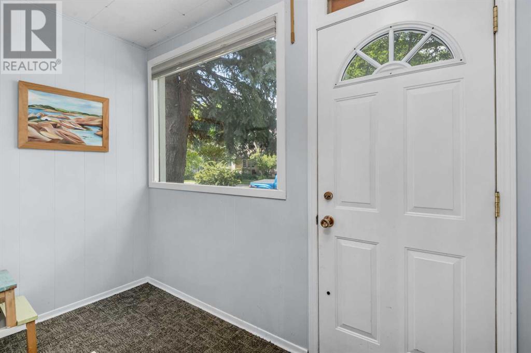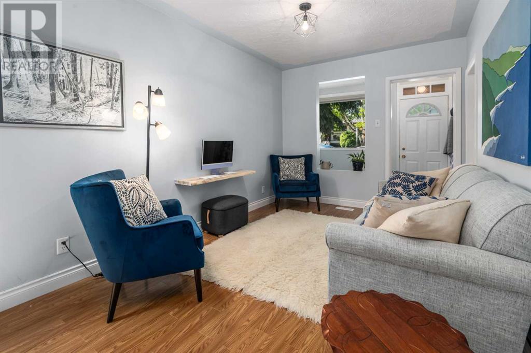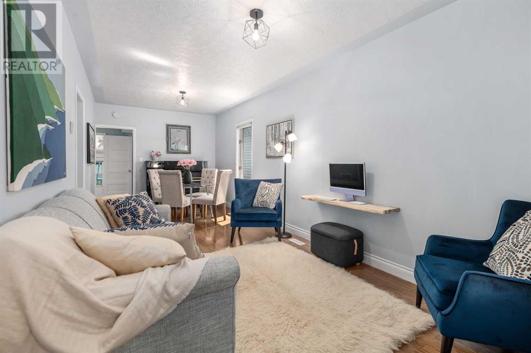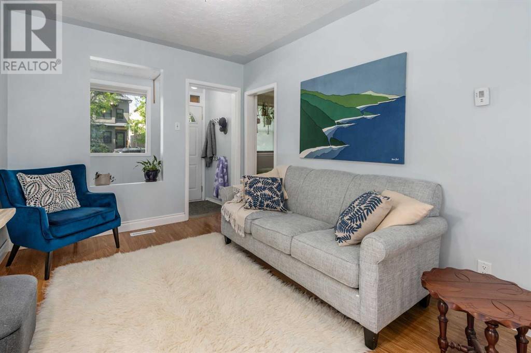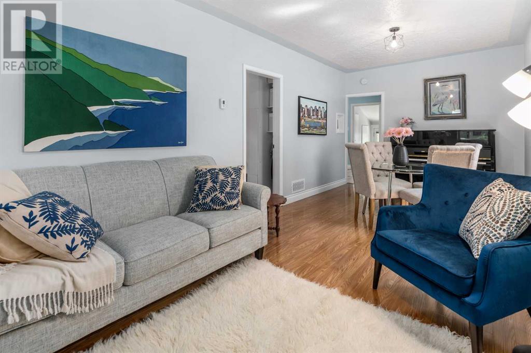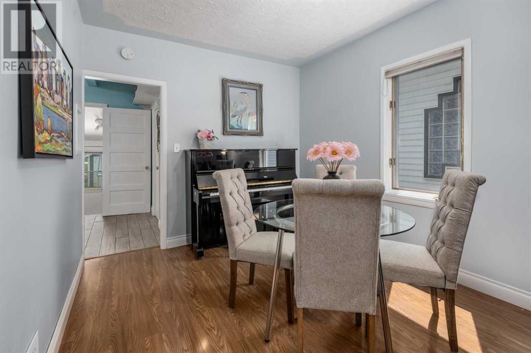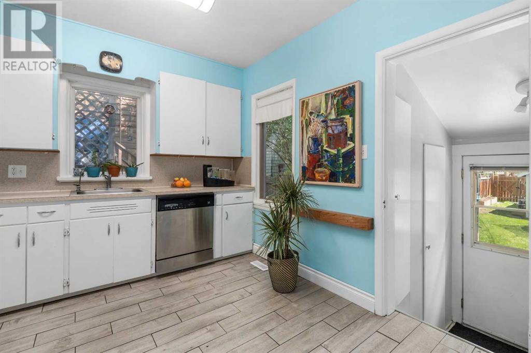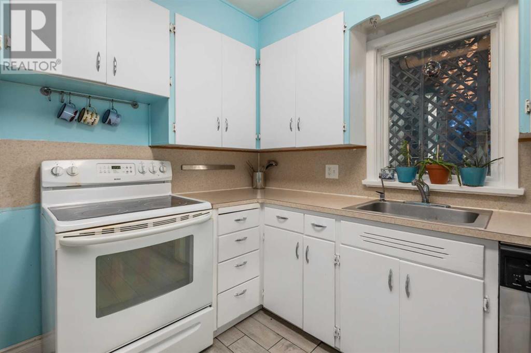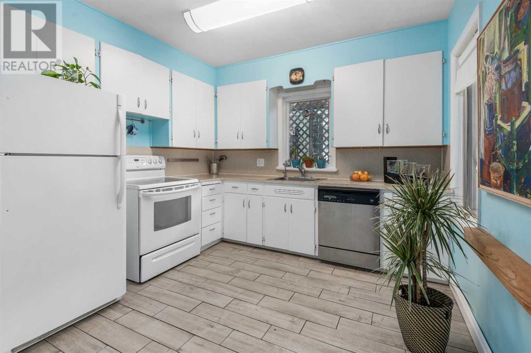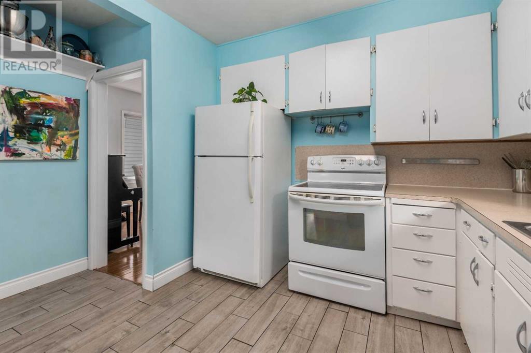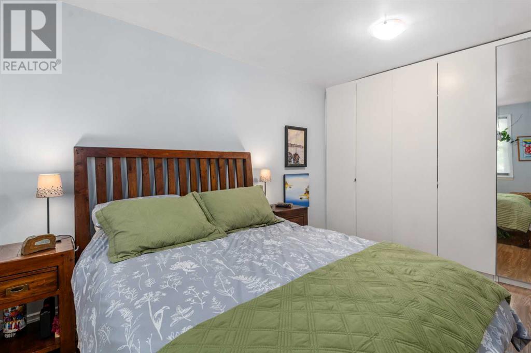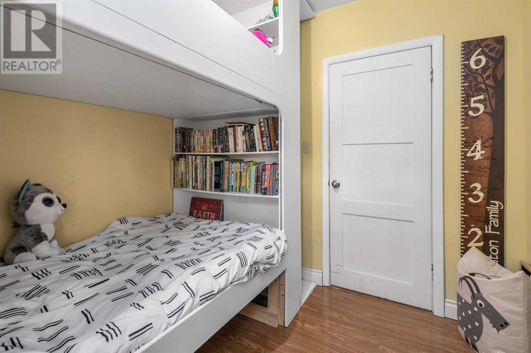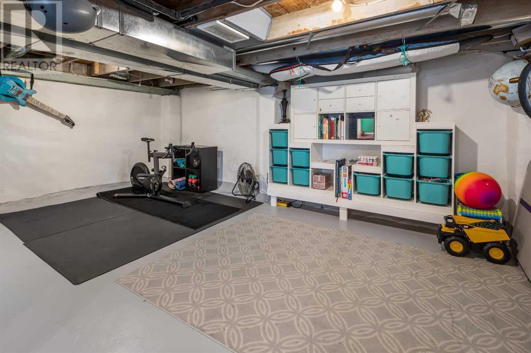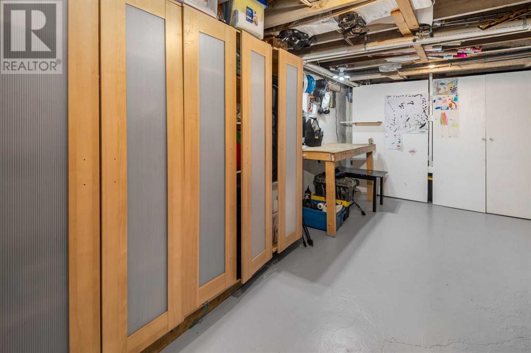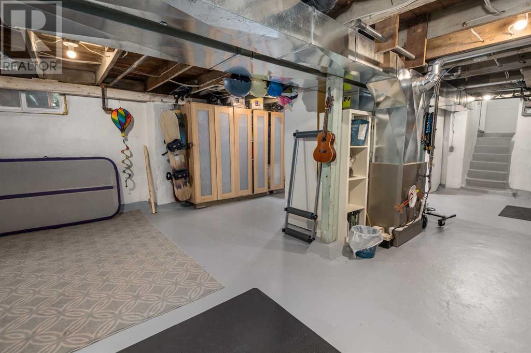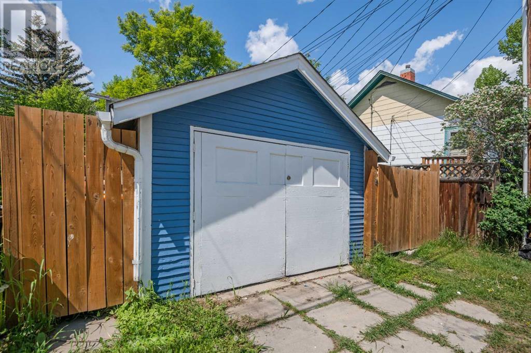2 Bedroom
1 Bathroom
757 ft2
Bungalow
None
Forced Air
$534,800
This well-maintained home features updated mechanicals, including a furnace (2013) and hot water tank (2022), complemented by newer and some classic windows. The main floor offers laminate flooring and a renovated bathroom. The primary bedroom offers spacious layout with a large closet, and the second bedroom features built in bunkbeds. A cozy front deck provides the perfect spot for relaxing and visiting with neighbours, while the perennial garden adds charm. The unfinished basement is a blank canvas for your imagination. The insulated, drywalled garage is easily converted back to its original function. by adding a new garage door. New fences and a large backyard deck add a sense of privacy. There are raised garden beds for the avid gardener. Embrace the Sunnyside lifestyle, with its proximity to McHugh Bluff, U of C, SAIT, University of the Arts, Kensington, and abundant recreational opportunities. Schedule your showing today! (id:57810)
Property Details
|
MLS® Number
|
A2227552 |
|
Property Type
|
Single Family |
|
Neigbourhood
|
Rosedale |
|
Community Name
|
Sunnyside |
|
Amenities Near By
|
Park, Playground, Schools, Shopping |
|
Features
|
Other, Back Lane, Pvc Window, Closet Organizers, No Animal Home, No Smoking Home |
|
Parking Space Total
|
1 |
|
Plan
|
1948p |
|
Structure
|
Deck |
Building
|
Bathroom Total
|
1 |
|
Bedrooms Above Ground
|
2 |
|
Bedrooms Total
|
2 |
|
Appliances
|
Washer, Refrigerator, Dishwasher, Stove, Dryer |
|
Architectural Style
|
Bungalow |
|
Basement Development
|
Unfinished |
|
Basement Type
|
Full (unfinished) |
|
Constructed Date
|
1912 |
|
Construction Material
|
Wood Frame |
|
Construction Style Attachment
|
Detached |
|
Cooling Type
|
None |
|
Exterior Finish
|
Wood Siding |
|
Flooring Type
|
Ceramic Tile, Laminate, Linoleum |
|
Foundation Type
|
Poured Concrete |
|
Heating Type
|
Forced Air |
|
Stories Total
|
1 |
|
Size Interior
|
757 Ft2 |
|
Total Finished Area
|
757 Sqft |
|
Type
|
House |
Parking
|
Street
|
|
|
See Remarks
|
|
|
Detached Garage
|
1 |
Land
|
Acreage
|
No |
|
Fence Type
|
Fence |
|
Land Amenities
|
Park, Playground, Schools, Shopping |
|
Size Depth
|
36.61 M |
|
Size Frontage
|
7.61 M |
|
Size Irregular
|
279.00 |
|
Size Total
|
279 M2|0-4,050 Sqft |
|
Size Total Text
|
279 M2|0-4,050 Sqft |
|
Zoning Description
|
R-cg |
Rooms
| Level |
Type |
Length |
Width |
Dimensions |
|
Main Level |
Living Room |
|
|
13.42 Ft x 9.25 Ft |
|
Main Level |
Dining Room |
|
|
9.25 Ft x 9.33 Ft |
|
Main Level |
Kitchen |
|
|
10.42 Ft x 9.33 Ft |
|
Main Level |
Primary Bedroom |
|
|
12.58 Ft x 9.33 Ft |
|
Main Level |
Bedroom |
|
|
9.33 Ft x 8.08 Ft |
|
Main Level |
4pc Bathroom |
|
|
Measurements not available |
https://www.realtor.ca/real-estate/28426547/740-4a-street-nw-calgary-sunnyside
