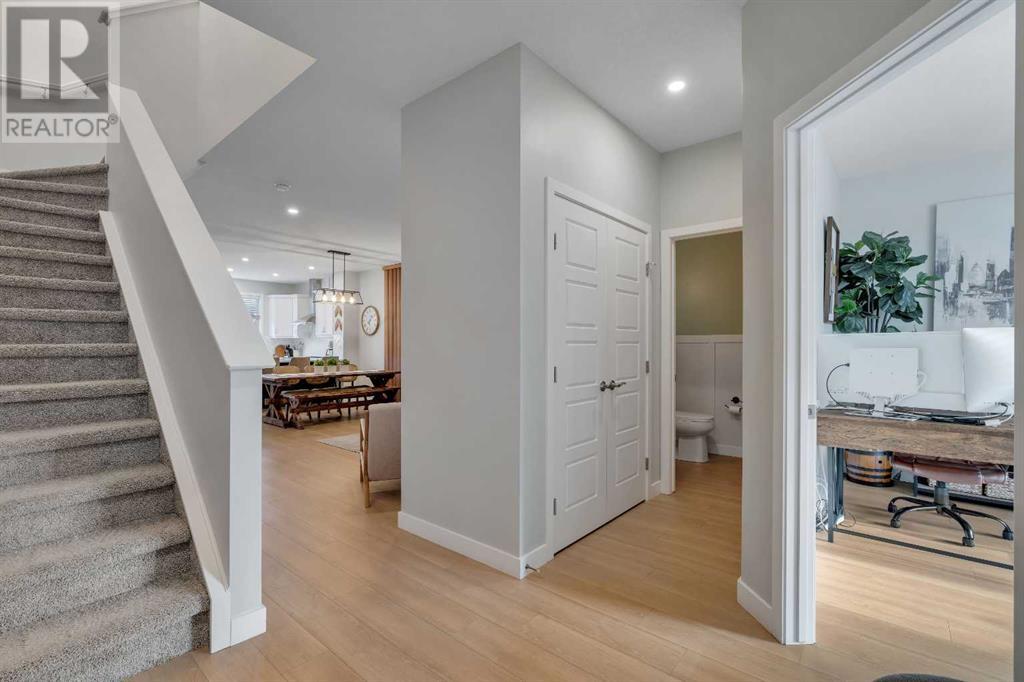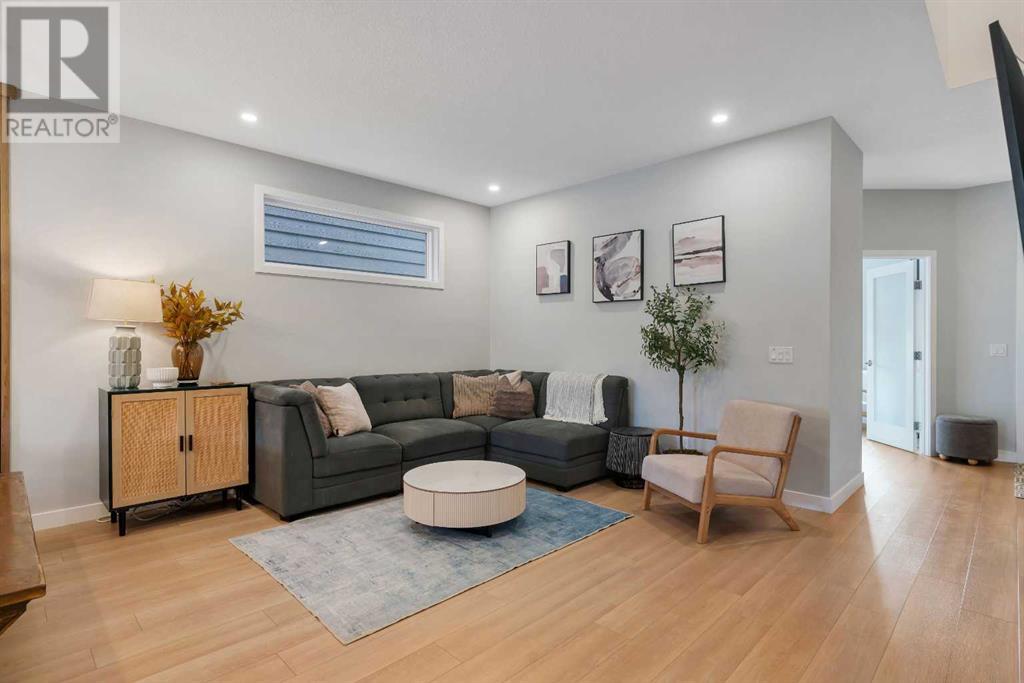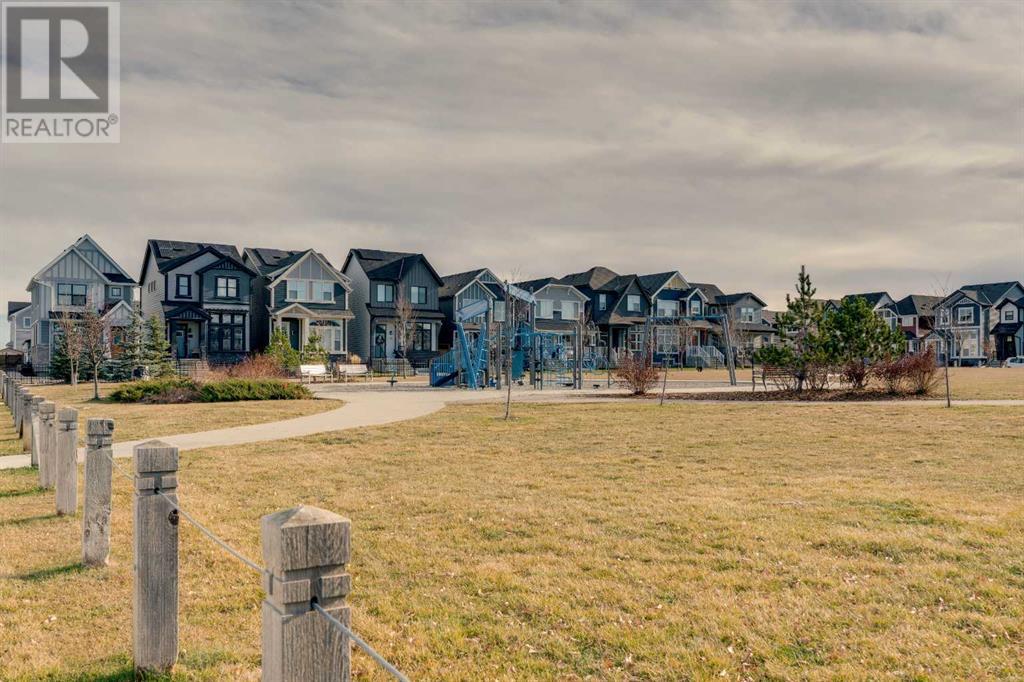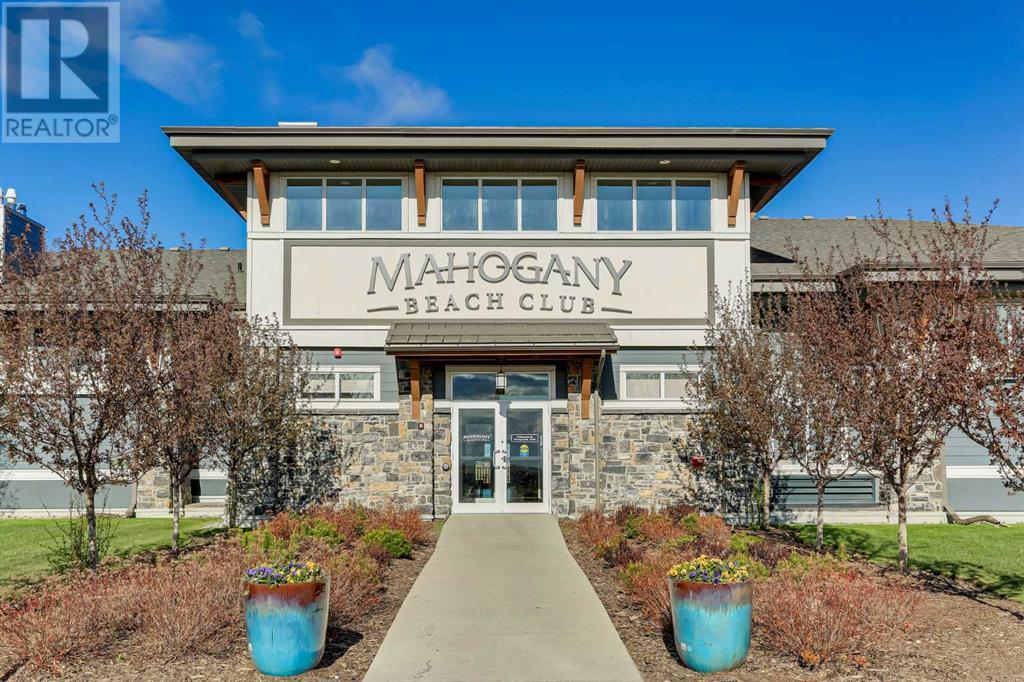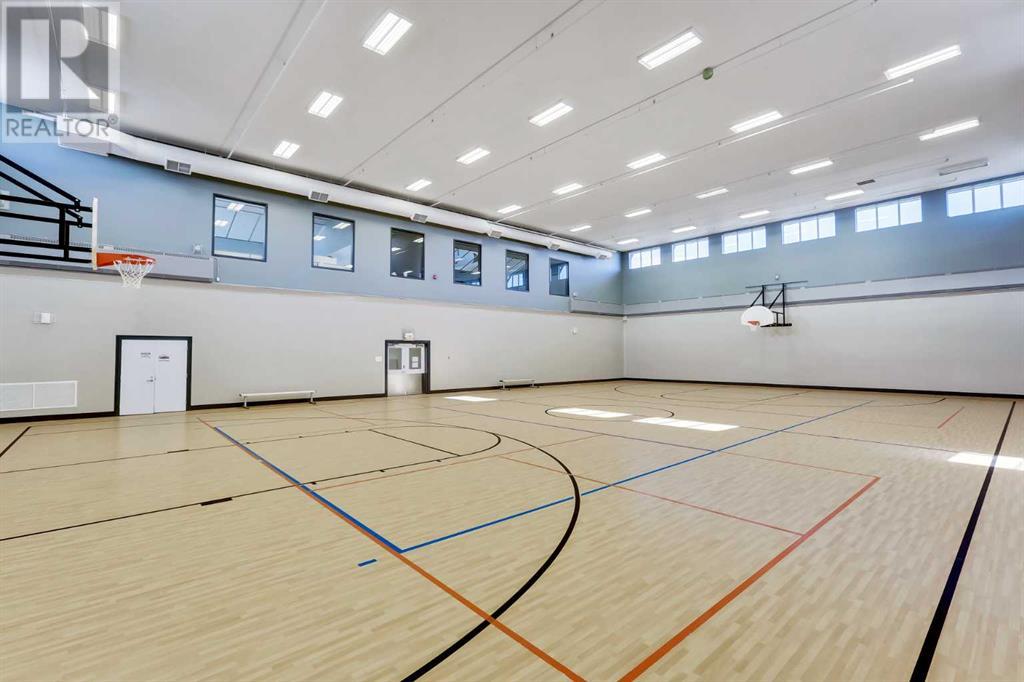74 Magnolia Square Se Calgary, Alberta T3M 2W3
$639,900
Open House Sun Nov 17, 2-4:30pm...Welcome to this stylish family home in the desirable community of Mahogany, where modern design meets functionality. Step inside to discover 9-foot ceilings on the main floor, and light luxury vinyl plank that adds a fresh, sophisticated touch. The open-concept layout creates a seamless flow between the living room, dining area, and kitchen—perfect for both daily life and entertaining. The kitchen features stainless steel appliances, sleek quartz countertops, a built-in microwave, and a charming pantry with barn doors. In the dining area, a wood accent wall adds warmth and character, while a main-floor office and 2-piece bath complete this level.Upstairs, unwind in the inviting primary suite, featuring a chic feature wall, a spacious walk-in closet, and a 4-piece ensuite designed with relaxation in mind. Two additional bedrooms provide ample space for family or guests, and an additional 4-piece bath is conveniently located in the hall. The upper level also includes a laundry room, ensuring convenience is always at hand, and plush carpet for optimal comfort., and a versatile bonus/family room for gatherings or movie nights.Outside, the fully fenced backyard offers an oasis for relaxation, complete with a pergola, privacy curtains, and turf for low-maintenance living. The deck is perfect for entertaining or simply unwinding in the evenings, and functional extras include gemstone lights, a hot water tap at the rear of the home, and a storage shed for extra functionality. Additionally, the home is equipped with an air conditioning unit installed in 2022 to keep things comfortable year-round. The home is also equipped with solar panels, providing energy savings and eco-friendly appeal.Living in Mahogany means access to one of Calgary's most vibrant communities, with countless amenities at your doorstep. Enjoy the beautiful lake, parks, playgrounds, schools, and shopping—all just a short distance away. Whether you’re strolling along scenic pathways or enjoying a day at the beach, Mahogany offers a lifestyle that balances activity with relaxation. The undeveloped basement awaits your personal touch, offering endless possibilities for customization. Don’t miss the chance to make this welcoming family home in Mahogany yours! (id:57810)
Open House
This property has open houses!
2:00 pm
Ends at:4:30 pm
Property Details
| MLS® Number | A2178423 |
| Property Type | Single Family |
| Neigbourhood | Mahogany |
| Community Name | Mahogany |
| AmenitiesNearBy | Park, Playground, Recreation Nearby, Schools, Shopping, Water Nearby |
| CommunityFeatures | Lake Privileges, Fishing |
| ParkingSpaceTotal | 2 |
| Plan | 1811915 |
| Structure | Deck |
Building
| BathroomTotal | 3 |
| BedroomsAboveGround | 3 |
| BedroomsTotal | 3 |
| Age | New Building |
| Amenities | Clubhouse |
| Appliances | Washer, Refrigerator, Dishwasher, Range, Dryer, Microwave, Hood Fan, Window Coverings |
| BasementDevelopment | Unfinished |
| BasementType | Full (unfinished) |
| ConstructionMaterial | Wood Frame |
| ConstructionStyleAttachment | Detached |
| CoolingType | Central Air Conditioning |
| ExteriorFinish | Stucco, Vinyl Siding |
| FlooringType | Carpeted, Laminate |
| FoundationType | Poured Concrete |
| HalfBathTotal | 1 |
| HeatingType | Forced Air |
| StoriesTotal | 2 |
| SizeInterior | 1796.42 Sqft |
| TotalFinishedArea | 1796.42 Sqft |
| Type | House |
Parking
| Parking Pad |
Land
| Acreage | No |
| FenceType | Fence |
| LandAmenities | Park, Playground, Recreation Nearby, Schools, Shopping, Water Nearby |
| SizeFrontage | 7.76 M |
| SizeIrregular | 255.00 |
| SizeTotal | 255 M2|0-4,050 Sqft |
| SizeTotalText | 255 M2|0-4,050 Sqft |
| ZoningDescription | R-g |
Rooms
| Level | Type | Length | Width | Dimensions |
|---|---|---|---|---|
| Second Level | 4pc Bathroom | 9.17 Ft x 4.92 Ft | ||
| Second Level | 4pc Bathroom | 9.17 Ft x 5.00 Ft | ||
| Second Level | Bedroom | 9.17 Ft x 11.58 Ft | ||
| Second Level | Bedroom | 9.50 Ft x 11.58 Ft | ||
| Second Level | Family Room | 13.33 Ft x 10.75 Ft | ||
| Second Level | Primary Bedroom | 12.92 Ft x 14.92 Ft | ||
| Main Level | 2pc Bathroom | 5.00 Ft x 5.50 Ft | ||
| Main Level | Dining Room | 14.83 Ft x 9.67 Ft | ||
| Main Level | Kitchen | 12.75 Ft x 9.83 Ft | ||
| Main Level | Living Room | 14.92 Ft x 11.00 Ft | ||
| Main Level | Office | 12.92 Ft x 8.75 Ft |
https://www.realtor.ca/real-estate/27644699/74-magnolia-square-se-calgary-mahogany
Interested?
Contact us for more information



