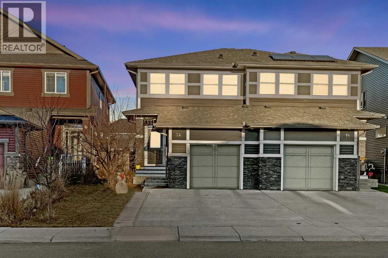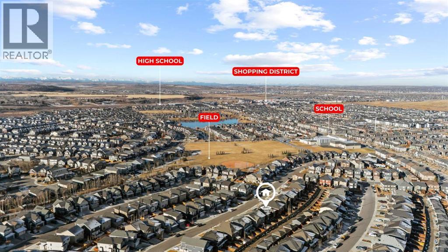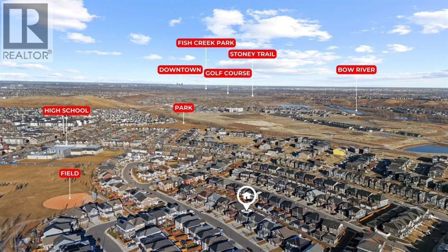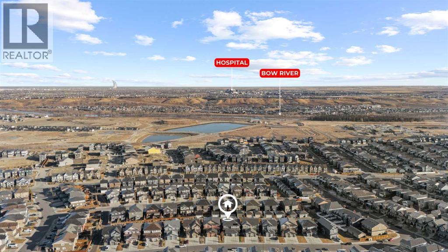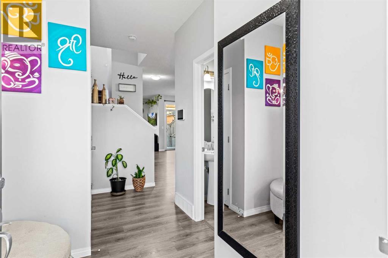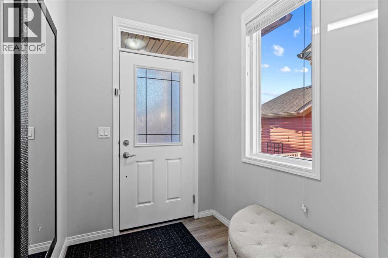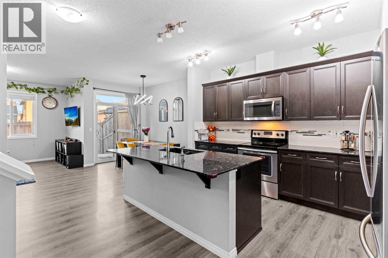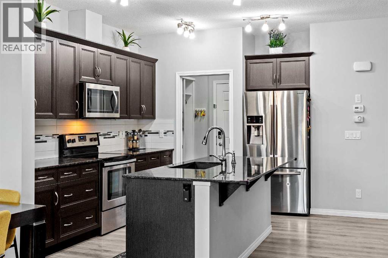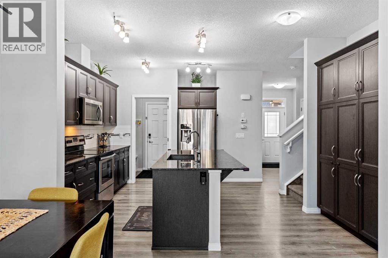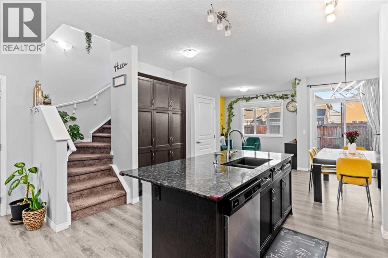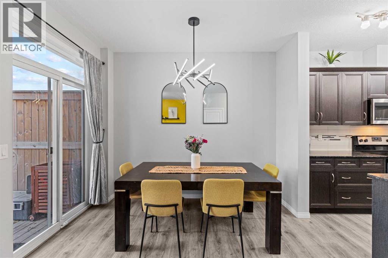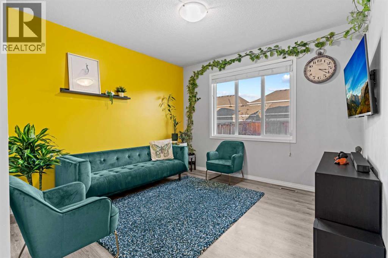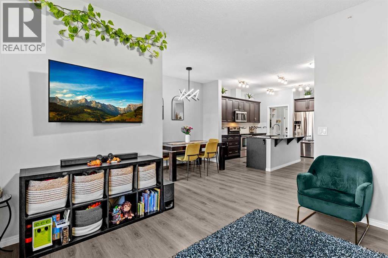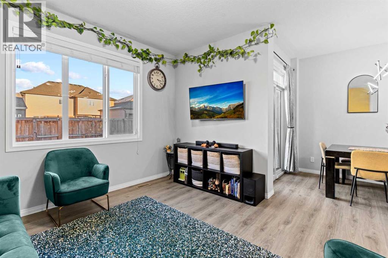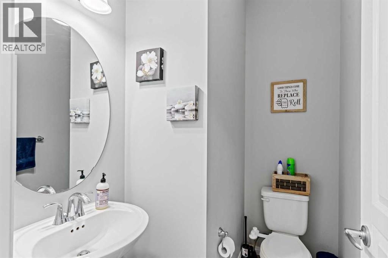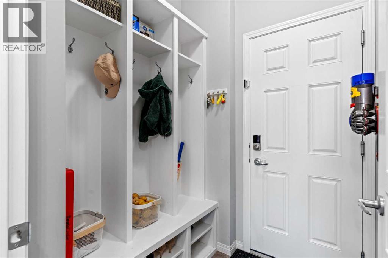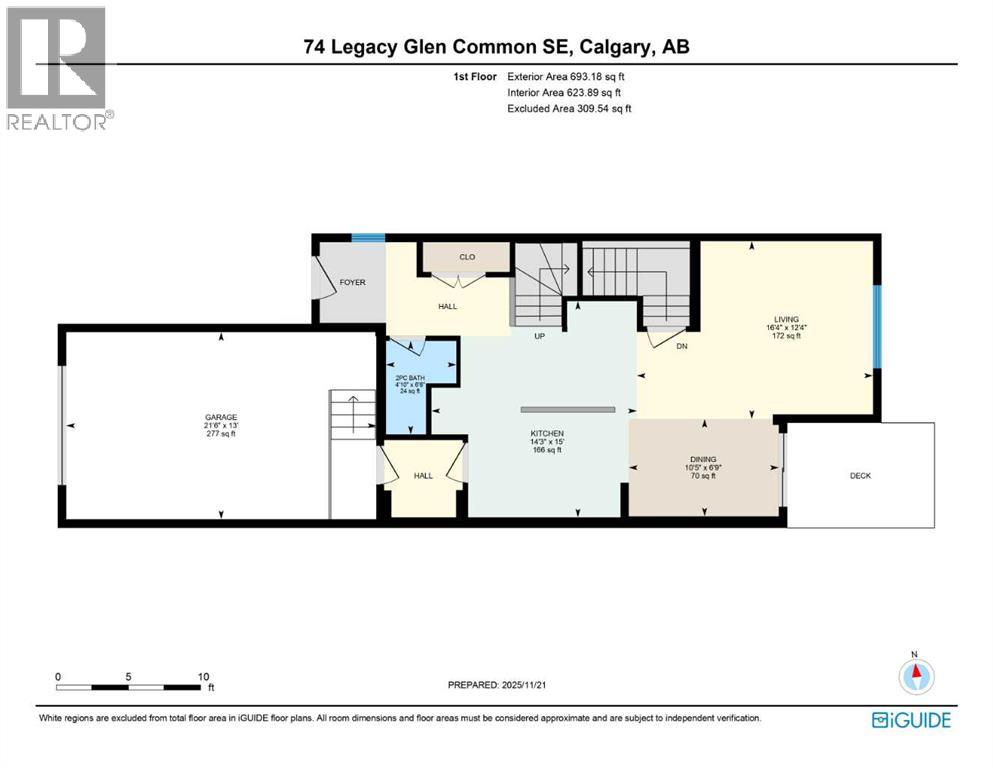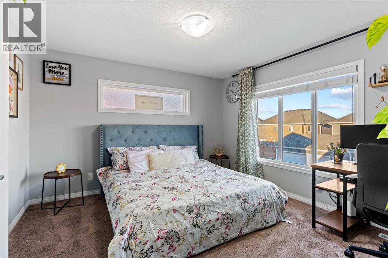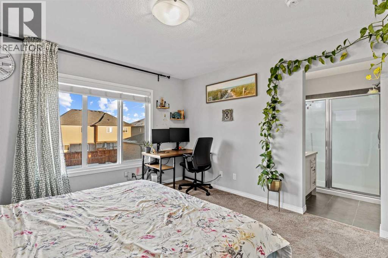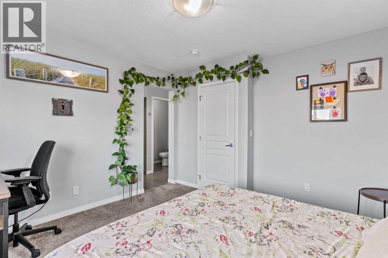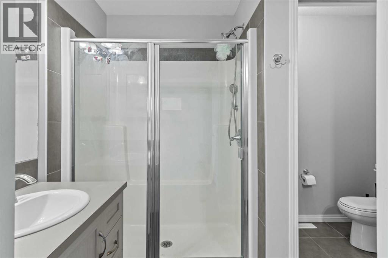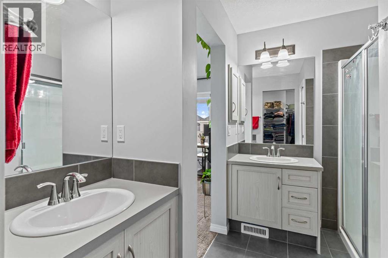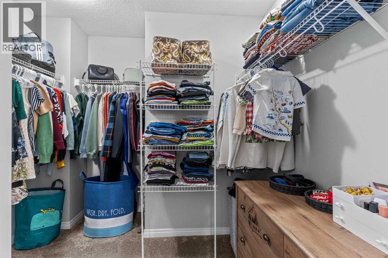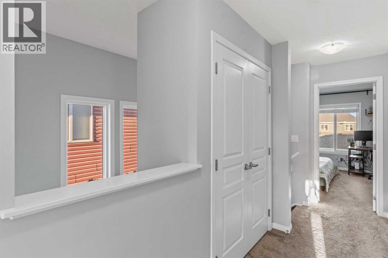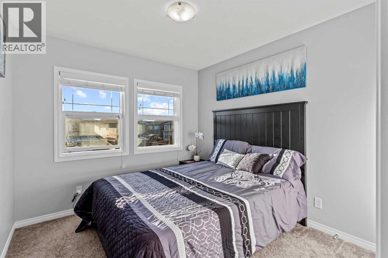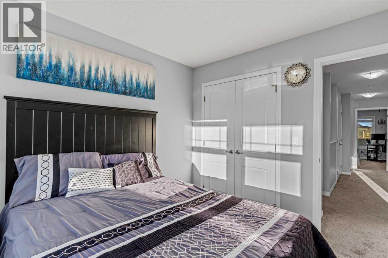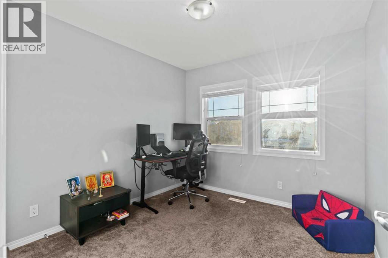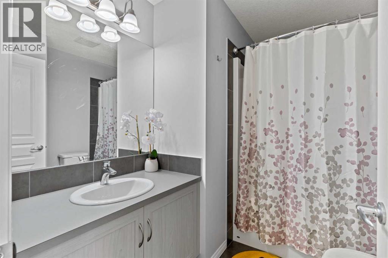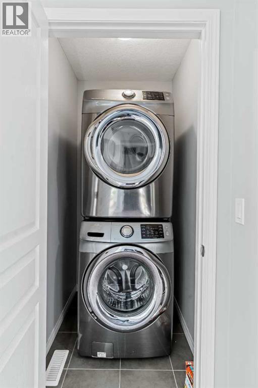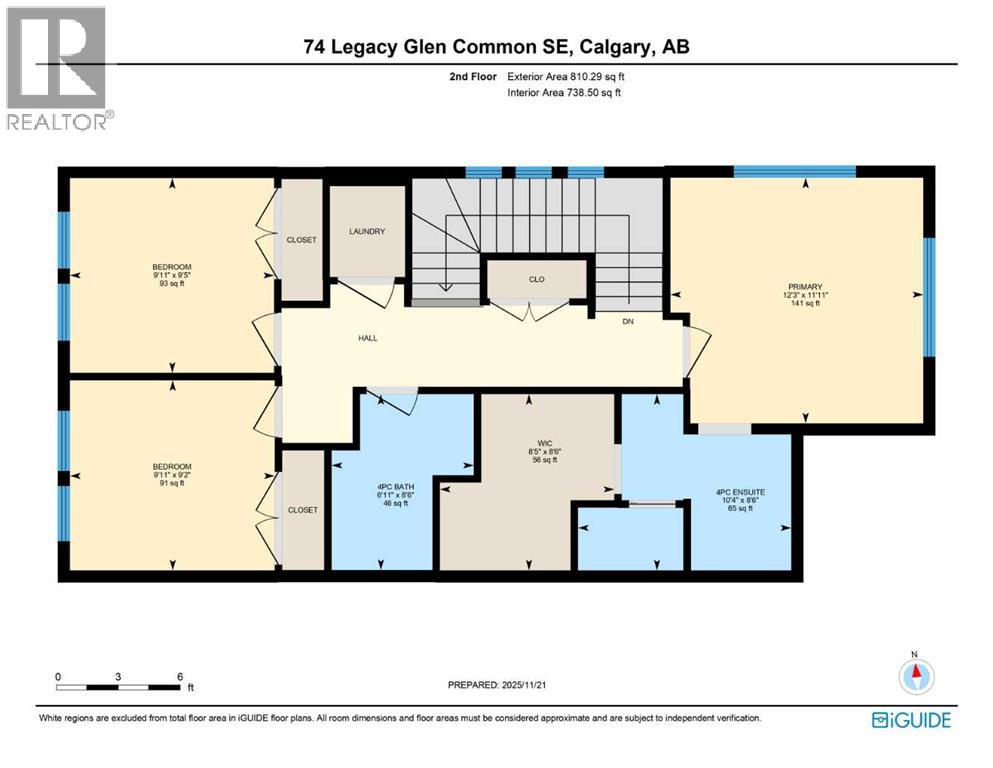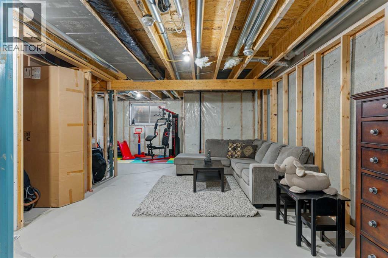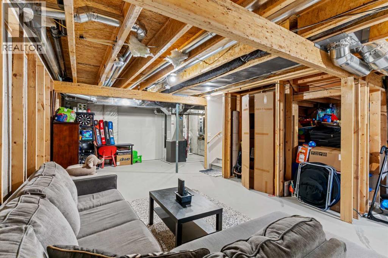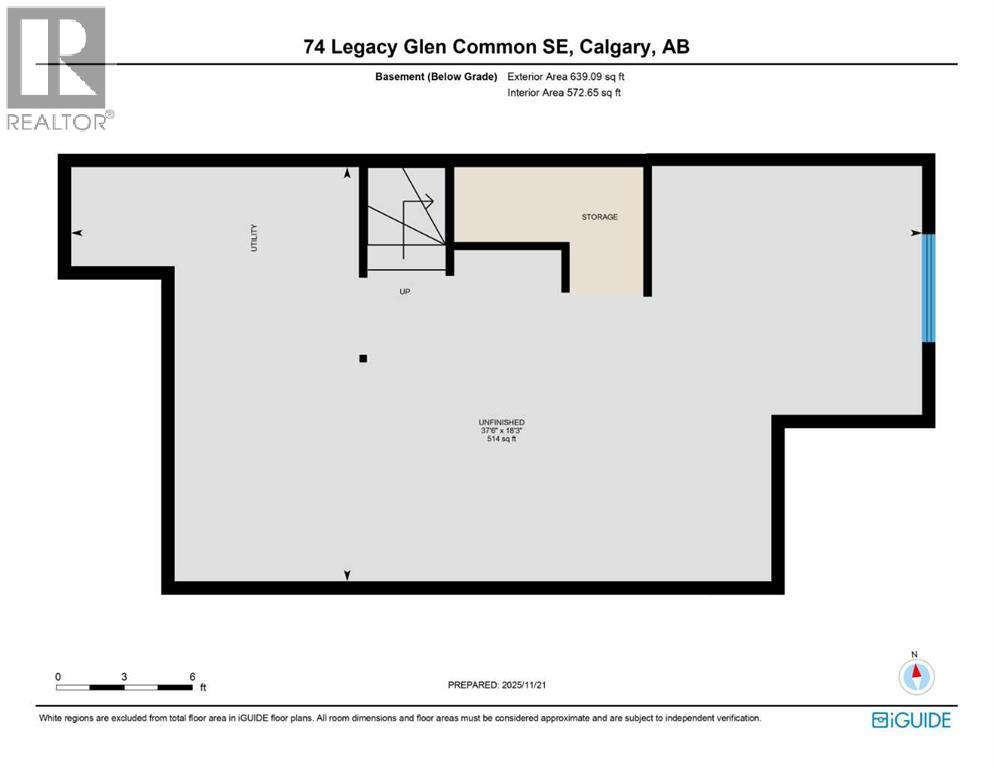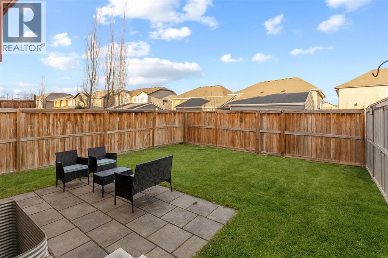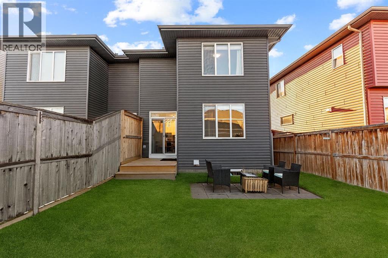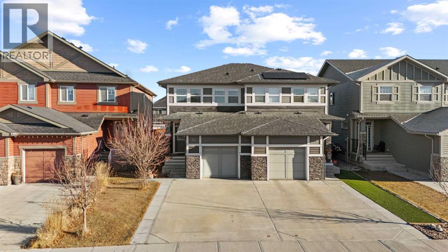3 Bedroom
3 Bathroom
1,503 ft2
None
Forced Air
Landscaped
$539,199
Welcome to this beautiful semi detached home in the highly sought-after community of Legacy. Featuring 3 spacious bedrooms, 2.5 bathrooms, and an attached single car garage, this property offers comfort, functionality, and excellent value.The main floor presents an open-concept layout with a seamless flow between the kitchen, dining area, and living room. A functional mudroom adds extra convenience, which is not commonly found in homes of this size. The living room has been freshly updated, creating a vibrant and cheerful atmosphere that pairs perfectly with the large window bringing in abundant natural light. The dining area and kitchen are also well lit thanks to the patio door that opens to the backyard. A convenient half bathroom completes the main level.Heading upstairs, you are welcomed by a well-lit staircase enhanced by massive windows. The upper floor features a bright and spacious primary bedroom that comfortably fits a king-sized bed with additional room to spare. It includes a private four piece ensuite and a walk-in closet for added convenience. Two more spacious and naturally bright bedrooms, a four piece common bathroom, and an upper-floor laundry area complete this thoughtfully designed level.The unfinished basement, equipped with bathroom rough-ins, is ready for your creativity and future development plans. Outside, the landscaped and fenced backyard comes with a deck that is perfect for enjoying warm summer days. The attached garage is a tremendous advantage during Calgary’s winter months, offering both comfort and practicality.Located within walking distance to the upcoming Catholic K to 9 school, scenic walking trails, playgrounds, and the community pond, this home is positioned in an ideal family-friendly setting. Sobeys, a large commercial plaza, and the local high school are only a short drive away. Easy access to both 210 Avenue and Macleod Trail ensures a smooth daily commute.This home is truly worth an in-person visit. Book your s howing today and experience everything this beautiful property in Legacy has to offer. (id:57810)
Property Details
|
MLS® Number
|
A2272214 |
|
Property Type
|
Single Family |
|
Neigbourhood
|
Legacy |
|
Community Name
|
Legacy |
|
Amenities Near By
|
Park, Playground, Schools, Shopping |
|
Features
|
Back Lane, Parking |
|
Parking Space Total
|
3 |
|
Plan
|
1612656 |
|
Structure
|
Deck |
Building
|
Bathroom Total
|
3 |
|
Bedrooms Above Ground
|
3 |
|
Bedrooms Total
|
3 |
|
Appliances
|
Washer, Refrigerator, Range - Electric, Dishwasher, Dryer, Microwave Range Hood Combo, Window Coverings, Garage Door Opener |
|
Basement Development
|
Unfinished |
|
Basement Type
|
Full (unfinished) |
|
Constructed Date
|
2017 |
|
Construction Material
|
Poured Concrete, Wood Frame |
|
Construction Style Attachment
|
Semi-detached |
|
Cooling Type
|
None |
|
Exterior Finish
|
Concrete, Stone, Vinyl Siding |
|
Flooring Type
|
Carpeted, Laminate |
|
Foundation Type
|
Poured Concrete |
|
Half Bath Total
|
1 |
|
Heating Type
|
Forced Air |
|
Stories Total
|
2 |
|
Size Interior
|
1,503 Ft2 |
|
Total Finished Area
|
1503.47 Sqft |
|
Type
|
Duplex |
Parking
Land
|
Acreage
|
No |
|
Fence Type
|
Fence |
|
Land Amenities
|
Park, Playground, Schools, Shopping |
|
Landscape Features
|
Landscaped |
|
Size Depth
|
33.5 M |
|
Size Frontage
|
7.24 M |
|
Size Irregular
|
254.00 |
|
Size Total
|
254 M2|0-4,050 Sqft |
|
Size Total Text
|
254 M2|0-4,050 Sqft |
|
Zoning Description
|
R-2m |
Rooms
| Level |
Type |
Length |
Width |
Dimensions |
|
Second Level |
Primary Bedroom |
|
|
12.25 Ft x 11.92 Ft |
|
Second Level |
Bedroom |
|
|
9.92 Ft x 9.42 Ft |
|
Second Level |
Bedroom |
|
|
9.92 Ft x 9.17 Ft |
|
Second Level |
4pc Bathroom |
|
|
10.33 Ft x 8.50 Ft |
|
Second Level |
Other |
|
|
8.50 Ft x 8.42 Ft |
|
Second Level |
4pc Bathroom |
|
|
6.92 Ft x 8.50 Ft |
|
Basement |
Other |
|
|
37.50 Ft x 18.25 Ft |
|
Main Level |
Living Room |
|
|
16.33 Ft x 12.33 Ft |
|
Main Level |
Kitchen |
|
|
15.00 Ft x 14.25 Ft |
|
Main Level |
Dining Room |
|
|
10.42 Ft x 6.75 Ft |
|
Main Level |
2pc Bathroom |
|
|
6.50 Ft x 4.83 Ft |
https://www.realtor.ca/real-estate/29129417/74-legacy-glen-common-se-calgary-legacy
