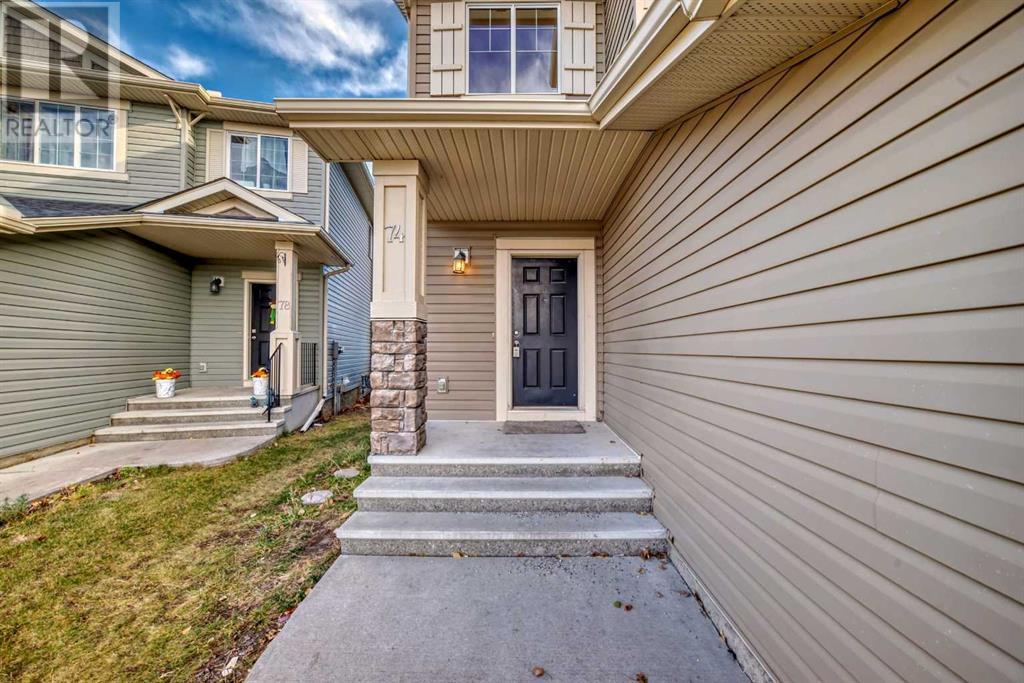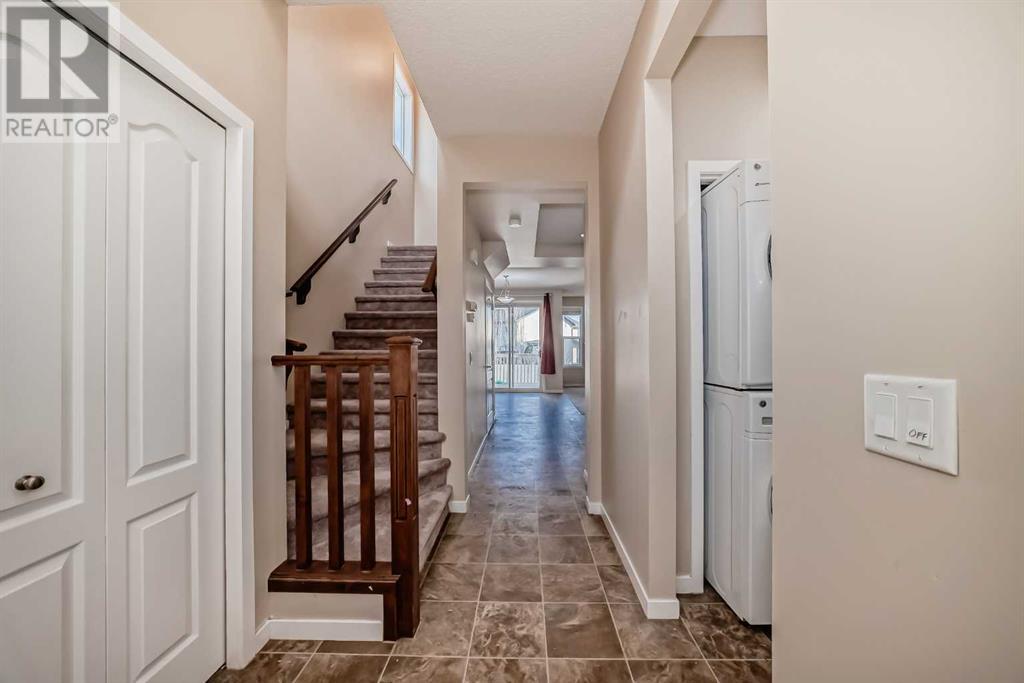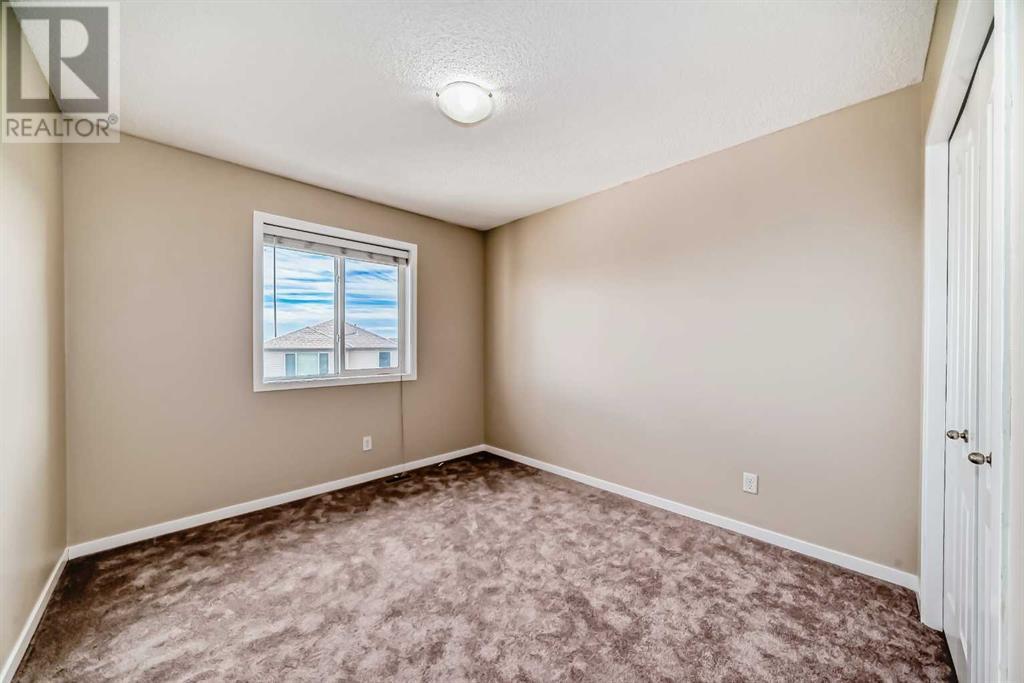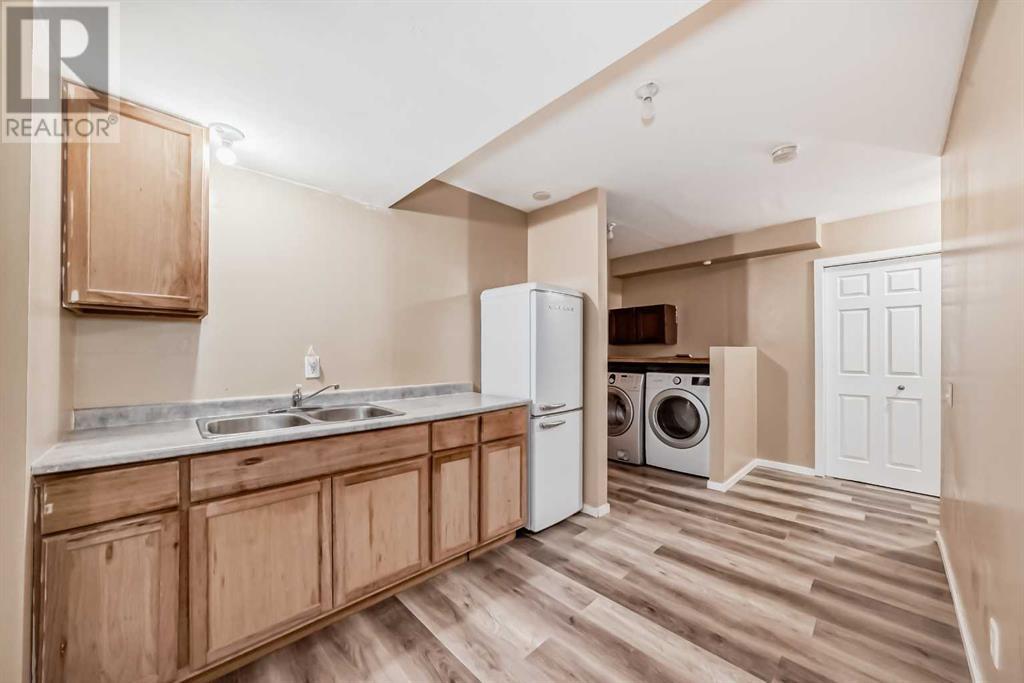4 Bedroom
4 Bathroom
1483.6 sqft
None
Forced Air
Landscaped, Lawn
$590,000
Newly renovated (Nov 2024) 3+1 bedrooms, 3.5 baths gorgeous home with about 2,061.4 sq ft of developed living space, single attached garage and a finished basement with a bedroom, wet bar, full bath and a separate side entrance and separate laundry (could easily be suited)! Recent renovations include most of the interior repainted, new carpets on the main and upper levels, new kitchen appliances, new laiminate flooring in the basement and more! The upper level features 3 bedrooms, the primary bedrom with a full ensuite, the main bathroom and 2 other bedrooms. The main level is an open concept with a beautiful kitchen with newer appliances, center island and tons of cupboard and cabinet space. The dining room leads to a deck at the back. The basement features a wet bar, family room, a bedroom, laundry and bathroom. There is additional storage space under the stairs. New Brighton is a great family community wth major amenities and easy access to major road arteries. Call to view today and don't miss out. Vacant for immediate possession. (id:57810)
Property Details
|
MLS® Number
|
A2176402 |
|
Property Type
|
Single Family |
|
Neigbourhood
|
New Brighton |
|
Community Name
|
New Brighton |
|
AmenitiesNearBy
|
Park, Playground, Recreation Nearby, Schools, Shopping |
|
ParkingSpaceTotal
|
2 |
|
Plan
|
0815178 |
|
Structure
|
Deck |
Building
|
BathroomTotal
|
4 |
|
BedroomsAboveGround
|
3 |
|
BedroomsBelowGround
|
1 |
|
BedroomsTotal
|
4 |
|
Appliances
|
Refrigerator, Dishwasher, Stove, Microwave Range Hood Combo, Washer & Dryer |
|
BasementDevelopment
|
Finished |
|
BasementFeatures
|
Separate Entrance |
|
BasementType
|
Full (finished) |
|
ConstructedDate
|
2009 |
|
ConstructionMaterial
|
Wood Frame |
|
ConstructionStyleAttachment
|
Semi-detached |
|
CoolingType
|
None |
|
FlooringType
|
Carpeted, Linoleum |
|
FoundationType
|
Poured Concrete |
|
HalfBathTotal
|
1 |
|
HeatingType
|
Forced Air |
|
StoriesTotal
|
2 |
|
SizeInterior
|
1483.6 Sqft |
|
TotalFinishedArea
|
1483.6 Sqft |
|
Type
|
Duplex |
Parking
Land
|
Acreage
|
No |
|
FenceType
|
Fence |
|
LandAmenities
|
Park, Playground, Recreation Nearby, Schools, Shopping |
|
LandscapeFeatures
|
Landscaped, Lawn |
|
SizeDepth
|
34.94 M |
|
SizeFrontage
|
7.92 M |
|
SizeIrregular
|
261.00 |
|
SizeTotal
|
261 M2|0-4,050 Sqft |
|
SizeTotalText
|
261 M2|0-4,050 Sqft |
|
ZoningDescription
|
R-g |
Rooms
| Level |
Type |
Length |
Width |
Dimensions |
|
Second Level |
4pc Bathroom |
|
|
8.17 Ft x 4.92 Ft |
|
Second Level |
Other |
|
|
3.50 Ft x 7.17 Ft |
|
Second Level |
Primary Bedroom |
|
|
11.92 Ft x 13.58 Ft |
|
Second Level |
3pc Bathroom |
|
|
6.17 Ft x 8.00 Ft |
|
Basement |
Furnace |
|
|
9.42 Ft x 7.50 Ft |
|
Basement |
3pc Bathroom |
|
|
7.17 Ft x 5.67 Ft |
|
Basement |
Laundry Room |
|
|
6.92 Ft x 5.33 Ft |
|
Basement |
Other |
|
|
9.50 Ft x 2.33 Ft |
|
Basement |
Family Room |
|
|
8.00 Ft x 14.75 Ft |
|
Basement |
Bedroom |
|
|
9.83 Ft x 15.42 Ft |
|
Main Level |
Other |
|
|
7.58 Ft x 9.50 Ft |
|
Main Level |
Laundry Room |
|
|
6.25 Ft x 6.08 Ft |
|
Main Level |
2pc Bathroom |
|
|
5.42 Ft x 5.58 Ft |
|
Main Level |
Other |
|
|
15.75 Ft x 10.92 Ft |
|
Main Level |
Living Room |
|
|
16.42 Ft x 10.83 Ft |
|
Main Level |
Dining Room |
|
|
9.08 Ft x 11.33 Ft |
|
Upper Level |
Bedroom |
|
|
9.75 Ft x 11.42 Ft |
|
Upper Level |
Bedroom |
|
|
9.83 Ft x 12.83 Ft |
https://www.realtor.ca/real-estate/27659729/74-brightoncrest-grove-se-calgary-new-brighton








































