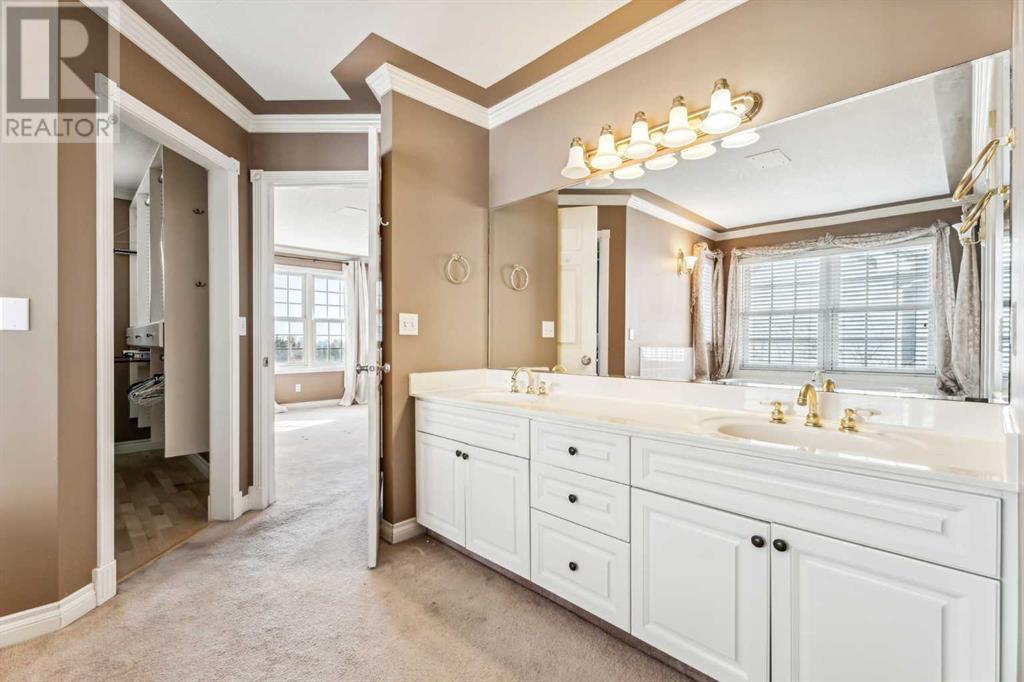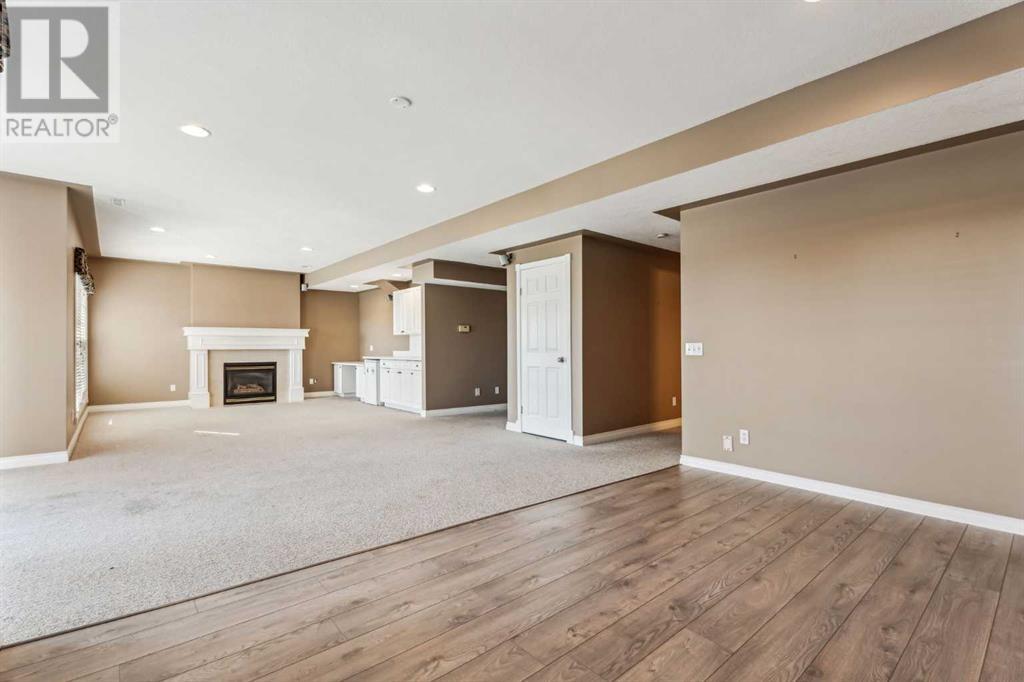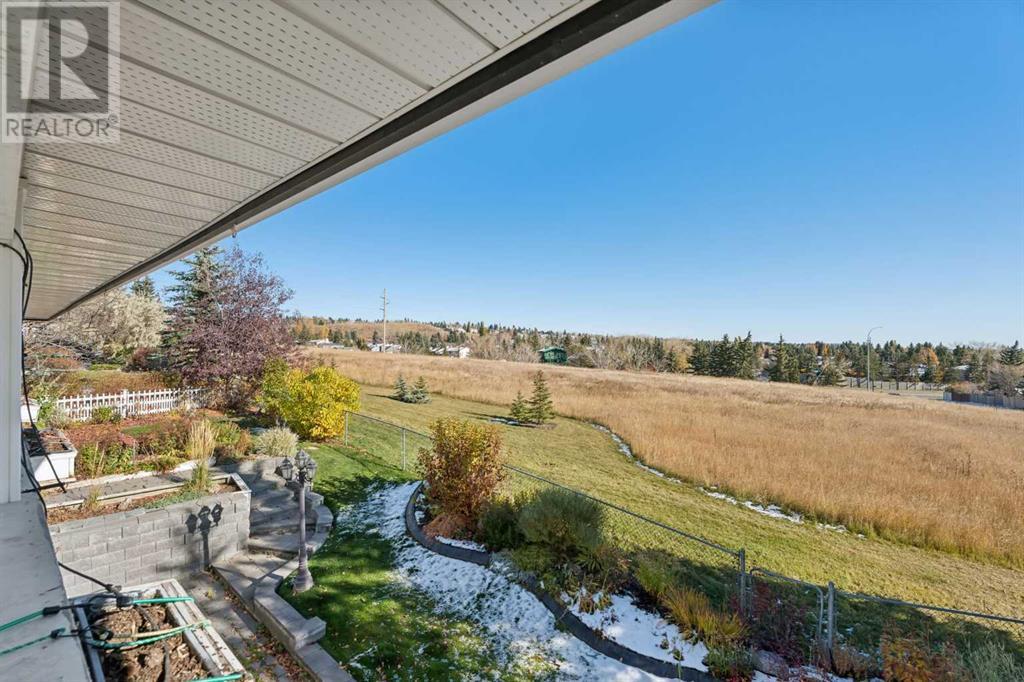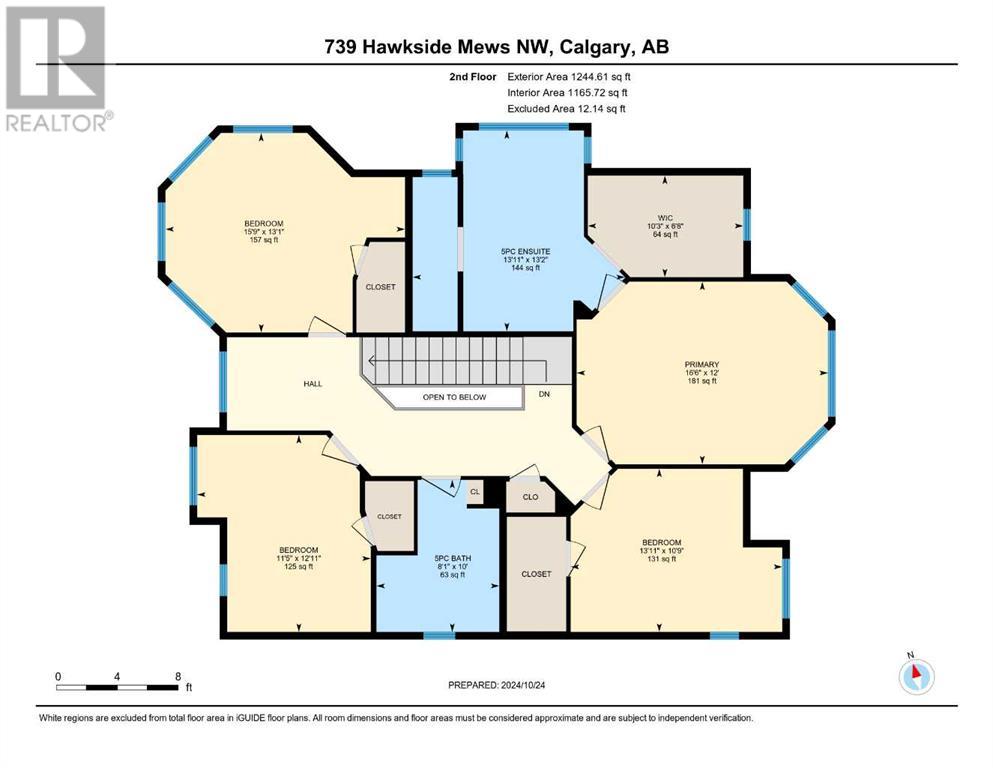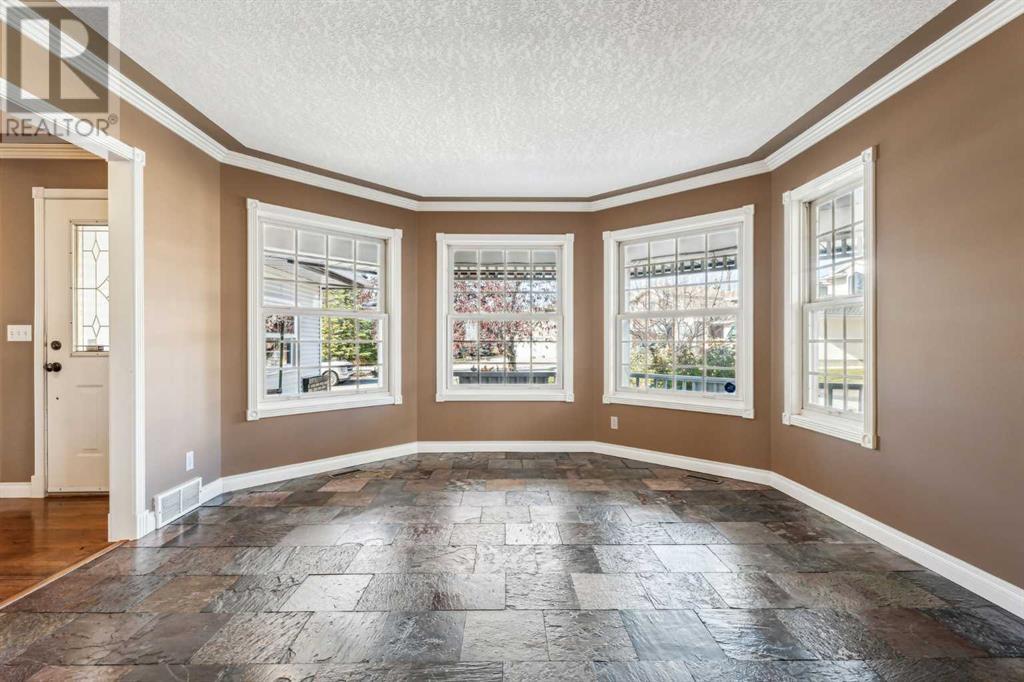4 Bedroom
4 Bathroom
2594.03 sqft
Fireplace
None
Forced Air
Landscaped, Lawn
$951,000
*Open house on Saturday Dec 21, 1pm-3pm* Welcome to your dream home in the heart of Hawkwood! This remarkable 4+ bedroom estate home with a TRIPLE CAR GARAGE is the perfect fusion of elegance and comfort. With over 3800 sq. ft. of living space, this property invites you in with bright, open spaces and a layout designed for both relaxation and entertaining. Step inside and be greeted by gleaming hardwood and tiled floors, leading to a versatile living room/den, perfect for any family’s needs. The formal dining room promises memorable dinner parties, while the kitchen, adorned with classic white cabinetry, opens into a cozy breakfast nook and a spacious family room with a gas fireplace. The main floor laundry adds a touch of convenience. From the main level you can access the balcony to enjoy your morning coffee in peace, or host gatherings. Upstairs, you’ll find 4 generous bedrooms, including the luxurious primary suite. This retreat offers a spa-like 5-piece ensuite and an expansive walk-in closet. An additional 4-piece bathroom serves the remaining bedrooms, providing ample space for the whole family. The fully finished basement boasts a massive recreation room with another gas fireplace and built in cabinetry, and additional "den", and a 3-piece bath. With French doors opening onto a patio, the spectacular backyard becomes an extension of your living space, perfect for enjoying warm summer evenings overlooking the GREEN SPACE and DOWNTOWN VIEWS beyond. And let’s not forget the attached heated triple garage with built-in storage, offering ample space for vehicles and toys. Nestled in a community that provides a fitness center, pool, park, playground, and courts, you’ll find both tranquility and convenience, with shopping, schools, and restaurants just moments away. (id:57810)
Property Details
|
MLS® Number
|
A2174719 |
|
Property Type
|
Single Family |
|
Neigbourhood
|
Hawkwood |
|
Community Name
|
Hawkwood |
|
AmenitiesNearBy
|
Park, Playground, Recreation Nearby, Schools, Shopping |
|
Features
|
Other, No Neighbours Behind, French Door |
|
ParkingSpaceTotal
|
9 |
|
Plan
|
9012283 |
|
Structure
|
Porch, Porch, Porch |
Building
|
BathroomTotal
|
4 |
|
BedroomsAboveGround
|
4 |
|
BedroomsTotal
|
4 |
|
Amenities
|
Other |
|
Appliances
|
See Remarks |
|
BasementDevelopment
|
Finished |
|
BasementFeatures
|
Separate Entrance, Walk Out |
|
BasementType
|
Full (finished) |
|
ConstructedDate
|
1993 |
|
ConstructionMaterial
|
Wood Frame |
|
ConstructionStyleAttachment
|
Detached |
|
CoolingType
|
None |
|
ExteriorFinish
|
Vinyl Siding |
|
FireplacePresent
|
Yes |
|
FireplaceTotal
|
2 |
|
FlooringType
|
Carpeted, Hardwood, Tile |
|
FoundationType
|
Poured Concrete |
|
HalfBathTotal
|
1 |
|
HeatingFuel
|
Natural Gas |
|
HeatingType
|
Forced Air |
|
StoriesTotal
|
2 |
|
SizeInterior
|
2594.03 Sqft |
|
TotalFinishedArea
|
2594.03 Sqft |
|
Type
|
House |
Parking
|
Garage
|
|
|
Heated Garage
|
|
|
Oversize
|
|
|
Attached Garage
|
3 |
Land
|
Acreage
|
No |
|
FenceType
|
Fence |
|
LandAmenities
|
Park, Playground, Recreation Nearby, Schools, Shopping |
|
LandscapeFeatures
|
Landscaped, Lawn |
|
SizeDepth
|
40.8 M |
|
SizeFrontage
|
12.32 M |
|
SizeIrregular
|
758.00 |
|
SizeTotal
|
758 M2|7,251 - 10,889 Sqft |
|
SizeTotalText
|
758 M2|7,251 - 10,889 Sqft |
|
ZoningDescription
|
R-cg |
Rooms
| Level |
Type |
Length |
Width |
Dimensions |
|
Second Level |
5pc Bathroom |
|
|
10.00 Ft x 8.08 Ft |
|
Second Level |
5pc Bathroom |
|
|
13.17 Ft x 13.92 Ft |
|
Second Level |
Bedroom |
|
|
10.75 Ft x 13.92 Ft |
|
Second Level |
Bedroom |
|
|
13.08 Ft x 15.75 Ft |
|
Second Level |
Bedroom |
|
|
12.92 Ft x 11.42 Ft |
|
Second Level |
Primary Bedroom |
|
|
12.00 Ft x 16.50 Ft |
|
Second Level |
Other |
|
|
6.67 Ft x 10.25 Ft |
|
Basement |
3pc Bathroom |
|
|
8.33 Ft x 8.00 Ft |
|
Basement |
Den |
|
|
13.58 Ft x 13.83 Ft |
|
Basement |
Recreational, Games Room |
|
|
35.92 Ft x 21.00 Ft |
|
Basement |
Furnace |
|
|
13.33 Ft x 12.83 Ft |
|
Main Level |
2pc Bathroom |
|
|
4.33 Ft x 5.08 Ft |
|
Main Level |
Breakfast |
|
|
13.83 Ft x 19.50 Ft |
|
Main Level |
Dining Room |
|
|
15.08 Ft x 11.00 Ft |
|
Main Level |
Family Room |
|
|
13.75 Ft x 15.42 Ft |
|
Main Level |
Foyer |
|
|
8.25 Ft x 7.25 Ft |
|
Main Level |
Kitchen |
|
|
13.08 Ft x 13.92 Ft |
|
Main Level |
Laundry Room |
|
|
7.83 Ft x 13.00 Ft |
|
Main Level |
Living Room |
|
|
13.17 Ft x 12.00 Ft |
https://www.realtor.ca/real-estate/27579765/739-hawkside-mews-nw-calgary-hawkwood













