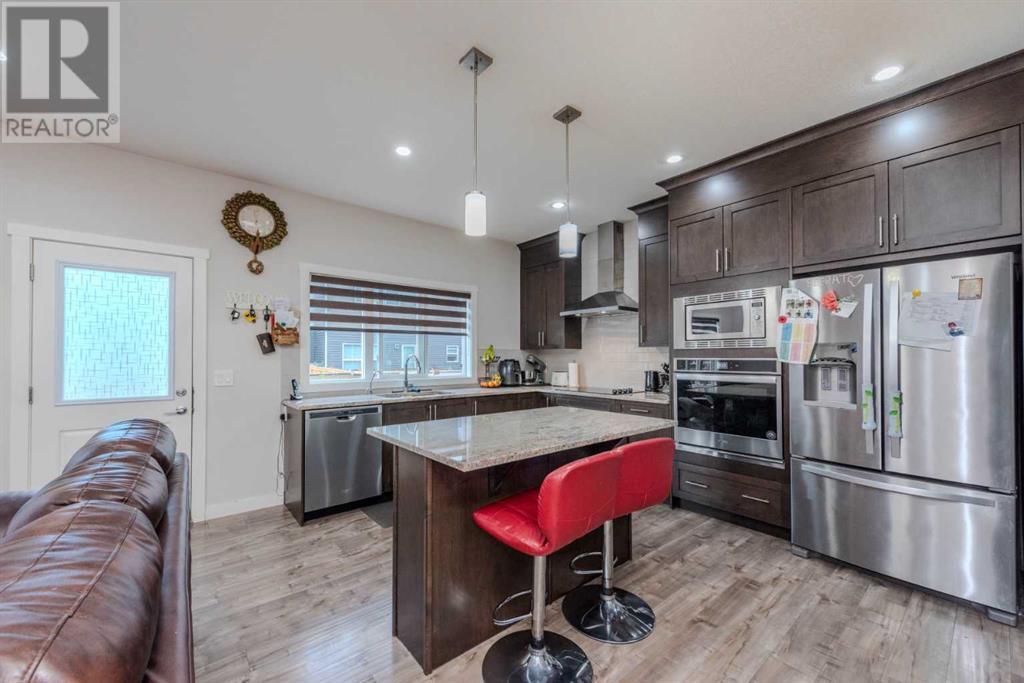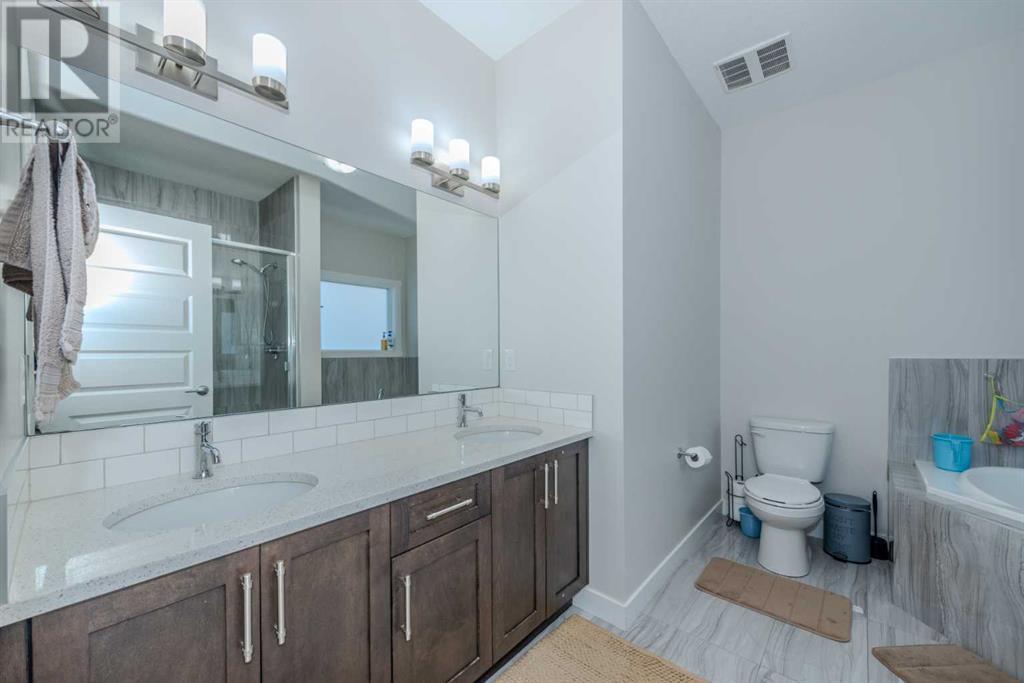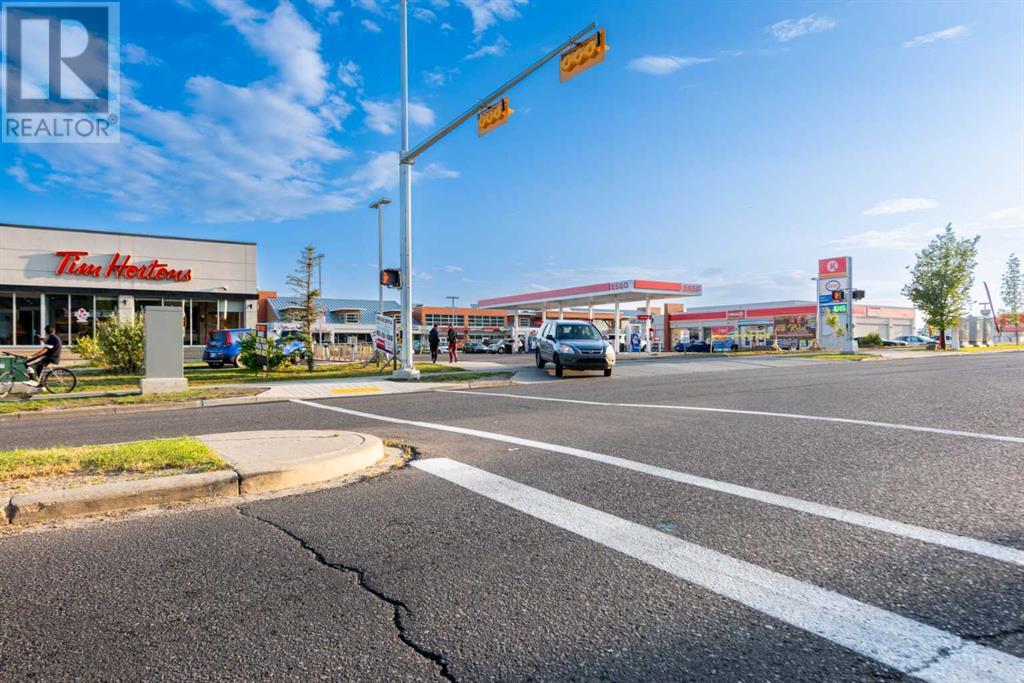5 Bedroom
4 Bathroom
2729.93 sqft
Fireplace
None
$930,000
2021 BUILT MAIN FLOOR LIVING ROOM AND FAMILY ROOM HIGH CEILINGS WITH OPEN TO ABOVE.MAIN FLOOR BEDROOM WITH FULL BATHROOM KITCHEN DINING WITH GRANITE COUNTER TOPS STAINLESS STEEL APPLIANCES AND SPICE KITCHEN..UPSTAIRS TOTAL OF 4 BEDROOMS WITH 3 FULL BATHROOMS LAUNDRY ROOM AND BONUS ROOM.2 MASTER BEDROOMS WITH THERE OWN ENSUITES AND HUGE WALK IN CLOSETS.HOUSE HAS SEPARATE ENTRANCE READY FOR YOUR FUTURE BASEMENT DEVELOPMENT.CLOSER TO ALL AMENTIES (id:57810)
Property Details
|
MLS® Number
|
A2158865 |
|
Property Type
|
Single Family |
|
Neigbourhood
|
Taradale |
|
Community Name
|
Saddle Ridge |
|
AmenitiesNearBy
|
Water Nearby |
|
CommunityFeatures
|
Lake Privileges |
|
ParkingSpaceTotal
|
2 |
|
Plan
|
1910188 |
|
Structure
|
Deck |
Building
|
BathroomTotal
|
4 |
|
BedroomsAboveGround
|
5 |
|
BedroomsTotal
|
5 |
|
Age
|
New Building |
|
Appliances
|
Washer, Refrigerator, Range - Gas, Range - Electric, Dishwasher, Dryer, Window Coverings |
|
BasementDevelopment
|
Unfinished |
|
BasementType
|
Full (unfinished) |
|
ConstructionStyleAttachment
|
Detached |
|
CoolingType
|
None |
|
ExteriorFinish
|
Vinyl Siding |
|
FireplacePresent
|
Yes |
|
FireplaceTotal
|
1 |
|
FlooringType
|
Carpeted, Ceramic Tile, Vinyl Plank |
|
FoundationType
|
Poured Concrete |
|
StoriesTotal
|
2 |
|
SizeInterior
|
2729.93 Sqft |
|
TotalFinishedArea
|
2729.93 Sqft |
|
Type
|
House |
Parking
Land
|
Acreage
|
No |
|
FenceType
|
Fence |
|
LandAmenities
|
Water Nearby |
|
SizeDepth
|
33.53 M |
|
SizeFrontage
|
9.14 M |
|
SizeIrregular
|
35520.90 |
|
SizeTotal
|
35520.9 Sqft|32,670 - 43,559 Sqft (3/4 - 1 Ac) |
|
SizeTotalText
|
35520.9 Sqft|32,670 - 43,559 Sqft (3/4 - 1 Ac) |
|
ZoningDescription
|
R-1n |
Rooms
| Level |
Type |
Length |
Width |
Dimensions |
|
Main Level |
3pc Bathroom |
|
|
5.08 Ft x 8.50 Ft |
|
Main Level |
Dining Room |
|
|
14.75 Ft x 12.42 Ft |
|
Main Level |
Family Room |
|
|
14.75 Ft x 19.08 Ft |
|
Main Level |
Kitchen |
|
|
10.08 Ft x 13.58 Ft |
|
Main Level |
Other |
|
|
9.92 Ft x 4.92 Ft |
|
Main Level |
Living Room |
|
|
14.83 Ft x 12.17 Ft |
|
Main Level |
Bedroom |
|
|
10.00 Ft x 8.08 Ft |
|
Upper Level |
Primary Bedroom |
|
|
13.42 Ft x 14.58 Ft |
|
Upper Level |
5pc Bathroom |
|
|
10.75 Ft x 10.50 Ft |
|
Upper Level |
Primary Bedroom |
|
|
14.17 Ft x 15.08 Ft |
|
Upper Level |
5pc Bathroom |
|
|
5.00 Ft x 14.75 Ft |
|
Upper Level |
Other |
|
|
10.33 Ft x 5.58 Ft |
|
Upper Level |
Bonus Room |
|
|
16.92 Ft x 12.42 Ft |
|
Upper Level |
Bedroom |
|
|
10.75 Ft x 9.08 Ft |
|
Upper Level |
Laundry Room |
|
|
8.42 Ft x 6.17 Ft |
|
Upper Level |
4pc Bathroom |
|
|
6.92 Ft x 5.08 Ft |
|
Upper Level |
Bedroom |
|
|
10.25 Ft x 10.00 Ft |
https://www.realtor.ca/real-estate/27308413/7364-80-avenue-ne-calgary-saddle-ridge




















































