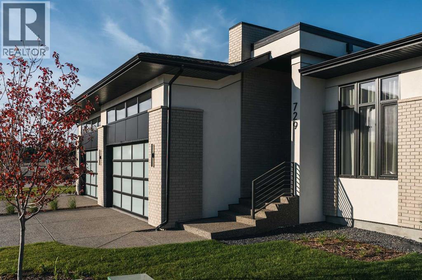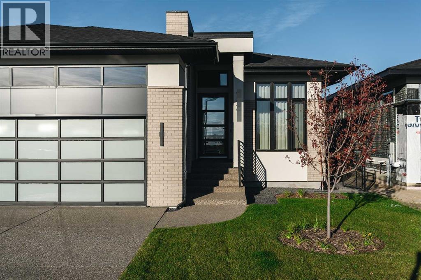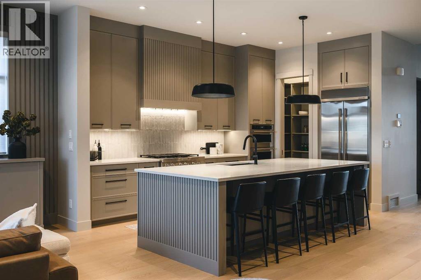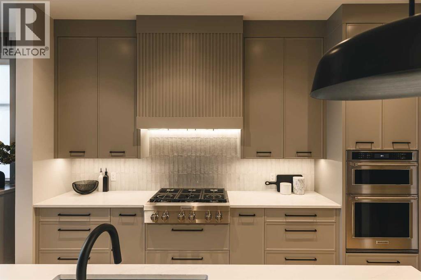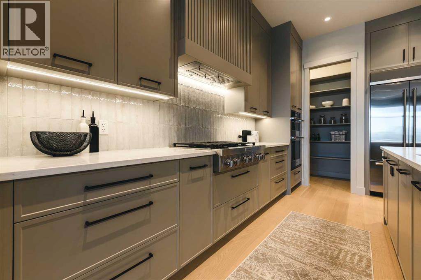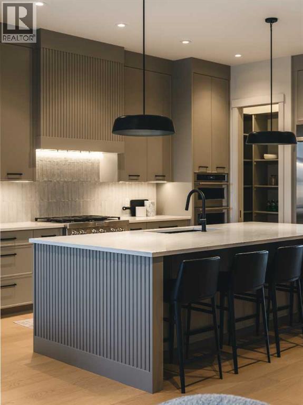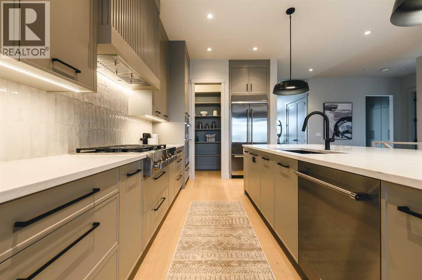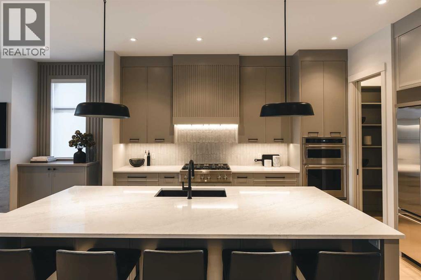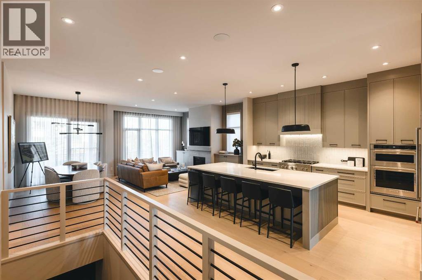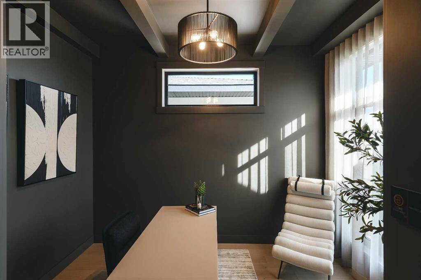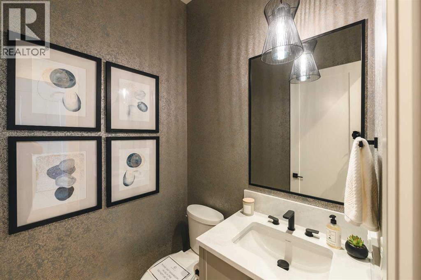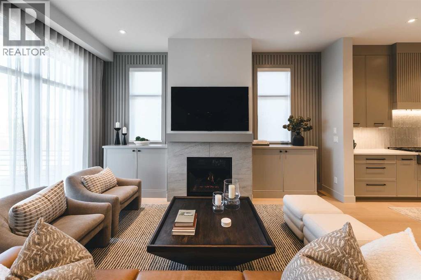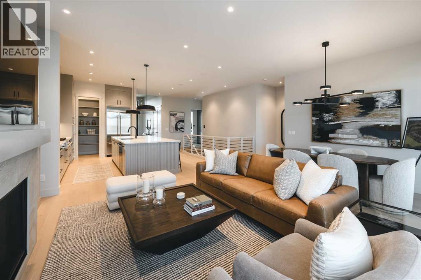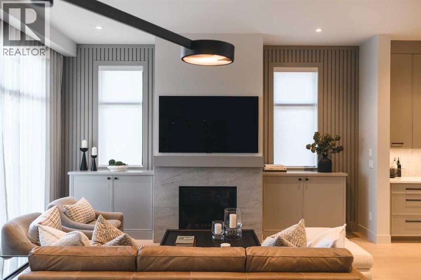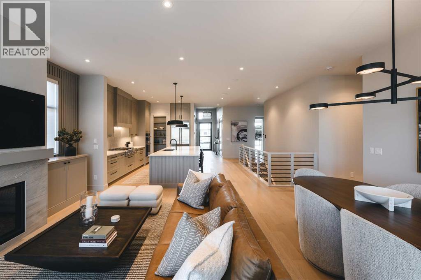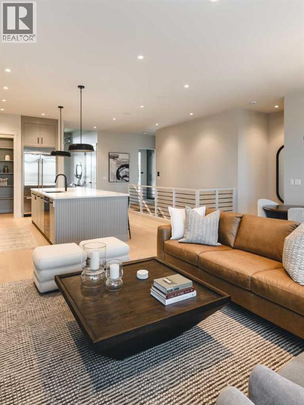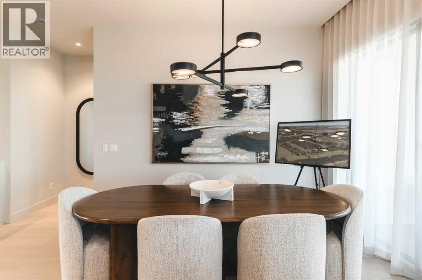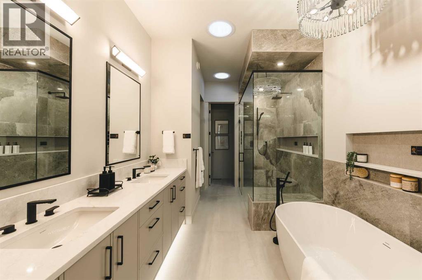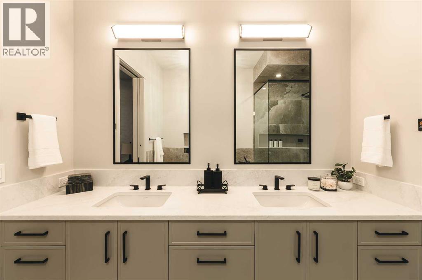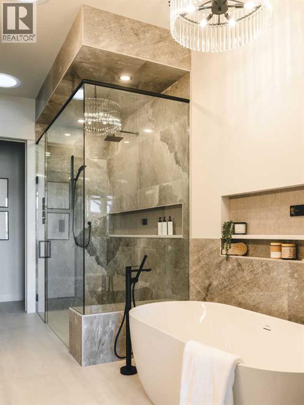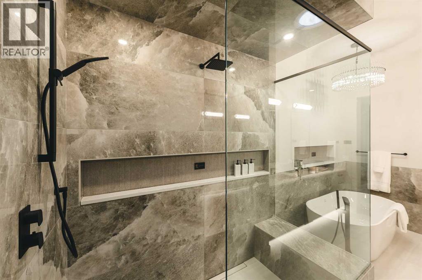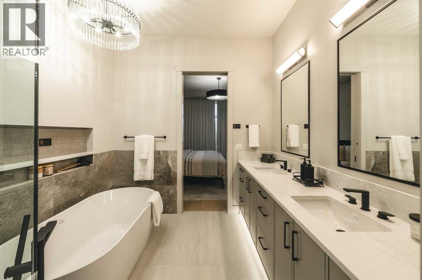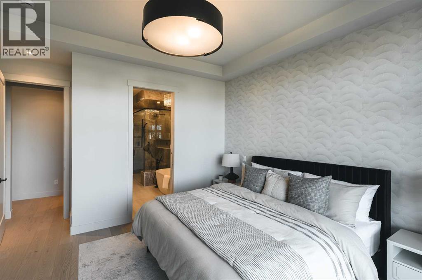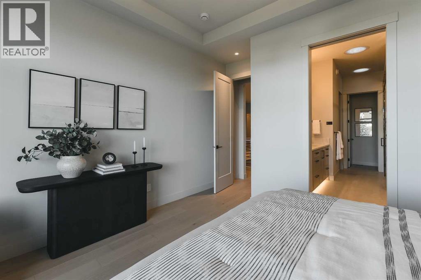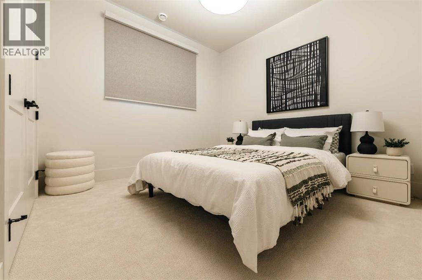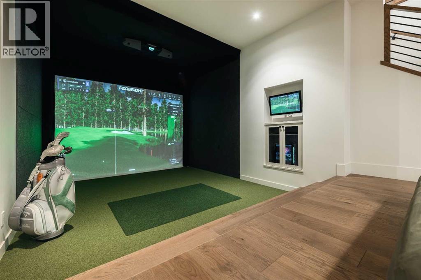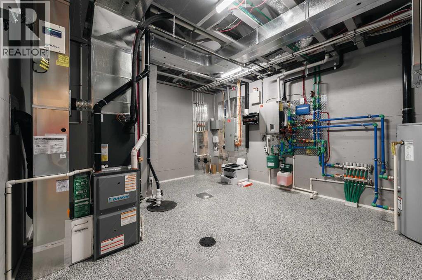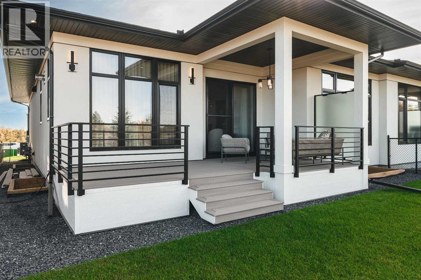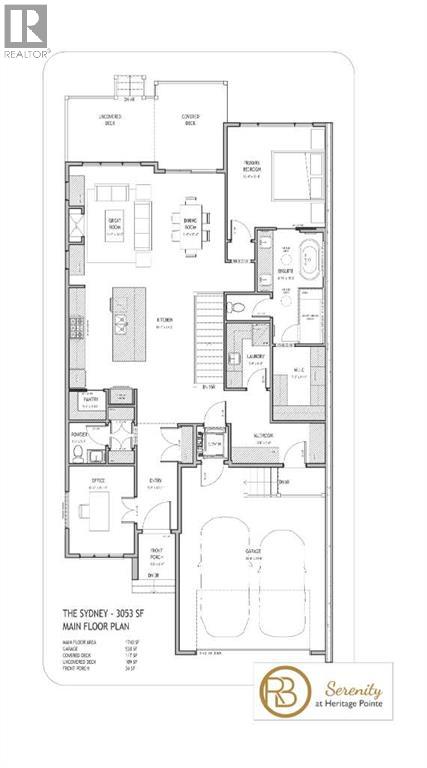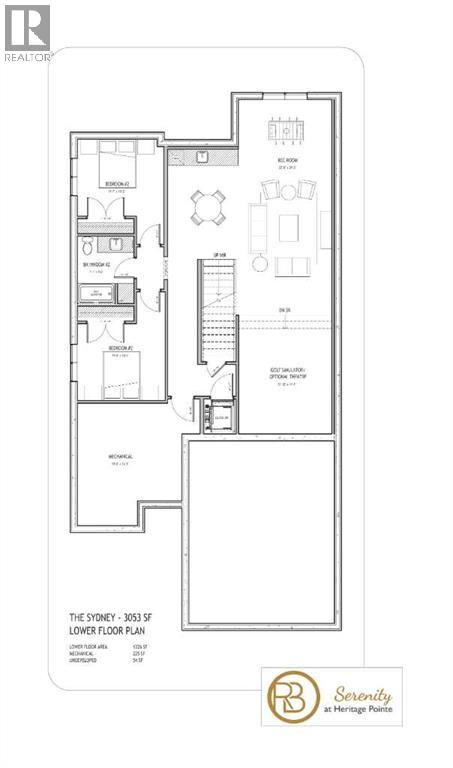3 Bedroom
3 Bathroom
1,746 ft2
Bungalow
Fireplace
Central Air Conditioning
Other, Forced Air, Heat Pump, In Floor Heating
Landscaped
$1,595,000
Experience over 3,200 sq. ft. of luxury living in this executive villa featuring 3 bedrooms, 2.5 bathrooms, a 3-stop elevator, golf simulator room, and an oversized double garage. The open-concept main floor showcases engineered wide-plank hardwood, custom tile, 10’ ceilings, and a spacious great room with large sliding doors leading to a covered rear deck and private fenced yard. The chef-inspired kitchen boasts all KitchenAid appliances, including a six-burner gas cooktop, custom hood fan, refrigerator/freezer, dishwasher, and built-in oven with convection microwave. A home office with beam detailing adds style and functionality. The primary suite offers a spa-inspired 5-piece ensuite with heated floors, freestanding soaker tub, oversized shower, and a custom walk-in closet. The fully finished basement features a large rec room, two bedrooms, full bath, and a dedicated golf simulator space. Additional highlights include Tilt and turn triple glazed windows Solar panels as a standard, EV charger ready, a high-efficiency furnace, heat pump, air conditioning, and radiant in-floor heating. Discover refined living at 733 Serenity Bend—schedule your private showing today! (id:57810)
Property Details
|
MLS® Number
|
A2258730 |
|
Property Type
|
Single Family |
|
Neigbourhood
|
Foothills |
|
Amenities Near By
|
Golf Course, Schools, Shopping |
|
Community Features
|
Golf Course Development |
|
Features
|
See Remarks, Wet Bar, Elevator, Pvc Window, No Animal Home, No Smoking Home |
|
Parking Space Total
|
4 |
|
Plan
|
2510732 |
|
Structure
|
Deck |
Building
|
Bathroom Total
|
3 |
|
Bedrooms Above Ground
|
1 |
|
Bedrooms Below Ground
|
2 |
|
Bedrooms Total
|
3 |
|
Appliances
|
Refrigerator, Range - Gas, Dishwasher, Microwave, Oven - Built-in, See Remarks, Garage Door Opener, Washer & Dryer |
|
Architectural Style
|
Bungalow |
|
Basement Development
|
Finished |
|
Basement Type
|
Full (finished) |
|
Constructed Date
|
2025 |
|
Construction Material
|
Wood Frame, Icf Block |
|
Construction Style Attachment
|
Semi-detached |
|
Cooling Type
|
Central Air Conditioning |
|
Exterior Finish
|
Brick, Stucco |
|
Fireplace Present
|
Yes |
|
Fireplace Total
|
1 |
|
Flooring Type
|
Carpeted, Ceramic Tile, Hardwood |
|
Foundation Type
|
See Remarks |
|
Half Bath Total
|
1 |
|
Heating Fuel
|
Natural Gas |
|
Heating Type
|
Other, Forced Air, Heat Pump, In Floor Heating |
|
Stories Total
|
1 |
|
Size Interior
|
1,746 Ft2 |
|
Total Finished Area
|
1745.54 Sqft |
|
Type
|
Duplex |
|
Utility Water
|
Municipal Water |
Parking
|
Exposed Aggregate
|
|
|
Attached Garage
|
2 |
Land
|
Acreage
|
No |
|
Fence Type
|
Fence |
|
Land Amenities
|
Golf Course, Schools, Shopping |
|
Landscape Features
|
Landscaped |
|
Sewer
|
Municipal Sewage System |
|
Size Irregular
|
469.90 |
|
Size Total
|
469.9 M2|4,051 - 7,250 Sqft |
|
Size Total Text
|
469.9 M2|4,051 - 7,250 Sqft |
|
Zoning Description
|
Rmf |
Rooms
| Level |
Type |
Length |
Width |
Dimensions |
|
Basement |
Family Room |
|
|
26.17 Ft x 12.92 Ft |
|
Basement |
Bedroom |
|
|
11.75 Ft x 10.42 Ft |
|
Basement |
Bedroom |
|
|
11.58 Ft x 10.25 Ft |
|
Basement |
Media |
|
|
18.83 Ft x 12.25 Ft |
|
Basement |
4pc Bathroom |
|
|
9.08 Ft x 7.58 Ft |
|
Main Level |
Living Room |
|
|
16.25 Ft x 11.67 Ft |
|
Main Level |
Kitchen |
|
|
16.58 Ft x 14.08 Ft |
|
Main Level |
Dining Room |
|
|
16.17 Ft x 9.67 Ft |
|
Main Level |
Primary Bedroom |
|
|
13.75 Ft x 13.42 Ft |
|
Main Level |
5pc Bathroom |
|
|
15.25 Ft x 9.00 Ft |
|
Main Level |
Den |
|
|
12.08 Ft x 9.00 Ft |
|
Main Level |
Laundry Room |
|
|
8.83 Ft x 6.17 Ft |
|
Main Level |
2pc Bathroom |
|
|
5.67 Ft x 5.17 Ft |
https://www.realtor.ca/real-estate/29031445/733-serenity-bend-rural-foothills-county
