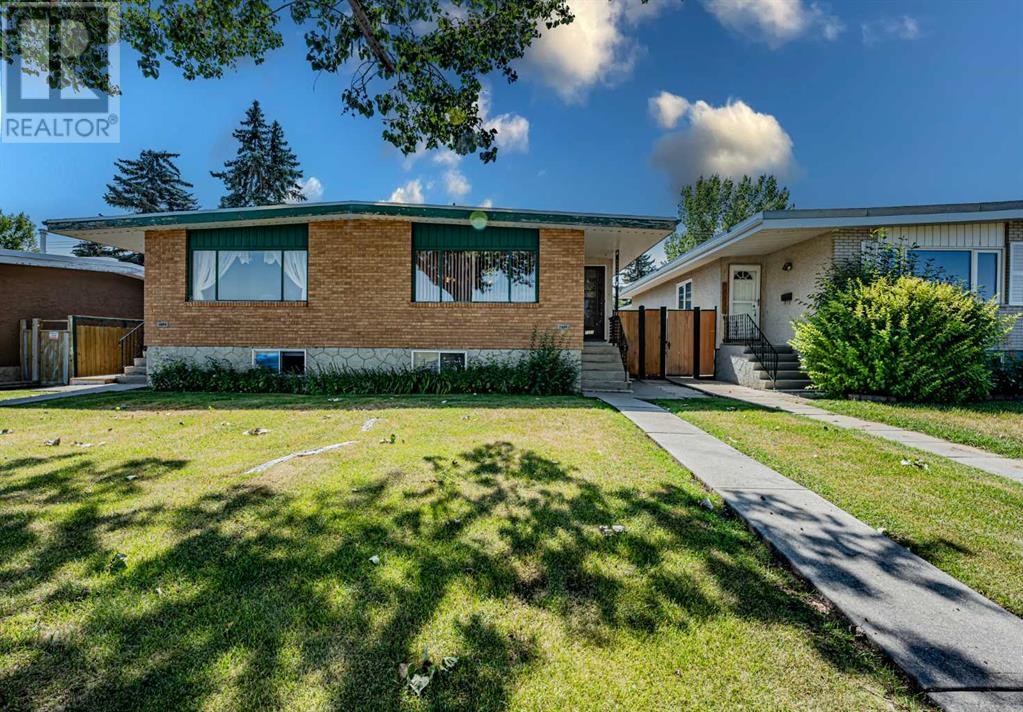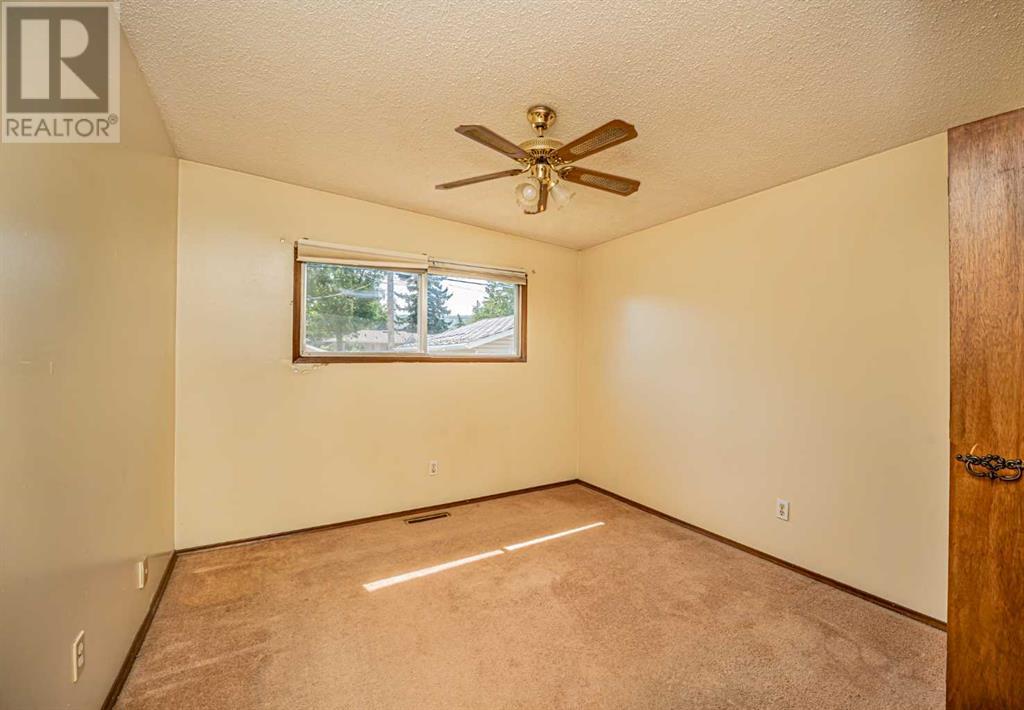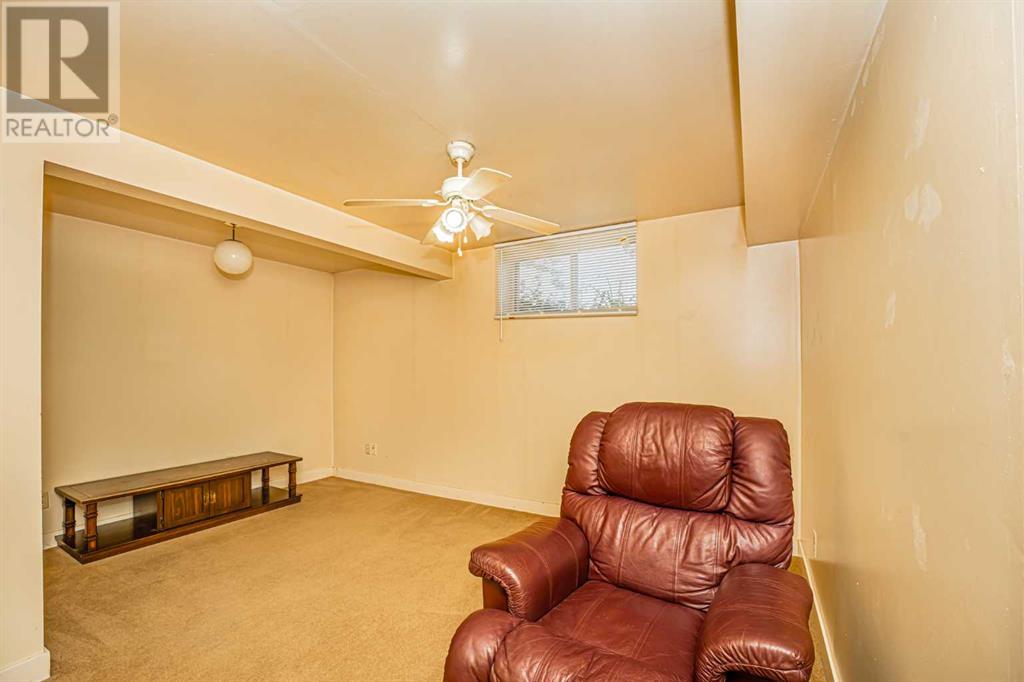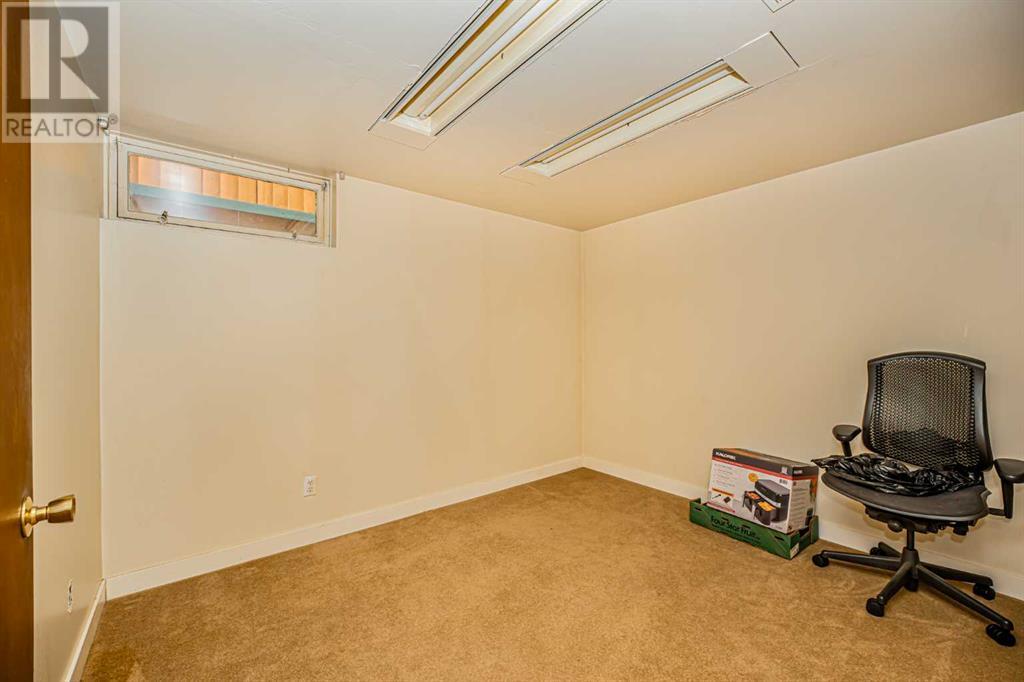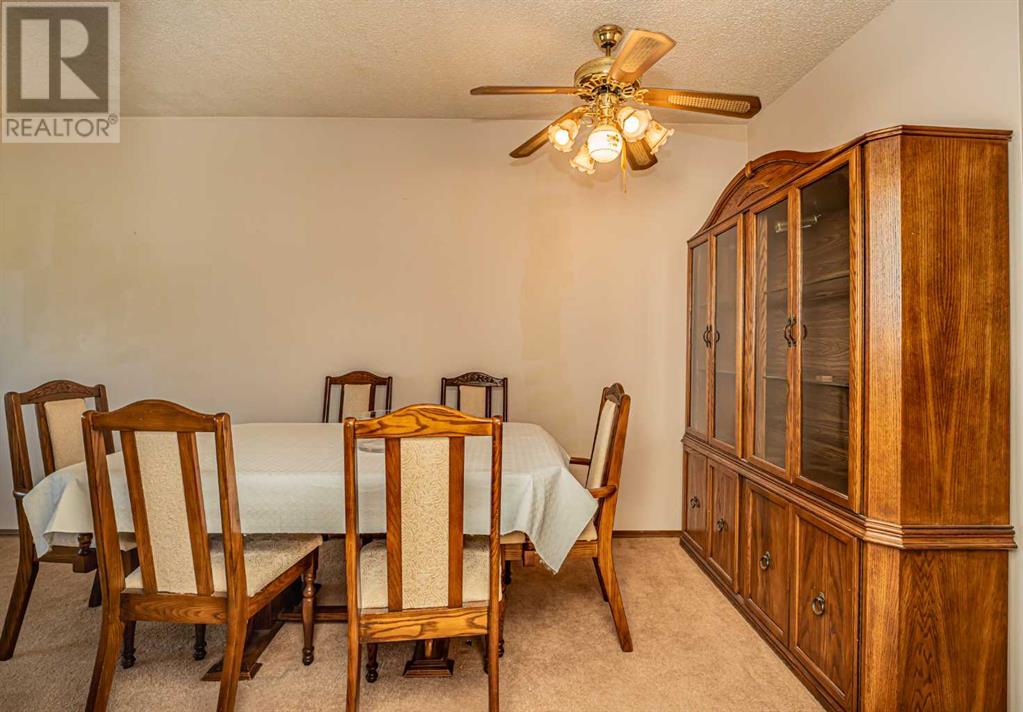3 Bedroom
2 Bathroom
1720 sqft
Bungalow
See Remarks
Forced Air
$977,777
INVESTORS and BUIILDERS alert!!!Side by side Full duplex!!! Infront of Park/ School!! in Bowness for sale. . 8 bedrooms total. 4 living rooms total, total. 4 bathrooms total. Beautiful original hardwood flooring is exposed in living room on one side. Main floors has Each side two bedrooms, 4 piece bath, living room, kitchen and large dining room. Developed basement has two more bedrooms, another 4 piece bath, 2nd living room and mechanical. Each side has own electric meter, and forced air heating. Close to schools, shopping, parks and playgrounds. Title subdividable. This unique property is perfectly positioned near essential amenities, including shopping centers, schools, the newly completed ring road and a QUICK EXIT to the ROCKIES making it a highly attractive area now and future potential. . Don’t miss out on this rare investment gem. Contact us today for more details and to arrange your exclusive private viewing. (id:57810)
Property Details
|
MLS® Number
|
A2158266 |
|
Property Type
|
Multi-family |
|
Neigbourhood
|
Highland Park |
|
Community Name
|
Bowness |
|
AmenitiesNearBy
|
Park, Playground, Shopping |
|
Features
|
Treed, See Remarks, Other, Back Lane |
|
Plan
|
3902jk |
Building
|
BathroomTotal
|
2 |
|
BedroomsAboveGround
|
2 |
|
BedroomsBelowGround
|
1 |
|
BedroomsTotal
|
3 |
|
Appliances
|
Refrigerator, Stove, See Remarks, Washer & Dryer |
|
ArchitecturalStyle
|
Bungalow |
|
BasementDevelopment
|
Finished |
|
BasementType
|
Full (finished) |
|
ConstructedDate
|
1968 |
|
ConstructionMaterial
|
Poured Concrete |
|
ConstructionStyleAttachment
|
Attached |
|
CoolingType
|
See Remarks |
|
ExteriorFinish
|
Concrete, Vinyl Siding |
|
FlooringType
|
Laminate, Linoleum |
|
FoundationType
|
Poured Concrete |
|
HeatingType
|
Forced Air |
|
StoriesTotal
|
1 |
|
SizeInterior
|
1720 Sqft |
|
TotalFinishedArea
|
1720 Sqft |
Parking
Land
|
Acreage
|
No |
|
FenceType
|
Fence |
|
LandAmenities
|
Park, Playground, Shopping |
|
SizeDepth
|
36.57 M |
|
SizeFrontage
|
15.24 M |
|
SizeIrregular
|
6082.00 |
|
SizeTotal
|
6082 Sqft|4,051 - 7,250 Sqft |
|
SizeTotalText
|
6082 Sqft|4,051 - 7,250 Sqft |
|
ZoningDescription
|
Rc-g |
Rooms
| Level |
Type |
Length |
Width |
Dimensions |
|
Basement |
Bedroom |
|
|
8.92 Ft x 12.75 Ft |
|
Basement |
3pc Bathroom |
|
|
5.33 Ft x 10.08 Ft |
|
Basement |
Office |
|
|
9.25 Ft x 11.17 Ft |
|
Basement |
Recreational, Games Room |
|
|
14.42 Ft x 18.67 Ft |
|
Basement |
Storage |
|
|
9.58 Ft x 6.17 Ft |
|
Basement |
Furnace |
|
|
7.00 Ft x 16.00 Ft |
|
Main Level |
Primary Bedroom |
|
|
10.25 Ft x 13.25 Ft |
|
Main Level |
Bedroom |
|
|
8.83 Ft x 13.25 Ft |
|
Main Level |
4pc Bathroom |
|
|
5.00 Ft x 7.00 Ft |
|
Main Level |
Living Room |
|
|
15.33 Ft x 15.33 Ft |
|
Main Level |
Kitchen |
|
|
10.08 Ft x 12.25 Ft |
|
Main Level |
Dining Room |
|
|
8.83 Ft x 6.33 Ft |
https://www.realtor.ca/real-estate/27305069/7325-7327-37-avenue-nw-calgary-bowness
