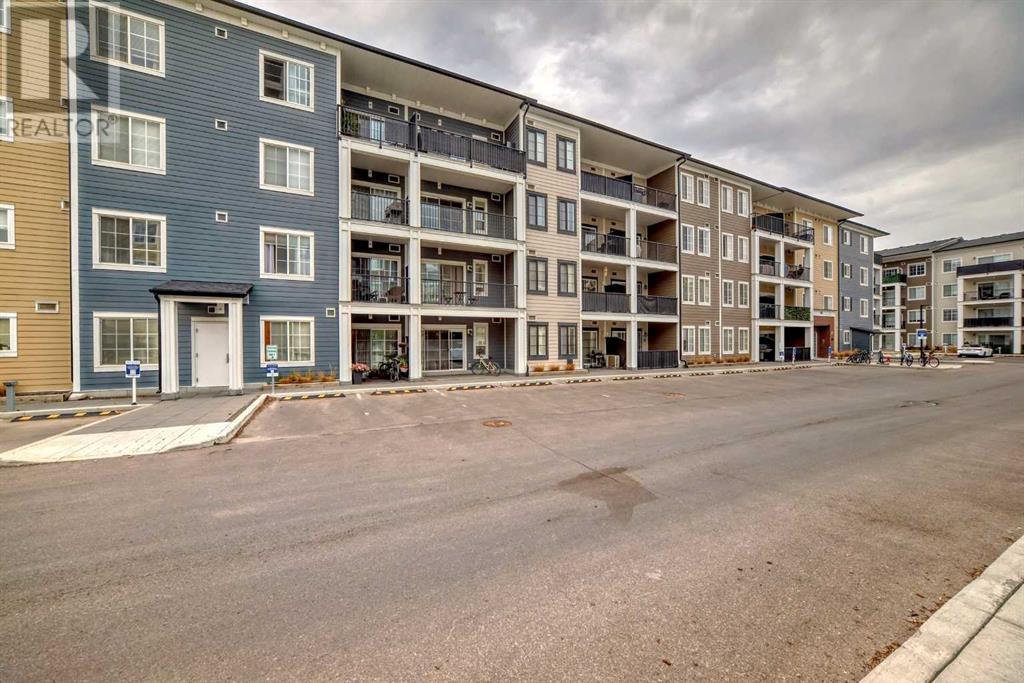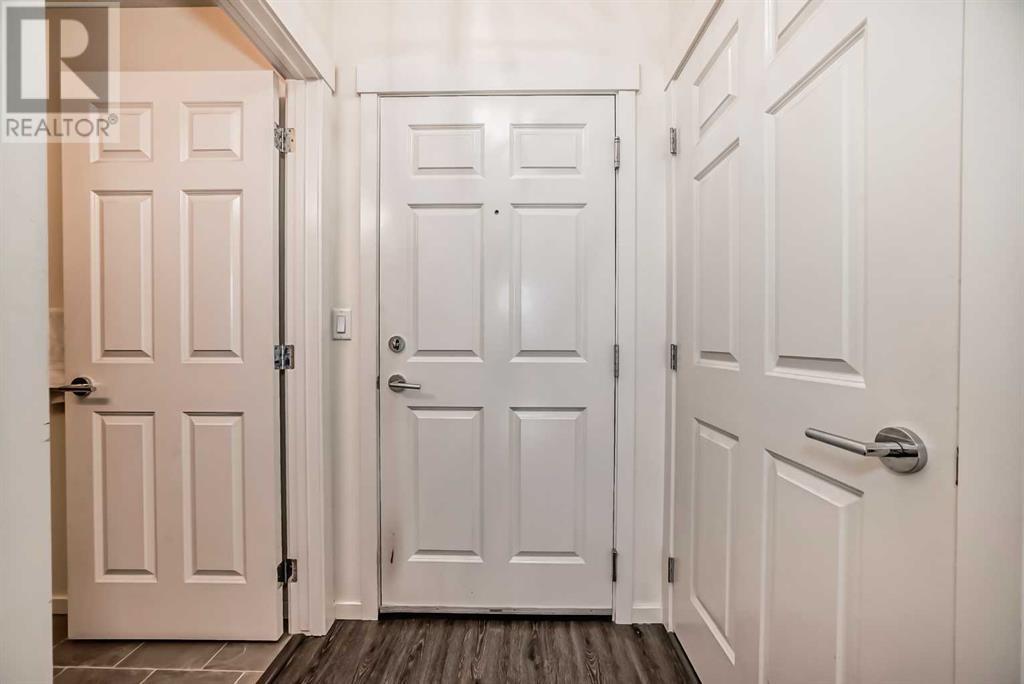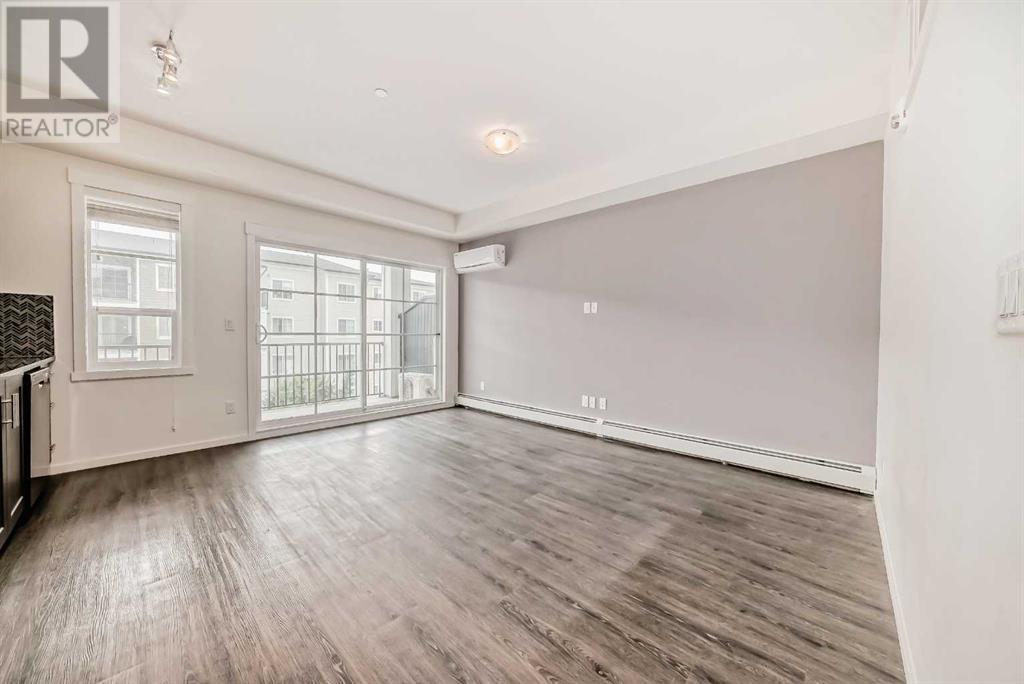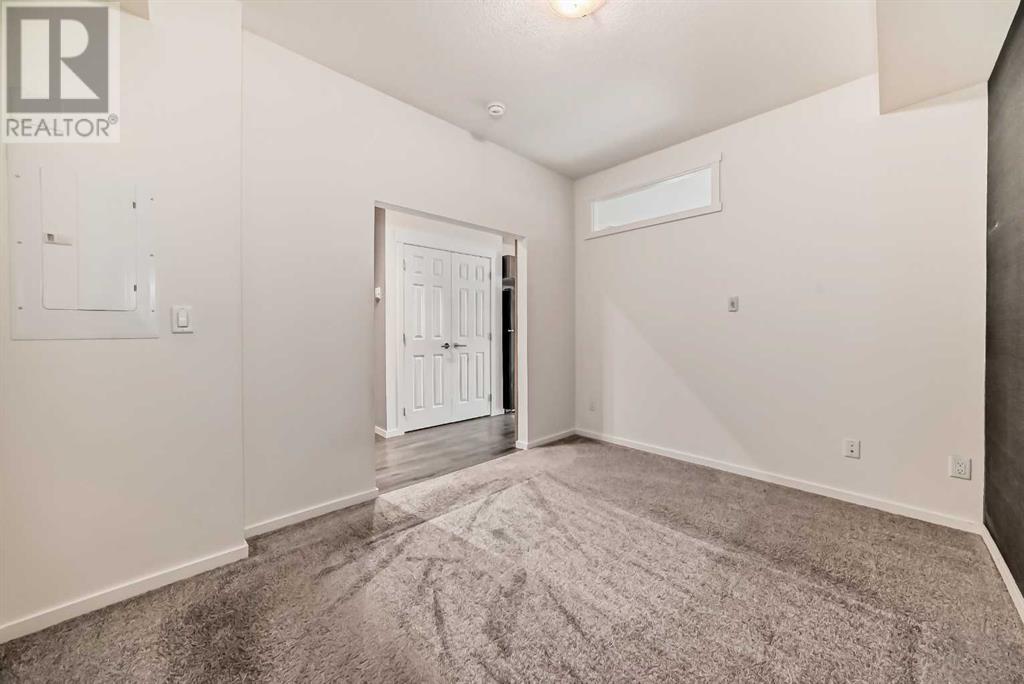7312, 151 Legacy Main Street Se Calgary, Alberta T2X 4A4
$249,900Maintenance, Common Area Maintenance, Heat, Insurance, Ground Maintenance, Parking, Property Management, Reserve Fund Contributions, Sewer, Waste Removal, Water
$232.89 Monthly
Maintenance, Common Area Maintenance, Heat, Insurance, Ground Maintenance, Parking, Property Management, Reserve Fund Contributions, Sewer, Waste Removal, Water
$232.89 MonthlyFantastic property for a first time home buyer to get into Calgary's Market or anybody downsizing! Location stands out here because you have Sobeys, fitness studios, Winners, Shoppers Drug Mart, Wine & Beyond, pet stores, etc. steps away. Built in 2019 this newer complex is well maintained with LOW condo fees ($232. 89) which include heat, water, gas and sewer. Open floor plan with the living/dining area situated beside the kitchen. Kitchen has matching black Whirlpool appliances (New dishwasher in 2024) & quartz counter tops (also in bathroom). 4 pc bath sits away from the main area with a tub and shower combo. Good sized bedroom has upgraded beautiful barn doors. Air conditioning was installed in 2019 to stay cool with Calgary's hot summers. 1 underground titled parking stall (#A66) & storage locker (#A61) come with this unit. Convenient in unit laundry with stacked washer/dryer. Balcony with a gas line for a BBQ and lots of room for a nice patio set. Pet friendly complex with restrictions. (id:57810)
Property Details
| MLS® Number | A2164467 |
| Property Type | Single Family |
| Community Name | Legacy |
| AmenitiesNearBy | Park, Playground, Schools, Shopping |
| CommunityFeatures | Pets Allowed, Pets Allowed With Restrictions |
| Features | No Animal Home, No Smoking Home, Parking |
| ParkingSpaceTotal | 1 |
| Plan | 1910702 |
Building
| BathroomTotal | 1 |
| BedroomsAboveGround | 1 |
| BedroomsTotal | 1 |
| Appliances | Refrigerator, Dishwasher, Stove, Microwave Range Hood Combo, Washer/dryer Stack-up |
| ArchitecturalStyle | Low Rise |
| ConstructedDate | 2019 |
| ConstructionMaterial | Wood Frame |
| ConstructionStyleAttachment | Attached |
| CoolingType | Central Air Conditioning |
| ExteriorFinish | Brick, Vinyl Siding |
| FlooringType | Carpeted, Vinyl Plank |
| HeatingType | Baseboard Heaters |
| StoriesTotal | 4 |
| SizeInterior | 513.16 Sqft |
| TotalFinishedArea | 513.16 Sqft |
| Type | Apartment |
Parking
| Other | |
| Underground |
Land
| Acreage | No |
| LandAmenities | Park, Playground, Schools, Shopping |
| SizeTotalText | Unknown |
| ZoningDescription | M-x2 |
Rooms
| Level | Type | Length | Width | Dimensions |
|---|---|---|---|---|
| Main Level | 4pc Bathroom | 7.67 Ft x 4.92 Ft | ||
| Main Level | Other | 16.17 Ft x 6.67 Ft | ||
| Main Level | Kitchen | 5.75 Ft x 15.25 Ft | ||
| Main Level | Living Room/dining Room | 9.75 Ft x 15.17 Ft | ||
| Main Level | Primary Bedroom | 9.00 Ft x 12.00 Ft | ||
| Main Level | Other | 4.25 Ft x 8.67 Ft | ||
| Main Level | Laundry Room | 3.08 Ft x 3.25 Ft |
https://www.realtor.ca/real-estate/27407016/7312-151-legacy-main-street-se-calgary-legacy
Interested?
Contact us for more information


































