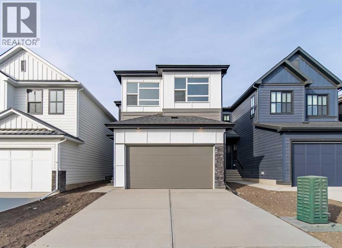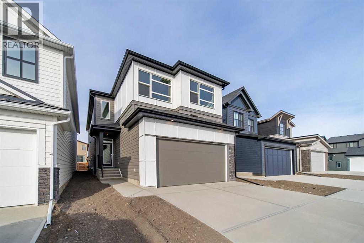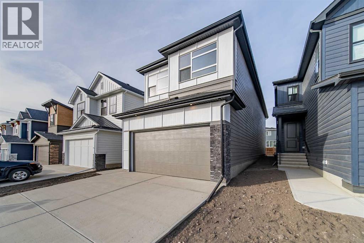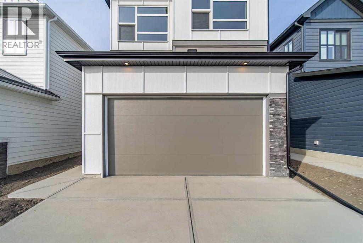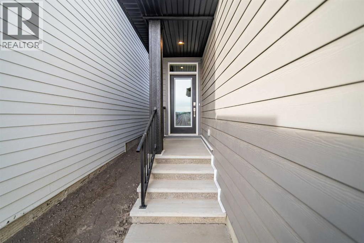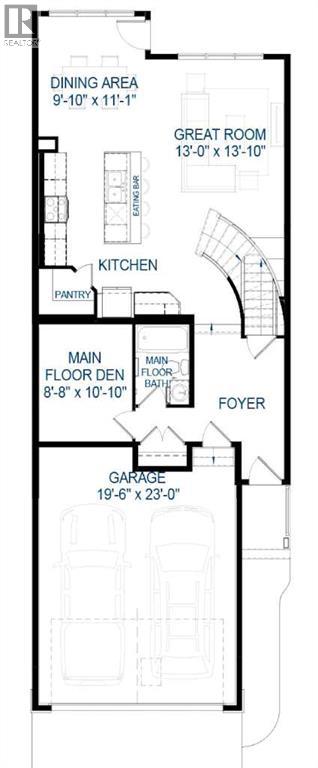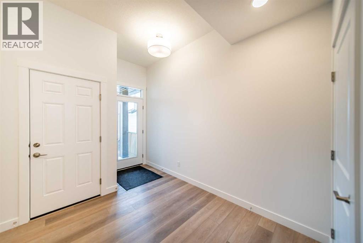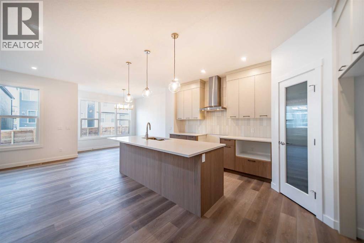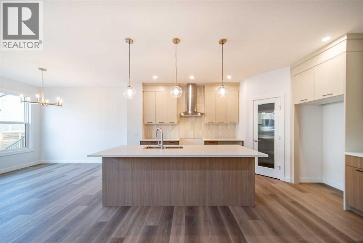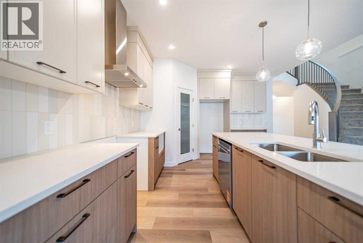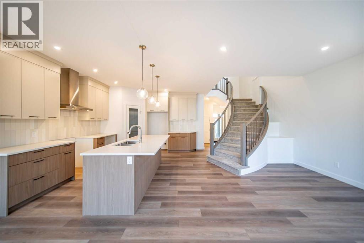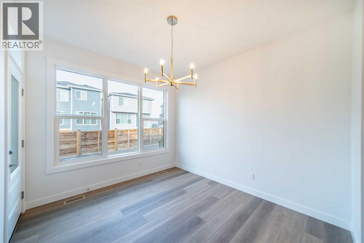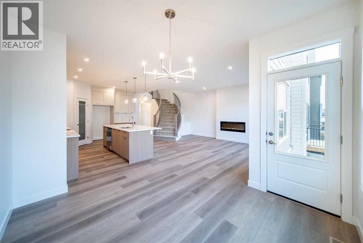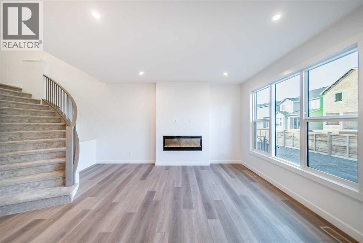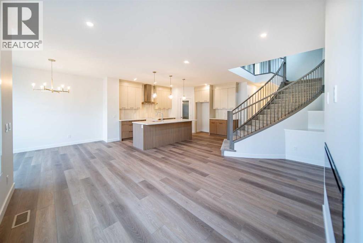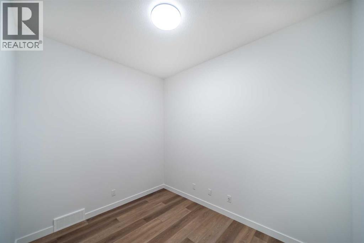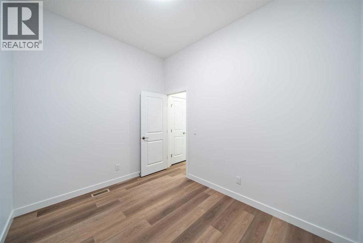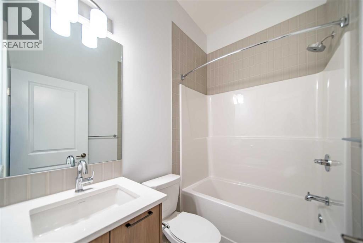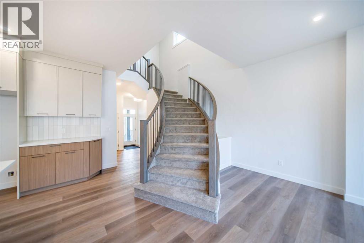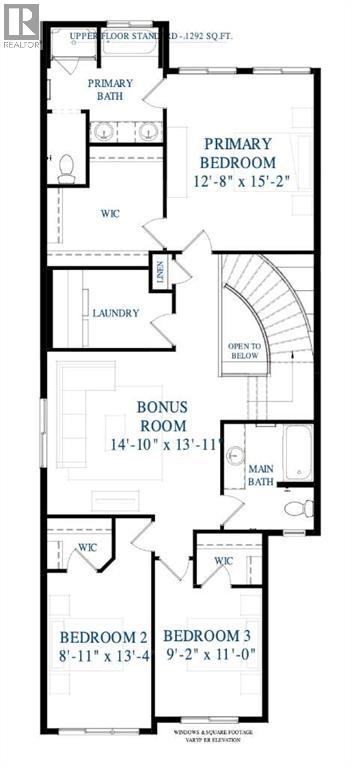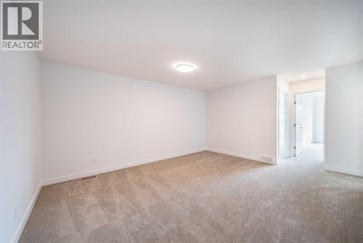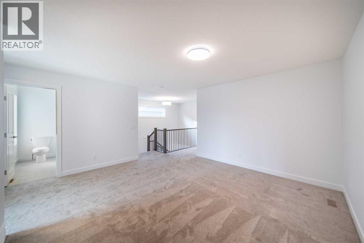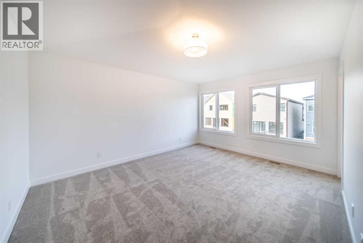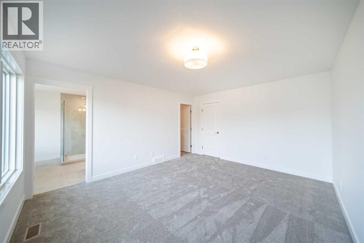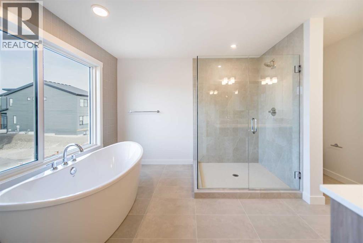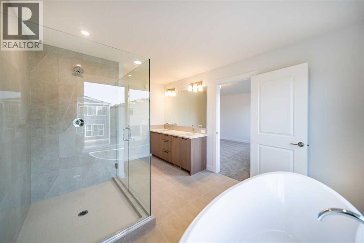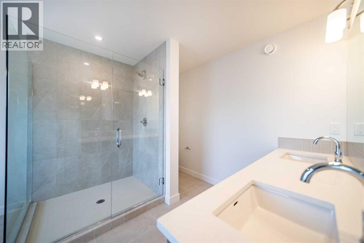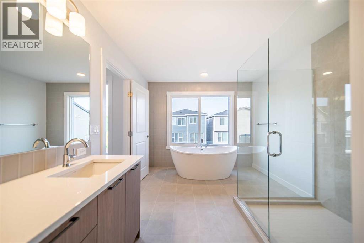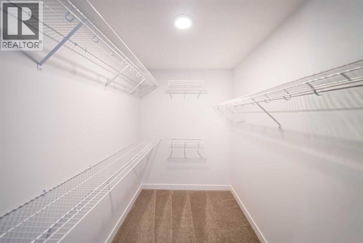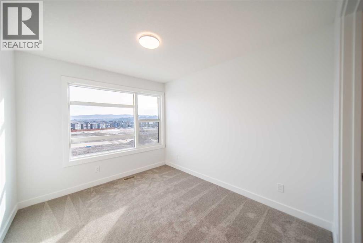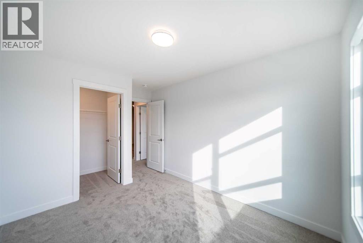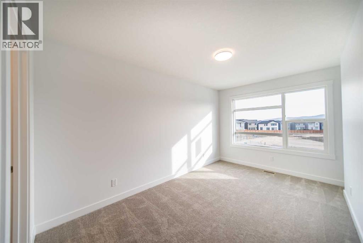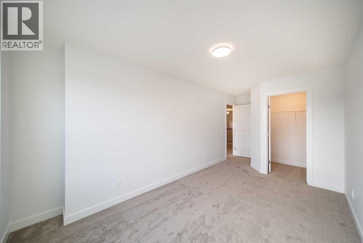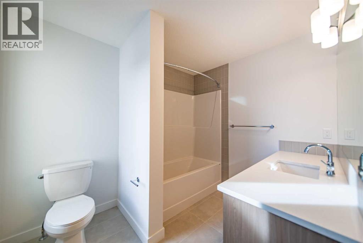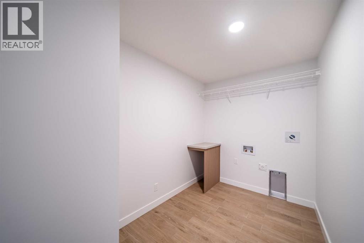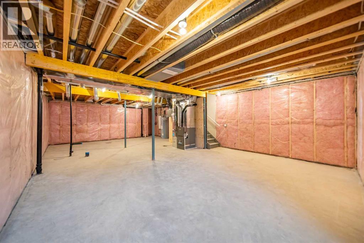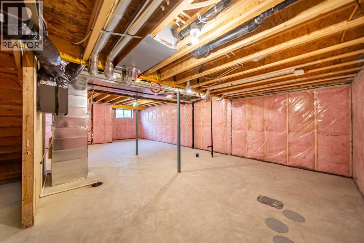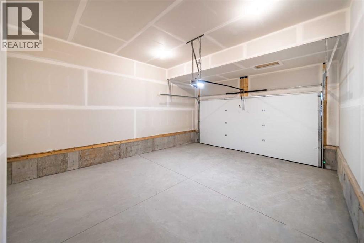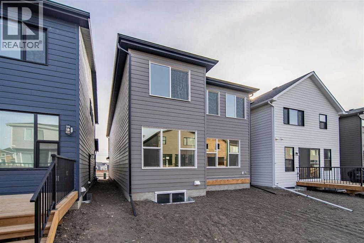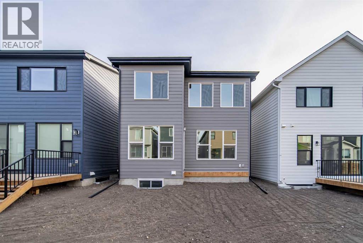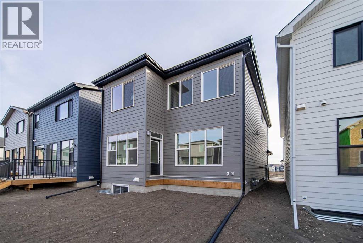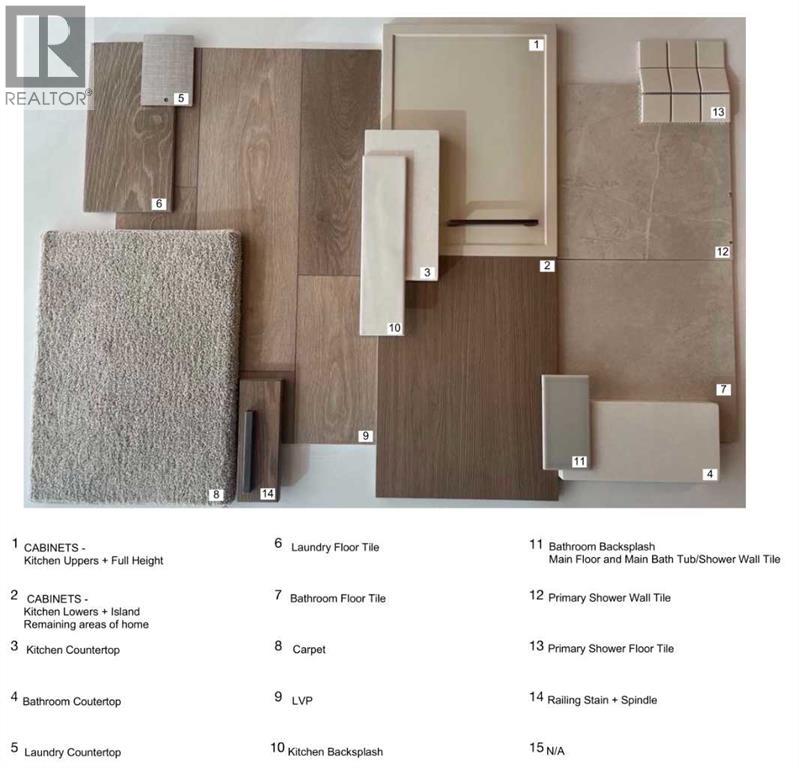3 Bedroom
3 Bathroom
2,265 ft2
Fireplace
None
Forced Air
$849,800
Welcome to the Robson 24 by Brookfield Residential - a stunning, move-in ready home that combines timeless design with modern functionality. Perfectly situated in the heart of Rockland Park, this home sits on a large lot offering additional space and privacy. Boasting nearly 2,300 sq. ft. of beautifully designed living space above grade, this home seamlessly blends open-concept living with thoughtful details throughout. The grand front foyer opens into a bright and airy main level featuring 9-foot ceilings, wide sightlines, and a natural flow between the living, dining, and kitchen areas. The gourmet kitchen is a chef’s dream, complete with a built-in chimney hood fan, built-in microwave, and gas range - all framed by elegant full-height cabinetry, quartz countertops, and a large central island perfect for entertaining. The kitchen overlooks the inviting living room, where a central fireplace anchors the space and creates the perfect setting for cozy evenings. A wall of windows floods the home with natural light, highlighting the spacious dining area that opens to the sunny backyard. A large main-floor office space with a full bathroom provides incredible flexibility for multi-generational living, guests, or a dedicated home office. At the heart of the home, a signature curved staircase creates a striking architectural statement - an elevated design feature rarely seen in today’s market. Natural wood and iron spindle railings lead to the upper level which opens to a central bonus room, intelligently separating the primary suite from the secondary bedrooms for optimal privacy. Vaulted ceilings in the primary bedroom create an open and spacious room that offers a luxurious 5-piece ensuite with a deep soaker tub, dual vanities, private water closet, walk-in shower with 10mm glass and an expansive walk-in closet. Two additional bedrooms, a full bathroom, and a spacious upper-floor laundry room complete the second level. The undeveloped basement features 9' foundation wa lls, bathroom rough-ins and a 200 amp panel, making future development that much easier. Outside, the backyard is a sun-filled retreat, providing the perfect space for outdoor entertaining and everyday relaxation. Backed by Brookfield’s comprehensive builder warranty and the Alberta New Home Warranty Program, this brand-new property offers complete peace of mind. With its architectural charm, premium finishes, and unbeatable Rockland Park location, the Robson 24 is the perfect blend of sophistication, comfort, and practicality - ready for you to call home. (id:57810)
Property Details
|
MLS® Number
|
A2268758 |
|
Property Type
|
Single Family |
|
Community Name
|
Haskayne |
|
Amenities Near By
|
Park, Playground, Recreation Nearby, Schools, Shopping |
|
Features
|
Other, Pvc Window, No Animal Home, No Smoking Home, Gas Bbq Hookup |
|
Parking Space Total
|
4 |
|
Structure
|
None |
Building
|
Bathroom Total
|
3 |
|
Bedrooms Above Ground
|
3 |
|
Bedrooms Total
|
3 |
|
Amenities
|
Other |
|
Appliances
|
Washer, Refrigerator, Range - Gas, Dishwasher, Dryer, Microwave, Hood Fan |
|
Basement Development
|
Finished |
|
Basement Type
|
Full (finished) |
|
Constructed Date
|
2025 |
|
Construction Material
|
Wood Frame |
|
Construction Style Attachment
|
Detached |
|
Cooling Type
|
None |
|
Fireplace Present
|
Yes |
|
Fireplace Total
|
1 |
|
Flooring Type
|
Carpeted, Tile, Vinyl |
|
Foundation Type
|
Poured Concrete |
|
Heating Type
|
Forced Air |
|
Stories Total
|
2 |
|
Size Interior
|
2,265 Ft2 |
|
Total Finished Area
|
2265 Sqft |
|
Type
|
House |
Parking
Land
|
Acreage
|
No |
|
Fence Type
|
Not Fenced |
|
Land Amenities
|
Park, Playground, Recreation Nearby, Schools, Shopping |
|
Size Depth
|
35 M |
|
Size Frontage
|
8.94 M |
|
Size Irregular
|
312.90 |
|
Size Total
|
312.9 M2|0-4,050 Sqft |
|
Size Total Text
|
312.9 M2|0-4,050 Sqft |
|
Zoning Description
|
Rg |
Rooms
| Level |
Type |
Length |
Width |
Dimensions |
|
Main Level |
Great Room |
|
|
13.00 Ft x 13.83 Ft |
|
Main Level |
Dining Room |
|
|
9.83 Ft x 11.08 Ft |
|
Main Level |
Den |
|
|
8.67 Ft x 10.83 Ft |
|
Main Level |
4pc Bathroom |
|
|
.00 Ft x .00 Ft |
|
Upper Level |
Bonus Room |
|
|
14.83 Ft x 13.92 Ft |
|
Upper Level |
Primary Bedroom |
|
|
12.67 Ft x 15.17 Ft |
|
Upper Level |
5pc Bathroom |
|
|
.00 Ft x .00 Ft |
|
Upper Level |
Bedroom |
|
|
8.92 Ft x 13.33 Ft |
|
Upper Level |
Bedroom |
|
|
9.17 Ft x 11.00 Ft |
|
Upper Level |
4pc Bathroom |
|
|
.00 Ft x .00 Ft |
|
Upper Level |
Laundry Room |
|
|
.00 Ft x .00 Ft |
https://www.realtor.ca/real-estate/29078266/73-royston-grove-nw-calgary-haskayne
