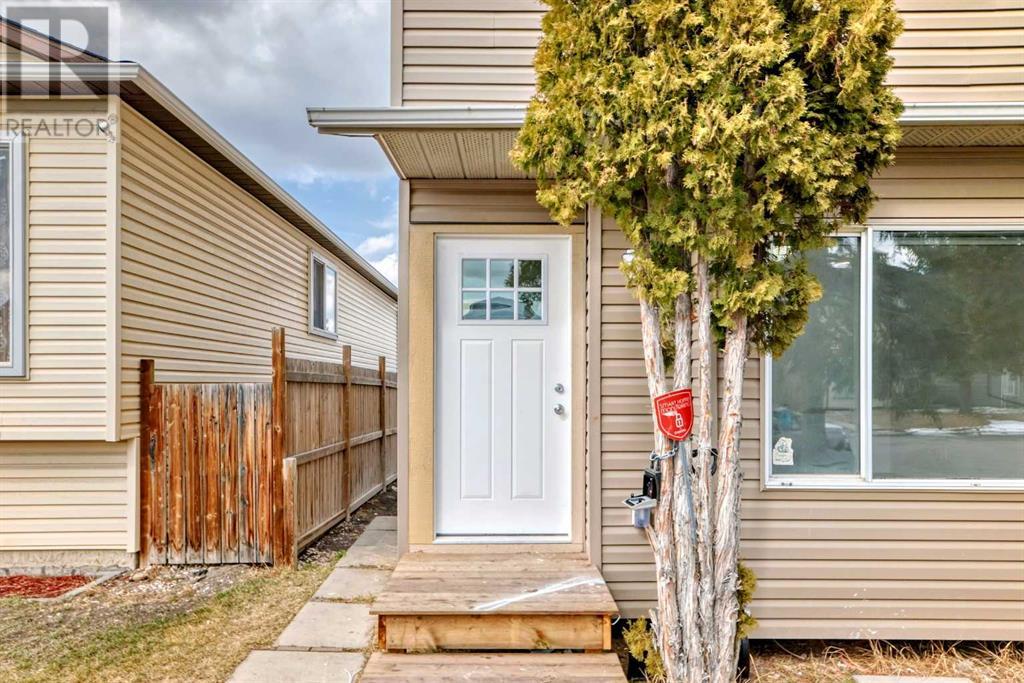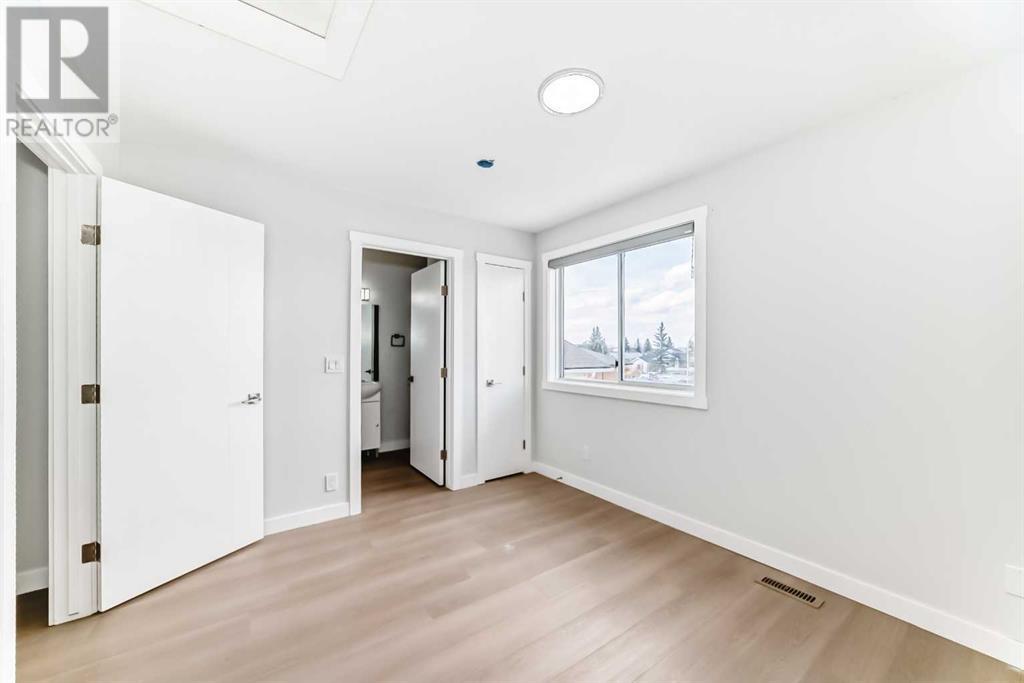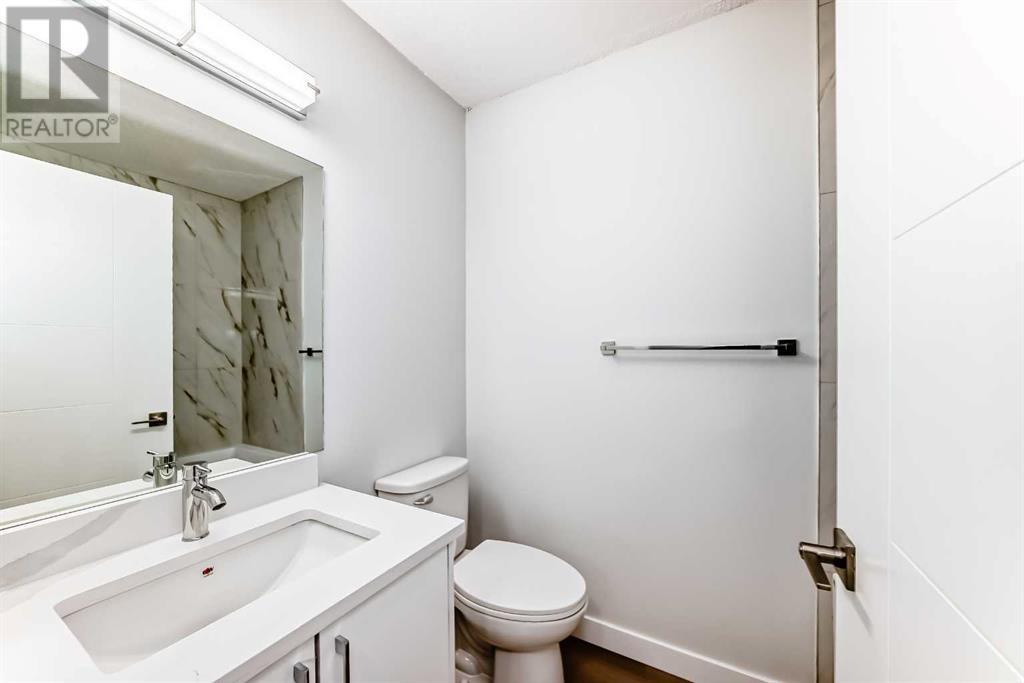4 Bedroom
4 Bathroom
1,082 ft2
None
Forced Air
$519,000
Welcome to this beautifully renovated 3-bedroom, 2.5-bathroom home, offering modern upgrades and timeless charm. From the moment you step inside, you'll be impressed by the attention to detail and high-quality finishes throughout.The main level features a spacious and bright living area, perfect for relaxing or entertaining. The chef-inspired kitchen is a standout, with brand-new stainless steel appliances, sleek countertops, and ample storage space. The open-concept design seamlessly flows into the dining area, creating an ideal space for family meals and gatherings.Upstairs, you'll find three generously sized bedrooms, including a master bedroom with a private ensuite bathroom for ultimate comfort. The additional full bathroom is tastefully designed with contemporary fixtures and finishes.This home also includes a unique bonus: a one-bedroom illegal basement , perfect for extra income, guests, or extended family. The illegal suite has been thoughtfully updated and includes a separate entrance, making it both private and convenient.Outside, you'll appreciate the fully landscaped yard, ideal for outdoor activities or relaxing in your own oasis.Conveniently located in a desirable neighborhood, this property offers the perfect balance of comfort, style, and functionality. Don't miss the opportunity to call this house your home! (id:57810)
Property Details
|
MLS® Number
|
A2208270 |
|
Property Type
|
Single Family |
|
Neigbourhood
|
Martindale |
|
Community Name
|
Martindale |
|
Amenities Near By
|
Shopping |
|
Features
|
Back Lane, No Animal Home, No Smoking Home |
|
Parking Space Total
|
2 |
|
Plan
|
8910779 |
|
Structure
|
None |
Building
|
Bathroom Total
|
4 |
|
Bedrooms Above Ground
|
3 |
|
Bedrooms Below Ground
|
1 |
|
Bedrooms Total
|
4 |
|
Appliances
|
Refrigerator, Dishwasher, Stove, Washer/dryer Stack-up |
|
Basement Development
|
Finished |
|
Basement Type
|
Full (finished) |
|
Constructed Date
|
1989 |
|
Construction Style Attachment
|
Detached |
|
Cooling Type
|
None |
|
Flooring Type
|
Vinyl Plank |
|
Foundation Type
|
Poured Concrete |
|
Half Bath Total
|
1 |
|
Heating Type
|
Forced Air |
|
Stories Total
|
2 |
|
Size Interior
|
1,082 Ft2 |
|
Total Finished Area
|
1082 Sqft |
|
Type
|
House |
Parking
Land
|
Acreage
|
No |
|
Fence Type
|
Partially Fenced |
|
Land Amenities
|
Shopping |
|
Size Frontage
|
7.94 M |
|
Size Irregular
|
266.00 |
|
Size Total
|
266 M2|0-4,050 Sqft |
|
Size Total Text
|
266 M2|0-4,050 Sqft |
|
Zoning Description
|
R-cg |
Rooms
| Level |
Type |
Length |
Width |
Dimensions |
|
Basement |
Bedroom |
|
|
11.00 M x 16.00 M |
|
Basement |
Other |
|
|
11.17 M x 8.83 M |
|
Basement |
3pc Bathroom |
|
|
7.17 M x 6.67 M |
|
Main Level |
Living Room |
|
|
13.75 M x 16.92 M |
|
Main Level |
2pc Bathroom |
|
|
6.25 M x 5.92 M |
|
Main Level |
Kitchen |
|
|
9.00 M x 8.17 M |
|
Main Level |
Dining Room |
|
|
7.83 M x 10.67 M |
|
Upper Level |
Bedroom |
|
|
10.50 M x 8.42 M |
|
Upper Level |
Bedroom |
|
|
10.17 M x 8.08 M |
|
Upper Level |
4pc Bathroom |
|
|
7.25 M x 5.00 M |
|
Upper Level |
Primary Bedroom |
|
|
10.00 M x 11.67 M |
|
Upper Level |
4pc Bathroom |
|
|
9.17 M x 4.92 M |
https://www.realtor.ca/real-estate/28115287/73-martindale-court-ne-calgary-martindale





















































