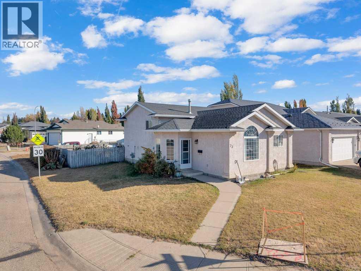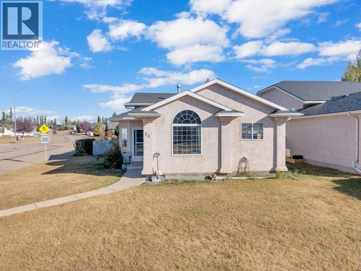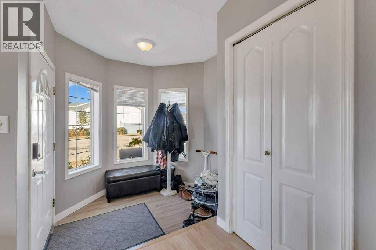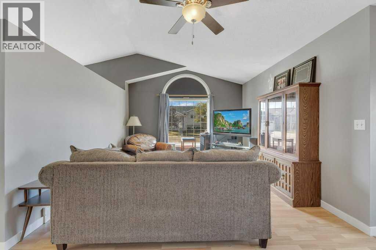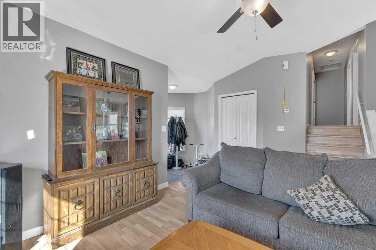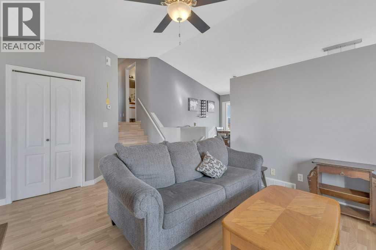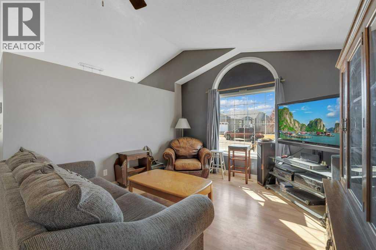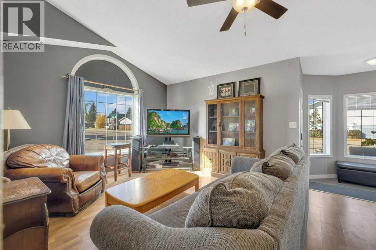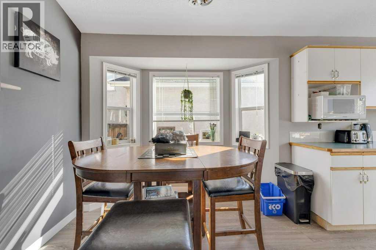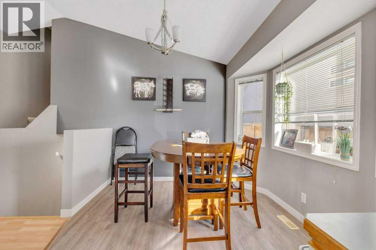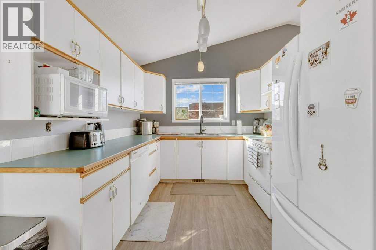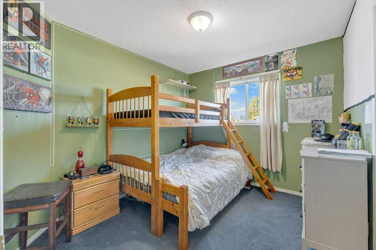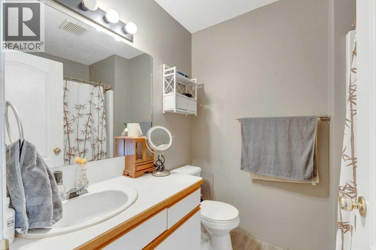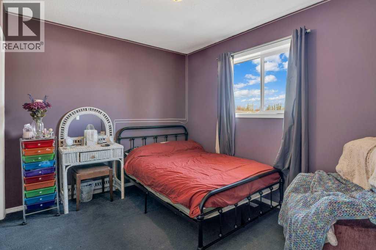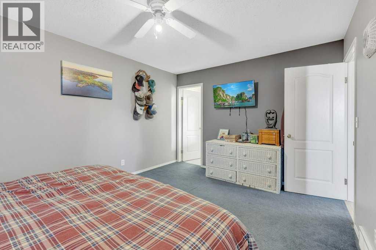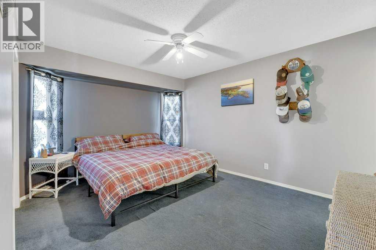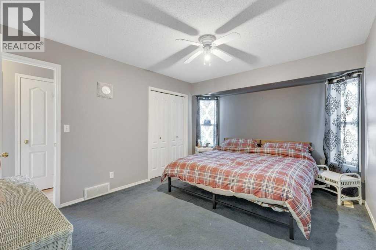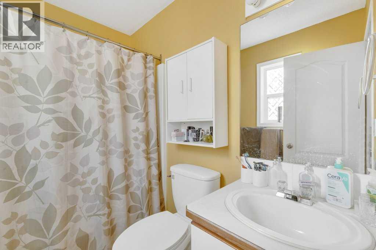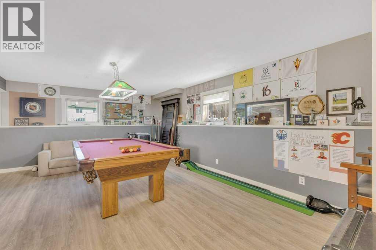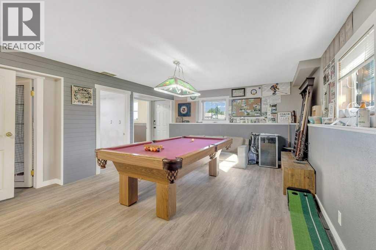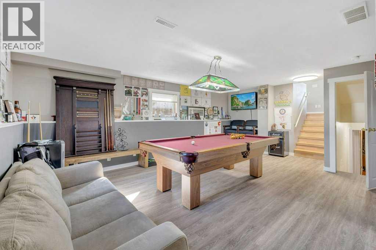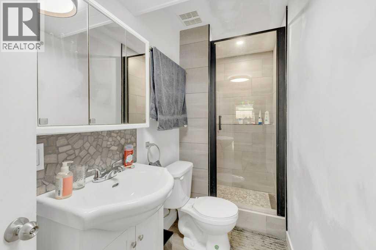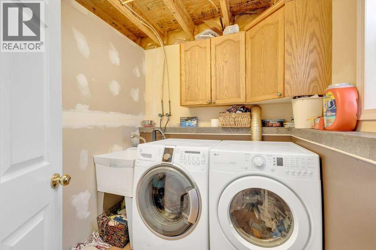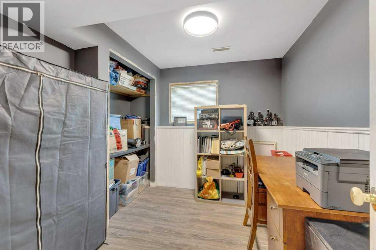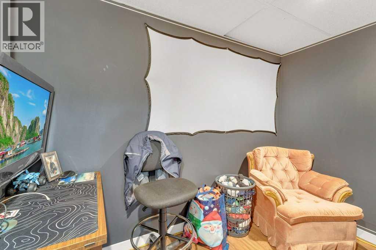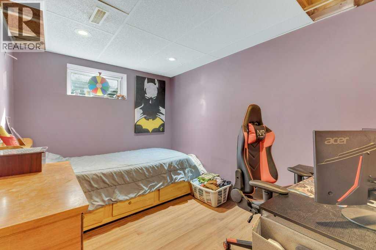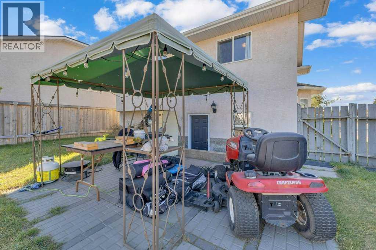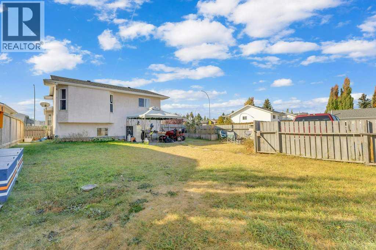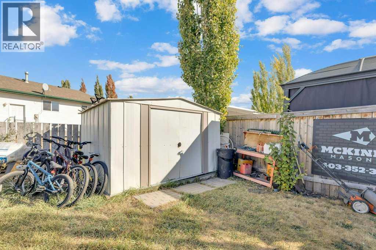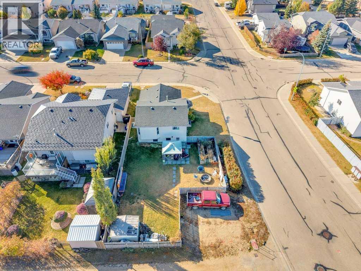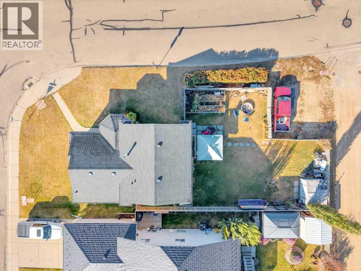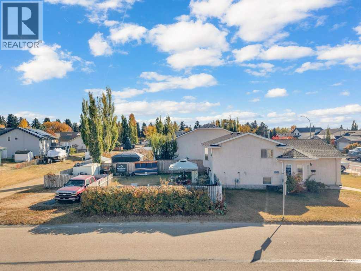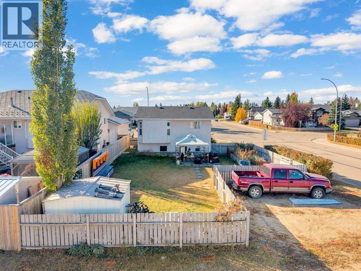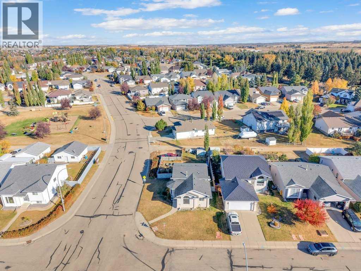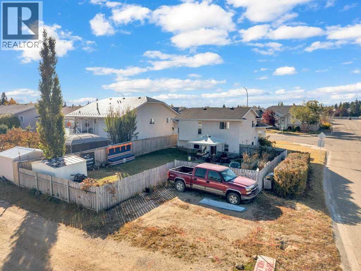5 Bedroom
3 Bathroom
1,595 ft2
4 Level
None
Forced Air
$369,000
Welcome to this beautifully finished 4-level split tucked in Lacombe’s desirable Lincoln Park area. Thoughtfully designed for comfortable family living, this home offers plenty of space, natural light, and flexibility for your lifestyle.Step inside to a large, welcoming entrance that leads to the bright main floor. The kitchen offers great storage and workspace, while the dining area—with its charming alcove window—creates the perfect spot for family meals or morning coffee.Upstairs, you’ll find the primary bedroom with its own 3-piece ensuite, along with two more bedrooms and another full bathroom.The third level features a cozy family room with a walkout to the backyard, a versatile bedroom or office, a convenient laundry area, and another 3-piece bathroom.The lower level provides even more space, complete with an additional bedroom and den, perfect for guests, hobbies, or a home office setup. You’ll also find the mechanical and storage rooms on this level.Outside, enjoy the fully fenced and landscaped yard with a patio, garden beds, and plenty of room to build a future garage.If you’ve been searching for a well-kept, move-in-ready home with a great layout and a walkout design, this one is ready for you to make it your own. (id:57810)
Property Details
|
MLS® Number
|
A2264011 |
|
Property Type
|
Single Family |
|
Neigbourhood
|
Bruns Park |
|
Community Name
|
Lincoln Park |
|
Amenities Near By
|
Park, Playground, Schools |
|
Features
|
Closet Organizers |
|
Parking Space Total
|
2 |
|
Plan
|
9422101 |
|
Structure
|
None |
Building
|
Bathroom Total
|
3 |
|
Bedrooms Above Ground
|
3 |
|
Bedrooms Below Ground
|
2 |
|
Bedrooms Total
|
5 |
|
Appliances
|
Refrigerator, Dishwasher, Stove, Washer & Dryer |
|
Architectural Style
|
4 Level |
|
Basement Development
|
Finished |
|
Basement Type
|
Full (finished) |
|
Constructed Date
|
1995 |
|
Construction Material
|
Wood Frame |
|
Construction Style Attachment
|
Detached |
|
Cooling Type
|
None |
|
Exterior Finish
|
Stucco |
|
Flooring Type
|
Carpeted, Laminate, Linoleum |
|
Foundation Type
|
Poured Concrete |
|
Heating Type
|
Forced Air |
|
Size Interior
|
1,595 Ft2 |
|
Total Finished Area
|
1595.24 Sqft |
|
Type
|
House |
Parking
Land
|
Acreage
|
No |
|
Fence Type
|
Fence |
|
Land Amenities
|
Park, Playground, Schools |
|
Size Frontage
|
9.49 M |
|
Size Irregular
|
5906.00 |
|
Size Total
|
5906 Sqft|4,051 - 7,250 Sqft |
|
Size Total Text
|
5906 Sqft|4,051 - 7,250 Sqft |
|
Zoning Description
|
R1 |
Rooms
| Level |
Type |
Length |
Width |
Dimensions |
|
Second Level |
4pc Bathroom |
|
|
7.42 Ft x 5.83 Ft |
|
Second Level |
4pc Bathroom |
|
|
7.58 Ft x 4.92 Ft |
|
Second Level |
Bedroom |
|
|
9.00 Ft x 10.50 Ft |
|
Second Level |
Bedroom |
|
|
9.25 Ft x 10.50 Ft |
|
Second Level |
Primary Bedroom |
|
|
14.83 Ft x 11.08 Ft |
|
Basement |
3pc Bathroom |
|
|
3.75 Ft x 10.50 Ft |
|
Basement |
Laundry Room |
|
|
6.33 Ft x 7.08 Ft |
|
Basement |
Office |
|
|
8.25 Ft x 9.92 Ft |
|
Basement |
Recreational, Games Room |
|
|
21.17 Ft x 16.92 Ft |
|
Lower Level |
Bedroom |
|
|
8.00 Ft x 10.67 Ft |
|
Lower Level |
Bedroom |
|
|
11.17 Ft x 10.92 Ft |
|
Lower Level |
Storage |
|
|
9.33 Ft x 10.58 Ft |
|
Lower Level |
Furnace |
|
|
7.42 Ft x 12.50 Ft |
|
Main Level |
Dining Room |
|
|
9.17 Ft x 9.42 Ft |
|
Main Level |
Kitchen |
|
|
10.25 Ft x 9.17 Ft |
|
Main Level |
Living Room |
|
|
18.00 Ft x 13.75 Ft |
https://www.realtor.ca/real-estate/28981395/73-lansbury-close-lacombe-lincoln-park
