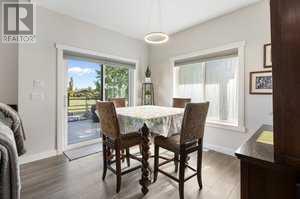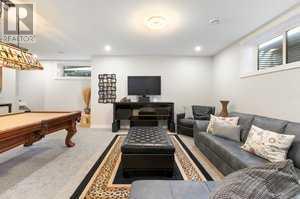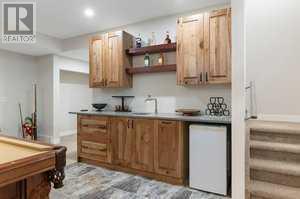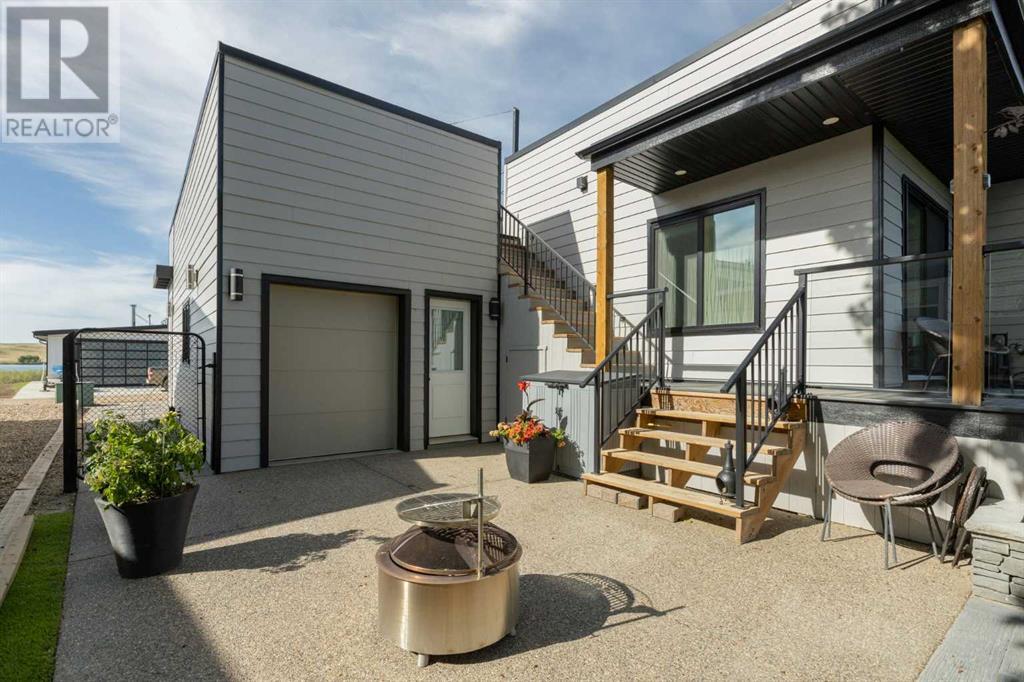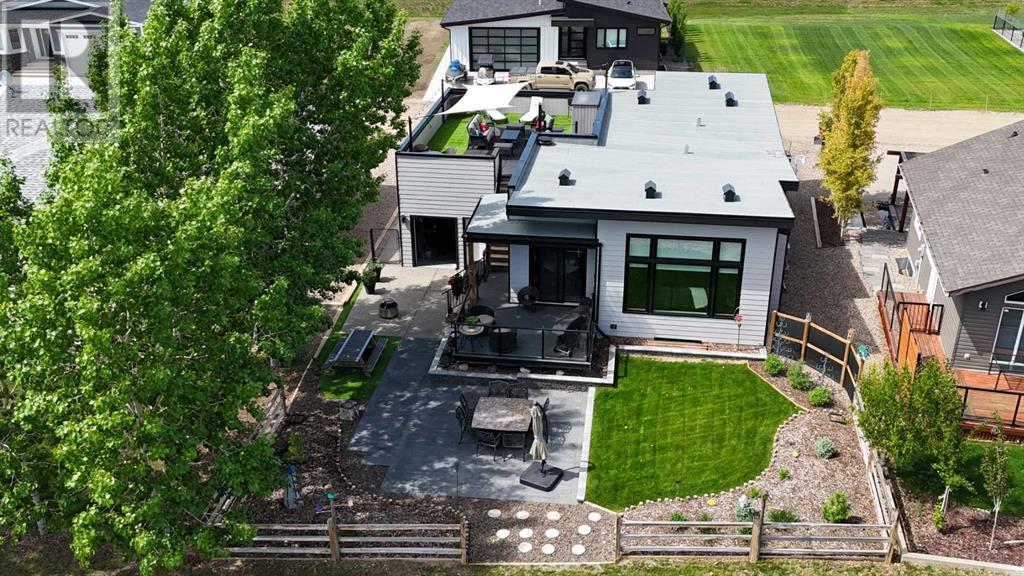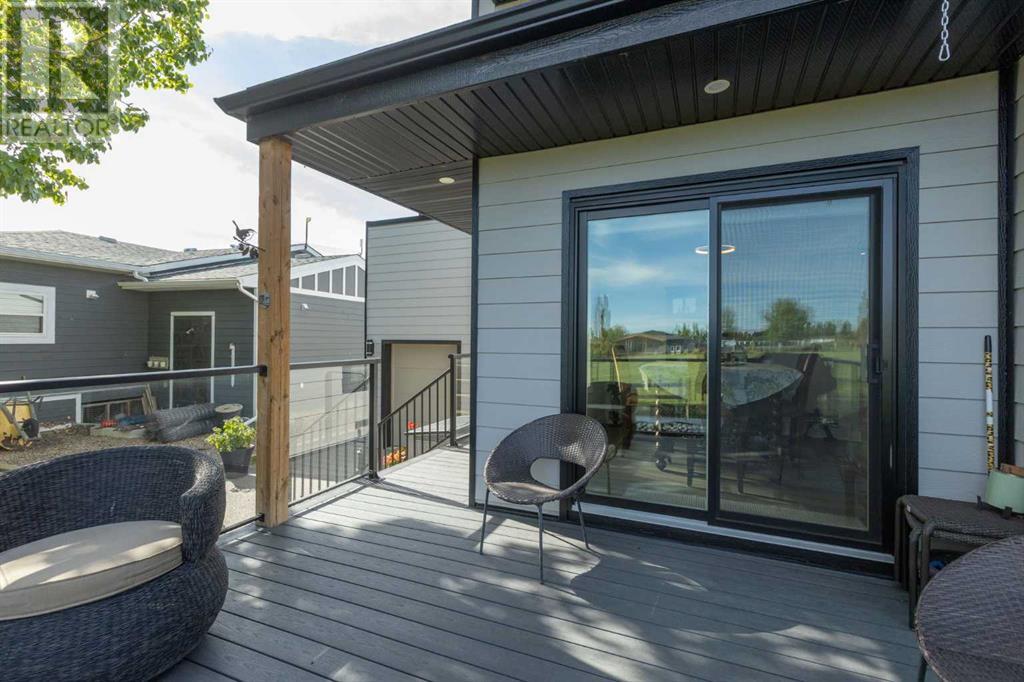727 Lakeside Drive Rural Vulcan County, Alberta T0B 2R0
$739,900Maintenance, Caretaker, Common Area Maintenance, Ground Maintenance, Property Management, Water
$200 Monthly
Maintenance, Caretaker, Common Area Maintenance, Ground Maintenance, Property Management, Water
$200 MonthlyExperience exceptional lake community living in this custom executive bungalow, perfectly located in the sought-after Little Bow Resort. Enjoy unbelievable indoor and outdoor spaces, including the only rooftop deck in the community, where you can enjoy panoramic lake views. The open-concept layout features a bright and inviting living area anchored by a gas fireplace. The chef-inspired kitchen includes a large island, quartz countertops, ceiling-height cabinetry, stainless steel appliances, and ample storage. The spacious primary bedroom offers a beautiful ensuite with a walk-in shower and dual sinks. Convenient main floor laundry adds to the ease of everyday living as well as a half bath and built in desk space. The fully finished basement adds over 1,100 sq. ft. of FLEXIBLE living space, featuring another bedroom, a full bath, a large recreation room, and two queen-sized Murphy beds—perfect for accommodating extra guests or easily tucked away to create more space for activities. In only a moment you can create another bedroom! This is an ideal setup for entertaining or hosting visitors. The oversized 23'2" × 30'8" heated garage is a dream!! Featuring in-floor heating, drive-through doors, 220V wiring, and plenty of space for all your toys and tools. Outdoor living shines with not only the rooftop patio but also a main floor deck and a stunning backyard patio. Built with longevity and performance in mind, the home features an ICF foundation and Greenstone ICE Panel construction—providing superior energy efficiency, durability, and acoustic insulation. Triple-pane windows and a sound-insulated roof with a lifetime warranty ensure lasting comfort and peace of mind. Additional upgrades include central air conditioning, a tankless hot water system, remote control blinds and a sump pump. Just steps from the beach and boat launch, and within close proximity to both Calgary and Lethbridge, this property is the perfect full-time residence or weekend escape. (id:57810)
Property Details
| MLS® Number | A2225420 |
| Property Type | Single Family |
| Community Name | Little Bow Resort |
| Amenities Near By | Water Nearby |
| Community Features | Lake Privileges, Fishing, Pets Allowed |
| Features | Wet Bar, Pvc Window, No Neighbours Behind, Closet Organizers, No Smoking Home, Gas Bbq Hookup |
| Parking Space Total | 5 |
| Structure | Deck |
Building
| Bathroom Total | 3 |
| Bedrooms Above Ground | 1 |
| Bedrooms Below Ground | 1 |
| Bedrooms Total | 2 |
| Amenities | Recreation Centre, Rv Storage |
| Appliances | Washer, Refrigerator, Gas Stove(s), Dishwasher, Dryer, Microwave, Hood Fan, Window Coverings, Garage Door Opener, Water Heater - Tankless |
| Architectural Style | Bungalow |
| Basement Development | Finished |
| Basement Type | Full (finished) |
| Constructed Date | 2022 |
| Construction Material | Poured Concrete, Icf Block |
| Construction Style Attachment | Detached |
| Cooling Type | Central Air Conditioning |
| Exterior Finish | Composite Siding, Concrete |
| Fire Protection | Smoke Detectors |
| Fireplace Present | Yes |
| Fireplace Total | 1 |
| Flooring Type | Carpeted, Vinyl Plank |
| Foundation Type | See Remarks |
| Half Bath Total | 1 |
| Heating Fuel | Natural Gas |
| Heating Type | Other, Forced Air |
| Stories Total | 1 |
| Size Interior | 1,202 Ft2 |
| Total Finished Area | 1201.63 Sqft |
| Type | House |
| Utility Water | Private Utility |
Parking
| Attached Garage | 2 |
| Garage | |
| Heated Garage | |
| Oversize |
Land
| Acreage | No |
| Fence Type | Fence |
| Land Amenities | Water Nearby |
| Landscape Features | Garden Area, Landscaped |
| Sewer | Private Sewer |
| Size Frontage | 16.03 M |
| Size Irregular | 6472.34 |
| Size Total | 6472.34 Sqft|4,051 - 7,250 Sqft |
| Size Total Text | 6472.34 Sqft|4,051 - 7,250 Sqft |
| Zoning Description | R-1 |
Rooms
| Level | Type | Length | Width | Dimensions |
|---|---|---|---|---|
| Basement | 3pc Bathroom | 12.75 Ft x 5.33 Ft | ||
| Basement | Bedroom | 12.75 Ft x 11.67 Ft | ||
| Basement | Recreational, Games Room | 27.08 Ft x 23.58 Ft | ||
| Basement | Furnace | 12.83 Ft x 5.92 Ft | ||
| Main Level | 2pc Bathroom | 3.00 Ft x 6.83 Ft | ||
| Main Level | Dining Room | 9.67 Ft x 10.92 Ft | ||
| Main Level | Foyer | 7.75 Ft x 8.17 Ft | ||
| Main Level | Kitchen | 13.67 Ft x 9.58 Ft | ||
| Main Level | Laundry Room | 9.33 Ft x 6.92 Ft | ||
| Main Level | Living Room | 16.25 Ft x 14.17 Ft | ||
| Main Level | Primary Bedroom | 12.58 Ft x 16.67 Ft | ||
| Main Level | 4pc Bathroom | Measurements not available |
https://www.realtor.ca/real-estate/28406693/727-lakeside-drive-rural-vulcan-county-little-bow-resort
Contact Us
Contact us for more information




















