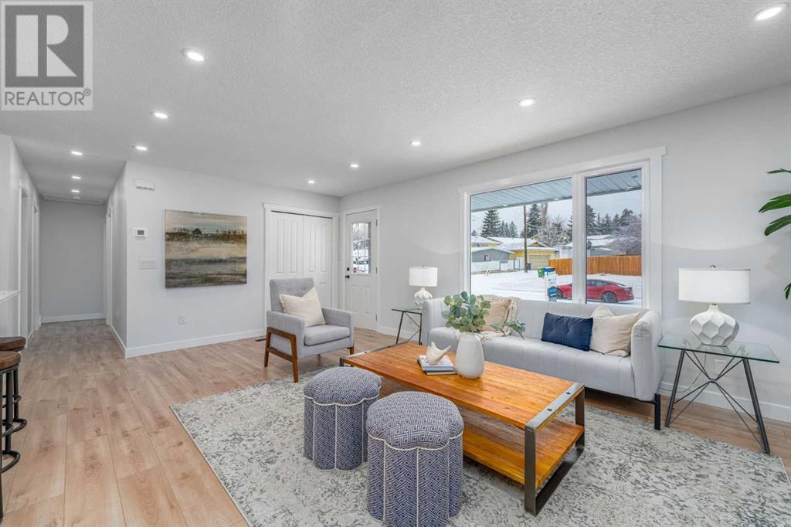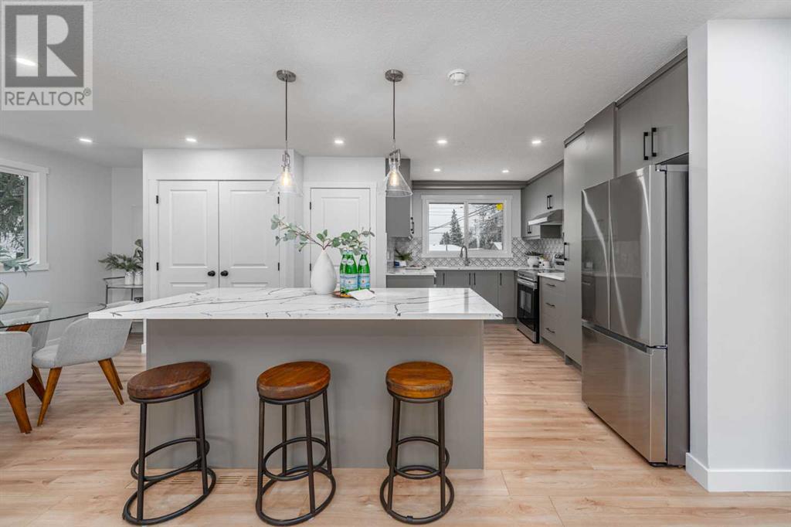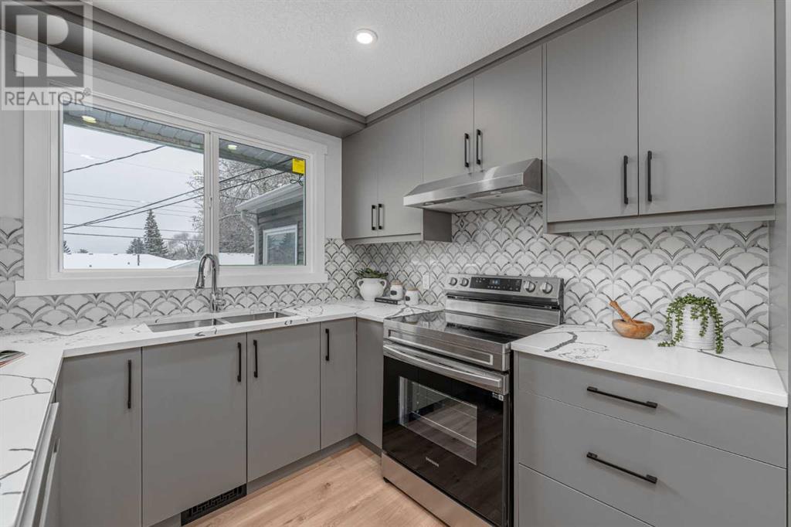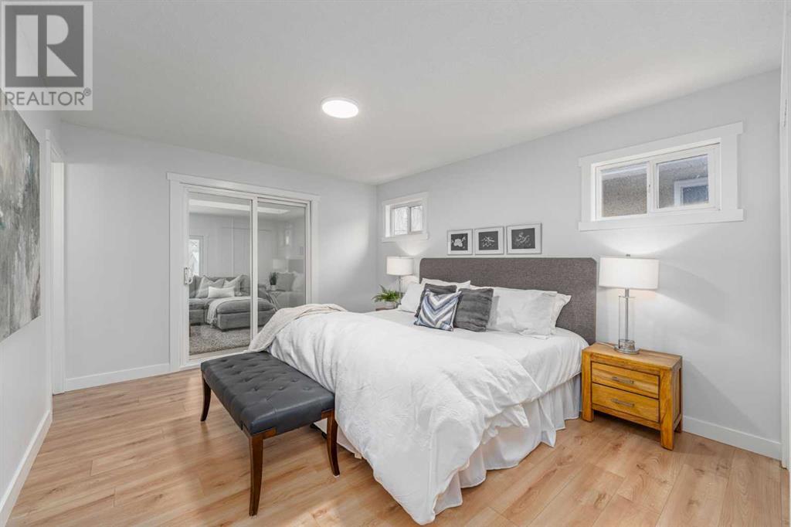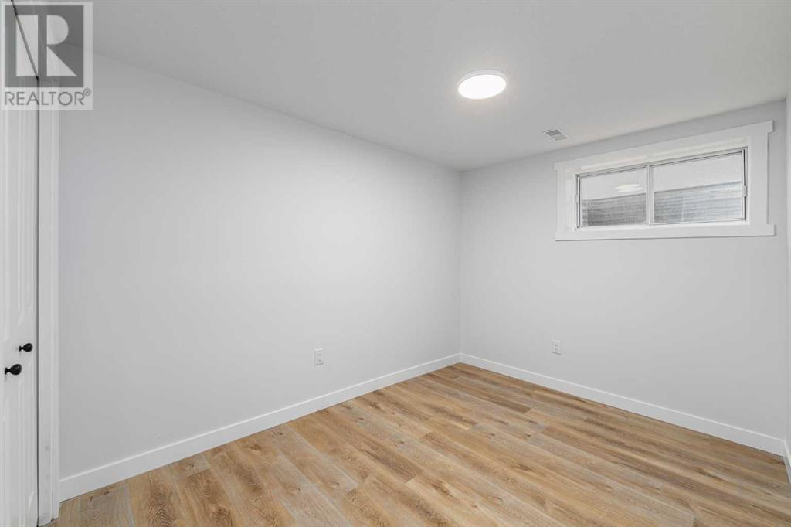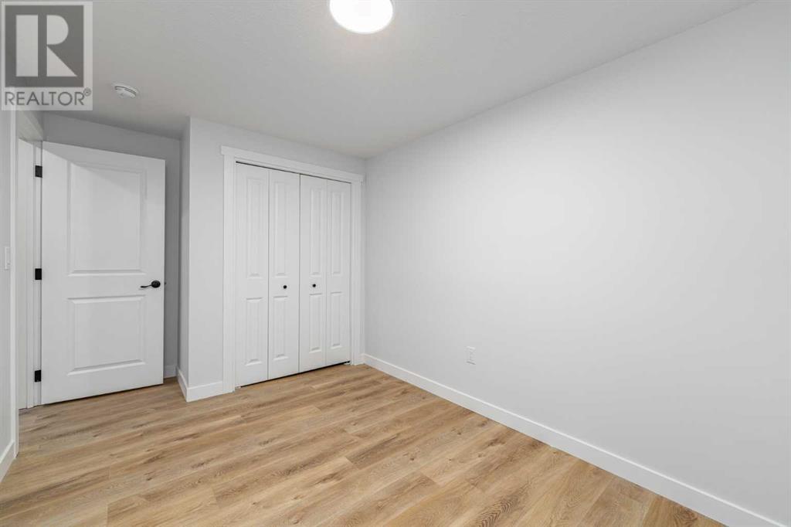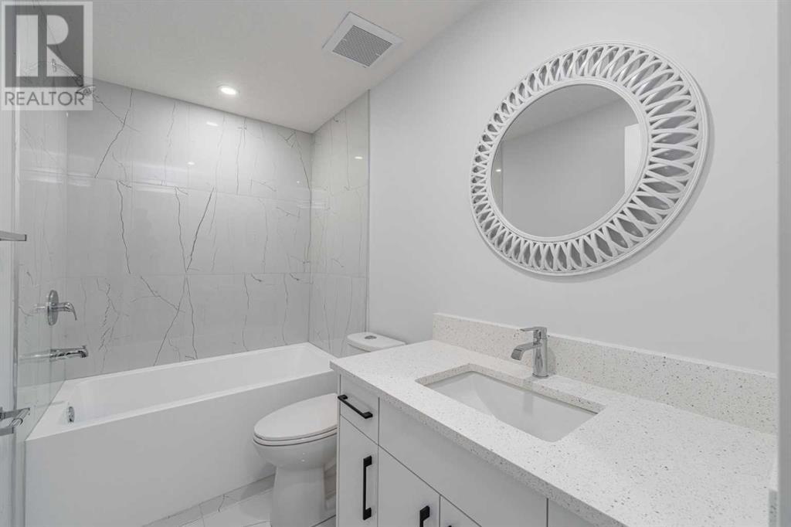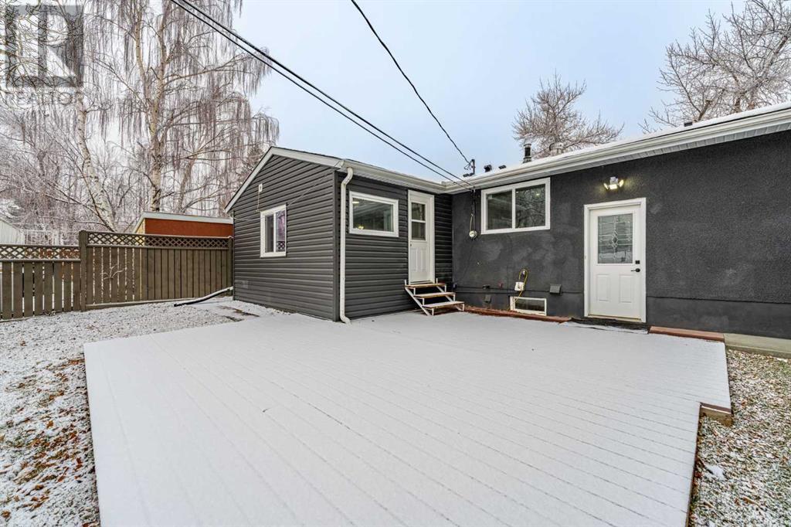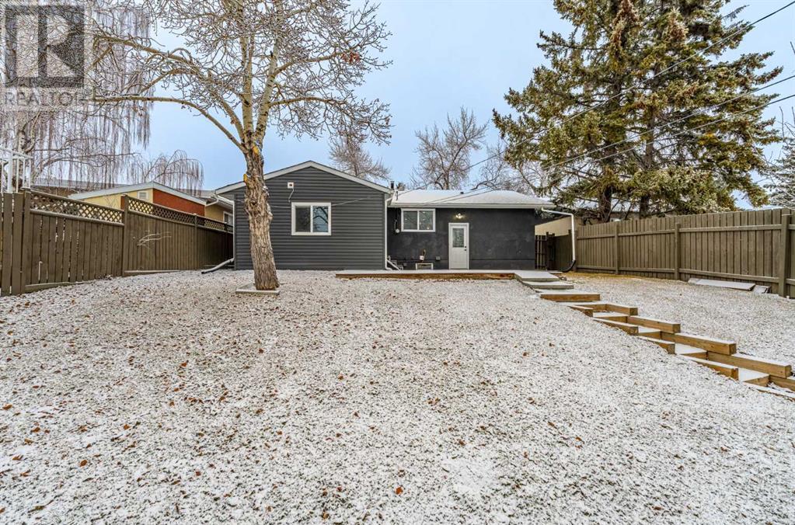5 Bedroom
3 Bathroom
1,371 ft2
Bungalow
Fireplace
None
Forced Air
Landscaped, Lawn
$699,000
If you've been searching for a fully renovated bungalow that offers modern style, rental potential, and a prime location, this is be THE home for you.This home isn’t just renovated—it’s been completely transformed from top to bottom! With brand-new windows, a new roof, fresh siding, and all-new modern finishes, there’s nothing left to do but move in and enjoy.Inside, you’ll find a bright and open layout, with a functional kitchen that includes a large island, stainless steel appliances, and modern finishes throughout.With three spacious bedrooms on the main, including a primary suite with an ensuite bathroom, this home provides the perfect balance of style and function.And check this out—a cozy family room with a fireplace, skylight, and direct access to the deck, making it the ultimate space for relaxing or entertaining.But wait, there’s more! This home features a fully finished illegal basement suite, complete with its own separate entrance and private laundry. With three additional bedrooms, a full kitchen, and stainless steel appliances, this space is move-in ready for extended family or rental income.Outside, you’ll find a beautifully landscaped front yard, a back lane for easy access, and plenty of space for summer gatherings.And let’s talk about location—Huntington Hills is a sought-after community, with parks, schools, shopping, and even Nose Hill Park just minutes away.Whether you’re looking for a stunning home for your family or an investment property with rental potential, this is a rare opportunity you don’t want to miss.If this home checks the boxes for you, let’s set up a time for you to see it in person. Reach out today! (id:57810)
Property Details
|
MLS® Number
|
A2202591 |
|
Property Type
|
Single Family |
|
Neigbourhood
|
Huntington Hills |
|
Community Name
|
Huntington Hills |
|
Amenities Near By
|
Park, Playground, Schools, Shopping |
|
Features
|
Back Lane |
|
Parking Space Total
|
2 |
|
Plan
|
6042jk |
|
Structure
|
See Remarks |
Building
|
Bathroom Total
|
3 |
|
Bedrooms Above Ground
|
3 |
|
Bedrooms Below Ground
|
2 |
|
Bedrooms Total
|
5 |
|
Appliances
|
Refrigerator, Range - Electric, Dishwasher, Dryer, Hood Fan, Washer & Dryer |
|
Architectural Style
|
Bungalow |
|
Basement Development
|
Finished |
|
Basement Features
|
Separate Entrance, Suite |
|
Basement Type
|
Full (finished) |
|
Constructed Date
|
1969 |
|
Construction Style Attachment
|
Detached |
|
Cooling Type
|
None |
|
Exterior Finish
|
Vinyl Siding |
|
Fireplace Present
|
Yes |
|
Fireplace Total
|
1 |
|
Flooring Type
|
Laminate, Tile |
|
Foundation Type
|
Poured Concrete |
|
Half Bath Total
|
1 |
|
Heating Fuel
|
Natural Gas |
|
Heating Type
|
Forced Air |
|
Stories Total
|
1 |
|
Size Interior
|
1,371 Ft2 |
|
Total Finished Area
|
1371 Sqft |
|
Type
|
House |
Parking
Land
|
Acreage
|
No |
|
Fence Type
|
Partially Fenced |
|
Land Amenities
|
Park, Playground, Schools, Shopping |
|
Landscape Features
|
Landscaped, Lawn |
|
Size Depth
|
109.98 M |
|
Size Frontage
|
33.52 M |
|
Size Irregular
|
511.00 |
|
Size Total
|
511 M2|4,051 - 7,250 Sqft |
|
Size Total Text
|
511 M2|4,051 - 7,250 Sqft |
|
Zoning Description
|
R-cg |
Rooms
| Level |
Type |
Length |
Width |
Dimensions |
|
Basement |
Living Room |
|
|
19.67 Ft x 17.08 Ft |
|
Basement |
Eat In Kitchen |
|
|
8.67 Ft x 7.75 Ft |
|
Basement |
Furnace |
|
|
7.50 Ft x 4.83 Ft |
|
Basement |
Laundry Room |
|
|
4.67 Ft x 6.58 Ft |
|
Basement |
Storage |
|
|
6.33 Ft x 3.25 Ft |
|
Basement |
Bedroom |
|
|
13.67 Ft x 8.50 Ft |
|
Basement |
Bedroom |
|
|
13.83 Ft x 10.17 Ft |
|
Basement |
4pc Bathroom |
|
|
8.75 Ft x 4.92 Ft |
|
Main Level |
Foyer |
|
|
3.83 Ft x 4.67 Ft |
|
Main Level |
Kitchen |
|
|
14.58 Ft x 11.92 Ft |
|
Main Level |
Dining Room |
|
|
9.92 Ft x 10.42 Ft |
|
Main Level |
Living Room |
|
|
16.33 Ft x 12.67 Ft |
|
Main Level |
Laundry Room |
|
|
5.00 Ft x 2.67 Ft |
|
Main Level |
Sunroom |
|
|
11.42 Ft x 15.83 Ft |
|
Main Level |
Other |
|
|
19.92 Ft x 22.42 Ft |
|
Main Level |
Primary Bedroom |
|
|
13.58 Ft x 11.42 Ft |
|
Main Level |
Bedroom |
|
|
11.25 Ft x 8.33 Ft |
|
Main Level |
Bedroom |
|
|
11.25 Ft x 7.83 Ft |
|
Main Level |
4pc Bathroom |
|
|
8.58 Ft x 4.92 Ft |
|
Main Level |
2pc Bathroom |
|
|
5.00 Ft x 4.42 Ft |
https://www.realtor.ca/real-estate/28027671/727-hunterston-road-nw-calgary-huntington-hills






