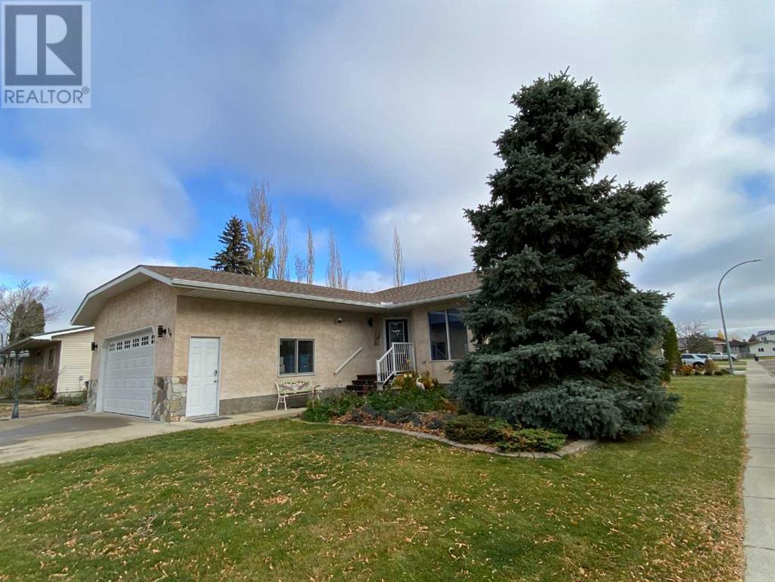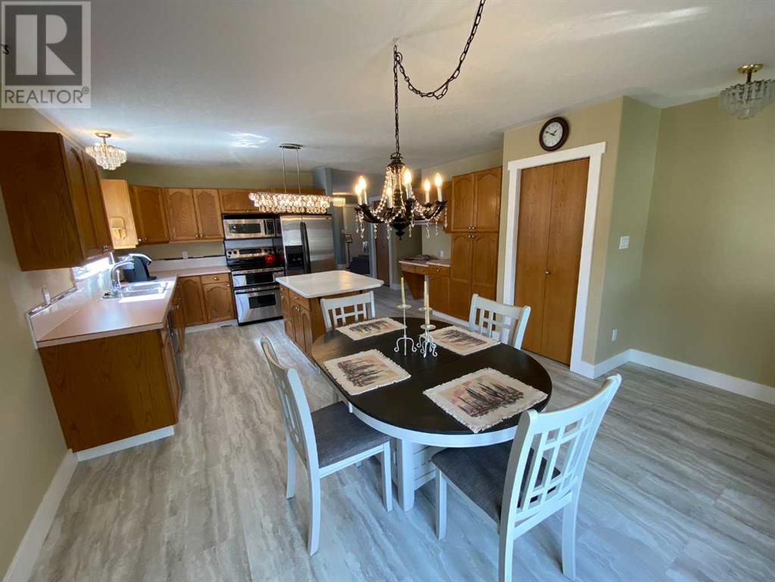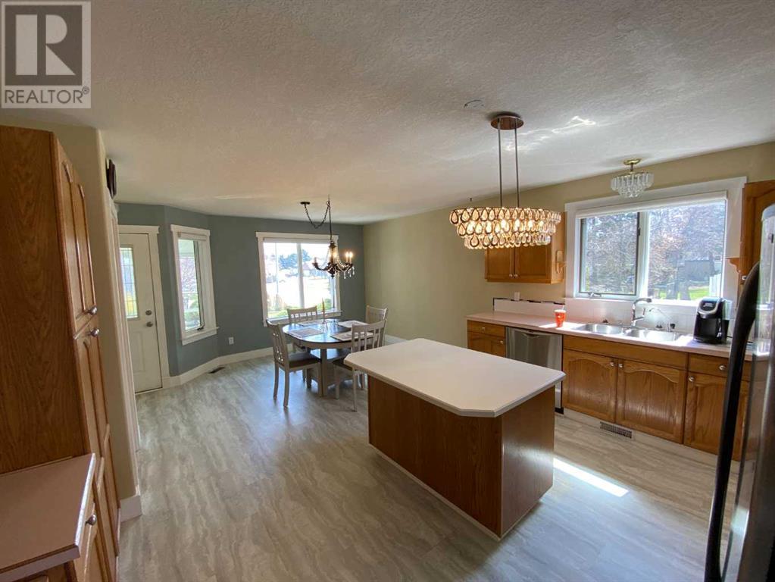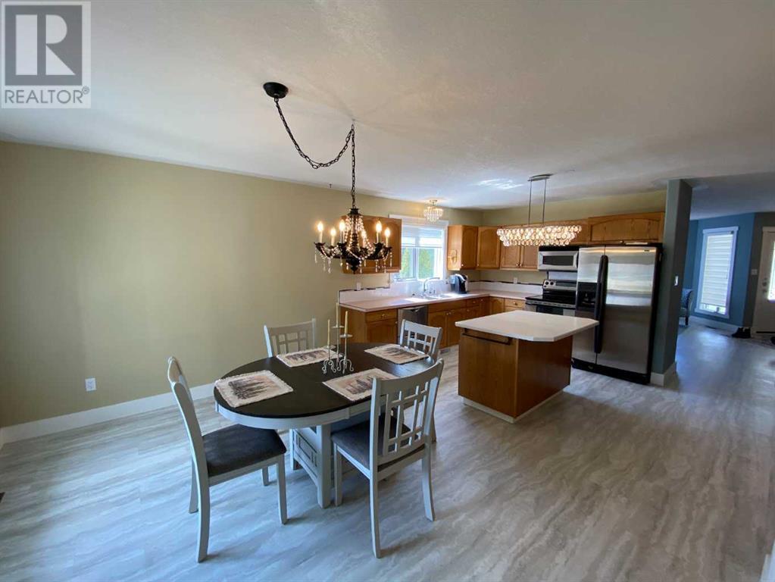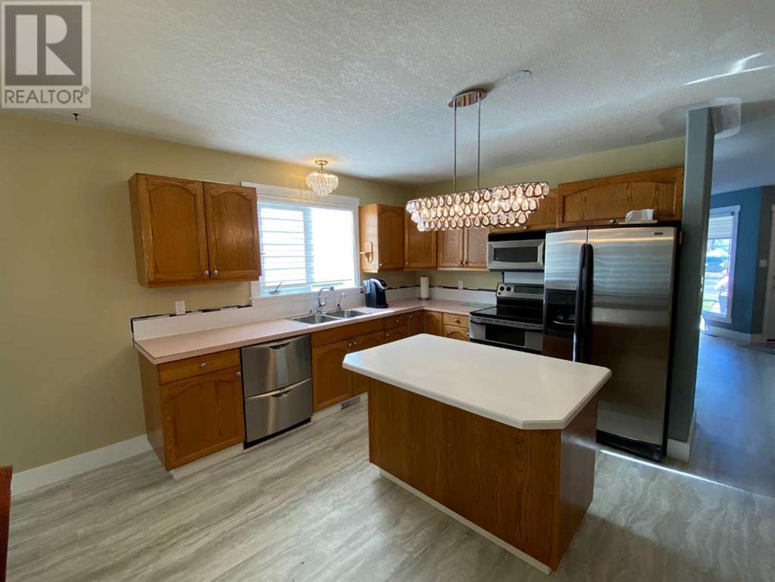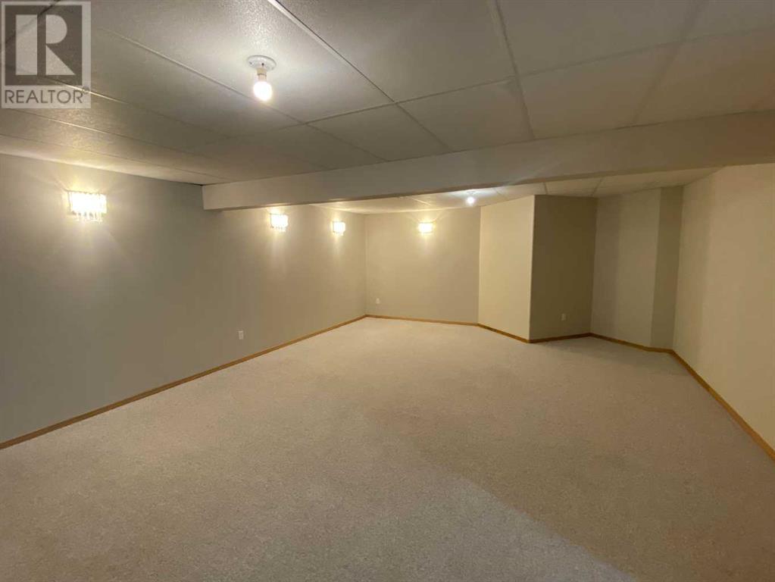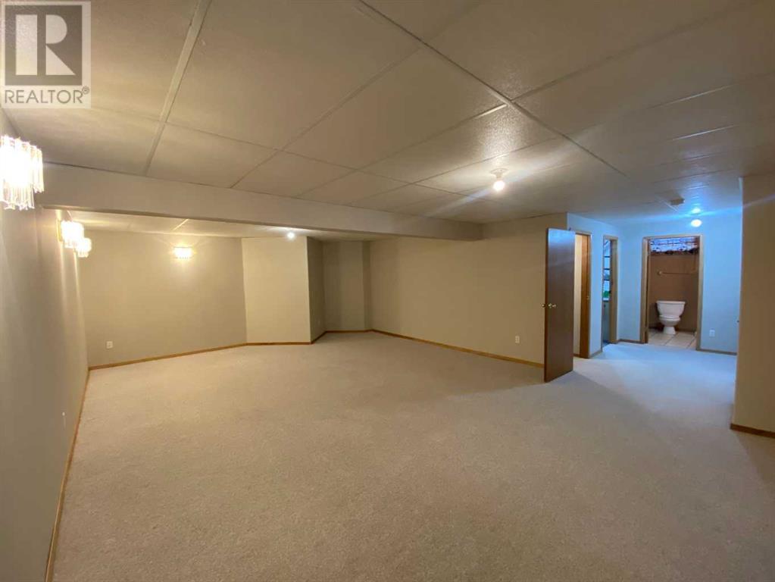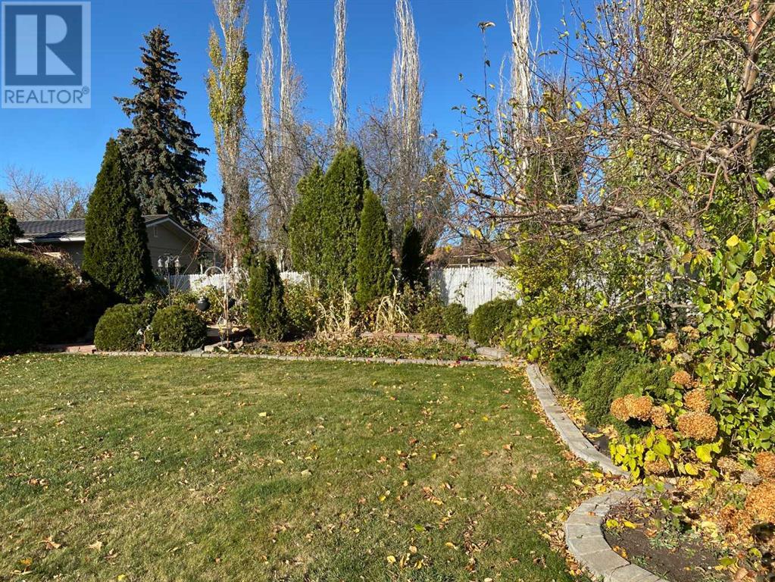5 Bedroom
3 Bathroom
1,220 ft2
Bungalow
Fireplace
Central Air Conditioning
Central Heating, Forced Air
Fruit Trees, Underground Sprinkler
$474,900
This is the perfect sized home in a great neighborhood. The floor plan flows from the front door through the living room past the open kitchen to the enclosed sunroom overlooking one of the best gardens in town. This well loved home was well looked after with a new roof and hot water tank just two summers ago, and paint touch ups very recently. With three good sized bedrooms and two baths on the main floor, there is plenty of room for your guests on the main level. One of the bedrooms even has laundry installed for your convenience. The lower level is also large and has some temporary cabinetry in place for short term house guests. The large family room, three piece bath and massive storage room give downstairs the two downstairs bedrooms both privacy and function. An oversized garage houses two large vehicles while still allowing room for projects and past times. The home is centrally located, move in ready, and well cared for. Make an appointment today, there are no disappointments here. (id:57810)
Property Details
|
MLS® Number
|
A2176660 |
|
Property Type
|
Single Family |
|
Community Name
|
Fairview |
|
Amenities Near By
|
Park, Playground, Schools, Shopping, Water Nearby |
|
Community Features
|
Lake Privileges |
|
Features
|
Wood Windows, Closet Organizers, No Animal Home, No Smoking Home, Level |
|
Parking Space Total
|
4 |
|
Plan
|
9512251 |
|
Structure
|
None, Deck |
Building
|
Bathroom Total
|
3 |
|
Bedrooms Above Ground
|
3 |
|
Bedrooms Below Ground
|
2 |
|
Bedrooms Total
|
5 |
|
Appliances
|
Washer, Refrigerator, Range - Electric, Dishwasher, Oven, Dryer, Freezer, Window Coverings, Washer & Dryer |
|
Architectural Style
|
Bungalow |
|
Basement Development
|
Finished |
|
Basement Type
|
Full (finished) |
|
Constructed Date
|
1993 |
|
Construction Material
|
Wood Frame |
|
Construction Style Attachment
|
Detached |
|
Cooling Type
|
Central Air Conditioning |
|
Exterior Finish
|
Stucco |
|
Fireplace Present
|
Yes |
|
Fireplace Total
|
1 |
|
Flooring Type
|
Carpeted, Laminate, Linoleum |
|
Foundation Type
|
Wood |
|
Heating Fuel
|
Natural Gas |
|
Heating Type
|
Central Heating, Forced Air |
|
Stories Total
|
1 |
|
Size Interior
|
1,220 Ft2 |
|
Total Finished Area
|
1220 Sqft |
|
Type
|
House |
Parking
|
Concrete
|
|
|
Attached Garage
|
2 |
|
Garage
|
|
|
Heated Garage
|
|
|
Street
|
|
|
Parking Pad
|
|
Land
|
Acreage
|
No |
|
Fence Type
|
Partially Fenced |
|
Land Amenities
|
Park, Playground, Schools, Shopping, Water Nearby |
|
Landscape Features
|
Fruit Trees, Underground Sprinkler |
|
Size Depth
|
37 M |
|
Size Frontage
|
18 M |
|
Size Irregular
|
669.00 |
|
Size Total
|
669 M2|4,051 - 7,250 Sqft |
|
Size Total Text
|
669 M2|4,051 - 7,250 Sqft |
|
Zoning Description
|
R-sd |
Rooms
| Level |
Type |
Length |
Width |
Dimensions |
|
Lower Level |
3pc Bathroom |
|
|
6.42 M x 6.33 M |
|
Lower Level |
Furnace |
|
|
10.58 M x 10.00 M |
|
Lower Level |
Laundry Room |
|
|
14.58 M x 13.00 M |
|
Lower Level |
Bedroom |
|
|
12.58 M x 10.92 M |
|
Lower Level |
Bedroom |
|
|
12.50 M x 11.00 M |
|
Main Level |
Primary Bedroom |
|
|
12.67 M x 11.67 M |
|
Main Level |
3pc Bathroom |
|
|
4.75 M x 8.17 M |
|
Main Level |
4pc Bathroom |
|
|
4.83 M x 7.50 M |
|
Main Level |
Bedroom |
|
|
9.25 M x 9.17 M |
|
Main Level |
Bedroom |
|
|
12.58 M x 11.50 M |
|
Main Level |
Other |
|
|
15.42 M x 19.50 M |
|
Main Level |
Living Room |
|
|
11.58 M x 24.75 M |
|
Main Level |
Hall |
|
|
7.50 M x 11.50 M |
https://www.realtor.ca/real-estate/27604092/724-2-street-e-brooks-fairview

