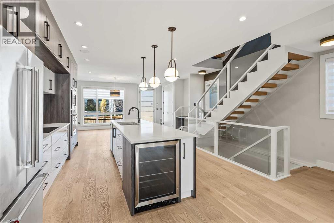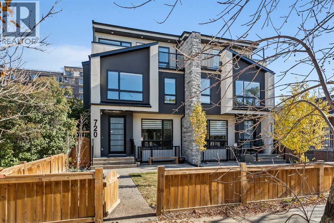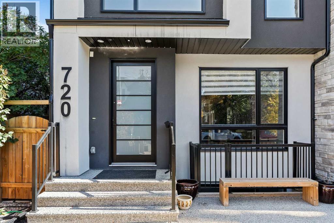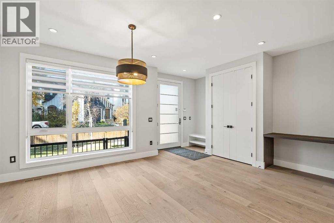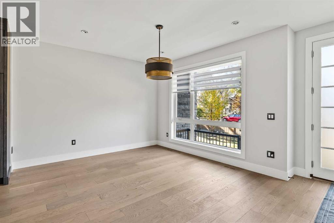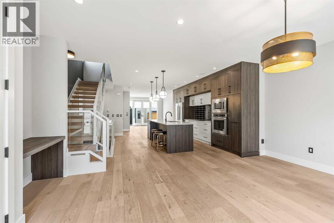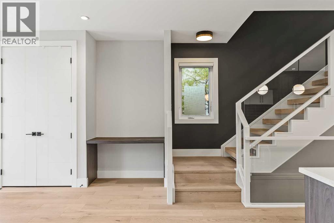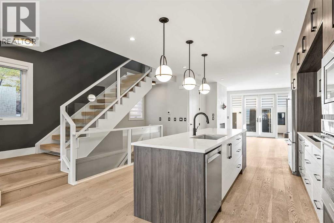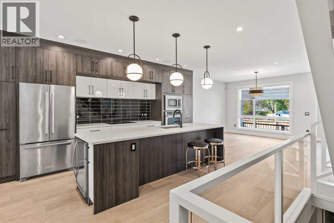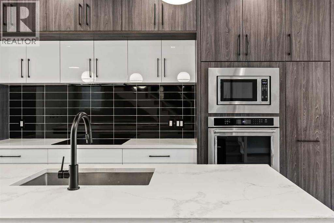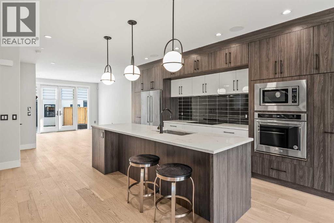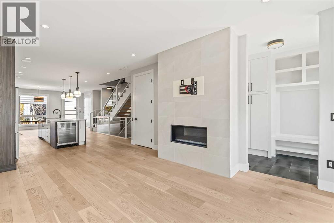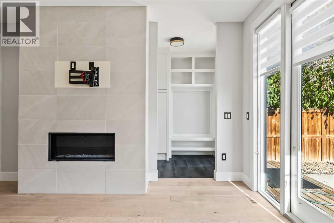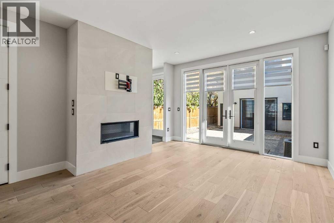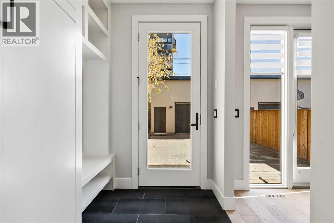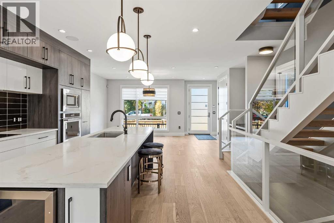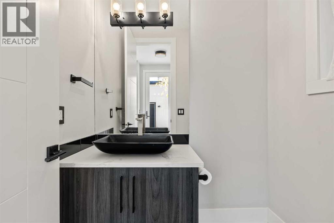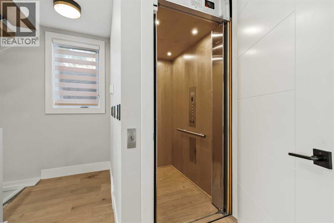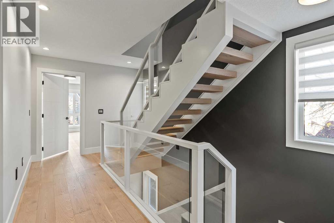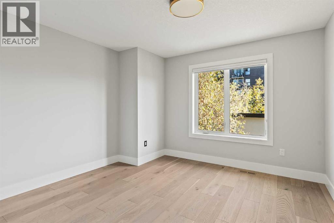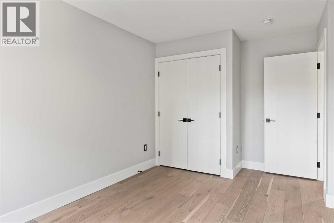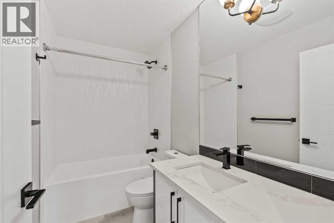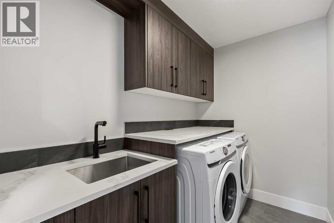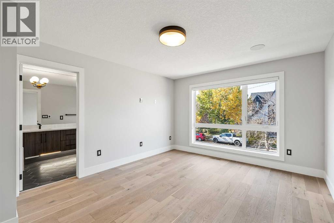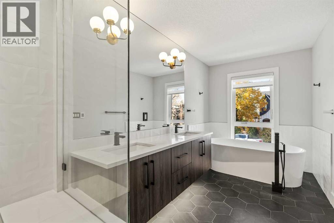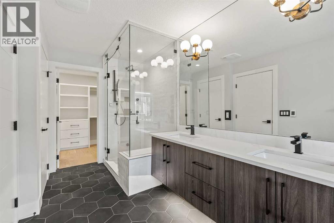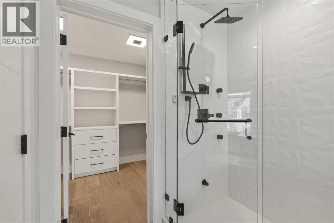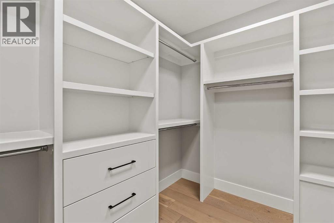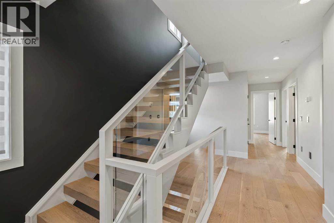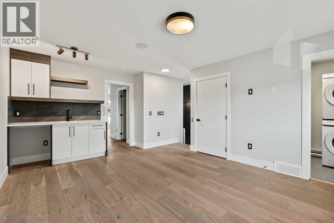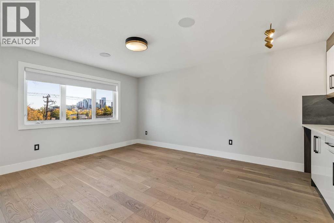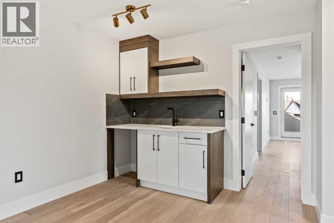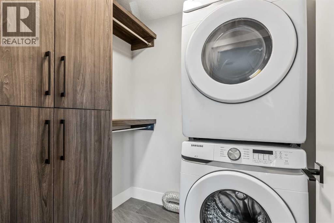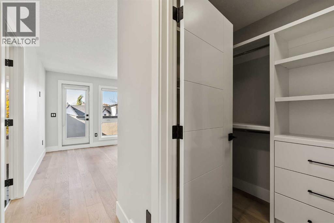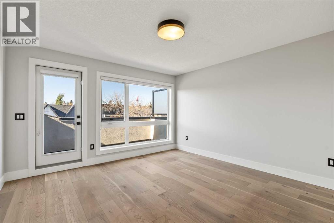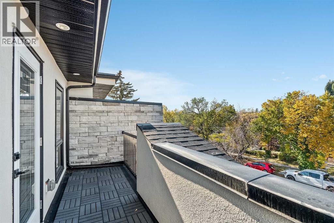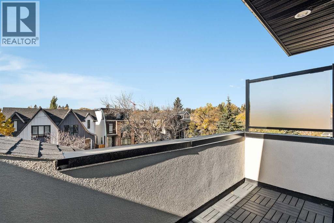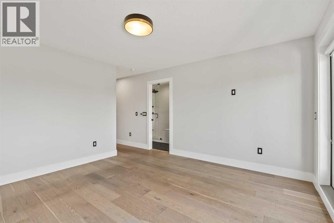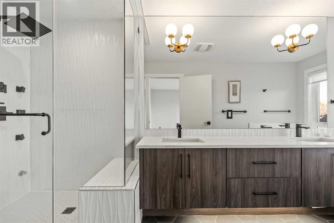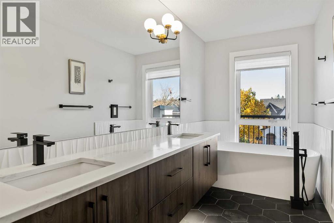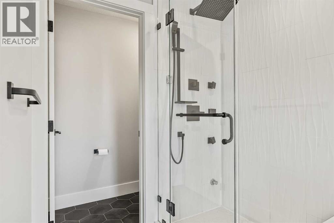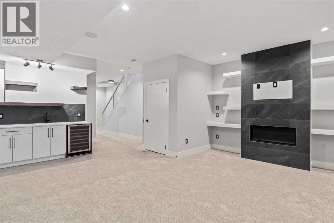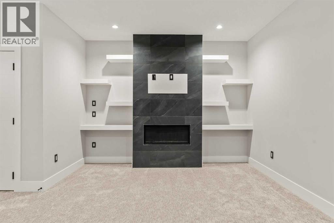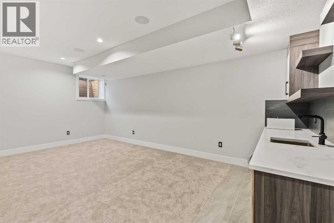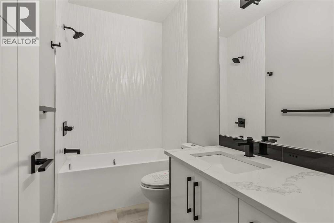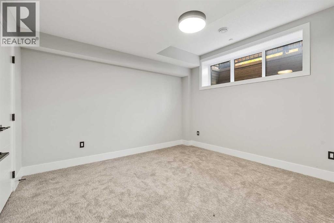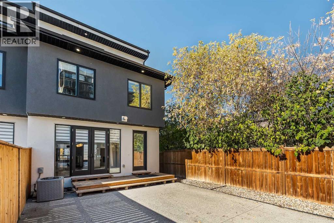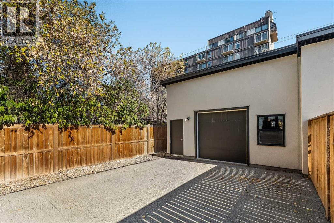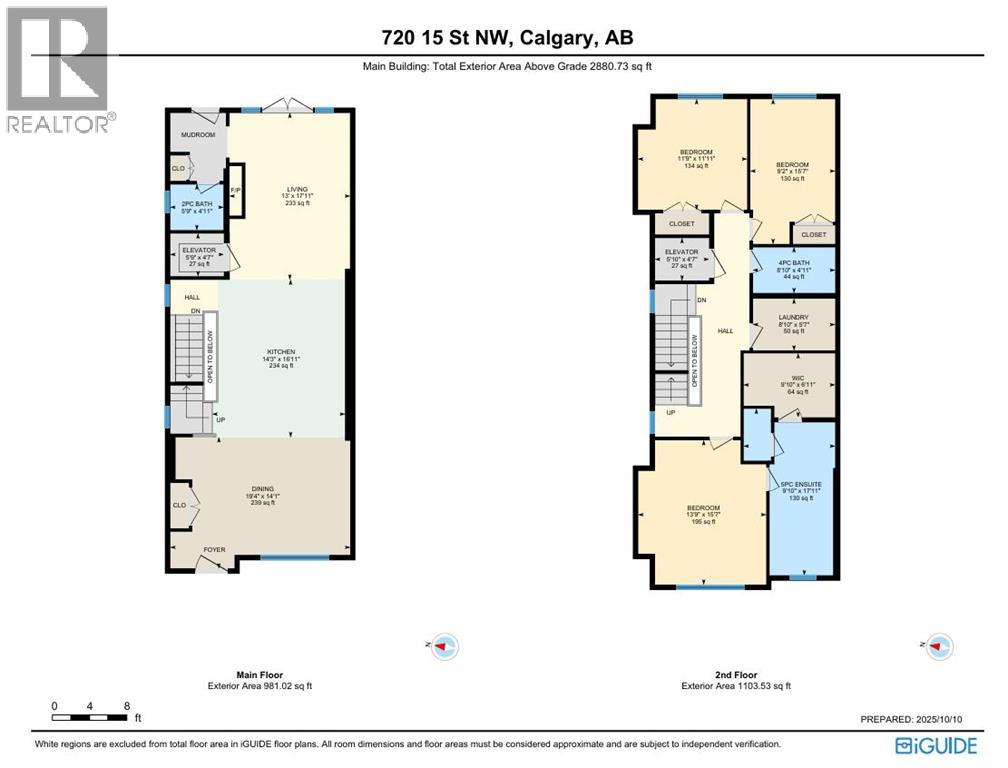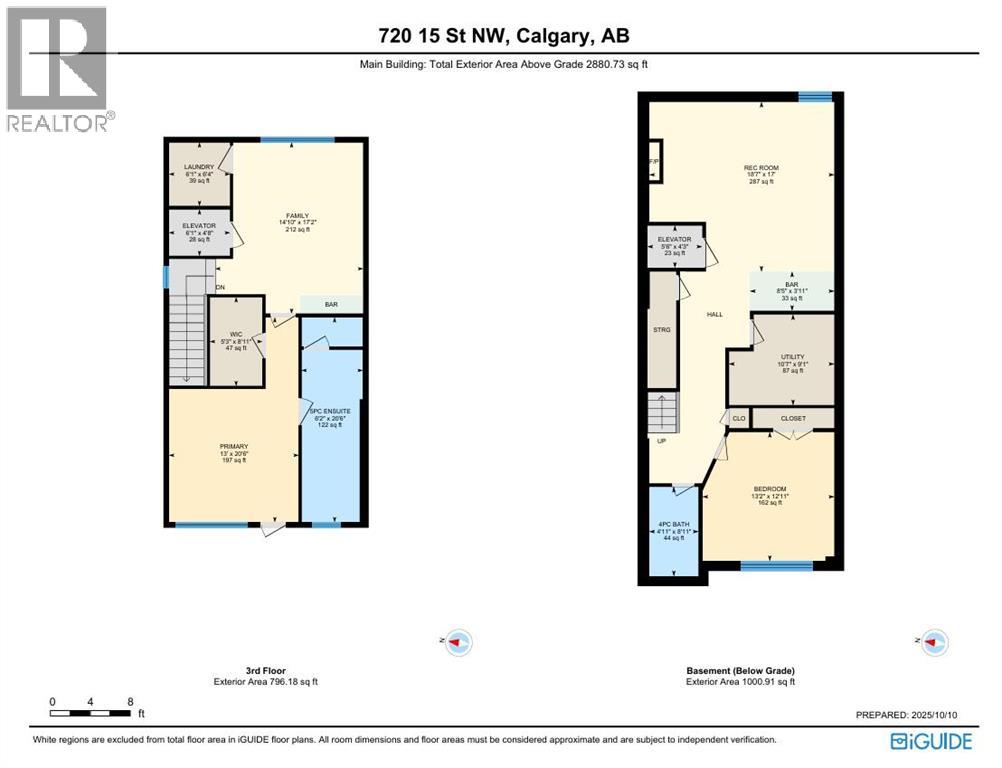5 Bedroom
5 Bathroom
2,880 ft2
Fireplace
Central Air Conditioning
Other, Forced Air, In Floor Heating
$1,385,000
Proudly presenting 720 -15 St. NW. Wonderfully situated in the coveted community of Hillhurst, this 3,800 plus SF custom home presents like new while delivering an impressive list of upscale features including 5 bedrooms (2 primary bedrooms with ensuites), 5 bathrooms (2 steam showers), 2 laundry rooms, 2 fireplaces, a stunning open staircase & ELEVATOR! The bright main floor boasts a designer kitchen with extended cabinetry & pull-out pantry, stainless steel appliances with induction cooktop, beverage fridge, quartz countertops & a vast island with seating for 4. An oversized dining area easily accommodates large gatherings while the stylish living room with fireplace and glass doors opens seamlessly to the backyard. A chic powder room & practical mudroom with built-in storage complete this level. Upstairs, the striking open-riser staircase with glass panels leads to two full floors of hardwood-accented luxury living. The 2nd level is ideal for families offering two spacious secondary bedrooms with closet organizers & a beautifully upgraded 4-piece bath with heated floors. The 1st primary suite shares this level & is an excellent option for parents with young children. Featuring oversized windows, a custom walk-in closet & a spa-inspired ensuite with dual sink quartz vanity, freestanding tub, steam shower, & heated floors. A well-equipped laundry room with sink, quartz folding counter, & cabinetry adds convenience to this level. The 3rd floor is dedicated to refined living, highlighting a 2nd primary retreat with walk-in closet, lavish ensuite (dual quartz vanity, freestanding tub, steam shower, heated floors) & access to a sun-drenched private balcony overlooking the treetops. A spacious owner’s lounge with wet bar provides the perfect setting to relax, work from home, or enjoy quiet evenings. Completing this floor is a 2nd laundry room. The lower level brings family & friends together in a cozy family room with fireplace & a full wet bar with beverage fridge. A l arge 5th bedroom & 5th bathroom with heated floors round off this comfortable space. Other notable upgrades in this executive residence include a double insulated & drywalled garage with unique front & back doors allowing for additional parking, air conditioning, in-floor heating in ALL bathrooms, an elevator to age-in-place or accommodate multi-generational living, custom built-ins in ALL closet, a 75-gallon hot water tank, 200-amp electrical panel, built-in ceiling speakers & security system. Nestled just steps to parks, trendy restaurants, & the vibrant Kensington district, this luxury property offers a perfect balance of tranquillity & urban convenience. Its proximity to the Bow River, downtown, University of Calgary, SAIT & Foothills Hospital provides a remarkable location for work & play. With easy access to Memorial Drive & Crowchild Trail, this is a rare opportunity to own a magnificent property in one of Calgary’s most desirable neighbourhoods. (id:57810)
Property Details
|
MLS® Number
|
A2263806 |
|
Property Type
|
Single Family |
|
Neigbourhood
|
Hillhurst |
|
Community Name
|
Hillhurst |
|
Amenities Near By
|
Park, Playground, Schools, Shopping |
|
Features
|
Back Lane, Wet Bar, Elevator, Closet Organizers, Gas Bbq Hookup |
|
Parking Space Total
|
3 |
|
Plan
|
2011504 |
|
Structure
|
Deck |
Building
|
Bathroom Total
|
5 |
|
Bedrooms Above Ground
|
4 |
|
Bedrooms Below Ground
|
1 |
|
Bedrooms Total
|
5 |
|
Appliances
|
Refrigerator, Microwave, Oven - Built-in, Hood Fan, Window Coverings, Cooktop - Induction |
|
Basement Development
|
Finished |
|
Basement Type
|
Full (finished) |
|
Constructed Date
|
2020 |
|
Construction Material
|
Wood Frame |
|
Construction Style Attachment
|
Semi-detached |
|
Cooling Type
|
Central Air Conditioning |
|
Exterior Finish
|
Stone, Stucco |
|
Fireplace Present
|
Yes |
|
Fireplace Total
|
2 |
|
Flooring Type
|
Carpeted, Hardwood, Tile |
|
Foundation Type
|
Poured Concrete |
|
Half Bath Total
|
1 |
|
Heating Type
|
Other, Forced Air, In Floor Heating |
|
Stories Total
|
3 |
|
Size Interior
|
2,880 Ft2 |
|
Total Finished Area
|
2880 Sqft |
|
Type
|
Duplex |
Parking
Land
|
Acreage
|
No |
|
Fence Type
|
Fence |
|
Land Amenities
|
Park, Playground, Schools, Shopping |
|
Size Depth
|
41.07 M |
|
Size Frontage
|
7.46 M |
|
Size Irregular
|
306.00 |
|
Size Total
|
306 M2|0-4,050 Sqft |
|
Size Total Text
|
306 M2|0-4,050 Sqft |
|
Zoning Description
|
R-cg |
Rooms
| Level |
Type |
Length |
Width |
Dimensions |
|
Second Level |
4pc Bathroom |
|
|
Measurements not available |
|
Second Level |
5pc Bathroom |
|
|
Measurements not available |
|
Second Level |
Bedroom |
|
|
13.75 Ft x 15.58 Ft |
|
Second Level |
Bedroom |
|
|
9.17 Ft x 15.58 Ft |
|
Second Level |
Bedroom |
|
|
11.75 Ft x 11.92 Ft |
|
Second Level |
Laundry Room |
|
|
8.83 Ft x 5.58 Ft |
|
Second Level |
Other |
|
|
9.83 Ft x 6.92 Ft |
|
Third Level |
Family Room |
|
|
14.83 Ft x 17.17 Ft |
|
Third Level |
Laundry Room |
|
|
6.08 Ft x 6.33 Ft |
|
Third Level |
Primary Bedroom |
|
|
13.00 Ft x 20.50 Ft |
|
Third Level |
Other |
|
|
5.25 Ft x 8.92 Ft |
|
Third Level |
5pc Bathroom |
|
|
Measurements not available |
|
Basement |
Bedroom |
|
|
13.17 Ft x 12.92 Ft |
|
Basement |
4pc Bathroom |
|
|
Measurements not available |
|
Basement |
Recreational, Games Room |
|
|
18.58 Ft x 17.00 Ft |
|
Main Level |
2pc Bathroom |
|
|
Measurements not available |
|
Main Level |
Dining Room |
|
|
19.33 Ft x 14.08 Ft |
|
Main Level |
Kitchen |
|
|
14.25 Ft x 16.92 Ft |
|
Main Level |
Living Room |
|
|
13.00 Ft x 17.92 Ft |
https://www.realtor.ca/real-estate/28979850/720-15-street-nw-calgary-hillhurst
