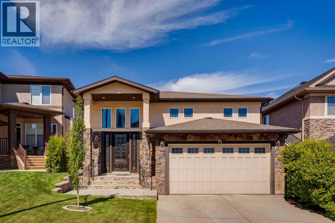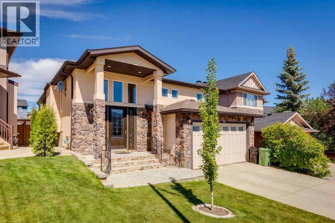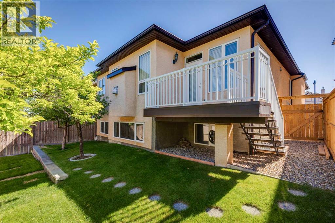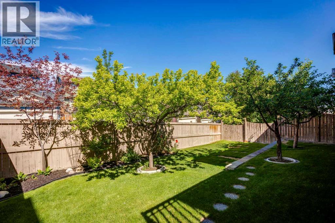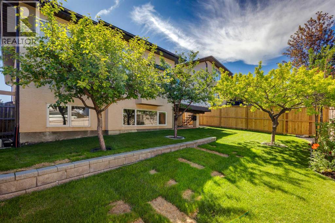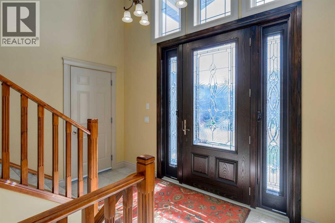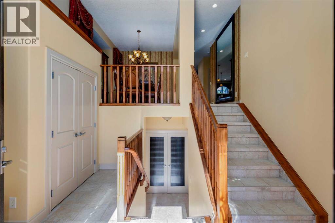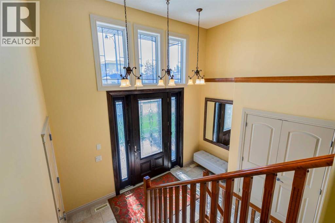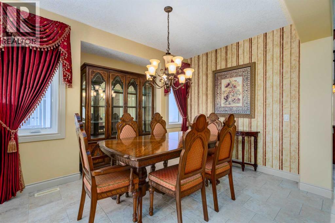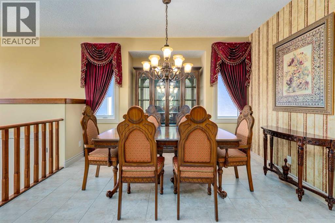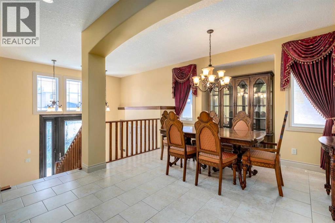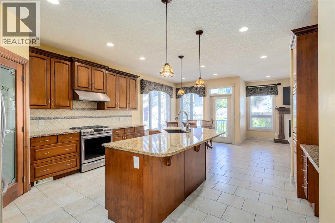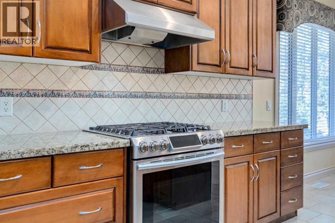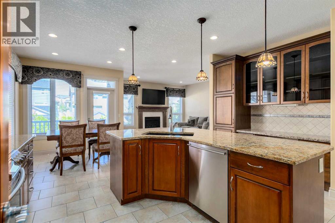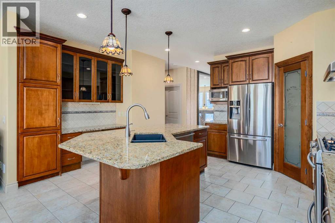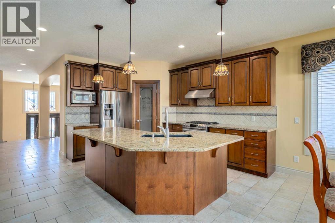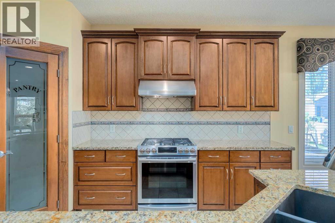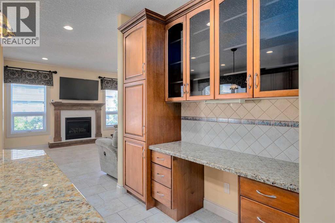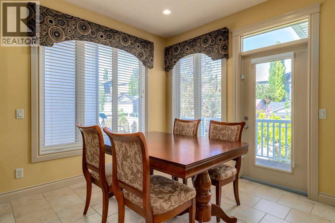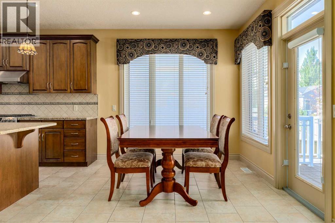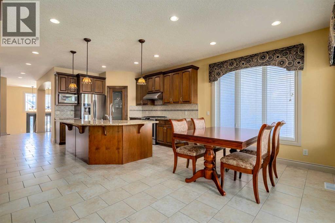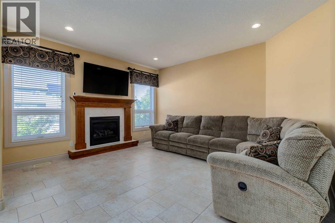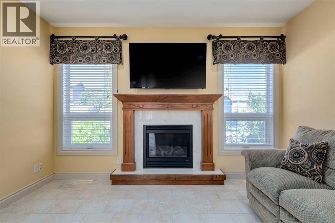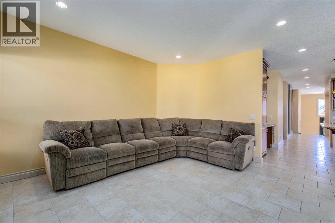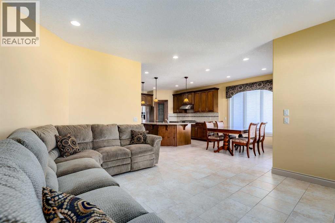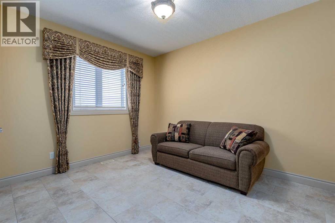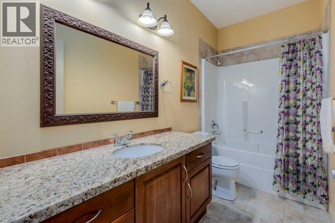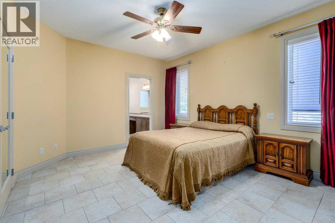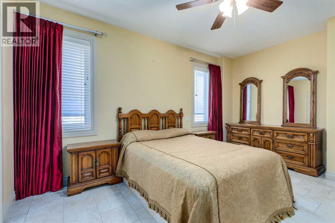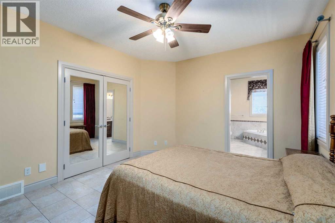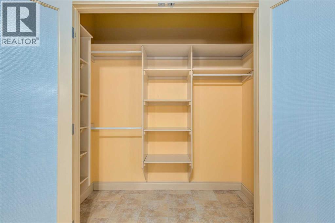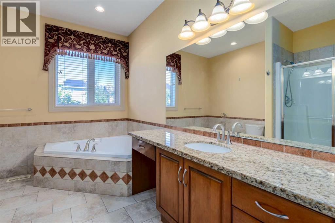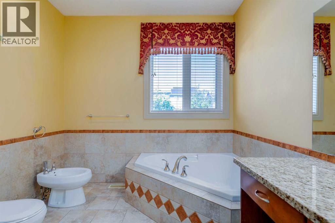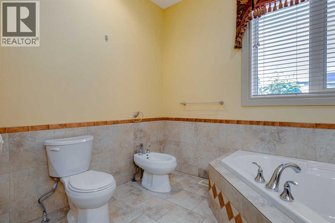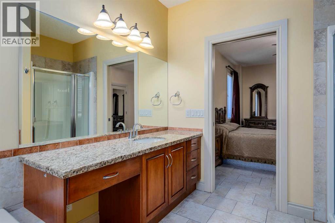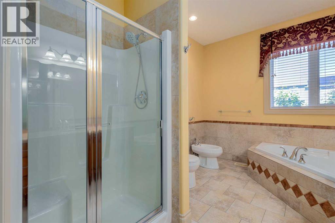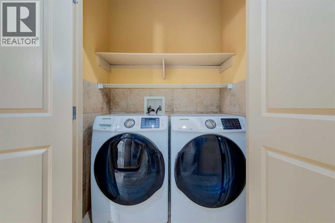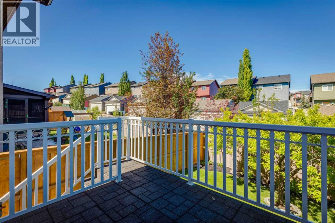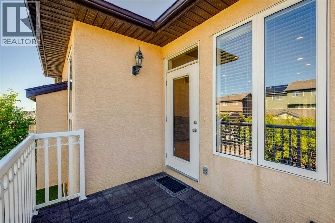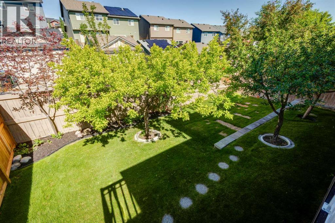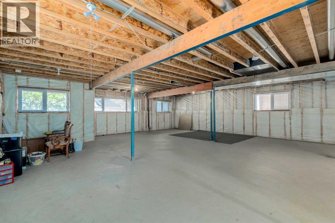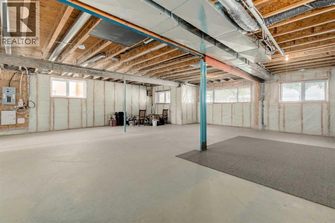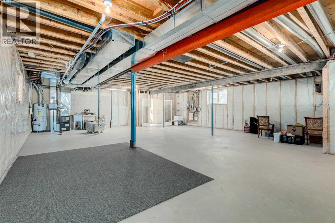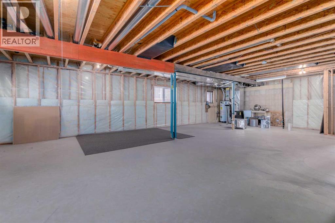2 Bedroom
2 Bathroom
1,591 ft2
Bi-Level
Fireplace
None
Forced Air
Underground Sprinkler
$760,000
Welcome to this meticulously maintained bi-level home tucked away on the quiet street of Panatella Manor. Inside a 1,591 sq.ft. main with all-tile flooring sets a classic low-maintenance tone throughout the main living spaces. The kitchen is thoughtfully designed with Samsung appliances, granite countertops, and abundant storage to keep everything organized and within reach. Additionally the main floor features two bedrooms, two full baths, and a spacious living room. An undeveloped basement with large windows invites endless possibilities to tailor additional living space to your needs and vision. Step outside to a beautifully landscaped backyard, ideal for entertaining or peaceful evenings under the open sky. The home’s exterior features a grade-level entrance finished with elegant tile, stone accents, and decorative railings, with a new roof coming soon enhancing its impressive curb appeal. Practical features include a water softener and underground sprinklers for added convenience. Residents of Panorama Hills enjoy exclusive access to the community centre and its private 6-acre park, complete with a water spray park, sport courts, basketball courts, playgrounds, picnic spaces, and more - a vibrant setting for active living and connection. An exceptional opportunity in one of Calgary’s most sought-after neighbourhoods. (id:57810)
Property Details
|
MLS® Number
|
A2230187 |
|
Property Type
|
Single Family |
|
Neigbourhood
|
Panorama Hills |
|
Community Name
|
Panorama Hills |
|
Amenities Near By
|
Park, Playground, Schools |
|
Features
|
See Remarks, Back Lane, Closet Organizers |
|
Parking Space Total
|
4 |
|
Plan
|
0514500 |
|
Structure
|
None |
Building
|
Bathroom Total
|
2 |
|
Bedrooms Above Ground
|
2 |
|
Bedrooms Total
|
2 |
|
Amenities
|
Recreation Centre |
|
Appliances
|
Refrigerator, Water Softener, Range - Gas, Dishwasher, Microwave, Humidifier, Hood Fan, Window Coverings, Garage Door Opener, Washer & Dryer |
|
Architectural Style
|
Bi-level |
|
Basement Development
|
Unfinished |
|
Basement Type
|
Full (unfinished) |
|
Constructed Date
|
2006 |
|
Construction Material
|
Wood Frame |
|
Construction Style Attachment
|
Detached |
|
Cooling Type
|
None |
|
Exterior Finish
|
See Remarks, Stone |
|
Fireplace Present
|
Yes |
|
Fireplace Total
|
1 |
|
Flooring Type
|
Tile |
|
Foundation Type
|
Poured Concrete |
|
Heating Type
|
Forced Air |
|
Size Interior
|
1,591 Ft2 |
|
Total Finished Area
|
1591 Sqft |
|
Type
|
House |
Parking
Land
|
Acreage
|
No |
|
Fence Type
|
Fence |
|
Land Amenities
|
Park, Playground, Schools |
|
Landscape Features
|
Underground Sprinkler |
|
Size Frontage
|
11.89 M |
|
Size Irregular
|
438.00 |
|
Size Total
|
438 M2|4,051 - 7,250 Sqft |
|
Size Total Text
|
438 M2|4,051 - 7,250 Sqft |
|
Zoning Description
|
R-g |
Rooms
| Level |
Type |
Length |
Width |
Dimensions |
|
Main Level |
4pc Bathroom |
|
|
5.00 Ft x 10.42 Ft |
|
Main Level |
5pc Bathroom |
|
|
9.08 Ft x 11.50 Ft |
|
Main Level |
Bedroom |
|
|
12.58 Ft x 10.50 Ft |
|
Main Level |
Primary Bedroom |
|
|
12.33 Ft x 15.42 Ft |
|
Main Level |
Breakfast |
|
|
9.50 Ft x 9.67 Ft |
|
Main Level |
Kitchen |
|
|
16.17 Ft x 13.92 Ft |
|
Main Level |
Dining Room |
|
|
10.33 Ft x 12.58 Ft |
|
Main Level |
Living Room |
|
|
13.50 Ft x 14.92 Ft |
https://www.realtor.ca/real-estate/28567532/72-panatella-manor-nw-calgary-panorama-hills
