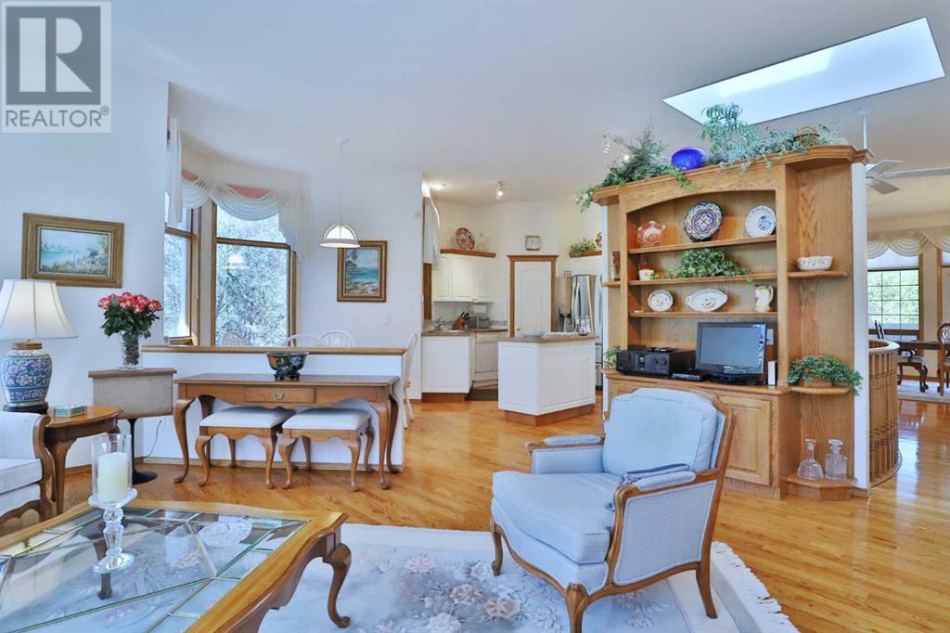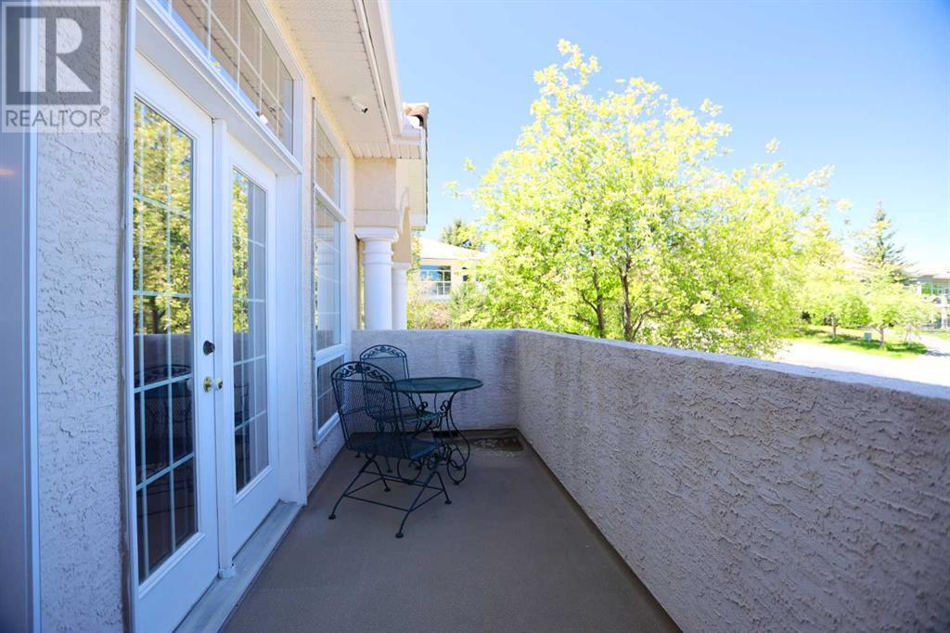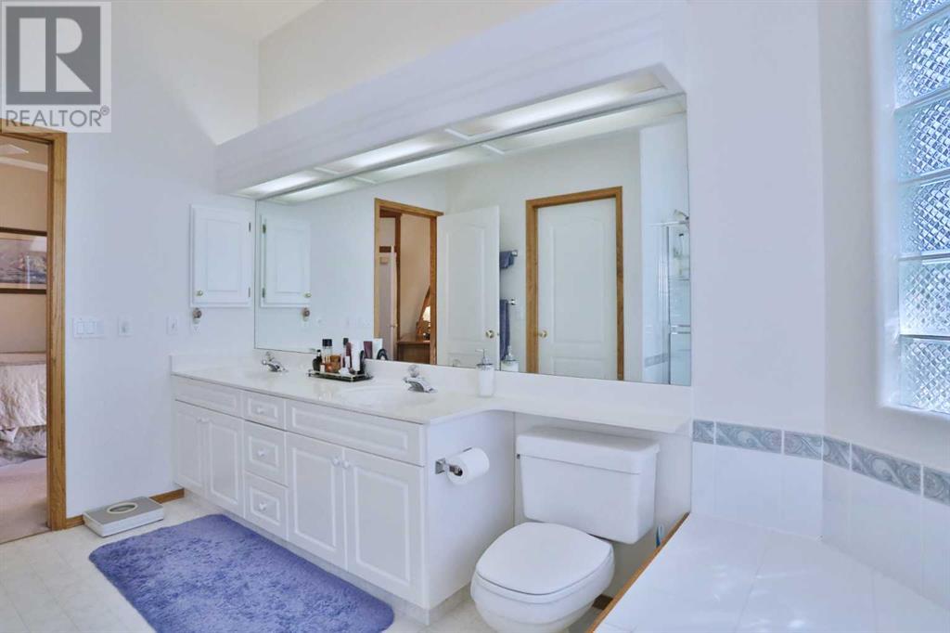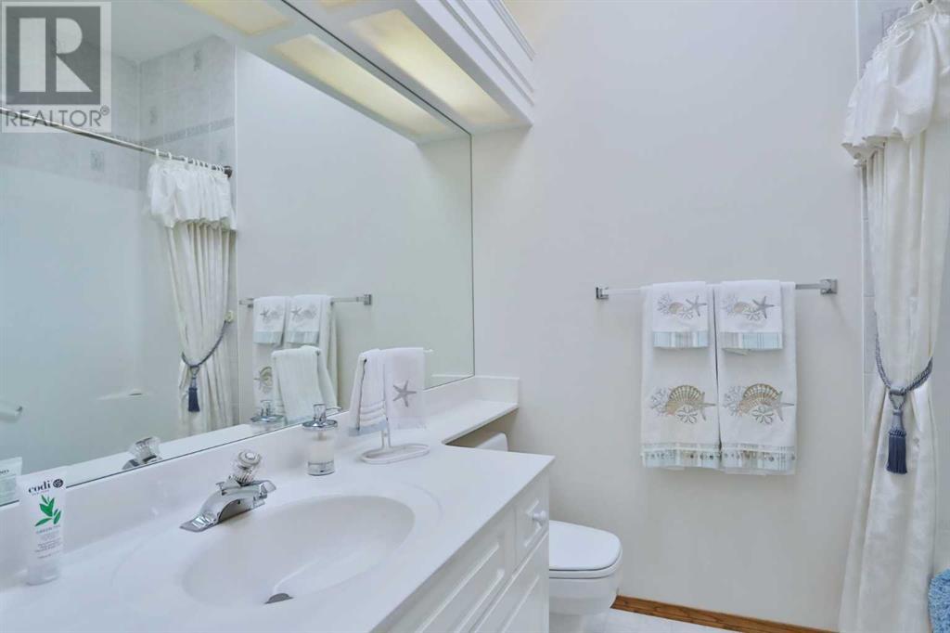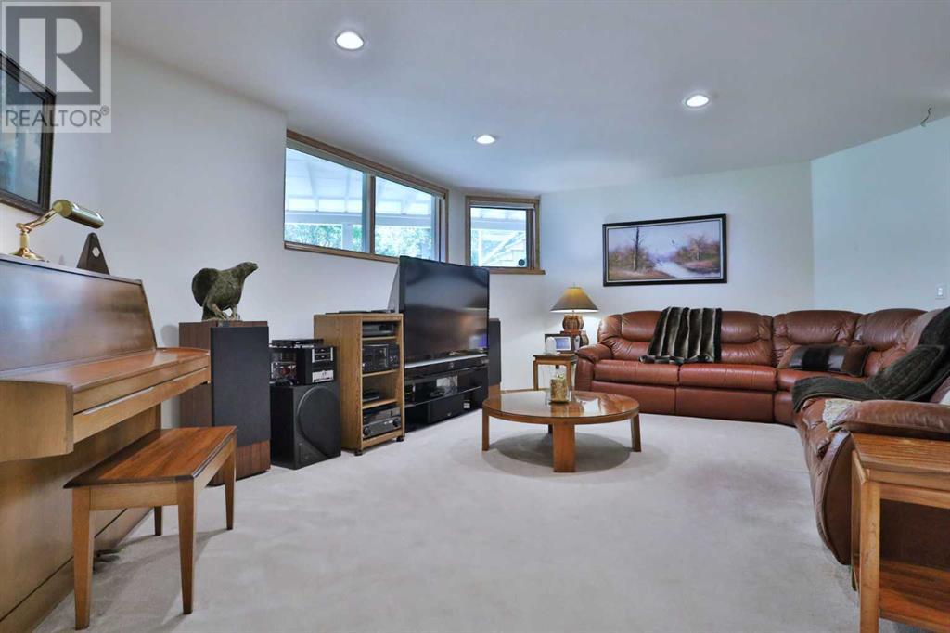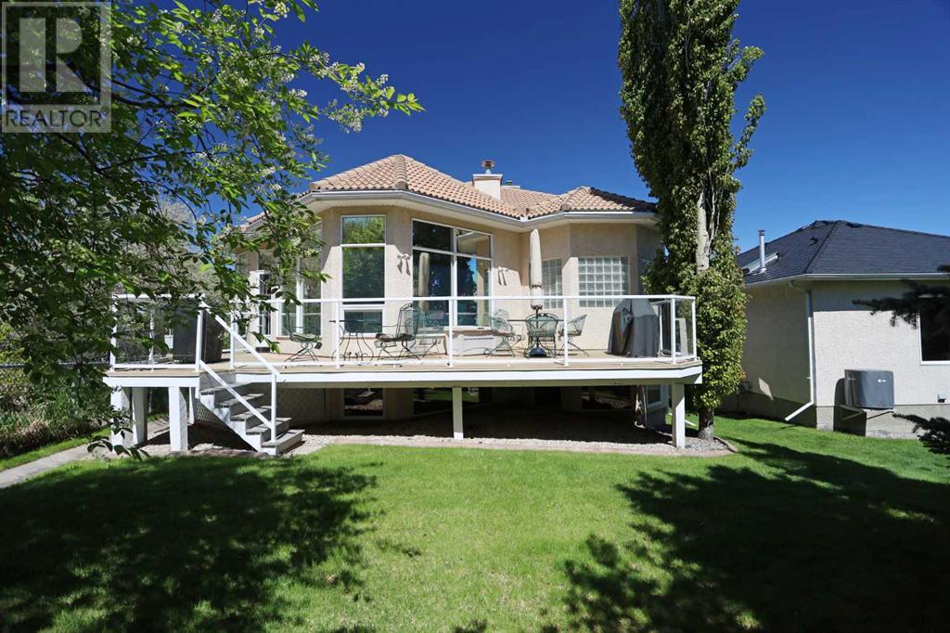3 Bedroom
3 Bathroom
1832 sqft
Bi-Level
Fireplace
Central Air Conditioning
Forced Air
Landscaped, Underground Sprinkler
$899,900
Location, location, location! Backing onto the prestigious Hamptons golf course is this lovingly maintained home built by Calbridge...with total of 3 bedrooms & 3 full baths, heated 3 car garage & private backyard with wraparound deck & mature trees. This mint condition, one-owner home enjoys gleaming hardwood floors & an expanse of windows, 2 fireplaces, extensive built-ins & for a low monthly fee...your grass cutting & snow shoveling are taken care of for you! Embrace the sensational open design of the air-conditioned main floor with its soaring 10ft ceilings & warm natural light, amazing living room with fireplace & floor-to-ceiling windows, oversized dining room with balcony & nook with access onto the backyard deck. The white kitchen comes complete with island with Jenn-Air gas cooktop, big walk-in pantry & the appliances includes built-in convection oven & LG stainless steel fridge. The owners' retreat is a relaxing space & has a huge walk-in closet & jetted tub ensuite with double vanities, separate shower & glass block windows. A 2nd full bath - with a skylight, is conveniently located next to the 2nd main floor bedroom. A 3rd bedroom with walk-in closet is in the beautifully finished lower level, & has its own private access into another full bath with steam shower. The fantastic rec room is a wonderful space to unwind in, with a wet bar, fireplace, wiring for speakers & wall of built-in cabinets & bookcases. Laundry room with sink & KitchenAid washer & dryer, with big crawlspace for extra storage. Additional features include Hunter Douglas blinds, 2 furnaces & 2 hot water tanks, NEST thermostat, underground sprinkler system & approx. over 350sqft of backyard deck for your outdoor enjoyment. And as an added bonus: the monthly maintenance fees cover grass cutting & snow removal...so throw away your shovel & lawn mower! Not-to-miss rare opportunity, in this coveted location across from the clubhouse, walking distance to bus stops, & quick easy access to shopp ing & everything the Hamptons has to offer! (id:57810)
Property Details
|
MLS® Number
|
A2137562 |
|
Property Type
|
Single Family |
|
Community Name
|
Hamptons |
|
Amenities Near By
|
Golf Course, Park, Playground, Recreation Nearby |
|
Community Features
|
Golf Course Development |
|
Features
|
Wet Bar, No Neighbours Behind, Gas Bbq Hookup |
|
Parking Space Total
|
6 |
|
Plan
|
9412541 |
|
Structure
|
Deck, Porch, Porch, Porch |
|
View Type
|
View |
Building
|
Bathroom Total
|
3 |
|
Bedrooms Above Ground
|
2 |
|
Bedrooms Below Ground
|
1 |
|
Bedrooms Total
|
3 |
|
Appliances
|
Washer, Refrigerator, Water Softener, Cooktop - Gas, Dishwasher, Oven, Dryer, Microwave, Garburator, Window Coverings |
|
Architectural Style
|
Bi-level |
|
Basement Development
|
Finished |
|
Basement Type
|
Full (finished) |
|
Constructed Date
|
1996 |
|
Construction Material
|
Wood Frame |
|
Construction Style Attachment
|
Detached |
|
Cooling Type
|
Central Air Conditioning |
|
Exterior Finish
|
Stucco |
|
Fireplace Present
|
Yes |
|
Fireplace Total
|
2 |
|
Flooring Type
|
Carpeted, Hardwood, Linoleum |
|
Foundation Type
|
Poured Concrete |
|
Heating Fuel
|
Natural Gas |
|
Heating Type
|
Forced Air |
|
Size Interior
|
1832 Sqft |
|
Total Finished Area
|
1832 Sqft |
|
Type
|
House |
Parking
|
Garage
|
|
|
Heated Garage
|
|
|
Oversize
|
|
|
Attached Garage
|
3 |
Land
|
Acreage
|
No |
|
Fence Type
|
Partially Fenced |
|
Land Amenities
|
Golf Course, Park, Playground, Recreation Nearby |
|
Landscape Features
|
Landscaped, Underground Sprinkler |
|
Size Depth
|
36.53 M |
|
Size Frontage
|
21.55 M |
|
Size Irregular
|
568.00 |
|
Size Total
|
568 M2|4,051 - 7,250 Sqft |
|
Size Total Text
|
568 M2|4,051 - 7,250 Sqft |
|
Zoning Description
|
R-c1 |
Rooms
| Level |
Type |
Length |
Width |
Dimensions |
|
Basement |
3pc Bathroom |
|
|
Measurements not available |
|
Basement |
Recreational, Games Room |
|
|
31.67 Ft x 25.67 Ft |
|
Basement |
Bedroom |
|
|
12.83 Ft x 10.67 Ft |
|
Basement |
Laundry Room |
|
|
10.92 Ft x 8.42 Ft |
|
Main Level |
4pc Bathroom |
|
|
Measurements not available |
|
Main Level |
5pc Bathroom |
|
|
Measurements not available |
|
Main Level |
Living Room |
|
|
21.83 Ft x 17.92 Ft |
|
Main Level |
Dining Room |
|
|
22.58 Ft x 19.33 Ft |
|
Main Level |
Kitchen |
|
|
15.75 Ft x 11.33 Ft |
|
Main Level |
Other |
|
|
14.67 Ft x 9.42 Ft |
|
Main Level |
Primary Bedroom |
|
|
16.50 Ft x 13.50 Ft |
|
Main Level |
Bedroom |
|
|
13.33 Ft x 9.92 Ft |
https://www.realtor.ca/real-estate/27006641/72-hamptons-drive-nw-calgary-hamptons

