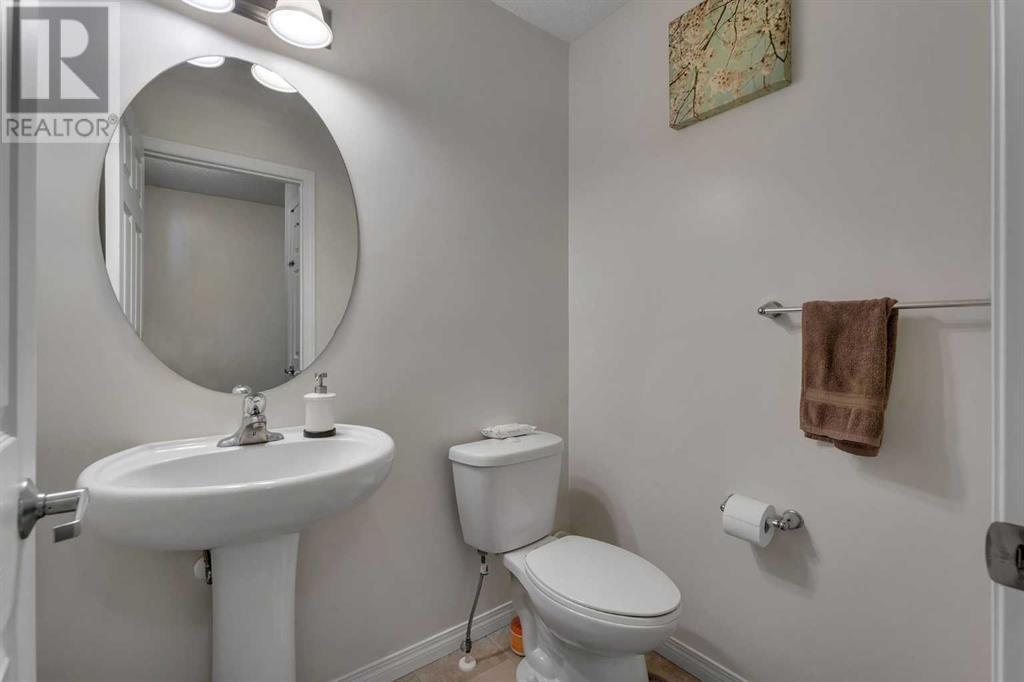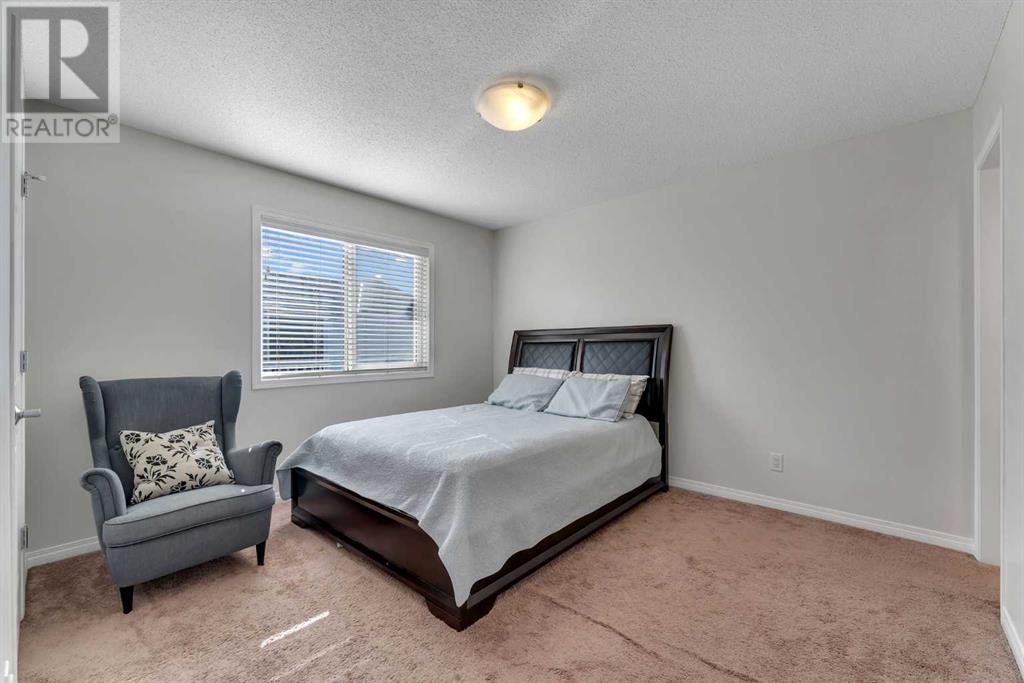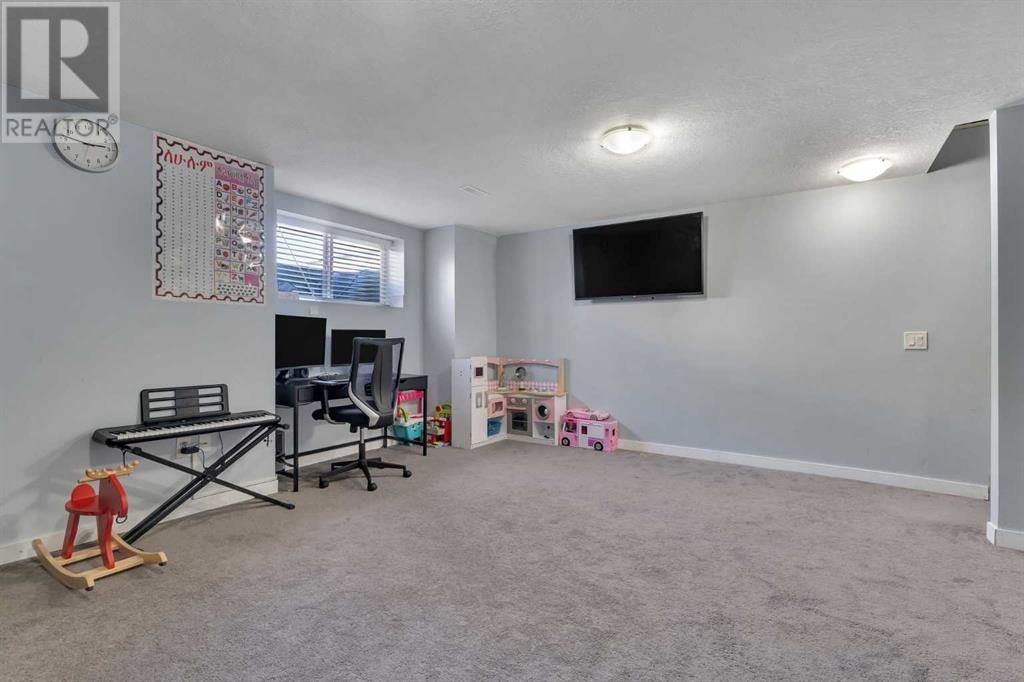3 Bedroom
4 Bathroom
1267 sqft
None
Forced Air
$519,000
Stunning Townhouse with NO CONDO FEES in the Highly Sought-After Cityscape Community!Welcome to this exquisite townhouse, where contemporary living meets comfort and convenience. This home features an open-concept kitchen, equipped with sleek stainless steel appliances and a large central island—ideal for cooking and entertaining. The main floor includes a spacious living room, a convenient 2-piece bathroom, and direct access to the fully finished basement and double attached garage.Upstairs, you'll find three generously sized bedrooms. The primary suite boasts a walk-in closet and a 4-piece ensuite bathroom. The other two bedrooms are also well-appointed and share a modern full bathroom.The fully finished basement adds versatility with an additional full bathroom, perfect for guests or extra living space. Enjoy the practicality of a double-car garage and the freedom of no condo fees, all while living in the desirable Cityscape community! (id:57810)
Property Details
|
MLS® Number
|
A2169530 |
|
Property Type
|
Single Family |
|
Neigbourhood
|
Cityscape |
|
Community Name
|
Cityscape |
|
Features
|
Other |
|
ParkingSpaceTotal
|
2 |
|
Plan
|
1512415 |
Building
|
BathroomTotal
|
4 |
|
BedroomsAboveGround
|
3 |
|
BedroomsTotal
|
3 |
|
Appliances
|
Refrigerator, Range - Electric, Dishwasher, Microwave, Washer & Dryer |
|
BasementDevelopment
|
Finished |
|
BasementType
|
Full (finished) |
|
ConstructedDate
|
2015 |
|
ConstructionMaterial
|
Poured Concrete, Wood Frame |
|
ConstructionStyleAttachment
|
Attached |
|
CoolingType
|
None |
|
ExteriorFinish
|
Concrete, Vinyl Siding |
|
FlooringType
|
Carpeted, Hardwood |
|
HalfBathTotal
|
1 |
|
HeatingFuel
|
Natural Gas |
|
HeatingType
|
Forced Air |
|
StoriesTotal
|
2 |
|
SizeInterior
|
1267 Sqft |
|
TotalFinishedArea
|
1267 Sqft |
|
Type
|
Row / Townhouse |
Parking
Land
|
Acreage
|
No |
|
FenceType
|
Not Fenced |
|
SizeDepth
|
8.53 M |
|
SizeFrontage
|
6 M |
|
SizeIrregular
|
1334.72 |
|
SizeTotal
|
1334.72 Sqft|0-4,050 Sqft |
|
SizeTotalText
|
1334.72 Sqft|0-4,050 Sqft |
|
ZoningDescription
|
Dc |
Rooms
| Level |
Type |
Length |
Width |
Dimensions |
|
Second Level |
3pc Bathroom |
|
|
4.67 Ft x 8.75 Ft |
|
Second Level |
4pc Bathroom |
|
|
6.42 Ft x 7.75 Ft |
|
Second Level |
Bedroom |
|
|
11.58 Ft x 12.50 Ft |
|
Second Level |
Bedroom |
|
|
10.75 Ft x 8.92 Ft |
|
Second Level |
Primary Bedroom |
|
|
11.58 Ft x 12.00 Ft |
|
Basement |
3pc Bathroom |
|
|
6.75 Ft x 7.25 Ft |
|
Basement |
Recreational, Games Room |
|
|
18.42 Ft x 7.25 Ft |
|
Basement |
Study |
|
|
7.75 Ft x 10.83 Ft |
|
Main Level |
2pc Bathroom |
|
|
5.50 Ft x 4.50 Ft |
|
Main Level |
Dining Room |
|
|
6.67 Ft x 9.75 Ft |
|
Main Level |
Kitchen |
|
|
9.42 Ft x 10.25 Ft |
|
Main Level |
Living Room |
|
|
12.42 Ft x 16.42 Ft |
https://www.realtor.ca/real-estate/27535013/72-cityscape-row-ne-calgary-cityscape


































