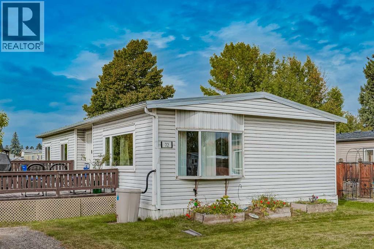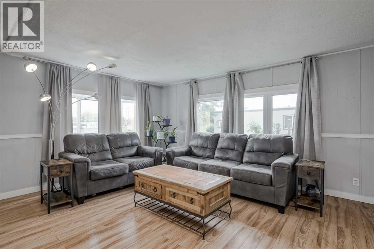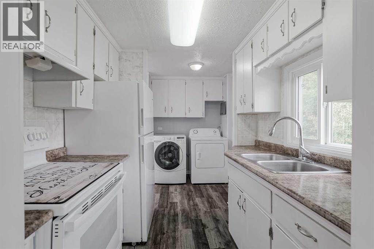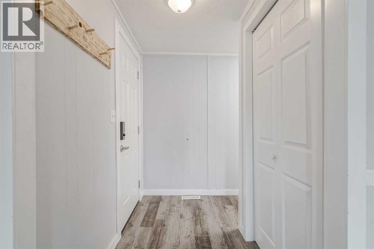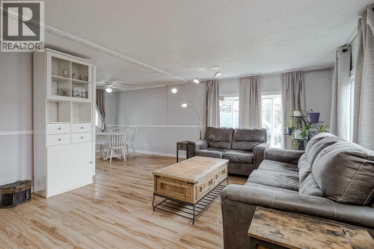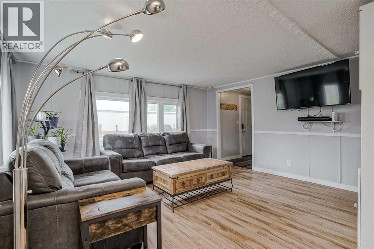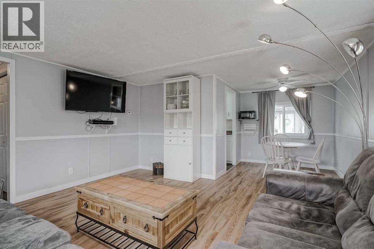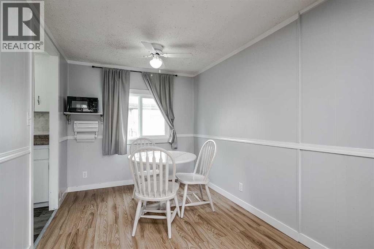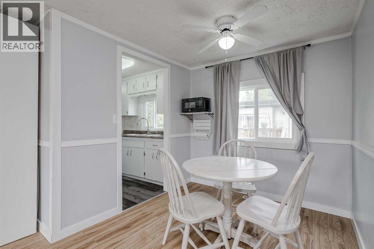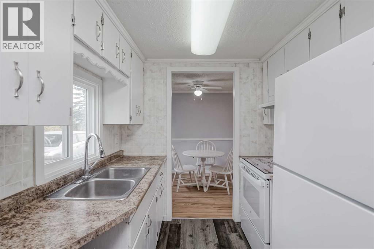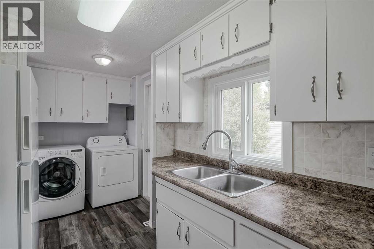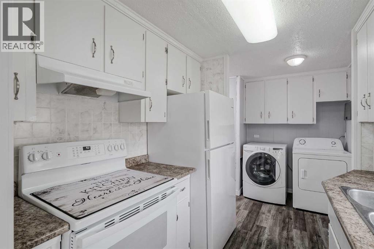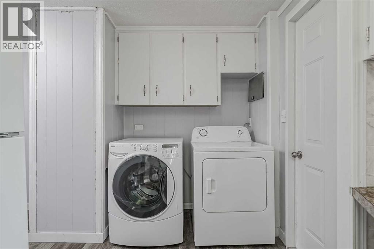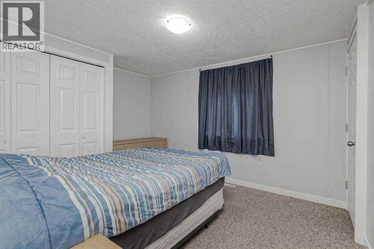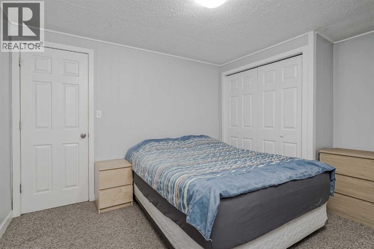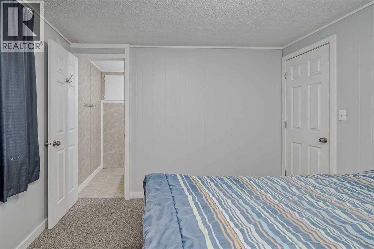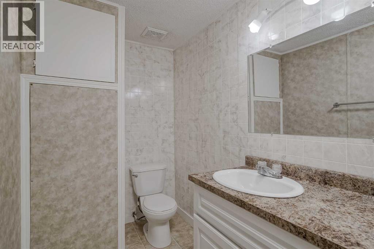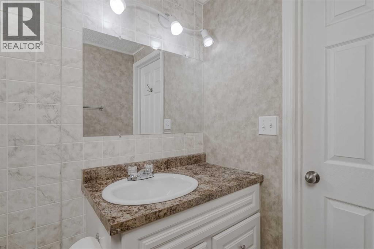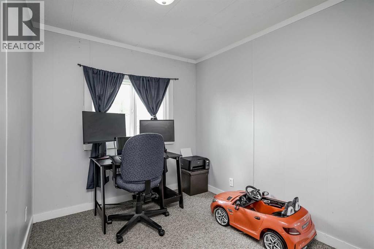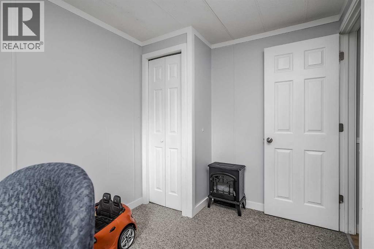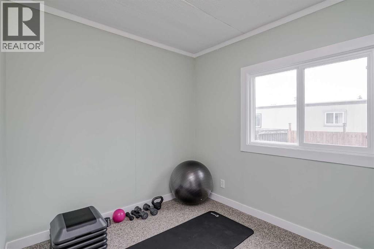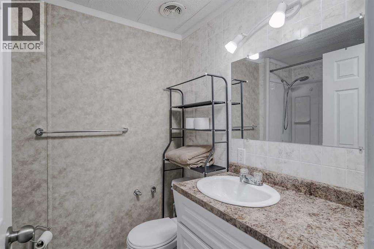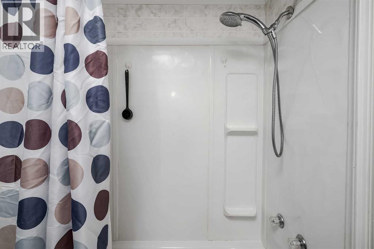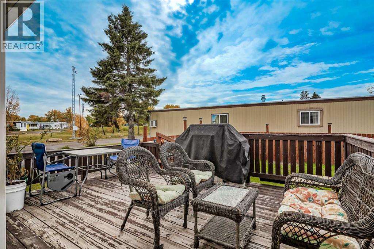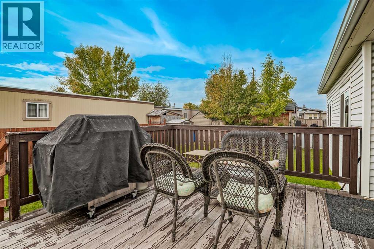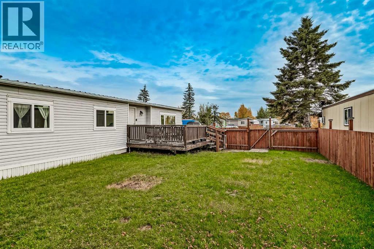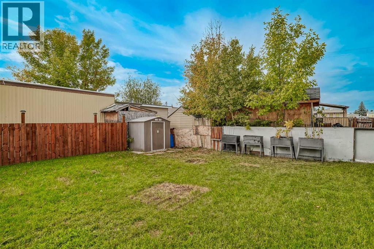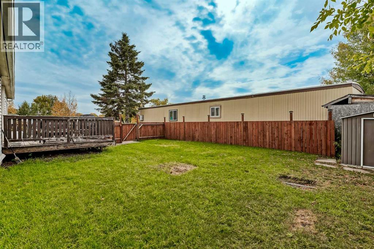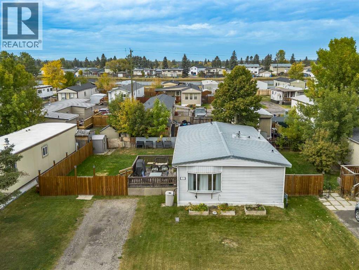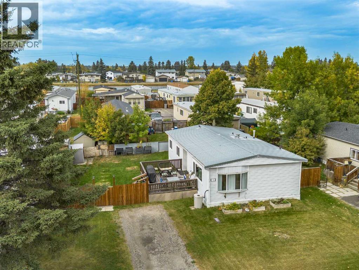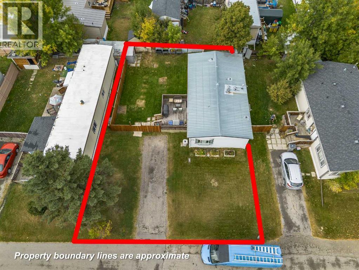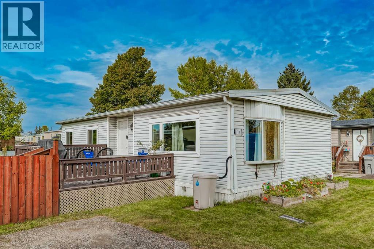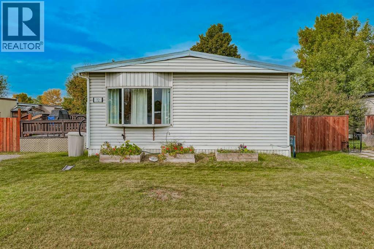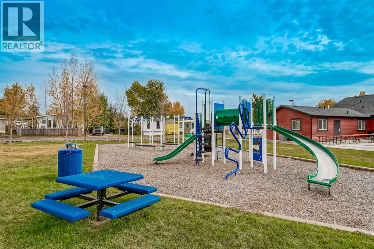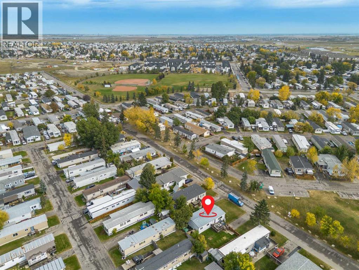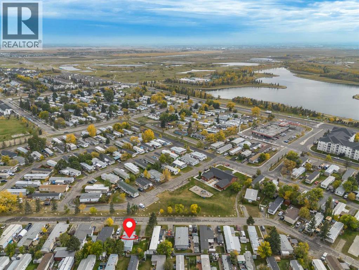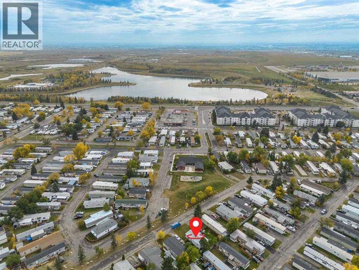3 Bedroom
2 Bathroom
936 ft2
Mobile Home
Forced Air
$85,000
Welcome to your spacious new home!This beautifully maintained double-wide mobile home offers the perfect combination of generous interior space and an absolutely massive, one-of-a-kind yard—a true outdoor oasis! With 3 comfortable bedrooms, this home provides ample room for family, guests, or a dedicated home office. The double-wide design provides a wider, more traditional feel with abundant natural light throughout the main living areas.Location, Location, Location! You couldn't ask for a better spot. This home is situated just steps away from the community park and the community center, providing easy access to playgrounds, green space, and year-round activities. It's an ideal setting for families and those who value convenience and recreation. For shoppers and commuters, the convenience is unmatched: placing you just minutes from a variety of amenities, including shopping centers, restaurants, and essential services. Enjoy a quick and easy drive with immediate access to Stoney Trail.New furnace in 2024 and most windows in 2023. The extraordinary yard offers endless possibilities: Imagine gardening, entertaining, or creating a fenced space for your pets. Don't miss this rare opportunity to own a spacious double-wide with such a premier location and impressive outdoor area! (id:57810)
Property Details
|
MLS® Number
|
A2260413 |
|
Property Type
|
Single Family |
|
Neigbourhood
|
Cranston |
|
Community Name
|
Red Carpet |
|
Amenities Near By
|
Park |
|
Parking Space Total
|
1 |
|
Structure
|
Deck |
Building
|
Bathroom Total
|
2 |
|
Bedrooms Above Ground
|
3 |
|
Bedrooms Total
|
3 |
|
Appliances
|
Refrigerator, Range - Electric, Washer & Dryer |
|
Architectural Style
|
Mobile Home |
|
Constructed Date
|
1974 |
|
Flooring Type
|
Carpeted, Vinyl |
|
Half Bath Total
|
1 |
|
Heating Type
|
Forced Air |
|
Stories Total
|
1 |
|
Size Interior
|
936 Ft2 |
|
Total Finished Area
|
936 Sqft |
|
Type
|
Mobile Home |
Parking
Land
|
Acreage
|
No |
|
Land Amenities
|
Park |
|
Size Total Text
|
Mobile Home Pad (mhp) |
Rooms
| Level |
Type |
Length |
Width |
Dimensions |
|
Main Level |
Other |
|
|
4.08 Ft x 7.17 Ft |
|
Main Level |
Living Room |
|
|
14.00 Ft x 15.00 Ft |
|
Main Level |
Dining Room |
|
|
7.67 Ft x 7.75 Ft |
|
Main Level |
Kitchen |
|
|
7.00 Ft x 7.50 Ft |
|
Main Level |
Primary Bedroom |
|
|
10.58 Ft x 12.67 Ft |
|
Main Level |
Bedroom |
|
|
7.42 Ft x 11.00 Ft |
|
Main Level |
Bedroom |
|
|
7.67 Ft x 10.58 Ft |
|
Main Level |
4pc Bathroom |
|
|
5.42 Ft x 7.33 Ft |
|
Main Level |
2pc Bathroom |
|
|
4.92 Ft x 7.33 Ft |
https://www.realtor.ca/real-estate/28970111/72-6220-17-avenue-se-calgary-red-carpet
