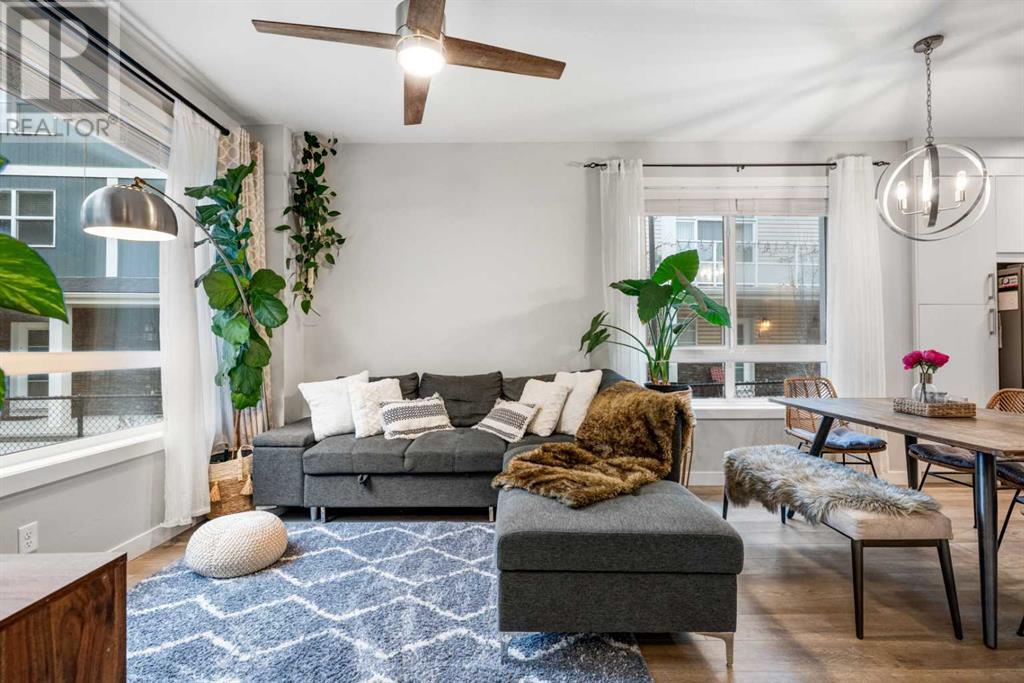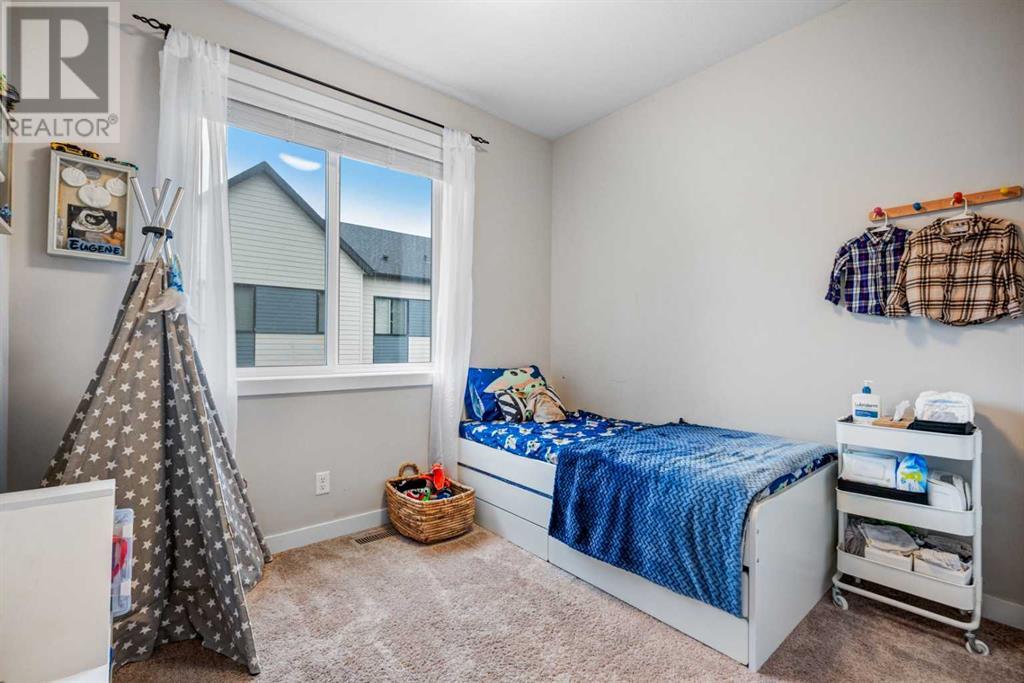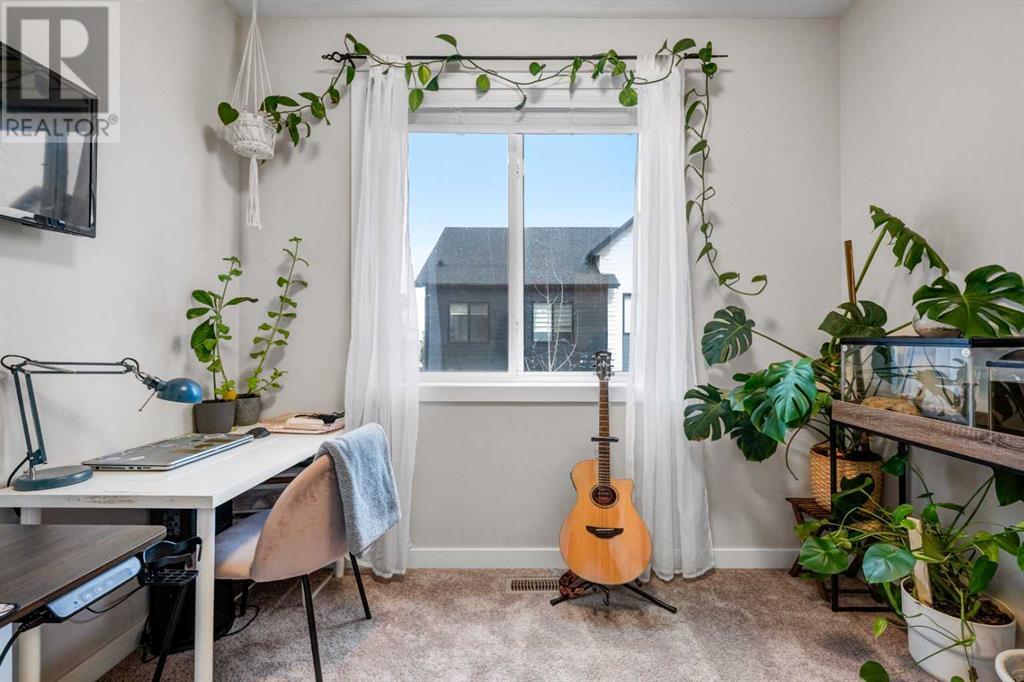716 Redstone Crescent Ne Calgary, Alberta T3N 1M3
$452,900Maintenance, Common Area Maintenance, Insurance, Parking, Property Management, Reserve Fund Contributions
$325.65 Monthly
Maintenance, Common Area Maintenance, Insurance, Parking, Property Management, Reserve Fund Contributions
$325.65 MonthlyWelcome to 716 Redstone Crescent. This home comes with rare 2-parking spaces. This beautifully maintained end unit townhome at Arrive At Redstone Way shows a bright Open Concept Layout. The main floor features large windows which allows great amount of natural light to the living room and dining area. The kitchen screams modern vibe with white cabinets, quartz counter tops and stainless steel appliances. The second level offers a large Primary Bedroom with an ensuite bath. There are 2 additional good sized bedrooms and a shared bathroom. This home offers a total of 3 Beds and 2 1/2 Baths. The unfinished basement awaits your creativity. Rough ins are in place for future bathroom and frames are set for a future additional bedroom. Heading outdoors features a large backyard perfect for barbeque space. Redstone is conveniently located minutes away from Deerfoot Trail and Stoney Trail providing ease of access anywhere in the city. Your future home is within walking distance to parks, schools and shopping areas. Don't wait. Book Your Private Showing Now. (id:57810)
Property Details
| MLS® Number | A2207810 |
| Property Type | Single Family |
| Neigbourhood | Redstone |
| Community Name | Redstone |
| Amenities Near By | Park, Playground, Schools, Shopping |
| Community Features | Pets Allowed With Restrictions |
| Features | No Smoking Home, Parking |
| Parking Space Total | 2 |
| Plan | 1810978 |
Building
| Bathroom Total | 3 |
| Bedrooms Above Ground | 3 |
| Bedrooms Total | 3 |
| Appliances | Washer, Refrigerator, Range - Electric, Dryer, Microwave Range Hood Combo, Window Coverings |
| Basement Development | Unfinished |
| Basement Type | Full (unfinished) |
| Constructed Date | 2019 |
| Construction Style Attachment | Attached |
| Cooling Type | None |
| Exterior Finish | Wood Siding |
| Flooring Type | Carpeted, Vinyl Plank |
| Foundation Type | Poured Concrete |
| Half Bath Total | 1 |
| Heating Type | Forced Air |
| Stories Total | 2 |
| Size Interior | 1,288 Ft2 |
| Total Finished Area | 1288.14 Sqft |
| Type | Row / Townhouse |
Land
| Acreage | No |
| Fence Type | Not Fenced |
| Land Amenities | Park, Playground, Schools, Shopping |
| Landscape Features | Landscaped |
| Size Total Text | Unknown |
| Zoning Description | M-2 |
Rooms
| Level | Type | Length | Width | Dimensions |
|---|---|---|---|---|
| Second Level | 4pc Bathroom | 6.08 Ft x 8.75 Ft | ||
| Second Level | 4pc Bathroom | 4.67 Ft x 9.75 Ft | ||
| Second Level | Bedroom | 9.67 Ft x 10.75 Ft | ||
| Second Level | Bedroom | 9.58 Ft x 10.75 Ft | ||
| Second Level | Primary Bedroom | 14.75 Ft x 10.75 Ft | ||
| Main Level | 2pc Bathroom | 4.58 Ft x 5.33 Ft | ||
| Main Level | Dining Room | 13.33 Ft x 8.83 Ft | ||
| Main Level | Kitchen | 12.25 Ft x 12.33 Ft | ||
| Main Level | Living Room | 12.25 Ft x 10.25 Ft |
https://www.realtor.ca/real-estate/28112595/716-redstone-crescent-ne-calgary-redstone
Contact Us
Contact us for more information





















































