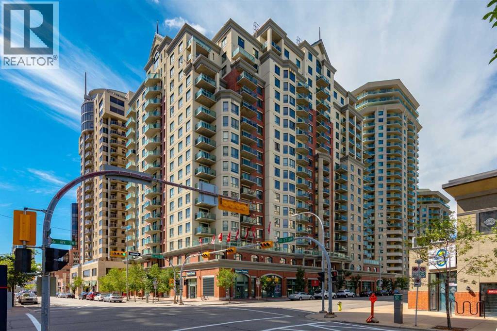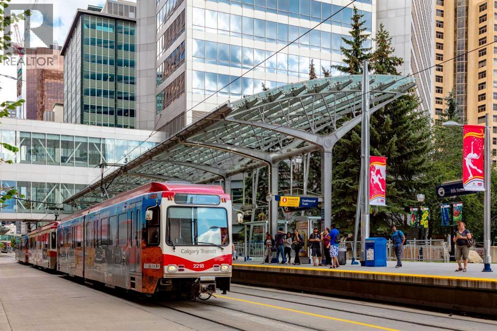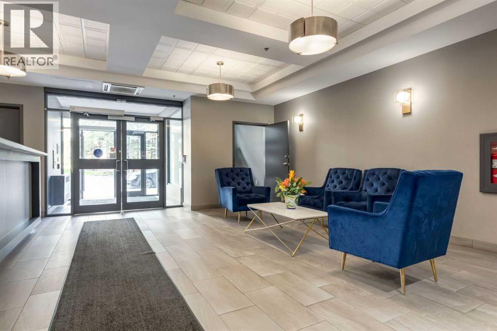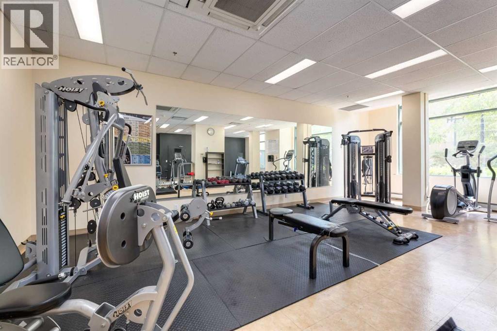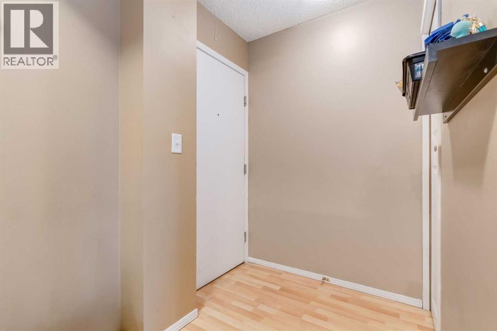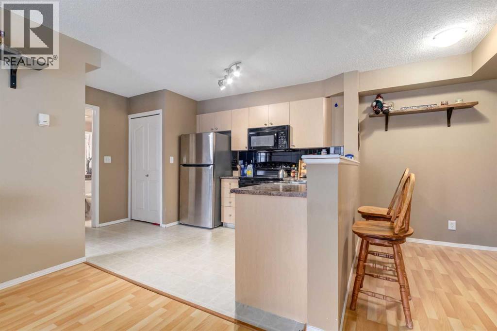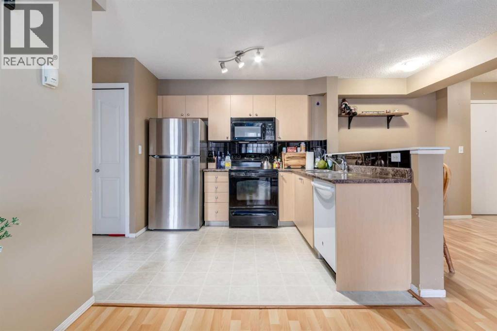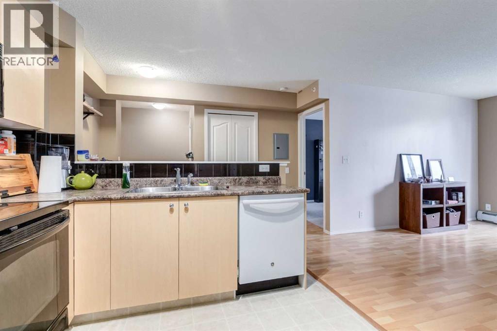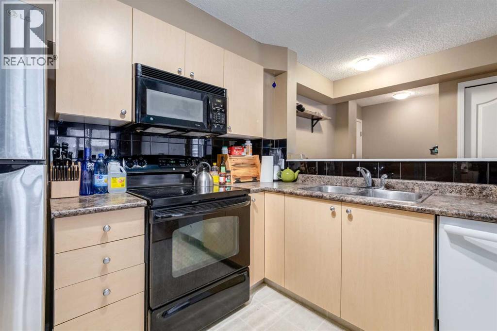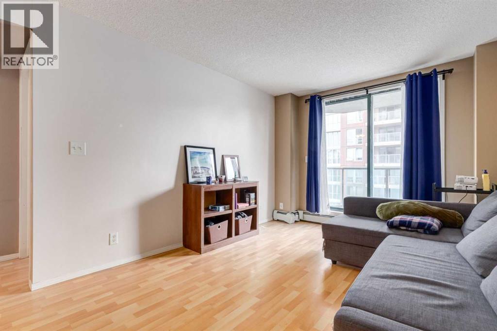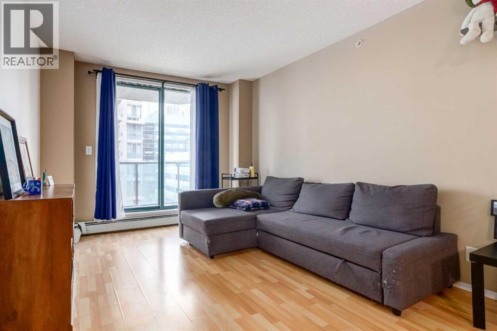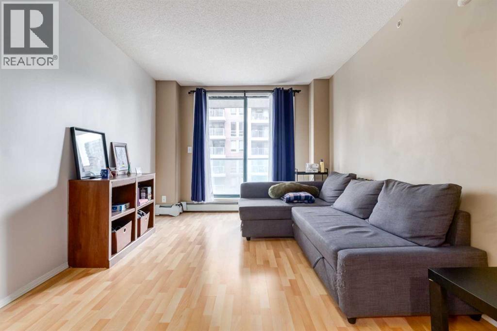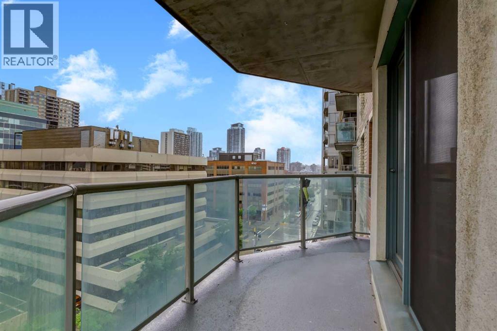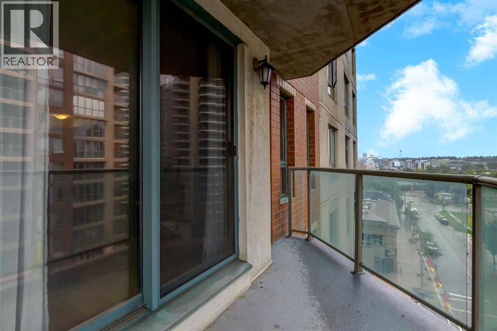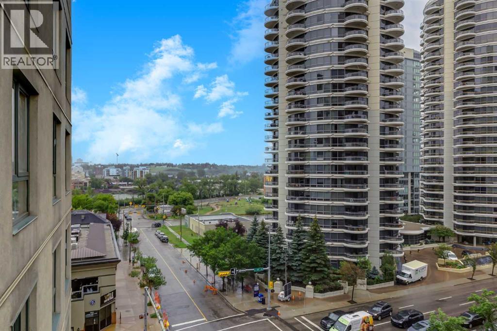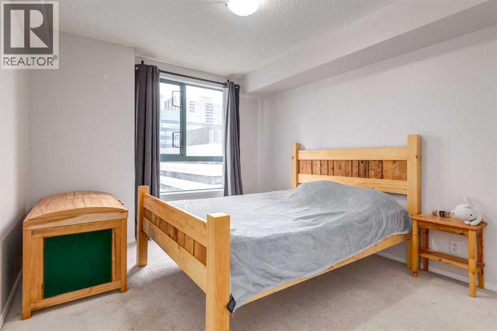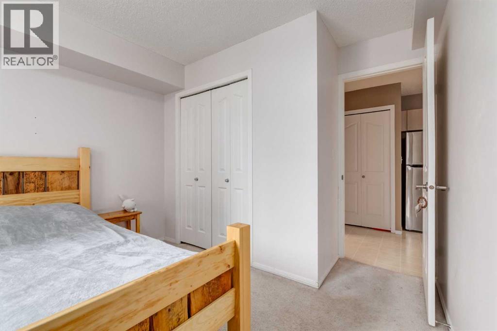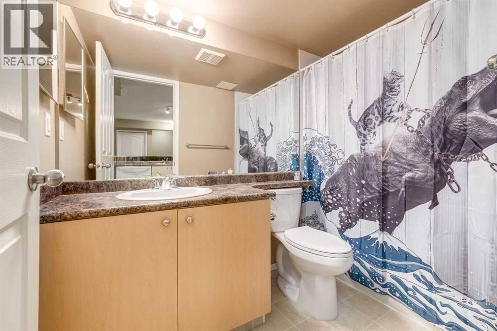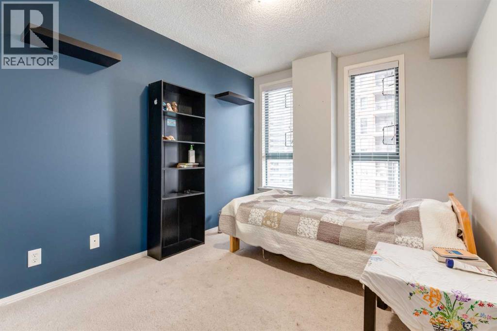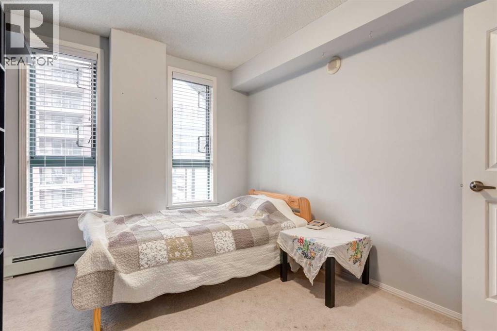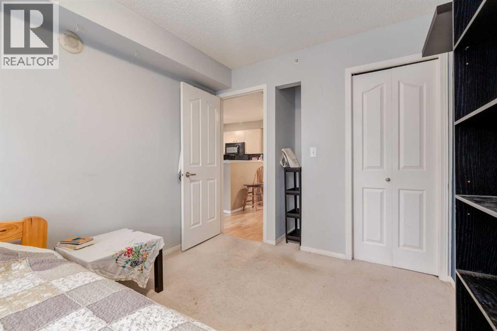716, 1111 6 Avenue Sw Calgary, Alberta T2P 2M5
$314,000Maintenance, Condominium Amenities, Common Area Maintenance, Electricity, Heat, Insurance, Property Management, Reserve Fund Contributions, Security, Sewer, Waste Removal, Water
$594 Monthly
Maintenance, Condominium Amenities, Common Area Maintenance, Electricity, Heat, Insurance, Property Management, Reserve Fund Contributions, Security, Sewer, Waste Removal, Water
$594 MonthlyWelcome to this bright and stylish 7th-floor condo in Tarjan Pointe, a well-maintained concrete high-rise in Calgary’s sought-after Downtown West End. This prime location offers unbeatable walkability—just steps to the CTrain, Bow River Pathway, Prince’s Island Park, and all the shopping, dining, and nightlife the downtown core has to offer. Inside, the 2-bedroom layout is thoughtfully designed with a central living room that separates the bedrooms, ideal for privacy or shared living. The kitchen features warm maple cabinetry and a raised eating bar, perfect for casual meals or entertaining guests. Enjoy a view of the river from your patio. Convenient in-suite laundry, a titled underground heated parking stall, and professional concierge service at the front desk. The building also offers a well-equipped fitness centre on the main floor, making it easy to maintain your lifestyle without leaving home. Whether you’re an urban professional, investor, or first-time buyer, this is downtown living at its finest. (id:57810)
Property Details
| MLS® Number | A2241573 |
| Property Type | Single Family |
| Community Name | Downtown West End |
| Amenities Near By | Park, Shopping |
| Community Features | Fishing, Pets Allowed With Restrictions |
| Features | Parking |
| Parking Space Total | 1 |
| Plan | 0511941 |
| Structure | None |
Building
| Bathroom Total | 1 |
| Bedrooms Above Ground | 2 |
| Bedrooms Total | 2 |
| Amenities | Exercise Centre |
| Appliances | Refrigerator, Dishwasher, Stove, Microwave Range Hood Combo, Washer/dryer Stack-up |
| Constructed Date | 2005 |
| Construction Material | Poured Concrete |
| Construction Style Attachment | Attached |
| Cooling Type | None |
| Exterior Finish | Brick, Concrete |
| Fire Protection | Full Sprinkler System |
| Flooring Type | Laminate, Vinyl |
| Heating Fuel | Natural Gas |
| Heating Type | Baseboard Heaters, Hot Water |
| Stories Total | 20 |
| Size Interior | 712 Ft2 |
| Total Finished Area | 712 Sqft |
| Type | Apartment |
Parking
| Underground |
Land
| Acreage | No |
| Land Amenities | Park, Shopping |
| Size Total Text | Unknown |
| Zoning Description | Dc (pre 1p2007) |
Rooms
| Level | Type | Length | Width | Dimensions |
|---|---|---|---|---|
| Main Level | 4pc Bathroom | .00 Ft x .00 Ft | ||
| Main Level | Bedroom | 11.08 Ft x 8.92 Ft | ||
| Main Level | Kitchen | 8.58 Ft x 12.75 Ft | ||
| Main Level | Living Room | 16.00 Ft x 10.33 Ft | ||
| Main Level | Primary Bedroom | 14.33 Ft x 10.25 Ft |
https://www.realtor.ca/real-estate/28629859/716-1111-6-avenue-sw-calgary-downtown-west-end
Contact Us
Contact us for more information
