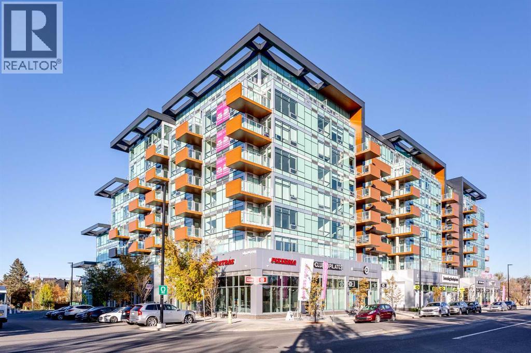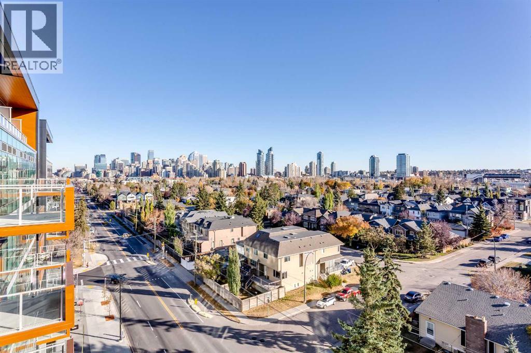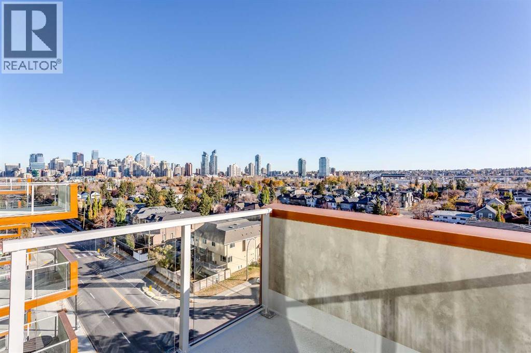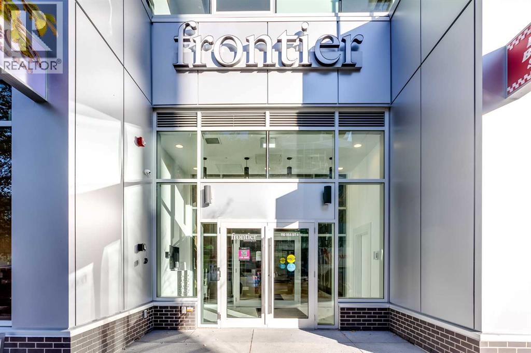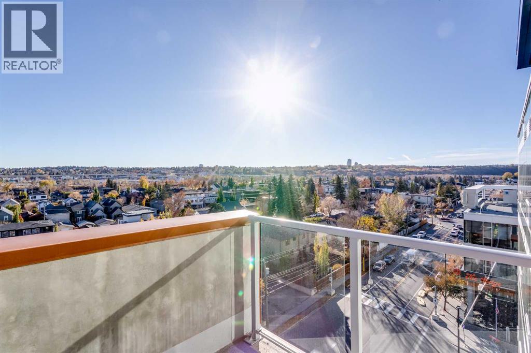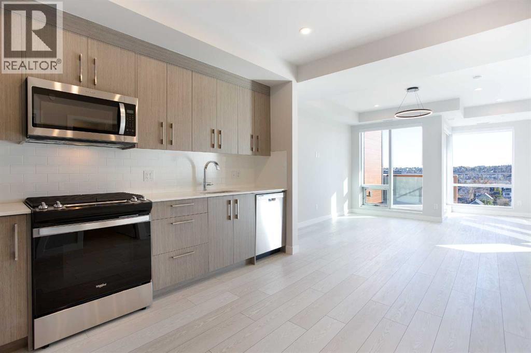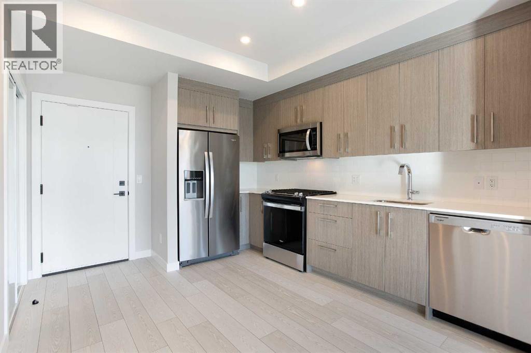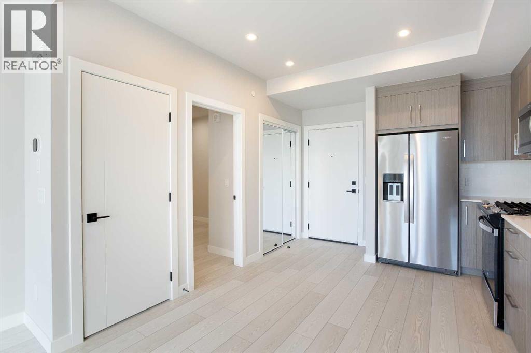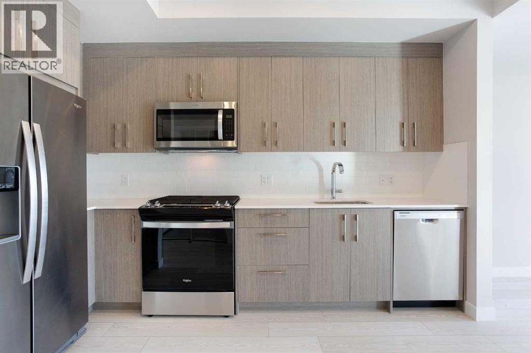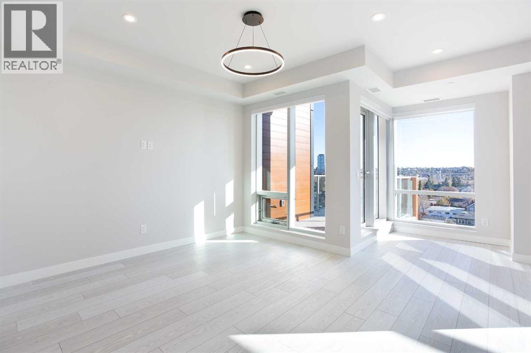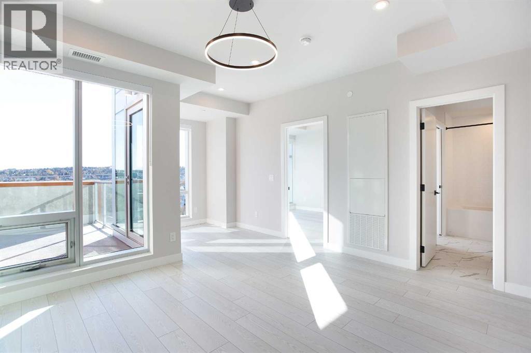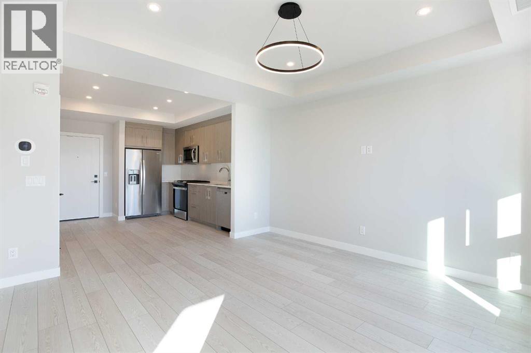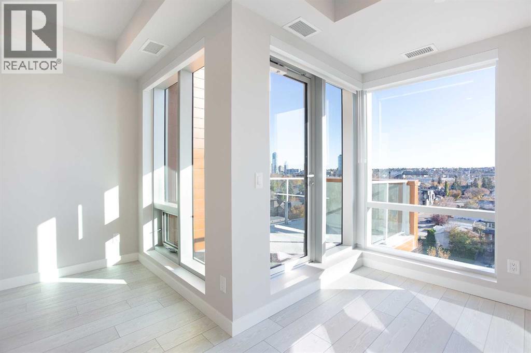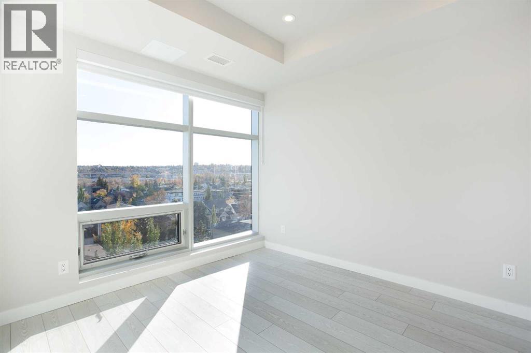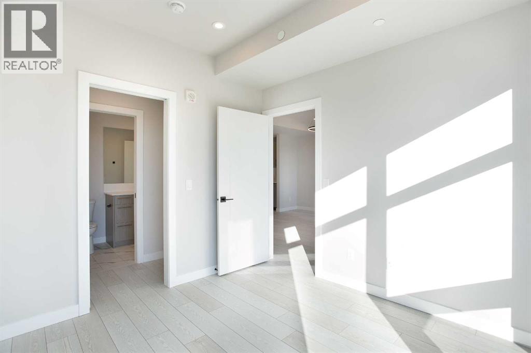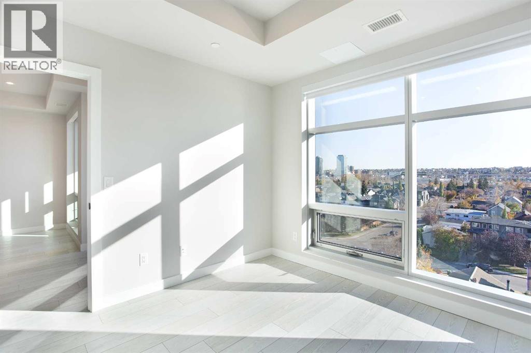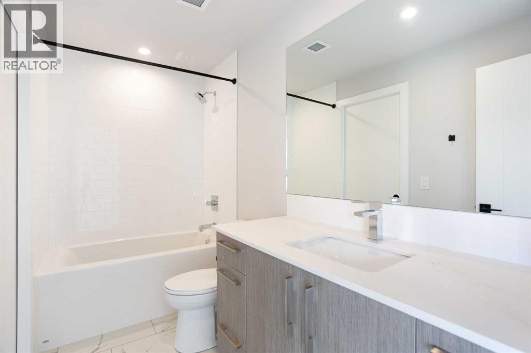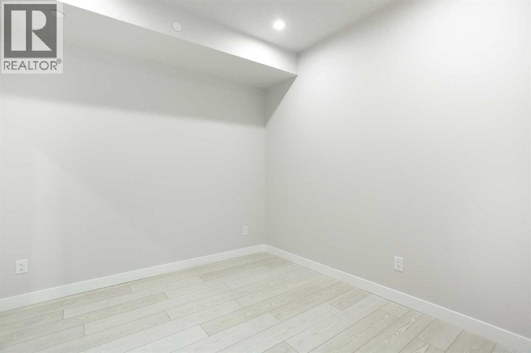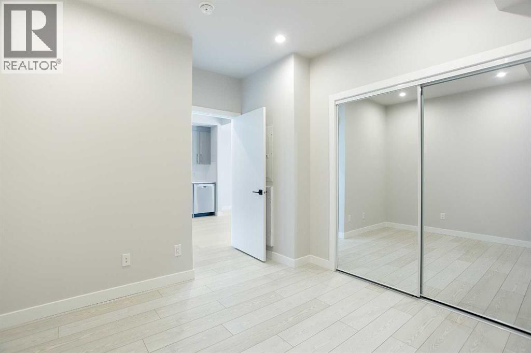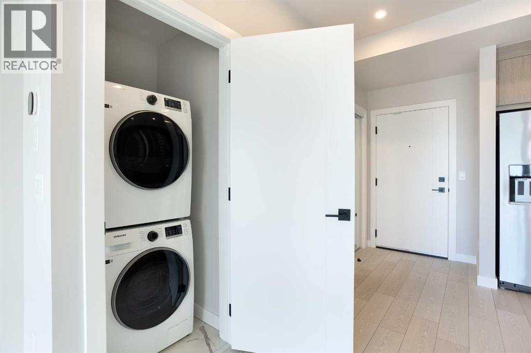714, 110 18a Street Nw Calgary, Alberta T2N 5G5
$574,900Maintenance, Condominium Amenities, Common Area Maintenance, Heat, Insurance, Interior Maintenance, Ground Maintenance, Property Management, Reserve Fund Contributions, Sewer, Waste Removal
$375.76 Monthly
Maintenance, Condominium Amenities, Common Area Maintenance, Heat, Insurance, Interior Maintenance, Ground Maintenance, Property Management, Reserve Fund Contributions, Sewer, Waste Removal
$375.76 MonthlyExperience the perfect blend of modern design located just minutes from biking downtown to work, Truman’s newest boutique concrete residence, ideally situated in the heart of Kensington, a central gem community in Calgary. Just steps from your door, you’ll find Kensington’s lively cafés, boutique shops, and top-rated restaurants, with the Bow River pathways.This brand-new 7th-floor unit offers 2 bedrooms and 1 bathroom in a spacious, well-designed layout with a South facing balcony, catching each sunset. The open-concept living area flows seamlessly into a chef-inspired kitchen, featuring sleek quartz countertops and stainless steel appliances. Both bedrooms provide versatile living options, whether you need a home office, guest suite, or a shared space. The elegant four-piece bathroom is finished with high-end fixtures and thoughtful touches throughout.Enjoy your own private covered balcony with scenic views and a gas hookup for easy outdoor grilling. The unit also includes a titled underground parking stall along with a secure storage area, dedicated workplace station area and gym and secure underground bike storage. (id:57810)
Property Details
| MLS® Number | A2265324 |
| Property Type | Single Family |
| Community Name | West Hillhurst |
| Amenities Near By | Playground, Schools, Shopping |
| Community Features | Pets Allowed With Restrictions |
| Features | Gas Bbq Hookup |
| Parking Space Total | 1 |
| Plan | 2510738 |
Building
| Bathroom Total | 1 |
| Bedrooms Above Ground | 2 |
| Bedrooms Total | 2 |
| Amenities | Exercise Centre |
| Appliances | Refrigerator, Dishwasher, Range, Microwave Range Hood Combo, Washer/dryer Stack-up |
| Constructed Date | 2025 |
| Construction Material | Poured Concrete |
| Construction Style Attachment | Attached |
| Cooling Type | Central Air Conditioning |
| Exterior Finish | Concrete |
| Flooring Type | Vinyl Plank |
| Heating Fuel | Natural Gas |
| Stories Total | 8 |
| Size Interior | 707 Ft2 |
| Total Finished Area | 707 Sqft |
| Type | Apartment |
Parking
| Underground |
Land
| Acreage | No |
| Land Amenities | Playground, Schools, Shopping |
| Size Total Text | Unknown |
| Zoning Description | Mc-1 |
Rooms
| Level | Type | Length | Width | Dimensions |
|---|---|---|---|---|
| Main Level | Kitchen | 12.75 Ft x 10.67 Ft | ||
| Main Level | Dining Room | 13.42 Ft x 12.67 Ft | ||
| Main Level | Other | 6.58 Ft x 6.42 Ft | ||
| Main Level | Laundry Room | 3.33 Ft x 3.00 Ft | ||
| Main Level | Other | 13.25 Ft x 7.17 Ft | ||
| Main Level | Primary Bedroom | 10.33 Ft x 9.83 Ft | ||
| Main Level | Bedroom | 10.00 Ft x 10.00 Ft | ||
| Main Level | 4pc Bathroom | 10.00 Ft x 4.92 Ft |
https://www.realtor.ca/real-estate/29004562/714-110-18a-street-nw-calgary-west-hillhurst
Contact Us
Contact us for more information
